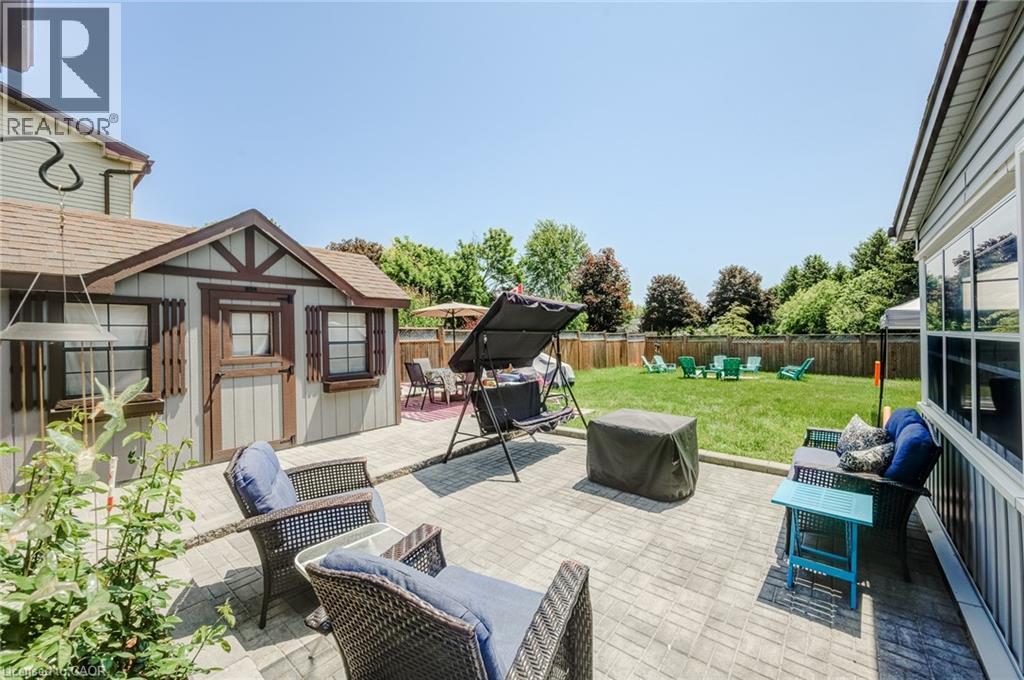4 Bedroom
2 Bathroom
1,429 ft2
Bungalow
Central Air Conditioning
Forced Air
$712,500
Welcome to your next home! Tucked away on a quiet cul-de-sac, this charming property offers peaceful living with beautiful views. With four spacious bedrooms, two updated bathrooms, and a sunroom overlooking a lush green space beside an old golf course, there's so much to love here. Inside, the open-concept layout connects the living room, dining area, and kitchen—perfect for entertaining or just relaxing with family. Large windows let in loads of natural light, giving the whole space a warm, welcoming feel. The kitchen was fully renovated in 2023 and is ready for your inner chef, complete with modern appliances, sleek cabinetry, and lots of counter space. Downstairs, you'll find a large rec room, a second bathroom, laundry, and an oversized fourth bedroom—great for guests, in-laws, or a growing family. Step out back and you'll be wowed by the massive yard. It's rare to find this much outdoor space—ideal for backyard BBQs, morning coffee on the patio, or a game of catch with the kids. There's also tons of parking and easy access to the 401. Don't miss out on this one—book your showing today! (id:8999)
Property Details
|
MLS® Number
|
40742885 |
|
Property Type
|
Single Family |
|
Amenities Near By
|
Golf Nearby, Hospital, Playground, Public Transit, Schools, Shopping |
|
Communication Type
|
High Speed Internet |
|
Community Features
|
Quiet Area, Community Centre, School Bus |
|
Equipment Type
|
Water Heater |
|
Features
|
Cul-de-sac, Paved Driveway |
|
Parking Space Total
|
6 |
|
Rental Equipment Type
|
Water Heater |
|
Structure
|
Shed |
Building
|
Bathroom Total
|
2 |
|
Bedrooms Above Ground
|
3 |
|
Bedrooms Below Ground
|
1 |
|
Bedrooms Total
|
4 |
|
Appliances
|
Dishwasher, Dryer, Refrigerator, Stove, Washer, Microwave Built-in |
|
Architectural Style
|
Bungalow |
|
Basement Development
|
Finished |
|
Basement Type
|
Full (finished) |
|
Constructed Date
|
1964 |
|
Construction Style Attachment
|
Detached |
|
Cooling Type
|
Central Air Conditioning |
|
Exterior Finish
|
Brick, Vinyl Siding |
|
Fire Protection
|
Smoke Detectors, Security System |
|
Heating Fuel
|
Natural Gas |
|
Heating Type
|
Forced Air |
|
Stories Total
|
1 |
|
Size Interior
|
1,429 Ft2 |
|
Type
|
House |
|
Utility Water
|
Municipal Water |
Land
|
Access Type
|
Road Access, Highway Access, Highway Nearby |
|
Acreage
|
No |
|
Fence Type
|
Fence |
|
Land Amenities
|
Golf Nearby, Hospital, Playground, Public Transit, Schools, Shopping |
|
Sewer
|
Municipal Sewage System |
|
Size Depth
|
150 Ft |
|
Size Frontage
|
104 Ft |
|
Size Irregular
|
0.302 |
|
Size Total
|
0.302 Ac|under 1/2 Acre |
|
Size Total Text
|
0.302 Ac|under 1/2 Acre |
|
Zoning Description
|
R1 |
Rooms
| Level |
Type |
Length |
Width |
Dimensions |
|
Basement |
Utility Room |
|
|
13'6'' x 11'9'' |
|
Basement |
Recreation Room |
|
|
19'8'' x 22'10'' |
|
Basement |
Bedroom |
|
|
11'1'' x 16'7'' |
|
Basement |
3pc Bathroom |
|
|
6'4'' x 10'2'' |
|
Main Level |
Sunroom |
|
|
17'3'' x 14'2'' |
|
Main Level |
Primary Bedroom |
|
|
12'0'' x 10'0'' |
|
Main Level |
Bedroom |
|
|
8'9'' x 8'3'' |
|
Main Level |
Living Room |
|
|
11'7'' x 19'7'' |
|
Main Level |
Kitchen |
|
|
11'7'' x 16'3'' |
|
Main Level |
Bedroom |
|
|
12'0'' x 9'2'' |
|
Main Level |
4pc Bathroom |
|
|
8'9'' x 4'10'' |
Utilities
|
Cable
|
Available |
|
Electricity
|
Available |
|
Telephone
|
Available |
https://www.realtor.ca/real-estate/28494336/732-salter-avenue-woodstock


















































