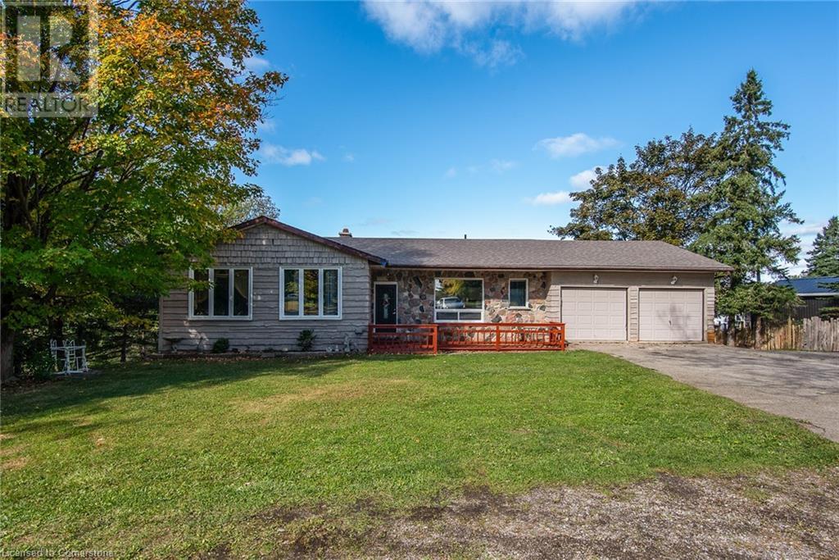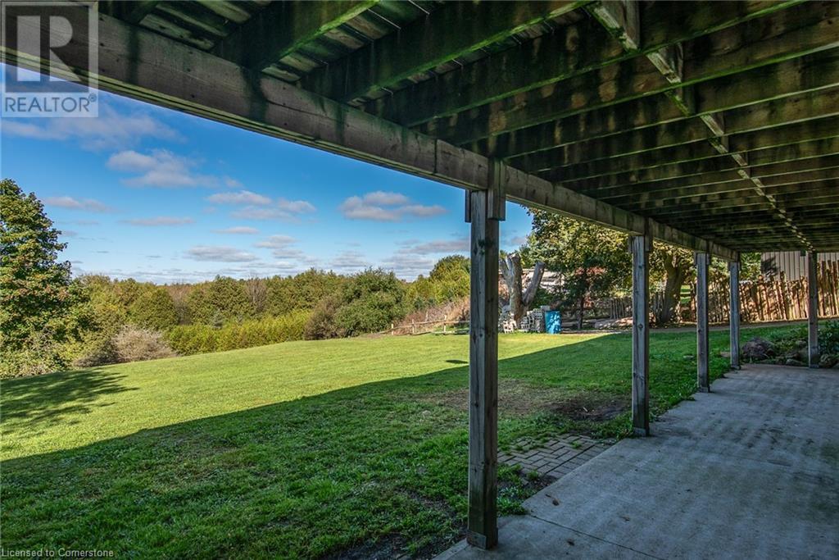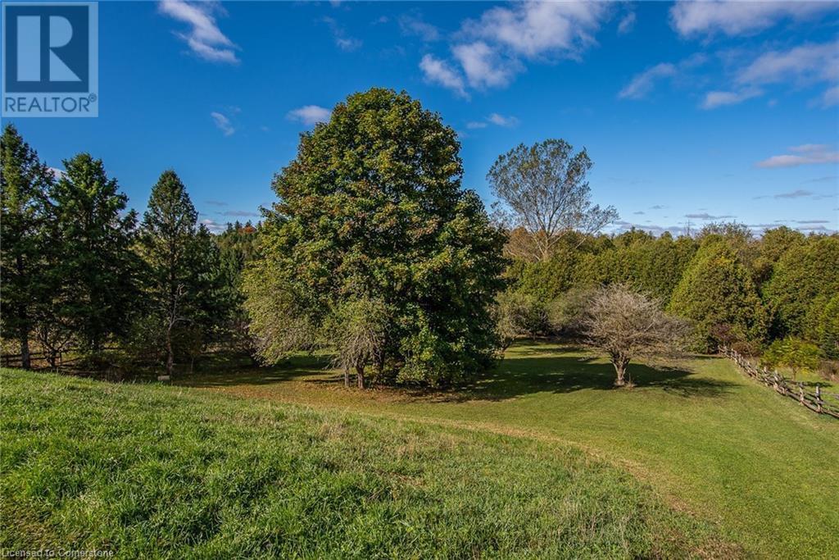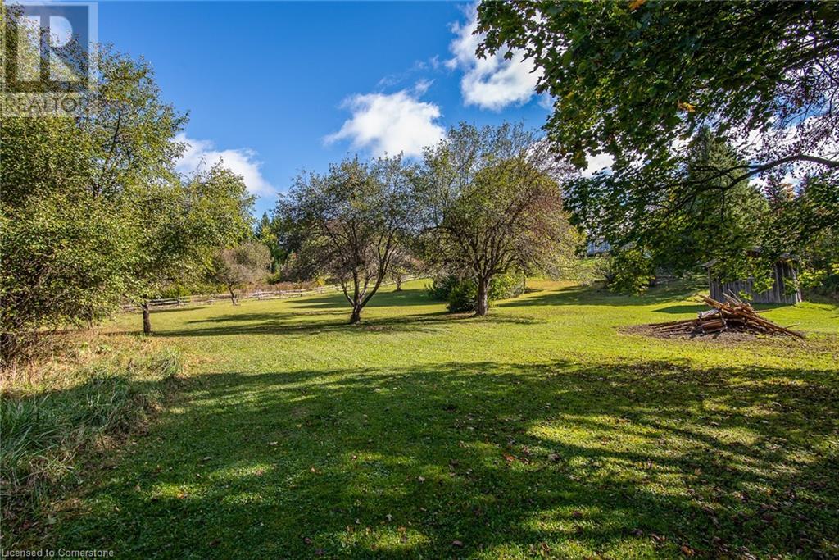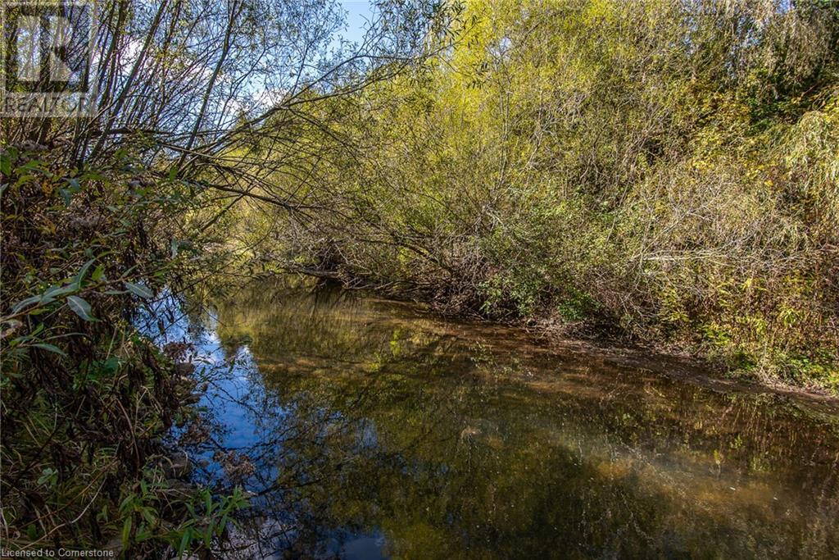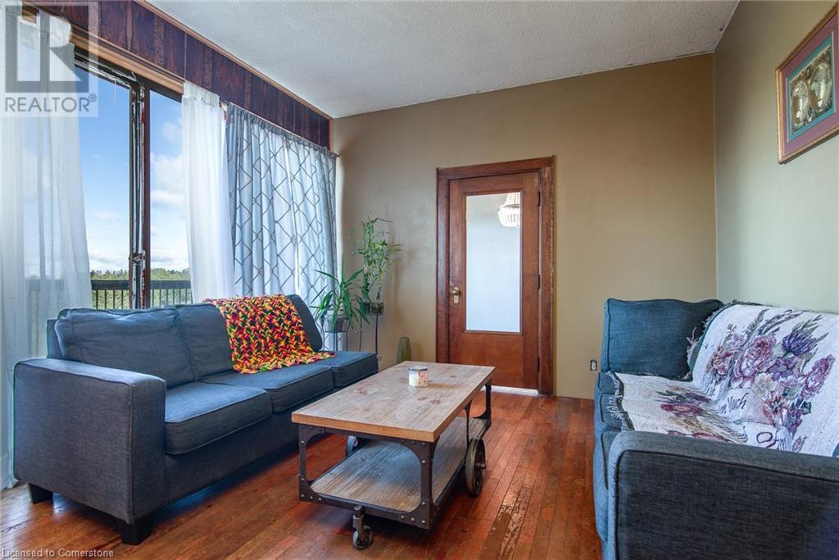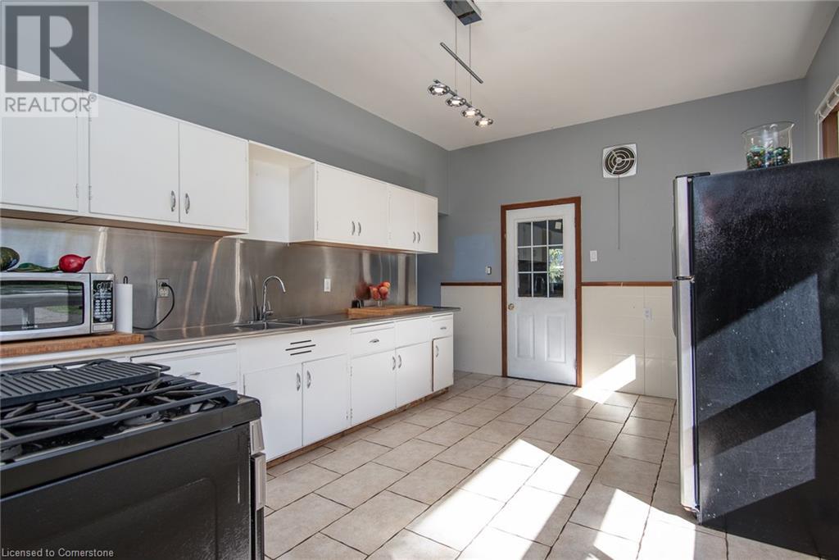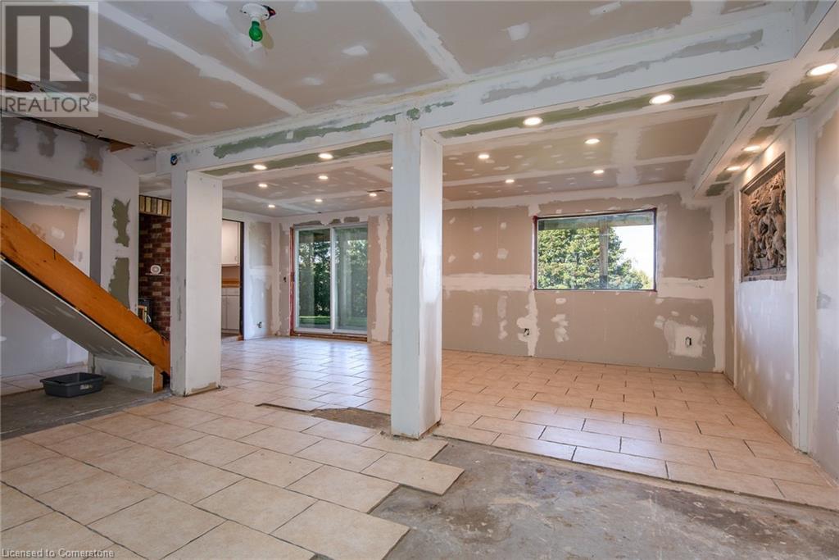4 Bedroom
2 Bathroom
2490 sqft
Bungalow
Fireplace
None
Forced Air, Stove
Acreage
$859,900
Nestled in the heart of Mapleton Township, this charming 3+1 bedroom house on Wellington Road 10 is a handyman's dream come true. Sitting on an expansive lot of almost 7 acres, this slice of paradise offers a peaceful retreat with panoramic views and a picturesque backdrop featuring the Mallet River that flows through the property As you approach, you'll notice the oversized garage and spacious driveway providing ample parking for all your vehicles and guests. The large lot size not only ensures privacy but also presents the exciting possibility of severance, opening up potential opportunities for the savvy buyer. Step inside to discover soaring ceilings on the main floor, creating an airy and open atmosphere. The interior is a blank canvas awaiting your personal touch, perfect for those looking to put their own stamp on their new home. With some TLC, this house has the potential to become a stunning showcase of your style and taste. The outdoor space is truly a highlight, featuring a generous deck overlooking the breathtaking landscape. It's an ideal setting for entertaining large groups or simply enjoying a quiet evening under the stars. Downstairs, you'll find a walk-out basement with a partially finished lower level, including an in-law suite. This versatile space offers numerous possibilities, from a home office to a recreational area or even rental potential. Located just a short drive from local amenities, including grocery stores, parks, and cultural attractions, this property offers the perfect balance of rural tranquility and convenient access to town facilities. This diamond in the rough is waiting for your personal touch to transform it into the home of your dreams. Don't miss out on this amazing opportunity to own a piece of Ontario countryside! (id:8999)
Property Details
|
MLS® Number
|
40661978 |
|
Property Type
|
Single Family |
|
AmenitiesNearBy
|
Golf Nearby, Hospital, Place Of Worship, Schools, Shopping |
|
CommunicationType
|
Internet Access |
|
CommunityFeatures
|
Quiet Area, School Bus |
|
EquipmentType
|
None |
|
Features
|
Backs On Greenbelt, Paved Driveway, Country Residential, Automatic Garage Door Opener, In-law Suite |
|
ParkingSpaceTotal
|
14 |
|
RentalEquipmentType
|
None |
|
Structure
|
Shed, Porch |
|
ViewType
|
View Of Water |
Building
|
BathroomTotal
|
2 |
|
BedroomsAboveGround
|
3 |
|
BedroomsBelowGround
|
1 |
|
BedroomsTotal
|
4 |
|
Appliances
|
Dryer, Refrigerator, Water Softener, Washer, Gas Stove(s) |
|
ArchitecturalStyle
|
Bungalow |
|
BasementDevelopment
|
Partially Finished |
|
BasementType
|
Full (partially Finished) |
|
ConstructedDate
|
1978 |
|
ConstructionMaterial
|
Wood Frame |
|
ConstructionStyleAttachment
|
Detached |
|
CoolingType
|
None |
|
ExteriorFinish
|
Stone, Vinyl Siding, Wood |
|
FireProtection
|
Smoke Detectors |
|
FireplaceFuel
|
Wood,wood |
|
FireplacePresent
|
Yes |
|
FireplaceTotal
|
2 |
|
FireplaceType
|
Heatillator,stove,other - See Remarks |
|
FoundationType
|
Poured Concrete |
|
HeatingFuel
|
Natural Gas |
|
HeatingType
|
Forced Air, Stove |
|
StoriesTotal
|
1 |
|
SizeInterior
|
2490 Sqft |
|
Type
|
House |
|
UtilityWater
|
Drilled Well |
Parking
Land
|
AccessType
|
Road Access |
|
Acreage
|
Yes |
|
LandAmenities
|
Golf Nearby, Hospital, Place Of Worship, Schools, Shopping |
|
Sewer
|
Septic System |
|
SizeDepth
|
942 Ft |
|
SizeFrontage
|
310 Ft |
|
SizeIrregular
|
6.98 |
|
SizeTotal
|
6.98 Ac|5 - 9.99 Acres |
|
SizeTotalText
|
6.98 Ac|5 - 9.99 Acres |
|
ZoningDescription
|
R1a |
Rooms
| Level |
Type |
Length |
Width |
Dimensions |
|
Basement |
Other |
|
|
11'6'' x 3'0'' |
|
Basement |
4pc Bathroom |
|
|
10'11'' x 6'4'' |
|
Basement |
Utility Room |
|
|
8'7'' x 7'8'' |
|
Basement |
Storage |
|
|
19'4'' x 9'11'' |
|
Basement |
Storage |
|
|
8'8'' x 6'1'' |
|
Basement |
Recreation Room |
|
|
31'1'' x 22'6'' |
|
Basement |
Other |
|
|
13'4'' x 10'6'' |
|
Basement |
Office |
|
|
12'3'' x 6'10'' |
|
Basement |
Kitchen |
|
|
18'8'' x 18'5'' |
|
Basement |
Other |
|
|
8'0'' x 6'1'' |
|
Basement |
Bedroom |
|
|
20'7'' x 13'8'' |
|
Main Level |
Primary Bedroom |
|
|
14'6'' x 11'11'' |
|
Main Level |
Living Room |
|
|
18'6'' x 11'11'' |
|
Main Level |
Kitchen |
|
|
16'4'' x 11'5'' |
|
Main Level |
Other |
|
|
26'8'' x 20'10'' |
|
Main Level |
Foyer |
|
|
11'5'' x 6'9'' |
|
Main Level |
Dining Room |
|
|
11'11'' x 9'11'' |
|
Main Level |
Bedroom |
|
|
13'7'' x 10'9'' |
|
Main Level |
Bedroom |
|
|
11'2'' x 9'9'' |
|
Main Level |
4pc Bathroom |
|
|
10'9'' x 6'0'' |
Utilities
|
Electricity
|
Available |
|
Natural Gas
|
Available |
|
Telephone
|
Available |
https://www.realtor.ca/real-estate/27535577/7392-7394-wellington-road-10-drayton

