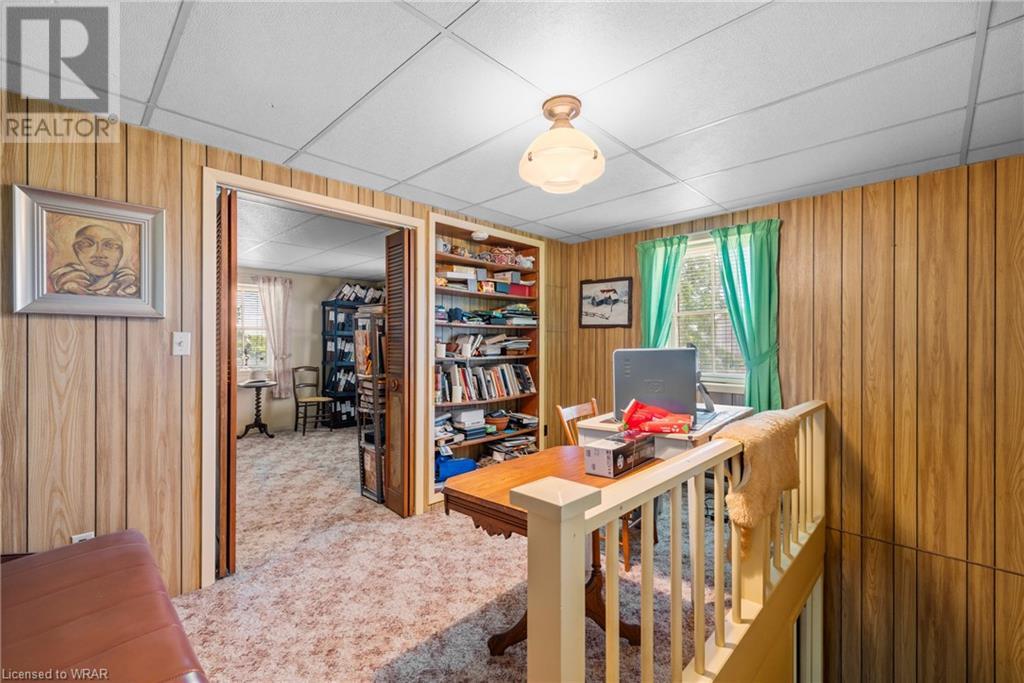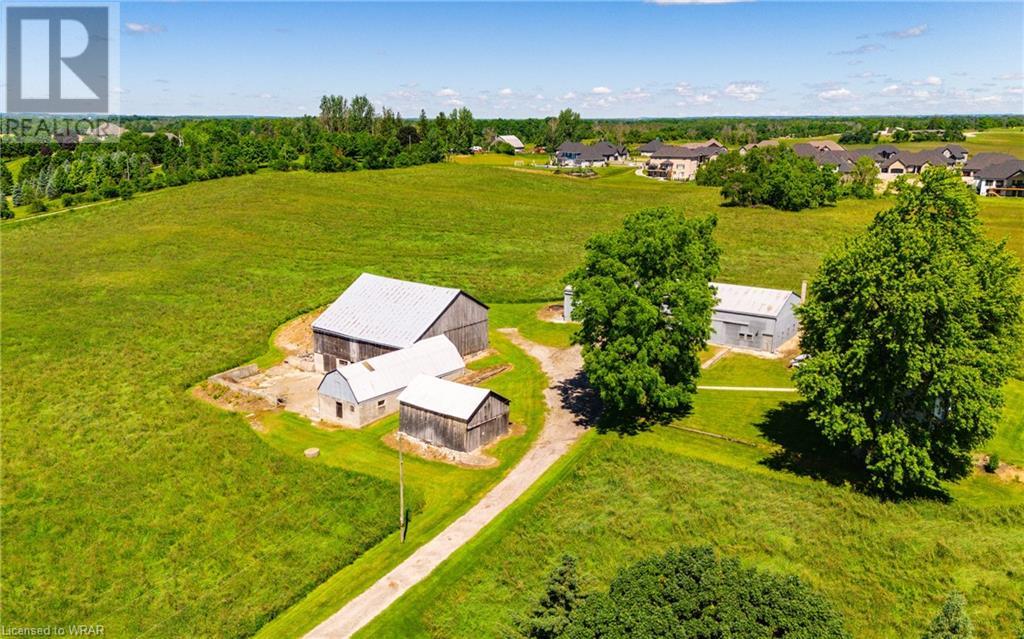3 Bedroom
1 Bathroom
2706 sqft
2 Level
Fireplace
None
Forced Air
Acreage
$2,995,000
Generation farm, being offered for sale for the first time, presents a unique opportunity for discerning buyers. Spanning over 29 acres of fertile land, the farm features rich soil ideal for cash crop. With a 6,000 SF barn and a 3,500 SF drive shed, a charming farmhouse, this versatile property is perfect for farming, equestrian activities, or a private retreat. Additionally, the property holds significant potential for lot severance, making it an attractive investment for future development. Don't miss this rare chance to own a piece of rural paradise. (id:8999)
Property Details
|
MLS® Number
|
40608446 |
|
Property Type
|
Single Family |
|
Amenities Near By
|
Golf Nearby |
|
Community Features
|
Quiet Area, School Bus |
|
Equipment Type
|
None |
|
Features
|
Crushed Stone Driveway, Country Residential |
|
Parking Space Total
|
10 |
|
Rental Equipment Type
|
None |
|
Structure
|
Shed, Barn |
Building
|
Bathroom Total
|
1 |
|
Bedrooms Above Ground
|
3 |
|
Bedrooms Total
|
3 |
|
Architectural Style
|
2 Level |
|
Basement Development
|
Unfinished |
|
Basement Type
|
Partial (unfinished) |
|
Constructed Date
|
1845 |
|
Construction Style Attachment
|
Detached |
|
Cooling Type
|
None |
|
Exterior Finish
|
Aluminum Siding |
|
Fireplace Fuel
|
Wood |
|
Fireplace Present
|
Yes |
|
Fireplace Total
|
1 |
|
Fireplace Type
|
Stove |
|
Foundation Type
|
Poured Concrete |
|
Heating Fuel
|
Natural Gas |
|
Heating Type
|
Forced Air |
|
Stories Total
|
2 |
|
Size Interior
|
2706 Sqft |
|
Type
|
House |
|
Utility Water
|
Dug Well |
Land
|
Access Type
|
Road Access |
|
Acreage
|
Yes |
|
Land Amenities
|
Golf Nearby |
|
Sewer
|
Septic System |
|
Size Depth
|
1056 Ft |
|
Size Frontage
|
696 Ft |
|
Size Irregular
|
29.53 |
|
Size Total
|
29.53 Ac|25 - 50 Acres |
|
Size Total Text
|
29.53 Ac|25 - 50 Acres |
|
Zoning Description
|
A |
Rooms
| Level |
Type |
Length |
Width |
Dimensions |
|
Second Level |
Loft |
|
|
13'8'' x 9'9'' |
|
Second Level |
Bedroom |
|
|
12'1'' x 9'9'' |
|
Second Level |
Den |
|
|
28'6'' x 12'4'' |
|
Basement |
Utility Room |
|
|
16'2'' x 15'3'' |
|
Basement |
Storage |
|
|
27'3'' x 21'5'' |
|
Main Level |
4pc Bathroom |
|
|
11'2'' x 6'11'' |
|
Main Level |
Sunroom |
|
|
5'4'' x 16'0'' |
|
Main Level |
Storage |
|
|
13'3'' x 23'6'' |
|
Main Level |
Storage |
|
|
16'5'' x 18'10'' |
|
Main Level |
Recreation Room |
|
|
15'11'' x 20'11'' |
|
Main Level |
Eat In Kitchen |
|
|
16'1'' x 15'6'' |
|
Main Level |
Bedroom |
|
|
11'7'' x 9'3'' |
|
Main Level |
Bedroom |
|
|
11'6'' x 10'7'' |
|
Main Level |
Living Room |
|
|
16'5'' x 11'7'' |
Utilities
|
Cable
|
Available |
|
Electricity
|
Available |
|
Natural Gas
|
Available |
|
Telephone
|
Available |
https://www.realtor.ca/real-estate/27062265/74-st-charles-street-w-woolwich
















































