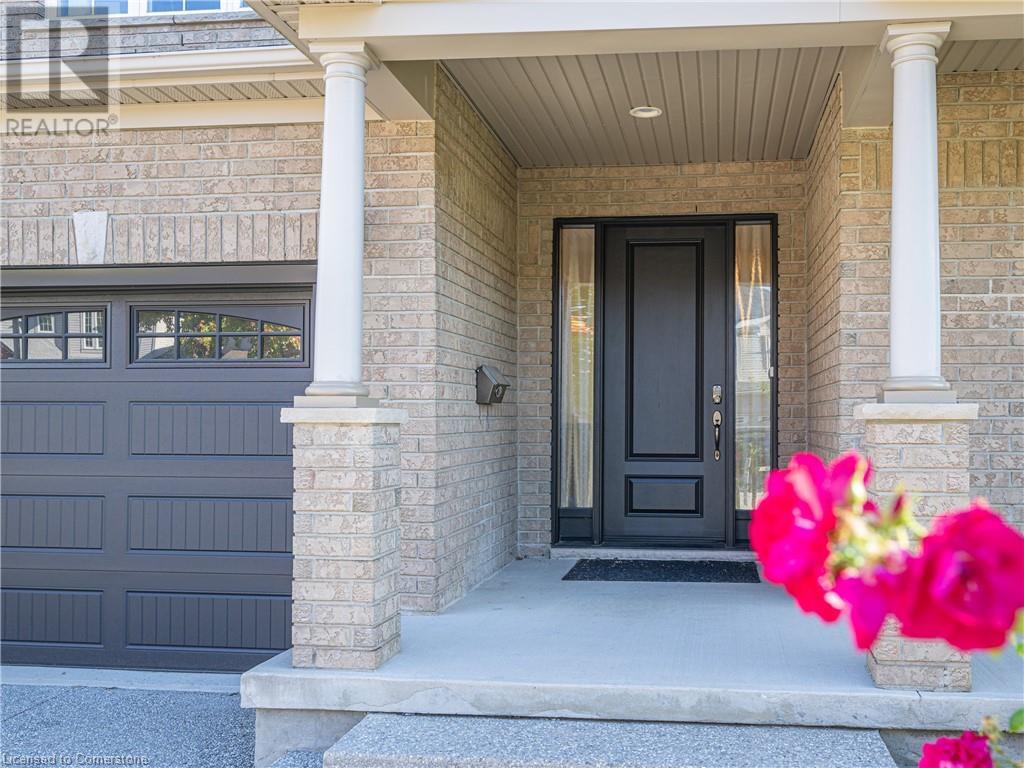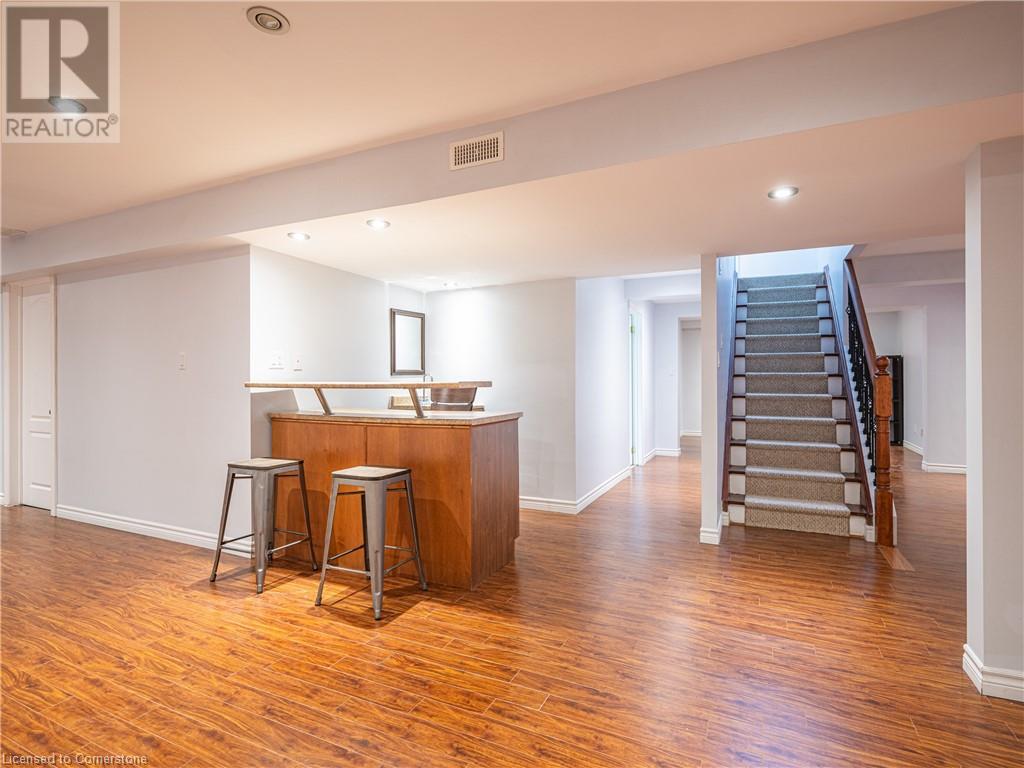4 Bedroom
5 Bathroom
4200 sqft
2 Level
Central Air Conditioning
Forced Air
$1,799,000
Beautiful Home Overlooking Green Belt! This stunning 4-bedroom, 5-bathroom home offers a serene setting facing a lush green belt, just steps away from a tranquil conservation area. Featuring a charming stone driveway and an inviting patio, the exterior sets the tone for this welcoming residence. Inside, the spacious living room and family room provide the perfect backdrop for gatherings, while the expansive rec room in the basement offers endless possibilities for recreation. The master bedroom features a luxurious 5-piece ensuite, creating a private oasis. Located in a vibrant community with access to excellent schools, this home is ideal for families seeking both comfort and convenience. Mins to schools, shopping center, bus station. On the bus routes to both universities. Close to conservation area, library, gym, YMCA etc. Don’t miss your chance to live in this beautiful setting! Recent upgrades include a renovated kitchen and three updated bathrooms in 2021, as well as new front and garage doors, a new air conditioner, and a new water heater in 2022. (id:8999)
Property Details
|
MLS® Number
|
40663313 |
|
Property Type
|
Single Family |
|
AmenitiesNearBy
|
Playground, Public Transit, Schools, Shopping |
|
CommunityFeatures
|
Community Centre, School Bus |
|
EquipmentType
|
Water Heater |
|
Features
|
Conservation/green Belt, Sump Pump |
|
ParkingSpaceTotal
|
4 |
|
RentalEquipmentType
|
Water Heater |
Building
|
BathroomTotal
|
5 |
|
BedroomsAboveGround
|
4 |
|
BedroomsTotal
|
4 |
|
Appliances
|
Dishwasher, Dryer, Refrigerator, Stove, Water Softener, Washer |
|
ArchitecturalStyle
|
2 Level |
|
BasementDevelopment
|
Finished |
|
BasementType
|
Full (finished) |
|
ConstructedDate
|
2002 |
|
ConstructionStyleAttachment
|
Detached |
|
CoolingType
|
Central Air Conditioning |
|
ExteriorFinish
|
Brick |
|
FireProtection
|
Smoke Detectors |
|
FoundationType
|
Poured Concrete |
|
HalfBathTotal
|
2 |
|
HeatingFuel
|
Natural Gas |
|
HeatingType
|
Forced Air |
|
StoriesTotal
|
2 |
|
SizeInterior
|
4200 Sqft |
|
Type
|
House |
|
UtilityWater
|
Municipal Water |
Parking
Land
|
Acreage
|
No |
|
LandAmenities
|
Playground, Public Transit, Schools, Shopping |
|
Sewer
|
Municipal Sewage System |
|
SizeDepth
|
102 Ft |
|
SizeFrontage
|
50 Ft |
|
SizeTotalText
|
Under 1/2 Acre |
|
ZoningDescription
|
R4 |
Rooms
| Level |
Type |
Length |
Width |
Dimensions |
|
Second Level |
Full Bathroom |
|
|
Measurements not available |
|
Second Level |
Bedroom |
|
|
13'2'' x 11'6'' |
|
Second Level |
4pc Bathroom |
|
|
Measurements not available |
|
Second Level |
Bedroom |
|
|
12'0'' x 14'6'' |
|
Second Level |
Bedroom |
|
|
12'4'' x 12'6'' |
|
Second Level |
Full Bathroom |
|
|
Measurements not available |
|
Second Level |
Primary Bedroom |
|
|
14'0'' x 20'4'' |
|
Basement |
3pc Bathroom |
|
|
Measurements not available |
|
Basement |
Recreation Room |
|
|
16'2'' x 13'2'' |
|
Main Level |
Laundry Room |
|
|
Measurements not available |
|
Main Level |
2pc Bathroom |
|
|
Measurements not available |
|
Main Level |
Living Room |
|
|
12'0'' x 11'7'' |
|
Main Level |
Dining Room |
|
|
12'10'' x 16'11'' |
|
Main Level |
Kitchen |
|
|
10'0'' x 16'8'' |
|
Main Level |
Breakfast |
|
|
11'7'' x 10'0'' |
|
Main Level |
Office |
|
|
14'0'' x 15'6'' |
|
Main Level |
Family Room |
|
|
17'4'' x 16'11'' |
https://www.realtor.ca/real-estate/27542678/740-cedar-bend-drive-waterloo






























































