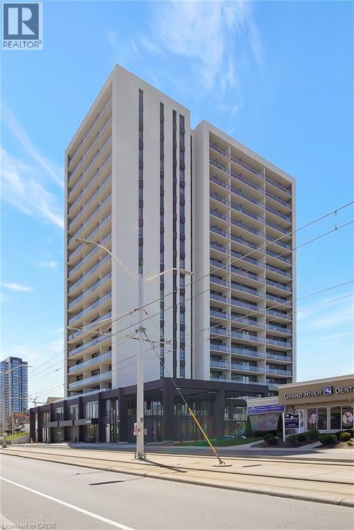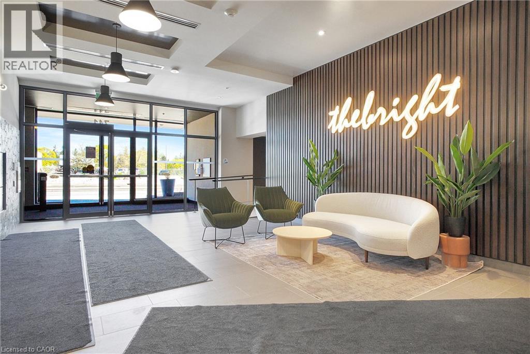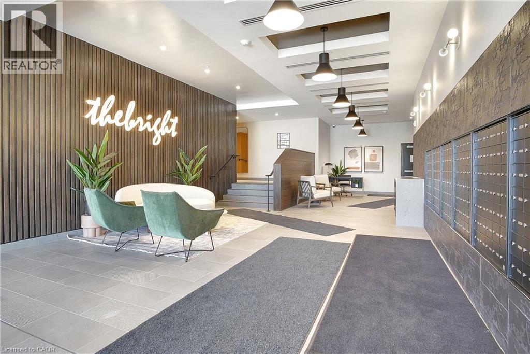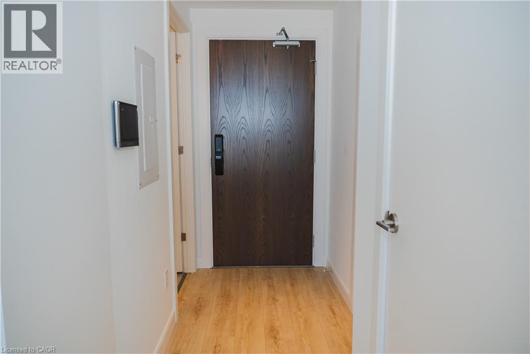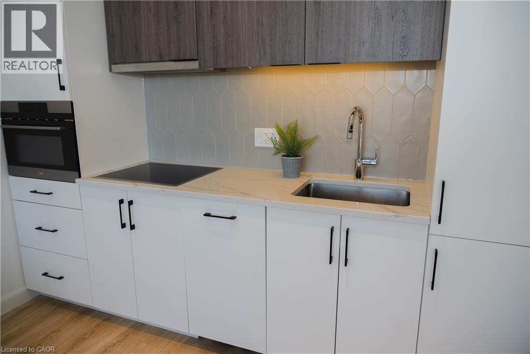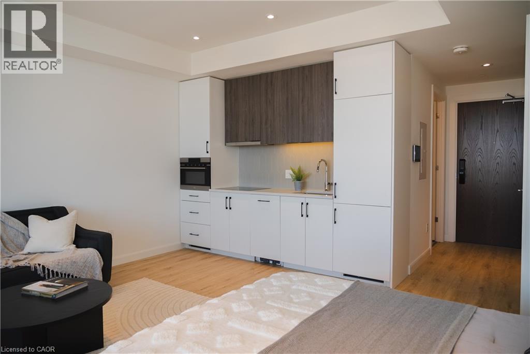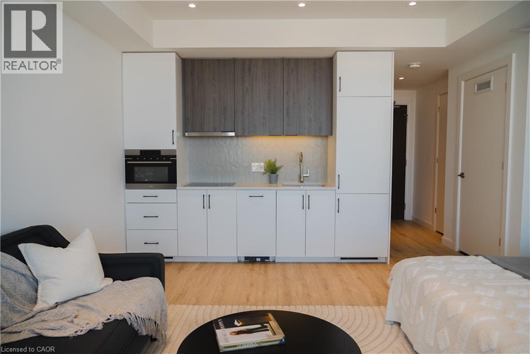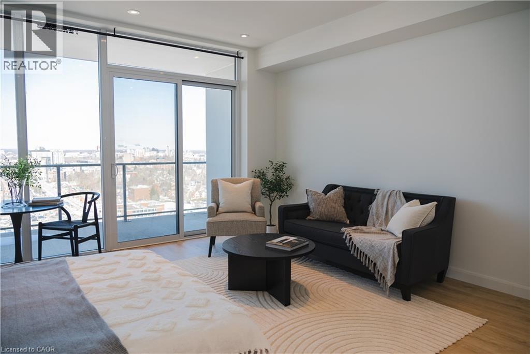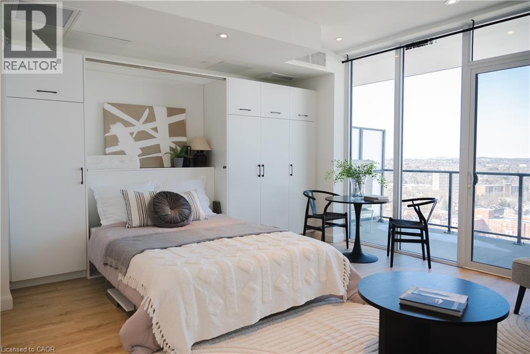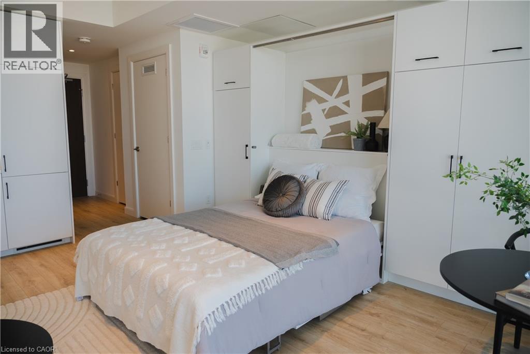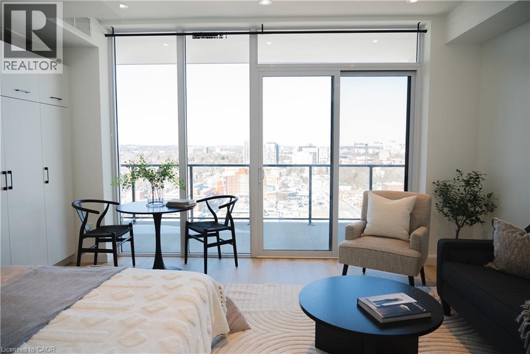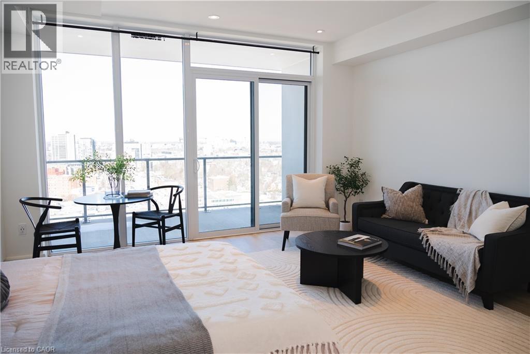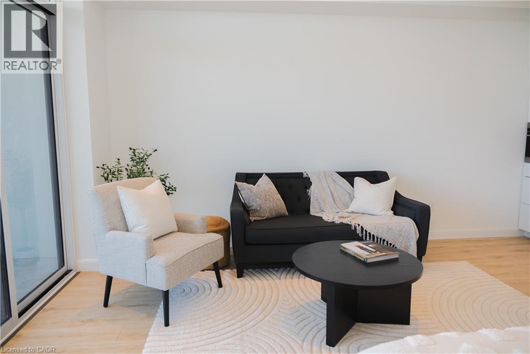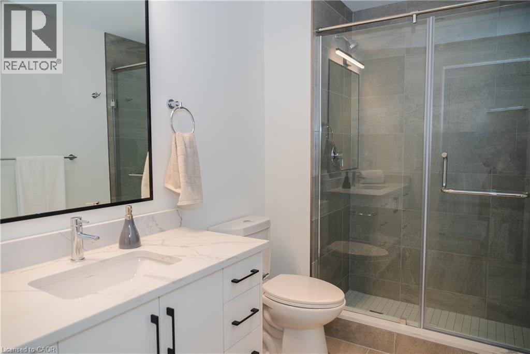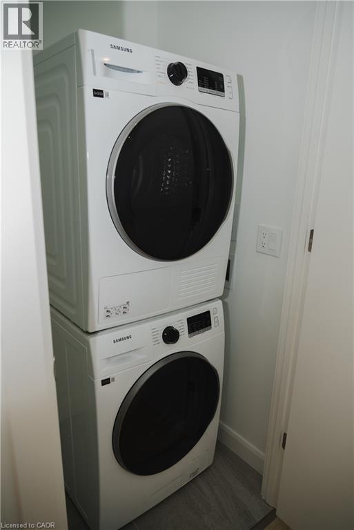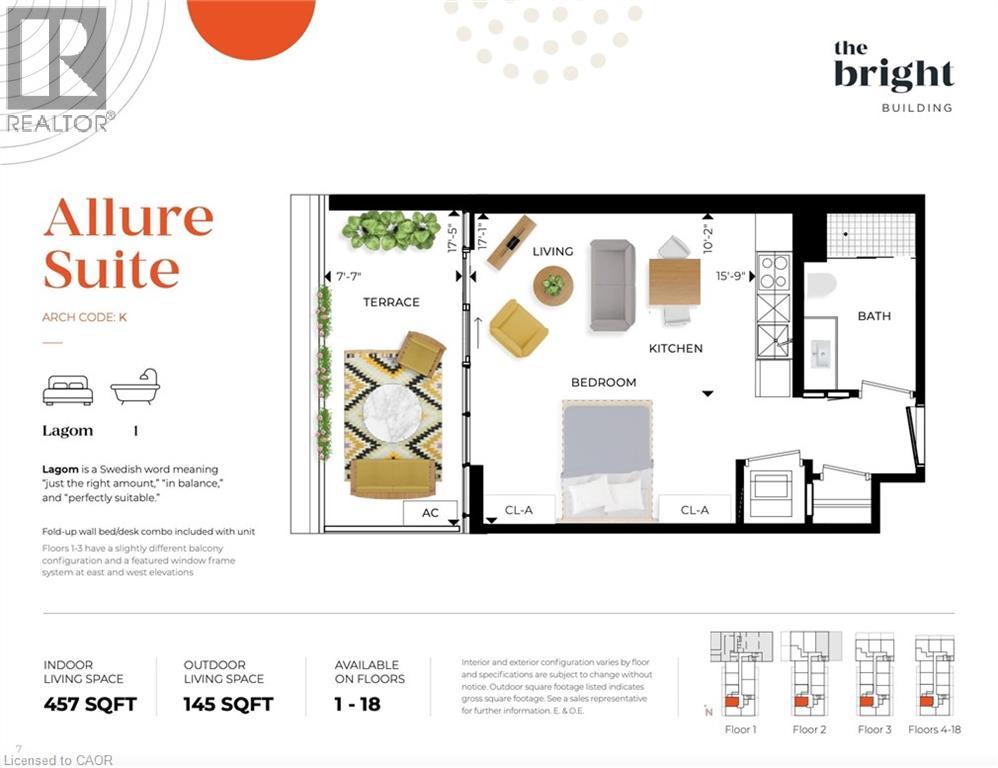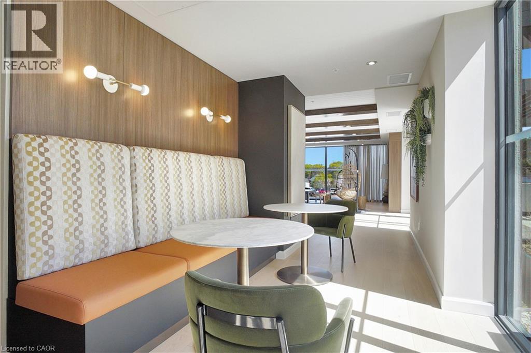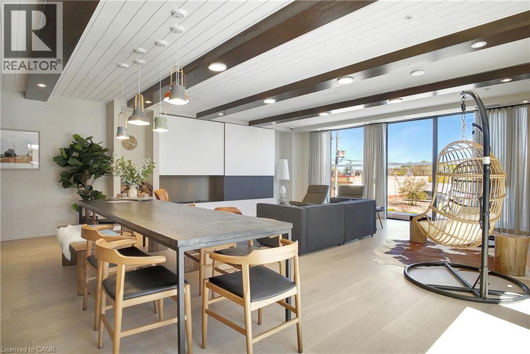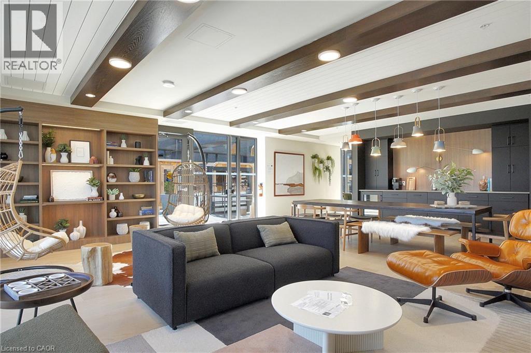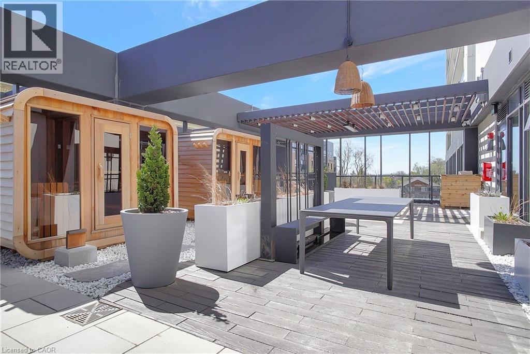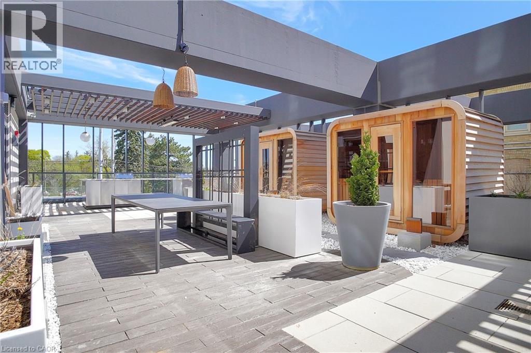1 Bathroom
457 ft2
Central Air Conditioning
Forced Air
$289,000Maintenance,
$330 Monthly
Where sophistication meets convenience on the border of Downtown Kitchener and Uptown Waterloo, welcome to The Bright Building, a stunning example of modern urban living. Step into the impressive lobby that sets the tone for the building’s refined design and welcoming atmosphere. This studio suite offers an open concept layout combining the living room, kitchen, and bedroom for a seamless and functional living space. The bathroom features heated floors, adding a touch of everyday luxury and comfort. Residents enjoy a range of contemporary amenities including an automated parcel delivery system, large bike storage and repair station, and the inviting “Hygge” lounge complete with a library, café, and cozy fireplace seating areas. The outdoor terrace extends your living experience with two saunas, a spacious communal dining table, lounge area, and an outdoor kitchen/bar beneath stylish trellis coverings. Experience modern luxury and thoughtful design at The Bright Building. Your new home awaits. (id:8999)
Property Details
|
MLS® Number
|
40783863 |
|
Property Type
|
Single Family |
|
Amenities Near By
|
Hospital, Park, Place Of Worship, Public Transit, Schools |
|
Community Features
|
High Traffic Area |
|
Features
|
Balcony |
|
Parking Space Total
|
1 |
Building
|
Bathroom Total
|
1 |
|
Amenities
|
Exercise Centre, Party Room |
|
Basement Type
|
None |
|
Construction Style Attachment
|
Attached |
|
Cooling Type
|
Central Air Conditioning |
|
Exterior Finish
|
Concrete |
|
Foundation Type
|
Poured Concrete |
|
Heating Type
|
Forced Air |
|
Stories Total
|
1 |
|
Size Interior
|
457 Ft2 |
|
Type
|
Apartment |
|
Utility Water
|
Municipal Water |
Parking
Land
|
Access Type
|
Road Access, Highway Access, Highway Nearby |
|
Acreage
|
No |
|
Land Amenities
|
Hospital, Park, Place Of Worship, Public Transit, Schools |
|
Sewer
|
Municipal Sewage System |
|
Size Total Text
|
Under 1/2 Acre |
|
Zoning Description
|
Mu3 |
Rooms
| Level |
Type |
Length |
Width |
Dimensions |
|
Main Level |
3pc Bathroom |
|
|
9'9'' x 6'2'' |
|
Main Level |
Living Room |
|
|
17'1'' x 15'9'' |
https://www.realtor.ca/real-estate/29041875/741-king-street-unit-1711-kitchener

