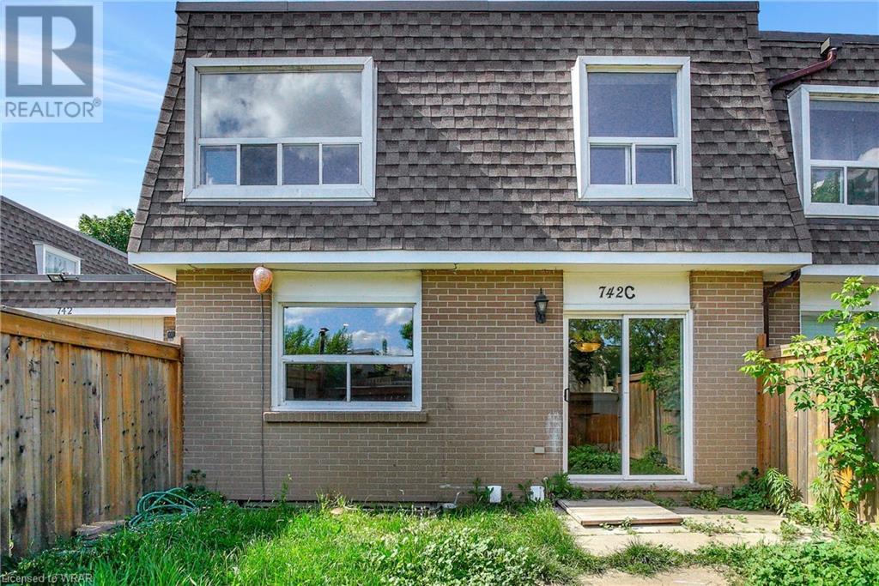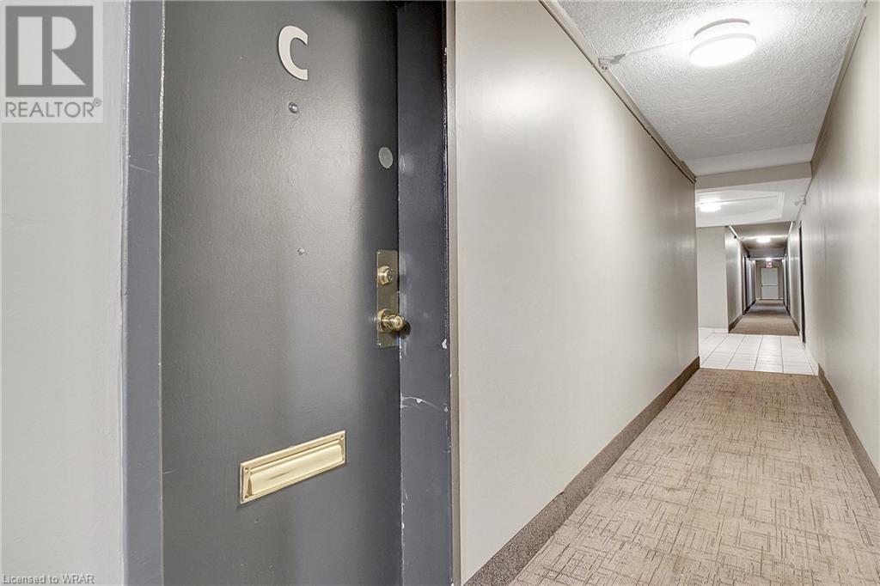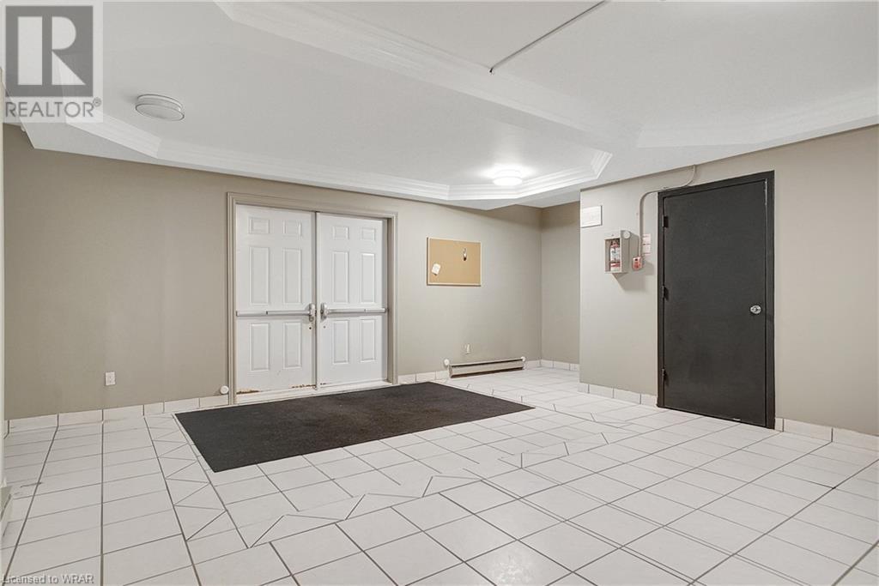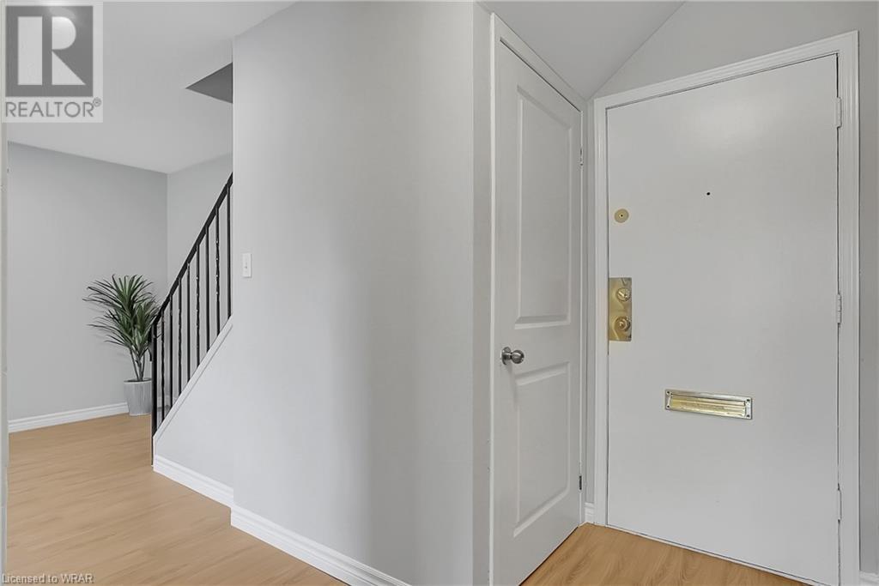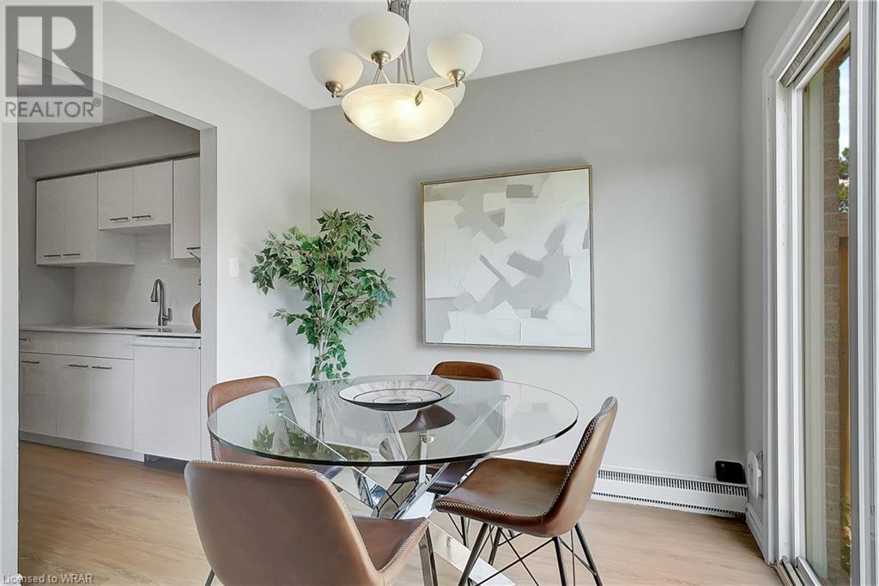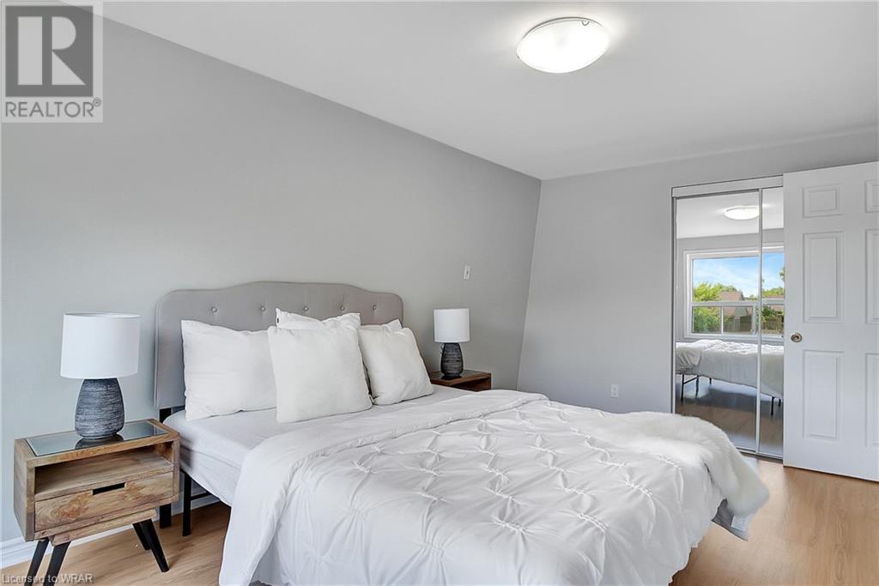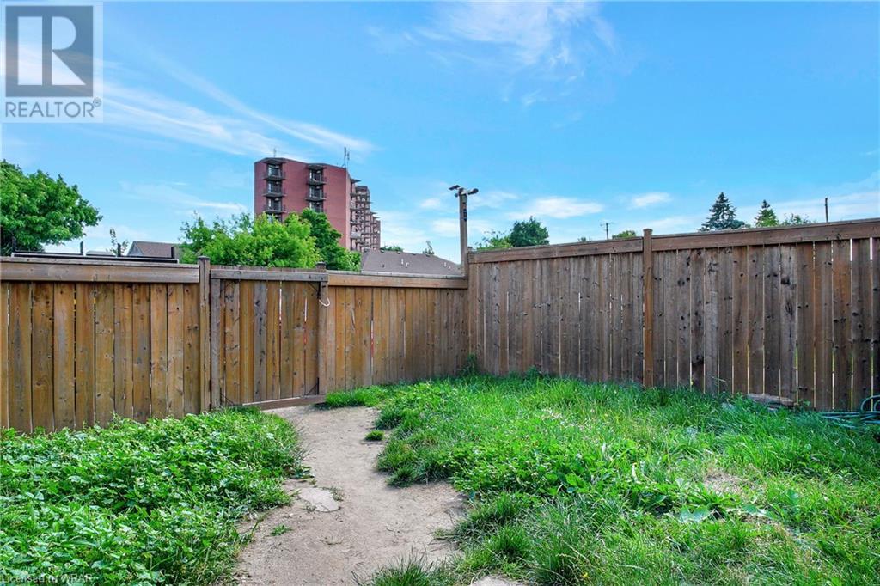742 Walter Street Unit# C Cambridge, Ontario N3H 4P3
Like This Property?
3 Bedroom
2 Bathroom
1206 sqft
2 Level
None
$449,900Maintenance,
$559 Monthly
Maintenance,
$559 MonthlyWelcome to C-742 Walter Street, a charming family home that blends modern comfort with classic appeal. This newly renovated home boasts 3 bedrooms and 2 bathrooms, including a beautifully finished basement, there's ample room for everyone to unwind and relax. Upon entering, you're greeted by a spacious living area illuminated by natural light, creating a warm and inviting atmosphere. The main floor features pot lights that illuminate the house effectively. The unit features a newly renovated kitchen (2024), fresh paint, a newly renovated bathroom, and new stairs. The newly renovated kitchen boasts sleek granite countertops, perfect for culinary enthusiasts. The in-house laundry room adds convenience to your daily routine. The private backyard provides a serene escape, ideal for outdoor gatherings and enjoying the fresh air. Located in a family-friendly neighborhood, C-742 Walter St offers both convenience and tranquility.Whether you're looking to entertain or simply enjoy downtime with loved ones, this home is sure to exceed your expectations. Schedule a showing today and envision yourself living in comfort and style at C-742 Walter Street. (id:8999)
Open House
This property has open houses!
June
30
Sunday
Starts at:
2:00 pm
Ends at:4:00 pm
Property Details
| MLS® Number | 40607051 |
| Property Type | Single Family |
| Amenities Near By | Airport, Golf Nearby, Hospital, Park, Public Transit, Schools, Shopping |
| Community Features | Community Centre |
| Parking Space Total | 2 |
Building
| Bathroom Total | 2 |
| Bedrooms Above Ground | 3 |
| Bedrooms Total | 3 |
| Architectural Style | 2 Level |
| Basement Development | Finished |
| Basement Type | Full (finished) |
| Constructed Date | 1973 |
| Construction Style Attachment | Attached |
| Cooling Type | None |
| Exterior Finish | Brick |
| Foundation Type | Poured Concrete |
| Heating Fuel | Electric |
| Stories Total | 2 |
| Size Interior | 1206 Sqft |
| Type | Apartment |
| Utility Water | Municipal Water |
Land
| Access Type | Road Access, Highway Nearby |
| Acreage | No |
| Fence Type | Fence |
| Land Amenities | Airport, Golf Nearby, Hospital, Park, Public Transit, Schools, Shopping |
| Sewer | Municipal Sewage System |
| Size Total Text | Under 1/2 Acre |
| Zoning Description | Rm |
Rooms
| Level | Type | Length | Width | Dimensions |
|---|---|---|---|---|
| Second Level | Primary Bedroom | 10'3'' x 15'11'' | ||
| Second Level | Bedroom | 10'4'' x 9'11'' | ||
| Second Level | Bedroom | 11'8'' x 11'8'' | ||
| Second Level | 4pc Bathroom | 8'2'' x 4'11'' | ||
| Basement | Recreation Room | 20'0'' x 24'2'' | ||
| Basement | 3pc Bathroom | Measurements not available | ||
| Main Level | Living Room | 11'6'' x 24'8'' | ||
| Main Level | Kitchen | 8'5'' x 8'2'' | ||
| Main Level | Dining Room | 8'10'' x 8'8'' |
https://www.realtor.ca/real-estate/27054233/742-walter-street-unit-c-cambridge




