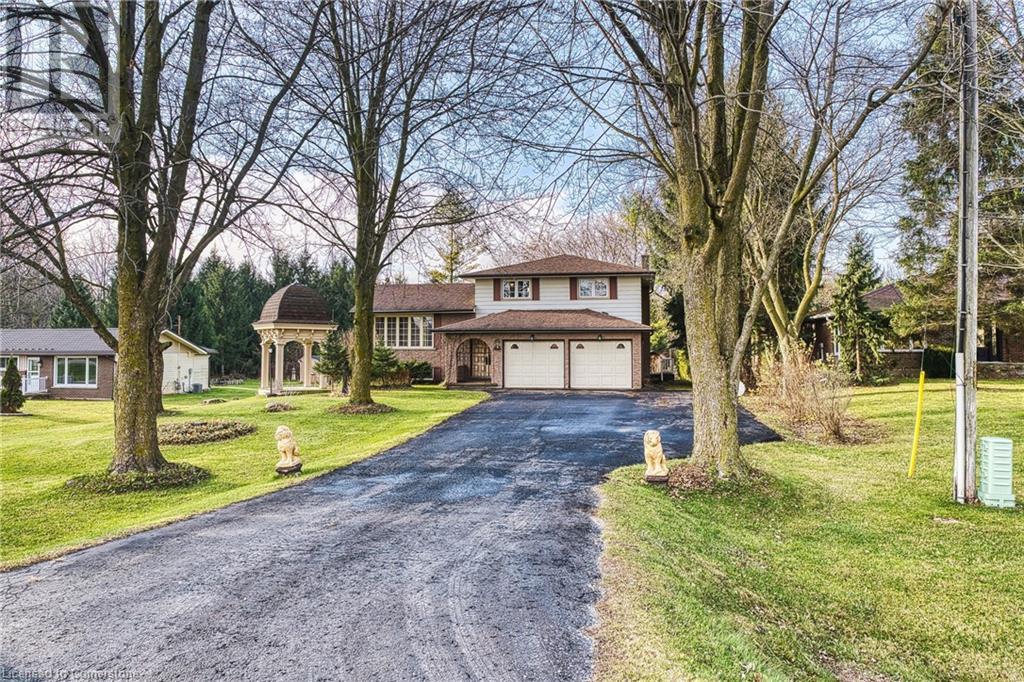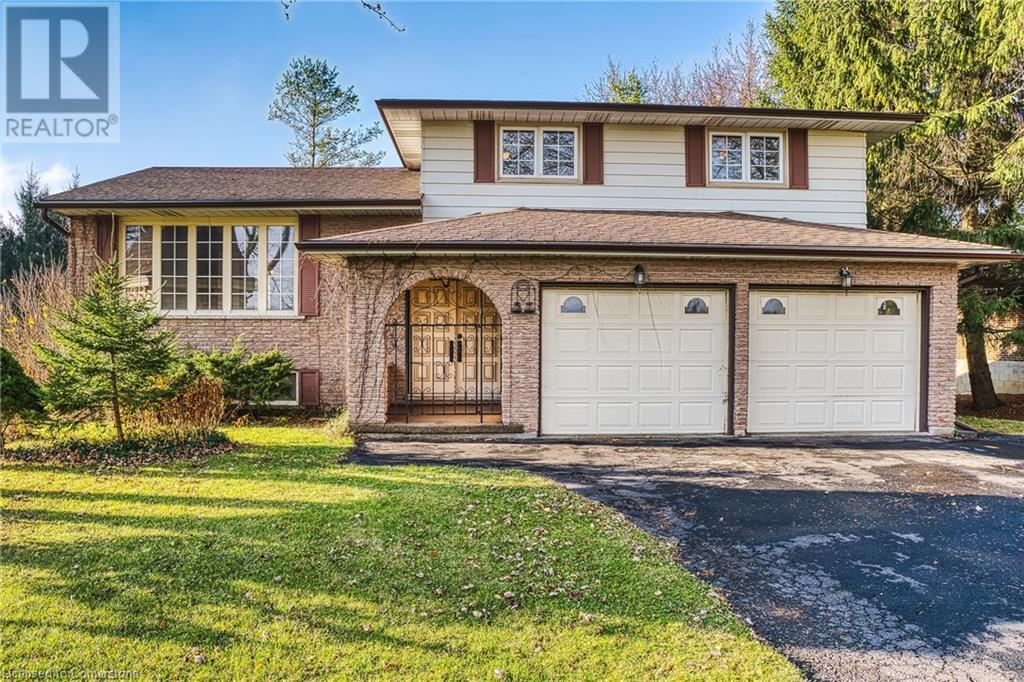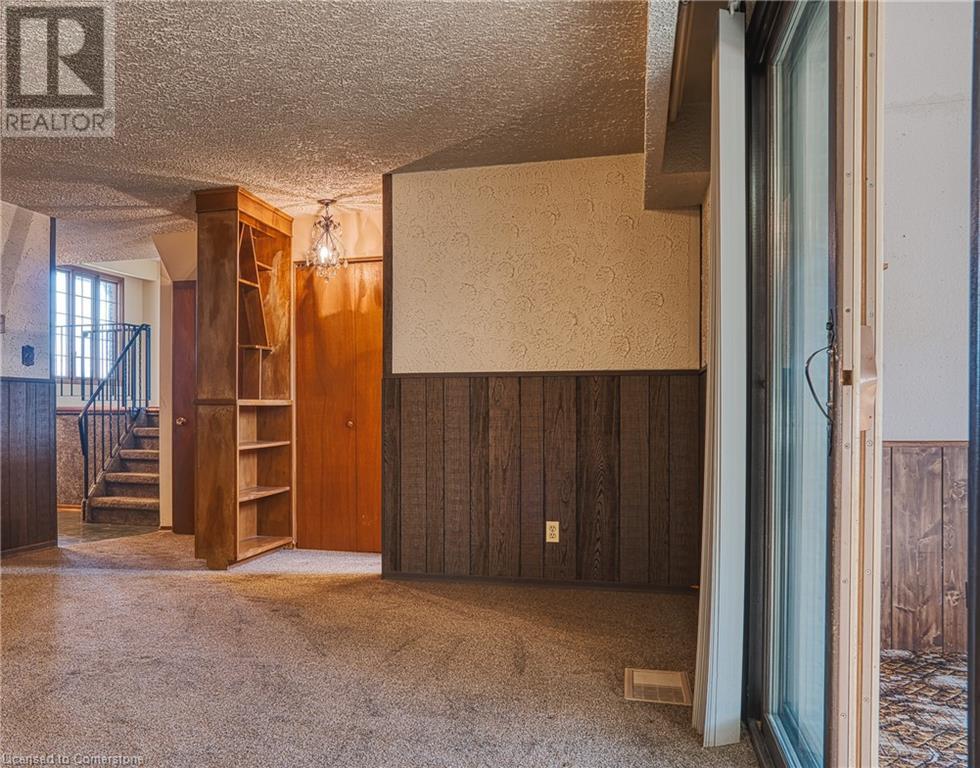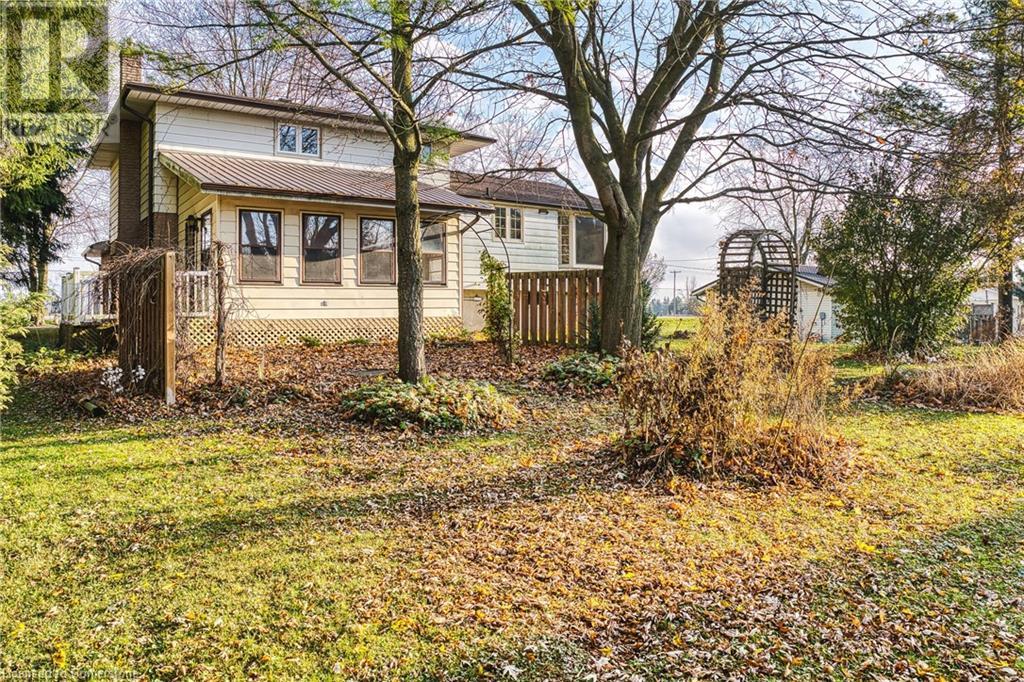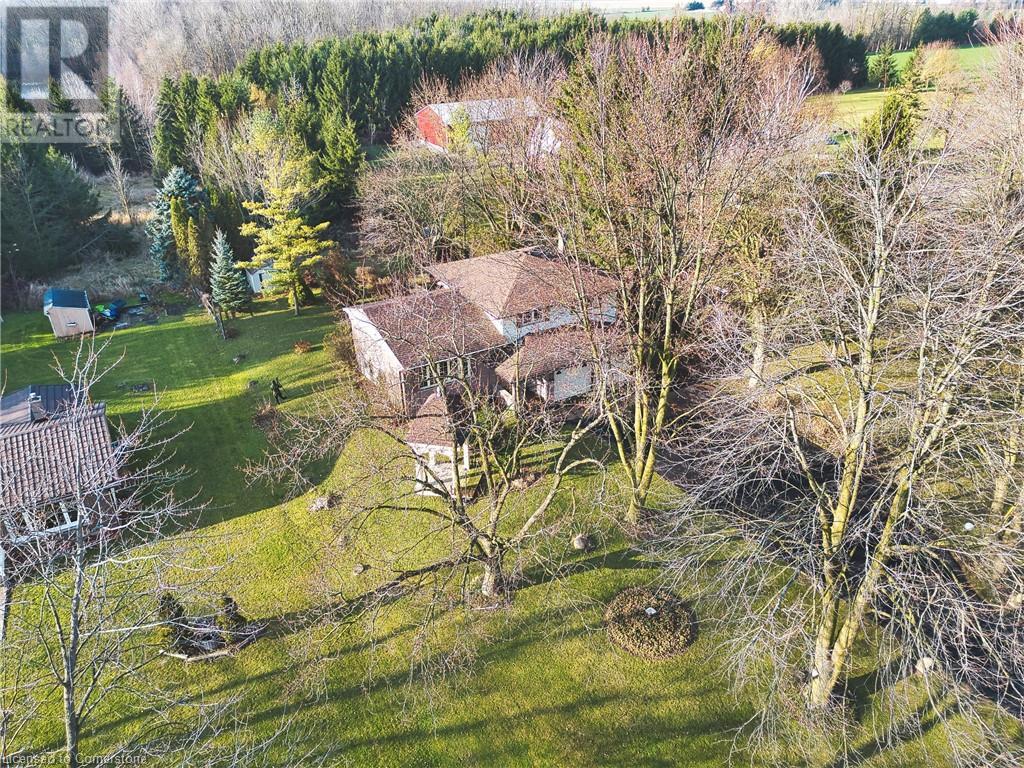2 Bedroom
3 Bathroom
2338 sqft
Fireplace
Central Air Conditioning
Forced Air
$599,900
Spacious 3+ bedroom brick side split, country living close to Atwood & Listowel. Large living room, separate dining room, eat in kitchen, main level family room with gas fireplace, sunroom at back of home leads to deck and patio. Finished rec room, 2 car garage, gas heat, central air. Call your agent for a private viewing. (id:8999)
Property Details
|
MLS® Number
|
40677109 |
|
Property Type
|
Single Family |
|
AmenitiesNearBy
|
Golf Nearby, Hospital, Place Of Worship, Schools |
|
EquipmentType
|
Water Heater |
|
Features
|
Paved Driveway, Country Residential |
|
ParkingSpaceTotal
|
4 |
|
RentalEquipmentType
|
Water Heater |
|
Structure
|
Shed |
Building
|
BathroomTotal
|
3 |
|
BedroomsAboveGround
|
2 |
|
BedroomsTotal
|
2 |
|
Appliances
|
Refrigerator, Stove |
|
BasementDevelopment
|
Partially Finished |
|
BasementType
|
Partial (partially Finished) |
|
ConstructedDate
|
1975 |
|
ConstructionStyleAttachment
|
Detached |
|
CoolingType
|
Central Air Conditioning |
|
ExteriorFinish
|
Aluminum Siding, Brick |
|
FireProtection
|
Smoke Detectors |
|
FireplacePresent
|
Yes |
|
FireplaceTotal
|
1 |
|
HalfBathTotal
|
2 |
|
HeatingFuel
|
Natural Gas |
|
HeatingType
|
Forced Air |
|
SizeInterior
|
2338 Sqft |
|
Type
|
House |
|
UtilityWater
|
Drilled Well |
Parking
Land
|
AccessType
|
Highway Nearby |
|
Acreage
|
No |
|
LandAmenities
|
Golf Nearby, Hospital, Place Of Worship, Schools |
|
Sewer
|
Septic System |
|
SizeDepth
|
182 Ft |
|
SizeFrontage
|
80 Ft |
|
SizeTotalText
|
Under 1/2 Acre |
|
ZoningDescription
|
R1 |
Rooms
| Level |
Type |
Length |
Width |
Dimensions |
|
Second Level |
Kitchen |
|
|
15'6'' x 11'0'' |
|
Second Level |
Dining Room |
|
|
14'6'' x 9'8'' |
|
Second Level |
Living Room |
|
|
18'0'' x 13'6'' |
|
Third Level |
2pc Bathroom |
|
|
Measurements not available |
|
Third Level |
Primary Bedroom |
|
|
18'0'' x 14'6'' |
|
Third Level |
Bedroom |
|
|
11'0'' x 9'0'' |
|
Third Level |
4pc Bathroom |
|
|
Measurements not available |
|
Lower Level |
Sunroom |
|
|
16'6'' x 12'0'' |
|
Lower Level |
2pc Bathroom |
|
|
Measurements not available |
|
Lower Level |
Family Room |
|
|
22'0'' x 14'0'' |
|
Main Level |
Foyer |
|
|
13'6'' x 6'6'' |
Utilities
|
Electricity
|
Available |
|
Natural Gas
|
Available |
https://www.realtor.ca/real-estate/27675612/7422-road-164-atwood




