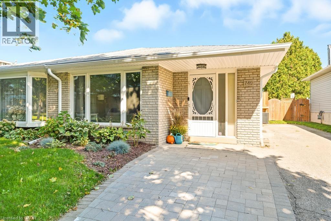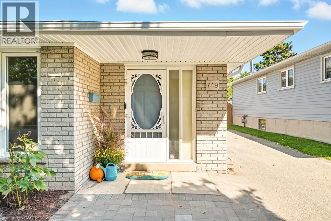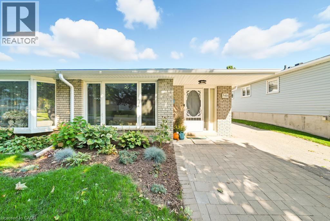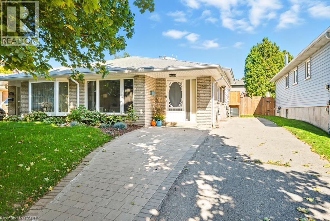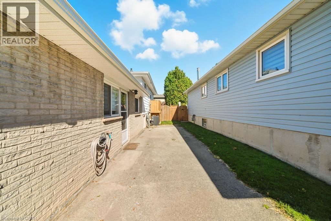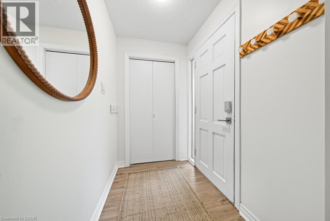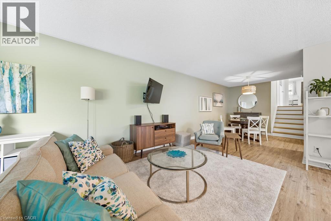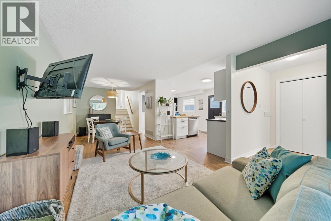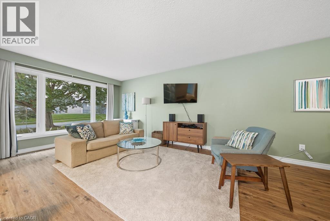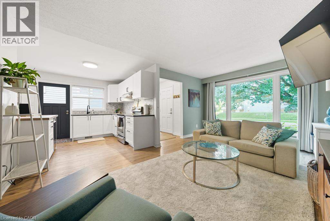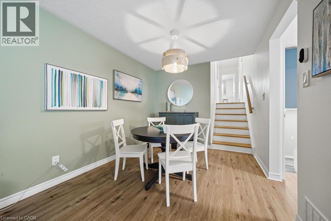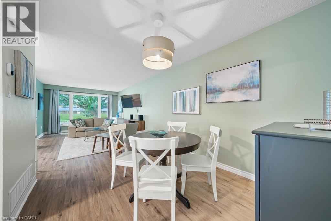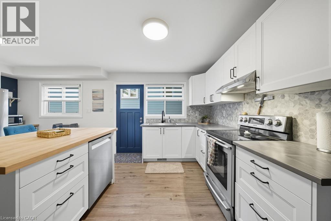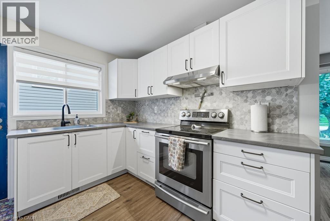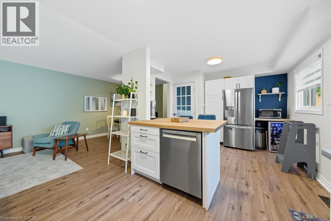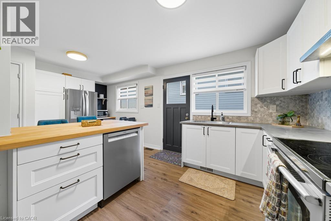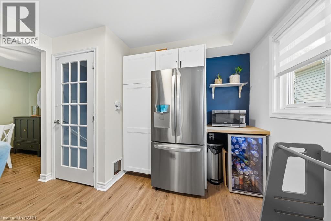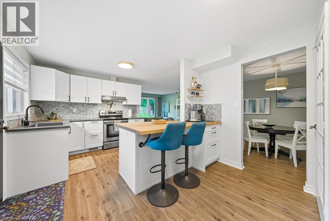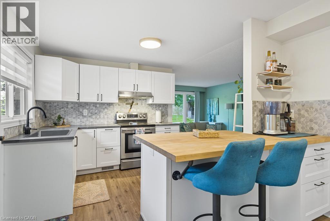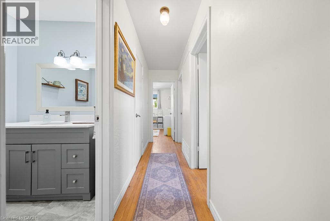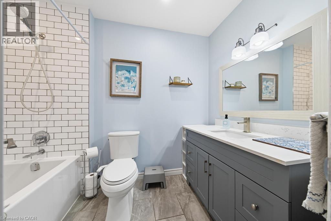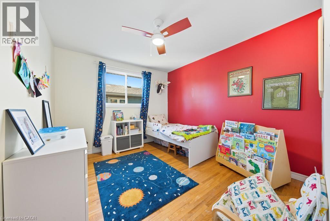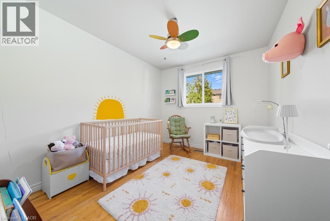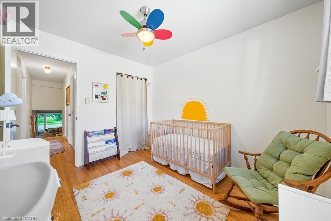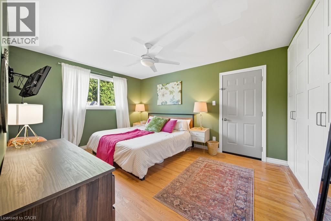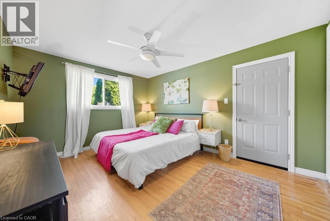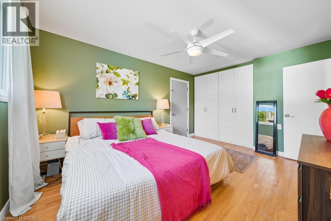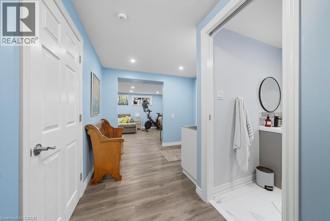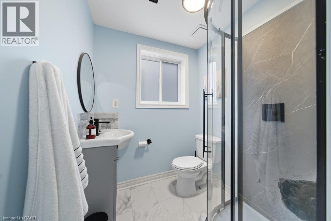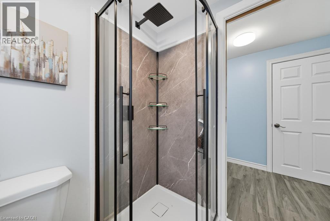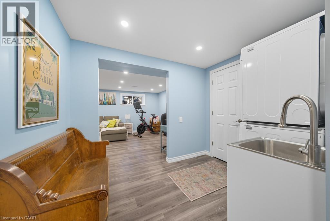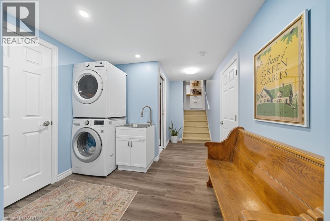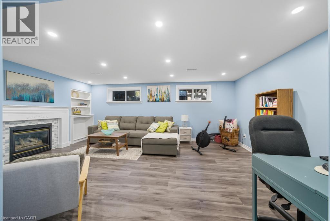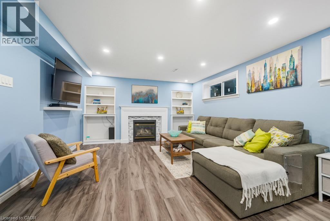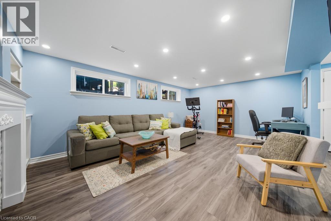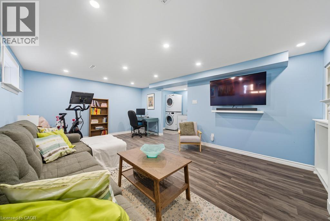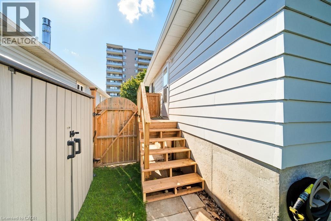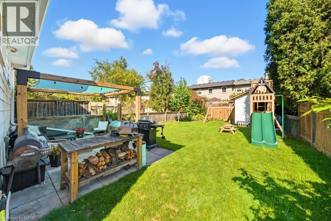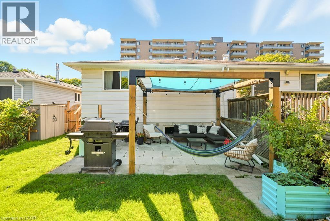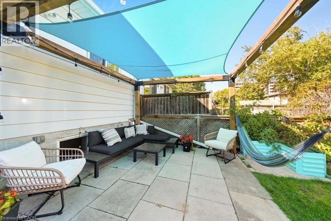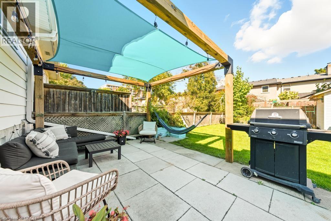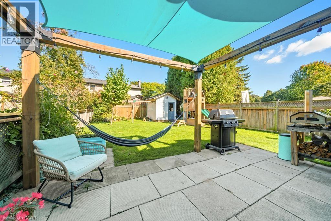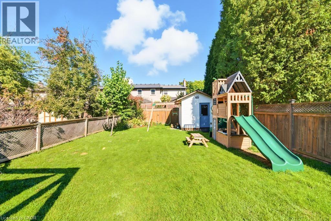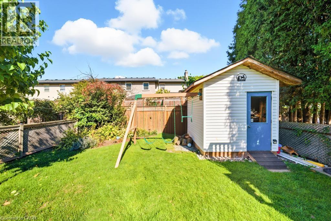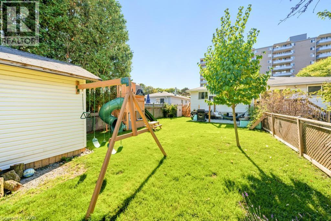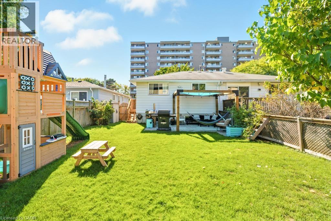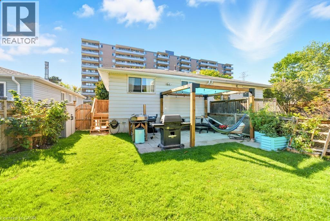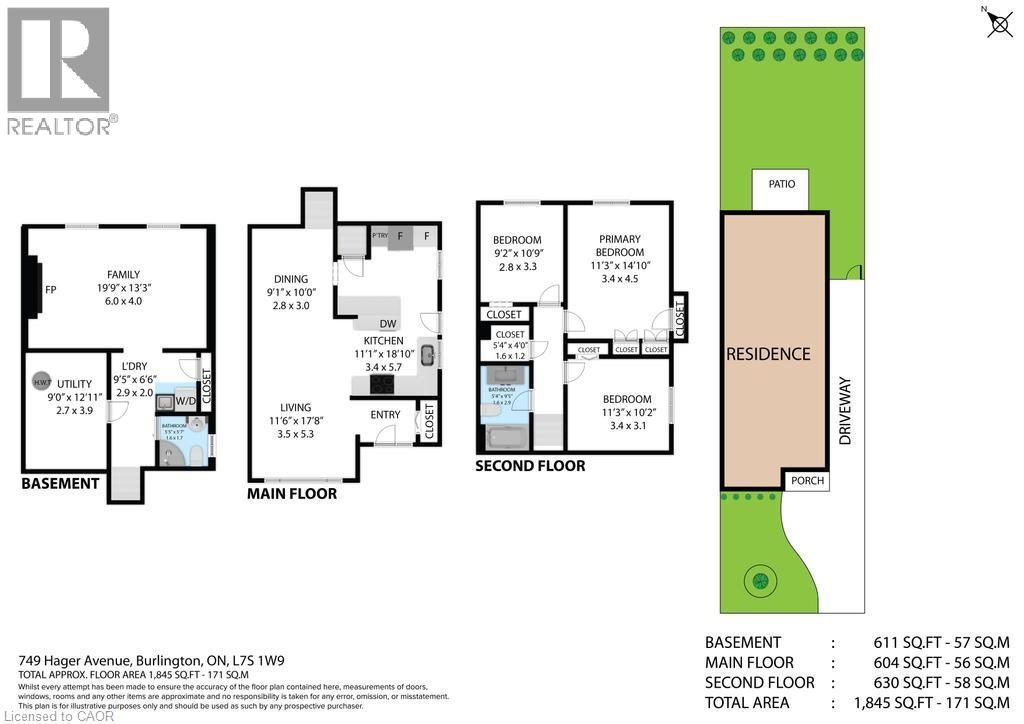749 Hager Avenue Burlington, Ontario L7S 1W9
Like This Property?
$699,000
Beautifully renovated 3 bedroom, 2 full bath semi-detached home in the heart of downtown Burlington. Featuring a modern open-concept kitchen with butcher block island, coffee nook, loads of counter and cupboard space, updated bathrooms, new flooring, and finished basement with renovated laundry room. The spacious primary bedroom offers built-in closets and a walkout to the backyard. New interior doors and hardware, upgraded windows( 2019), furnace ( 2018), new soffits and eaves (2024) . The fully fenced yard is complete with a patio to sit and enjoy outdoor living and plenty of grass for kids and pets to play in. This beauty is bright and welcoming on every level. Just steps to the lake, Spencer Smith Park, restaurants, shops, and all that downtown living has to offer. (id:8999)
Open House
This property has open houses!
2:00 pm
Ends at:4:00 pm
2:00 pm
Ends at:4:00 pm
Property Details
| MLS® Number | 40775547 |
| Property Type | Single Family |
| Amenities Near By | Beach, Hospital, Park, Public Transit |
| Community Features | Community Centre |
| Parking Space Total | 4 |
| Structure | Shed |
Building
| Bathroom Total | 2 |
| Bedrooms Above Ground | 3 |
| Bedrooms Total | 3 |
| Appliances | Dishwasher, Dryer, Refrigerator, Stove, Washer |
| Basement Development | Finished |
| Basement Type | Full (finished) |
| Constructed Date | 1972 |
| Construction Style Attachment | Semi-detached |
| Cooling Type | Central Air Conditioning |
| Exterior Finish | Brick, Vinyl Siding |
| Fixture | Ceiling Fans |
| Foundation Type | Brick |
| Heating Fuel | Natural Gas |
| Heating Type | Forced Air |
| Size Interior | 1,845 Ft2 |
| Type | House |
| Utility Water | Municipal Water |
Land
| Acreage | No |
| Land Amenities | Beach, Hospital, Park, Public Transit |
| Sewer | Municipal Sewage System |
| Size Depth | 139 Ft |
| Size Frontage | 33 Ft |
| Size Total Text | Under 1/2 Acre |
| Zoning Description | Rm 2 |
Rooms
| Level | Type | Length | Width | Dimensions |
|---|---|---|---|---|
| Second Level | 4pc Bathroom | 5'4'' x 9'5'' | ||
| Second Level | Bedroom | 9'2'' x 10'9'' | ||
| Second Level | Bedroom | 11'3'' x 10'2'' | ||
| Second Level | Primary Bedroom | 11'3'' x 14'10'' | ||
| Basement | Utility Room | 9'0'' x 12'11'' | ||
| Basement | 3pc Bathroom | 5'5'' x 5'7'' | ||
| Basement | Laundry Room | 9'5'' x 6'6'' | ||
| Basement | Family Room | 19'9'' x 13'3'' | ||
| Main Level | Dining Room | 9'1'' x 10'0'' | ||
| Main Level | Living Room | 11'6'' x 11'8'' | ||
| Main Level | Eat In Kitchen | 11'1'' x 18'10'' |
Utilities
| Electricity | Available |
| Natural Gas | Available |
https://www.realtor.ca/real-estate/28942561/749-hager-avenue-burlington

