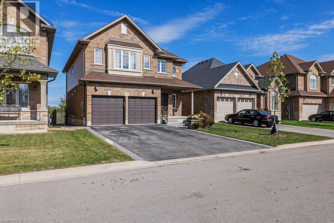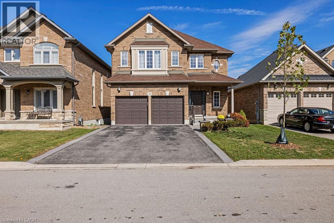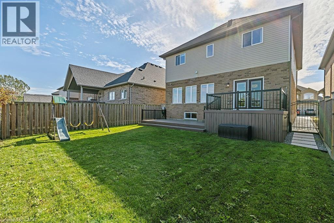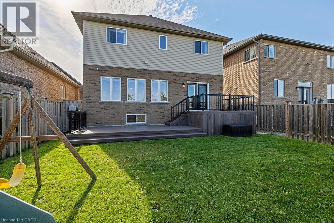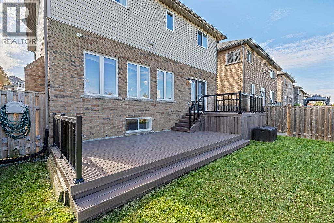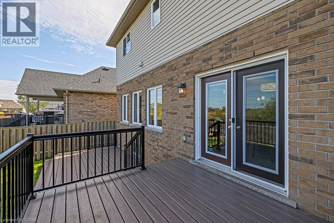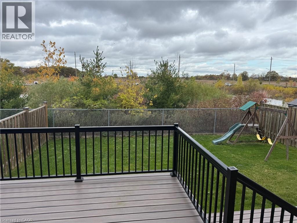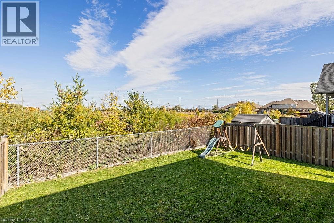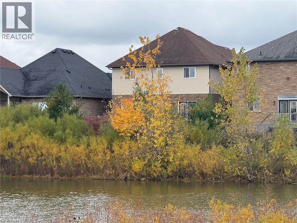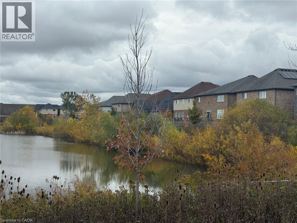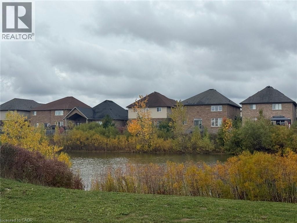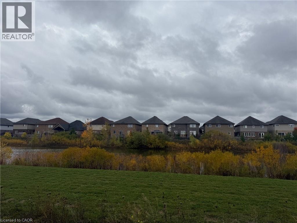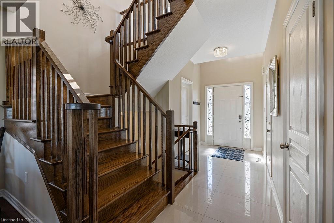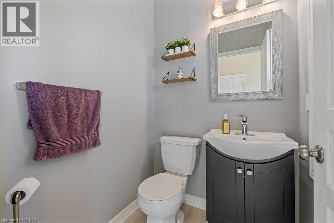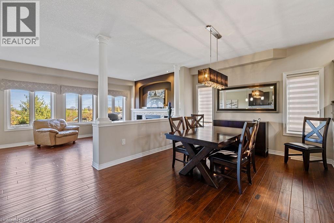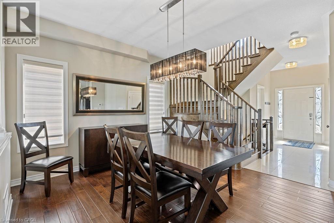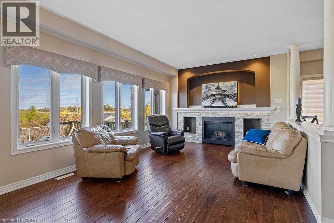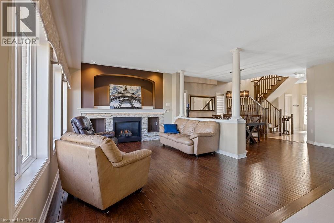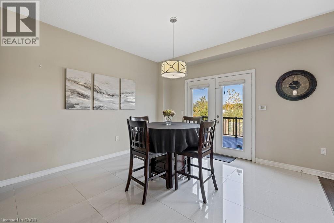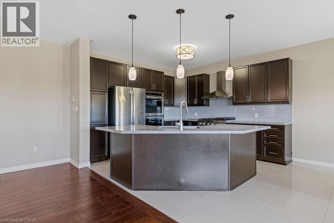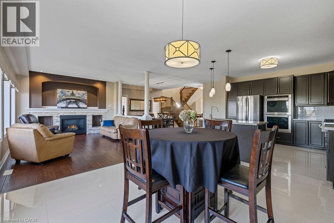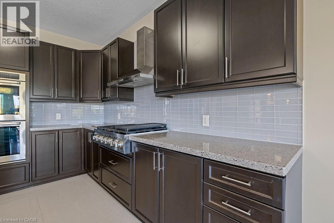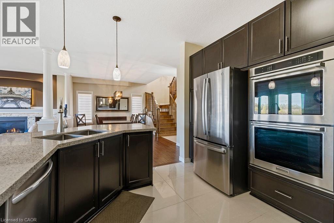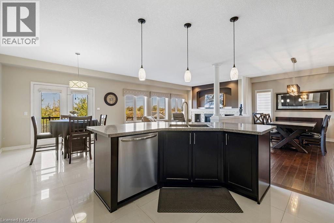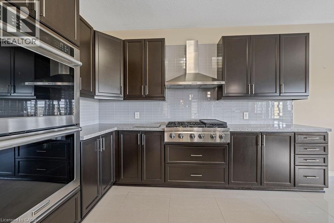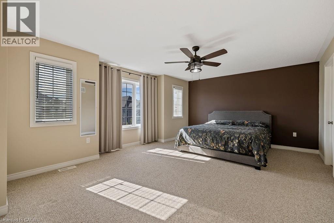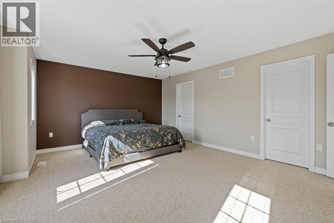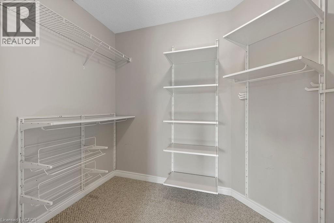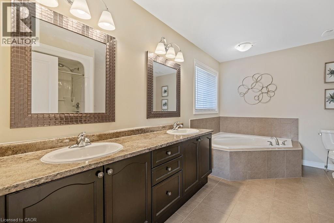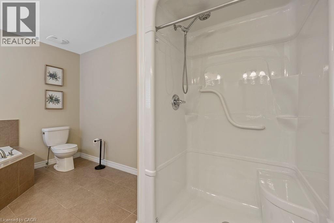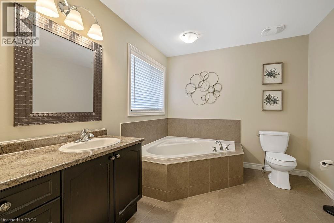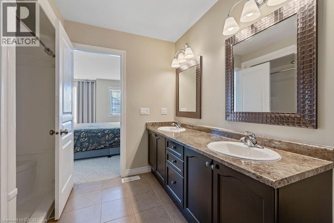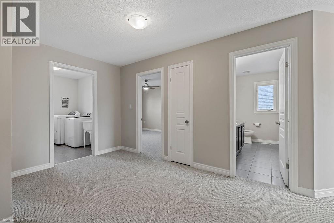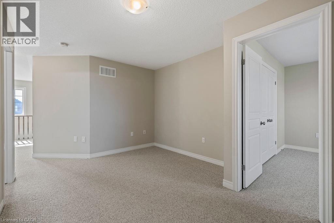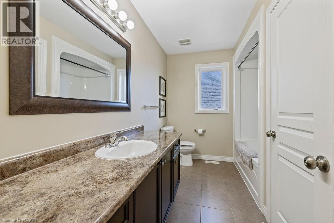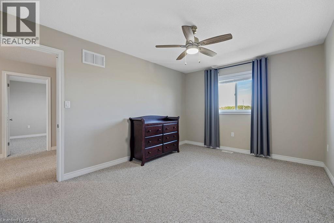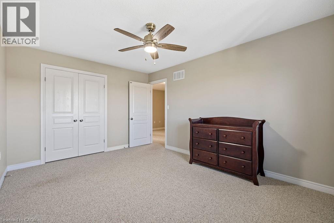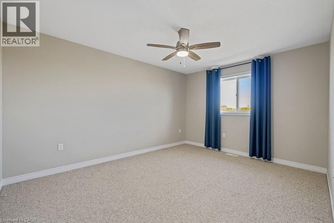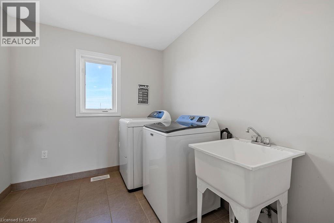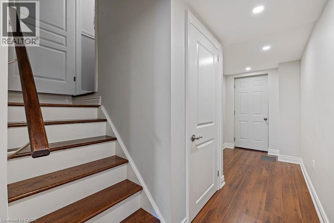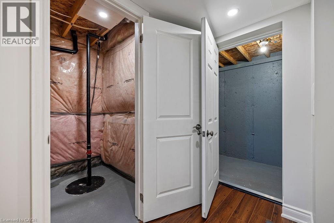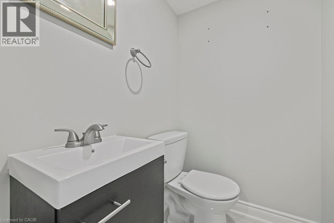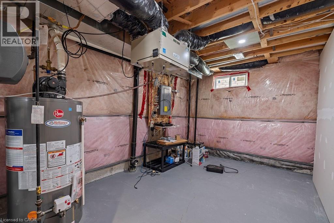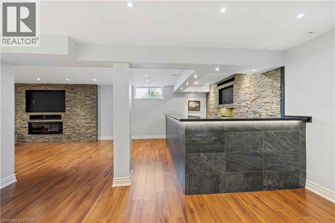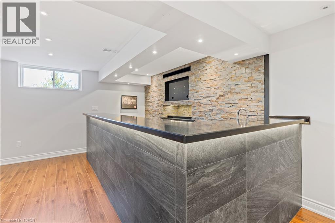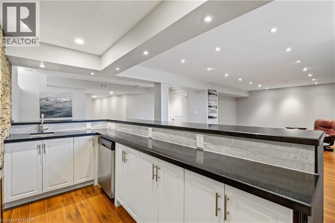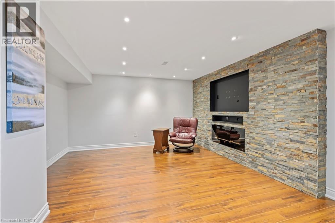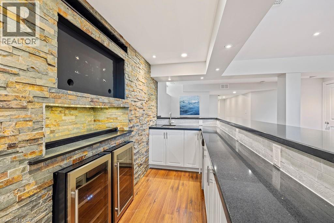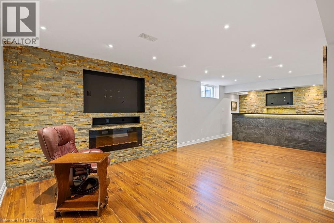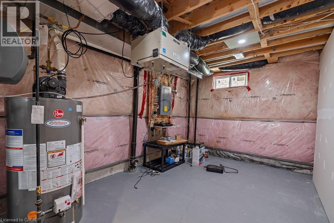3 Bedroom
4 Bathroom
2,340 ft2
2 Level
Fireplace
Central Air Conditioning
Forced Air
$1,049,900
Prepare to be impressed by this exquisite 2-storey home offering 2,340 sq. ft. of luxury living, nestled in one of Upper Stoney Creek’s most desirable neighbourhoods. From the moment you arrive, this home captivates with its style, craftsmanship, and thoughtful details throughout. The sun-filled, open-concept main floor features a spacious dining area and a grand family room complete with a magnificent stone fireplace and gleaming hardwood floors. The gourmet kitchen is a showstopper—boasting quartz countertops, a large island, heated floors, stainless steel appliances including a double oven, gas range and a custom backsplash. Walk out to your premium lot with no rear neighbours, backing onto a tranquil pond and nature views, and enjoy outdoor living on the two-tier Trex deck (installed 2021, $31K). A beautiful oak staircase leads to the upper level, which offers a large primary suite with a 5-piece ensuite and walk-in closet, two additional bedrooms, a 4-piece main bath, and an oversized laundry room. A versatile loft area provides space for a home office or play area. The professionally finished basement extends your living space, featuring a large recreation room with stone accent wall, pot lights, electric fireplace, and built-in entertainment area. The impressive wet bar includes a granite countertop, undermount lighting, dishwasher, sink, and wine fridge—perfect for entertaining. The basement also includes a 2-piece bath, oversized window offering natural light, a cold room, sump pump, and HRV system. Additional highlights include: 9-ft ceilings on main floor, California knockdown ceilings & decorative pillars, Central vacuum system, Hardwired security camera system, Heated floors & premium finishes throughout Located steps from nature trails, recreation centre, schools, shopping, and with easy access to expressways / highways, this home truly combines elegance, comfort, and convenience. Shows 10+ (id:8999)
Property Details
|
MLS® Number
|
40781531 |
|
Property Type
|
Single Family |
|
Amenities Near By
|
Park, Place Of Worship, Playground, Public Transit, Schools |
|
Community Features
|
Community Centre |
|
Equipment Type
|
Other, Water Heater |
|
Features
|
Sump Pump, Automatic Garage Door Opener |
|
Parking Space Total
|
6 |
|
Rental Equipment Type
|
Other, Water Heater |
Building
|
Bathroom Total
|
4 |
|
Bedrooms Above Ground
|
3 |
|
Bedrooms Total
|
3 |
|
Appliances
|
Central Vacuum, Dishwasher, Dryer, Refrigerator, Washer, Gas Stove(s), Window Coverings, Wine Fridge, Garage Door Opener |
|
Architectural Style
|
2 Level |
|
Basement Development
|
Finished |
|
Basement Type
|
Full (finished) |
|
Constructed Date
|
2013 |
|
Construction Style Attachment
|
Detached |
|
Cooling Type
|
Central Air Conditioning |
|
Exterior Finish
|
Brick, Vinyl Siding |
|
Fireplace Fuel
|
Electric |
|
Fireplace Present
|
Yes |
|
Fireplace Total
|
2 |
|
Fireplace Type
|
Other - See Remarks |
|
Half Bath Total
|
2 |
|
Heating Fuel
|
Natural Gas |
|
Heating Type
|
Forced Air |
|
Stories Total
|
2 |
|
Size Interior
|
2,340 Ft2 |
|
Type
|
House |
|
Utility Water
|
Municipal Water |
Parking
Land
|
Access Type
|
Highway Access |
|
Acreage
|
No |
|
Land Amenities
|
Park, Place Of Worship, Playground, Public Transit, Schools |
|
Sewer
|
Municipal Sewage System |
|
Size Depth
|
102 Ft |
|
Size Frontage
|
39 Ft |
|
Size Total Text
|
Under 1/2 Acre |
|
Zoning Description
|
R4-173(a) |
Rooms
| Level |
Type |
Length |
Width |
Dimensions |
|
Second Level |
Den |
|
|
8'10'' x 6'0'' |
|
Second Level |
Laundry Room |
|
|
9'0'' x 7'8'' |
|
Second Level |
4pc Bathroom |
|
|
Measurements not available |
|
Second Level |
Bedroom |
|
|
14'7'' x 10'8'' |
|
Second Level |
Bedroom |
|
|
13'11'' x 10'11'' |
|
Second Level |
5pc Bathroom |
|
|
Measurements not available |
|
Second Level |
Primary Bedroom |
|
|
18'1'' x 14'7'' |
|
Basement |
Cold Room |
|
|
Measurements not available |
|
Basement |
Utility Room |
|
|
Measurements not available |
|
Basement |
2pc Bathroom |
|
|
Measurements not available |
|
Basement |
Other |
|
|
15'7'' x 19'9'' |
|
Basement |
Recreation Room |
|
|
13'3'' x 12'1'' |
|
Main Level |
Dinette |
|
|
12'0'' x 12'0'' |
|
Main Level |
Kitchen |
|
|
12'0'' x 12'0'' |
|
Main Level |
Family Room |
|
|
18'2'' x 12'0'' |
|
Main Level |
Dining Room |
|
|
18'2'' x 11'6'' |
|
Main Level |
2pc Bathroom |
|
|
Measurements not available |
https://www.realtor.ca/real-estate/29021492/75-boulder-crescent-hannon

