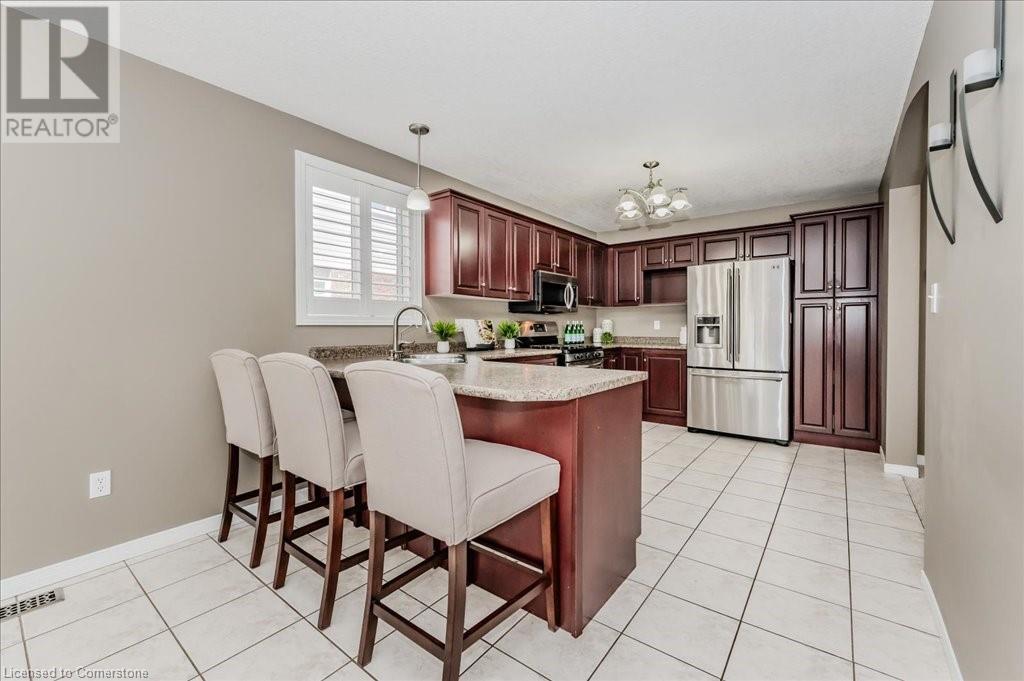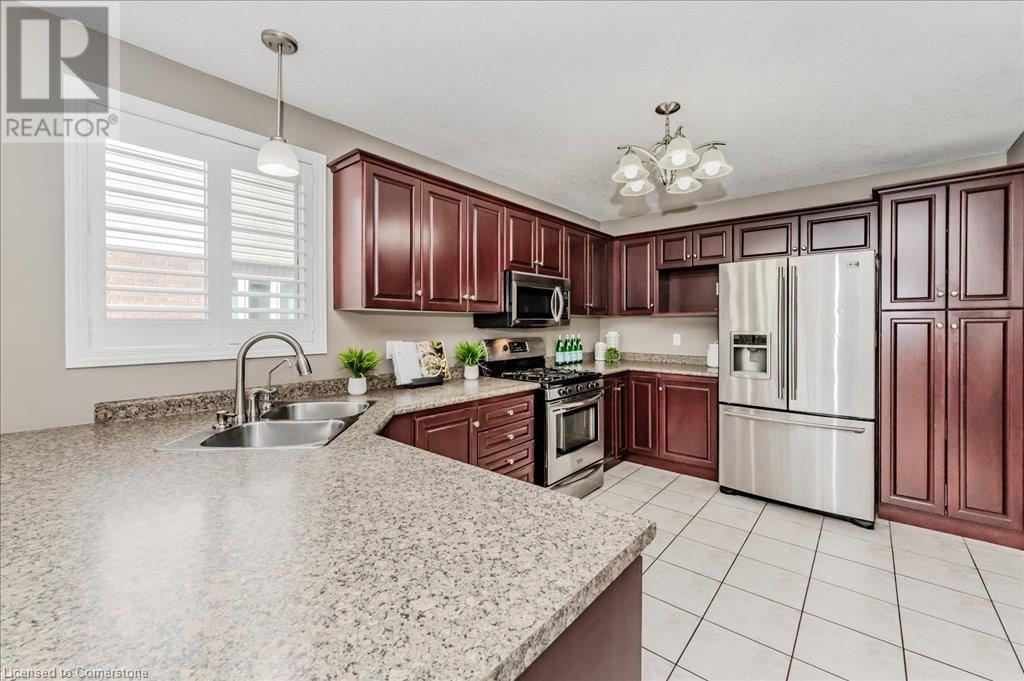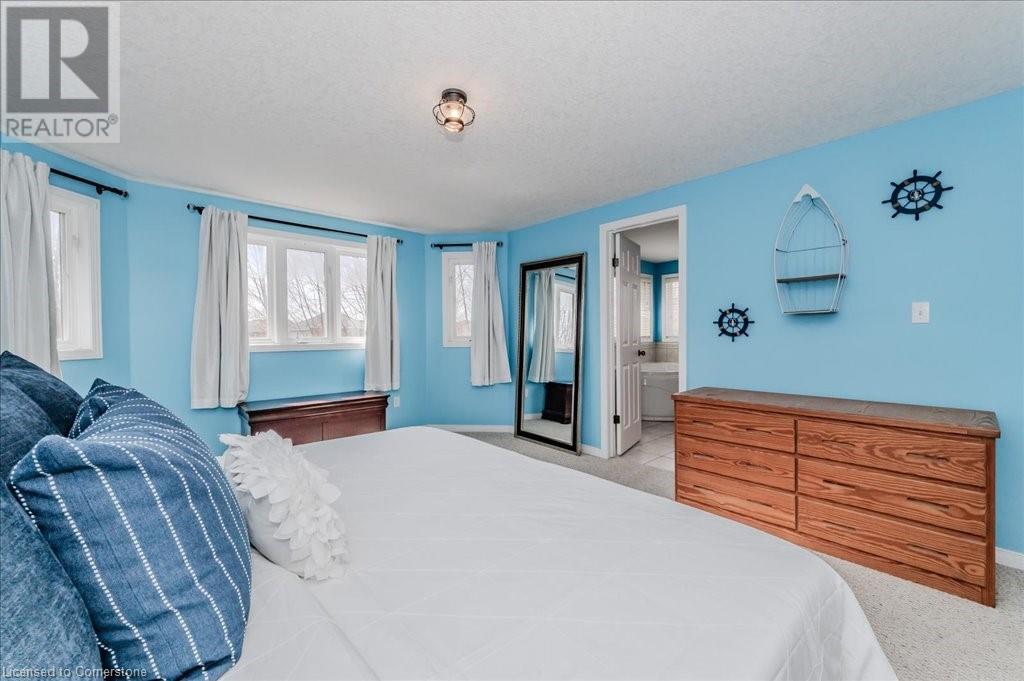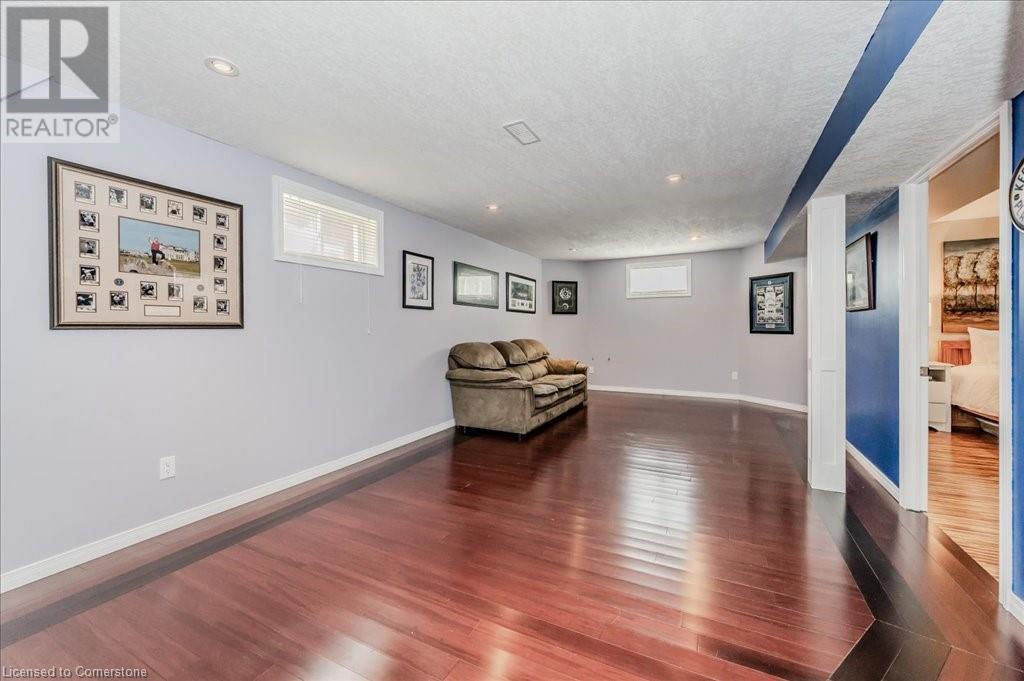4 Bedroom
3 Bathroom
2,881 ft2
2 Level
Central Air Conditioning
Forced Air
$899,900
Welcome to this spacious two storey home in Elmira, backing onto a creek & walking trail. You are welcomed into this home by an inviting front foyer, which is open to the upper floor and offers a custom built-in cubby, bench and wall unit. This attractive floorplan is very family friendly with large principle rooms. A spacious kitchen with breakfast bar is situated just off the living room and dining room area. The kitchen offers all 4 appliances, a cozy breakfast nook with built in cabinets and a walkout to the two tiered backyard patio. There is a bright separate dining area with hardwood flooring and a good sized living room, perfect for entertaining Family and Friends. The upper level has 3 bedrooms including the primary with walk-in closet and a 5 piece ensuite bathroom. There is a 2nd bathroom (4 piece) as well as a laundry room on this level. Downstairs the basement is fully finished with bamboo flooring. This space offers a recreation room, 4th bedroom/den and a salon area, which is a rough-in bathroom. Enjoy what the backyard has to offer, as it backs onto a small creek, mature trees and walking trail. This creates a small oasis and the perfect spot for Summer BBQ's on your back patio or perhaps a quiet morning coffee. This home is situated within walking distance to the Woolwich Memorial Centre/Rec Centre as well as parks, schools & churches. Don't miss out on owning this wonderful Family home in the town of Elmira. (id:8999)
Property Details
|
MLS® Number
|
40708953 |
|
Property Type
|
Single Family |
|
Amenities Near By
|
Golf Nearby, Park, Place Of Worship, Playground, Schools |
|
Community Features
|
Community Centre |
|
Equipment Type
|
Water Heater |
|
Features
|
Backs On Greenbelt, Conservation/green Belt, Paved Driveway, Sump Pump, Automatic Garage Door Opener |
|
Parking Space Total
|
5 |
|
Rental Equipment Type
|
Water Heater |
|
Structure
|
Shed, Porch |
Building
|
Bathroom Total
|
3 |
|
Bedrooms Above Ground
|
3 |
|
Bedrooms Below Ground
|
1 |
|
Bedrooms Total
|
4 |
|
Appliances
|
Central Vacuum - Roughed In, Dishwasher, Dryer, Refrigerator, Water Softener, Water Purifier, Washer, Microwave Built-in, Gas Stove(s), Window Coverings, Garage Door Opener |
|
Architectural Style
|
2 Level |
|
Basement Development
|
Finished |
|
Basement Type
|
Full (finished) |
|
Constructed Date
|
2006 |
|
Construction Style Attachment
|
Detached |
|
Cooling Type
|
Central Air Conditioning |
|
Exterior Finish
|
Brick, Vinyl Siding |
|
Fire Protection
|
None |
|
Fixture
|
Ceiling Fans |
|
Foundation Type
|
Poured Concrete |
|
Half Bath Total
|
1 |
|
Heating Fuel
|
Natural Gas |
|
Heating Type
|
Forced Air |
|
Stories Total
|
2 |
|
Size Interior
|
2,881 Ft2 |
|
Type
|
House |
|
Utility Water
|
Municipal Water |
Parking
Land
|
Acreage
|
No |
|
Land Amenities
|
Golf Nearby, Park, Place Of Worship, Playground, Schools |
|
Sewer
|
Municipal Sewage System |
|
Size Depth
|
105 Ft |
|
Size Frontage
|
42 Ft |
|
Size Total Text
|
Under 1/2 Acre |
|
Zoning Description
|
R5a |
Rooms
| Level |
Type |
Length |
Width |
Dimensions |
|
Second Level |
Full Bathroom |
|
|
10'2'' x 9'6'' |
|
Second Level |
Primary Bedroom |
|
|
12'9'' x 17'0'' |
|
Second Level |
Bedroom |
|
|
10'8'' x 11'2'' |
|
Second Level |
Bedroom |
|
|
10'8'' x 12'11'' |
|
Second Level |
Laundry Room |
|
|
8'7'' x 7'7'' |
|
Second Level |
4pc Bathroom |
|
|
8'5'' x 6'0'' |
|
Basement |
Cold Room |
|
|
12'0'' x 5'2'' |
|
Basement |
Utility Room |
|
|
11'2'' x 13'4'' |
|
Basement |
Den |
|
|
10'4'' x 10'3'' |
|
Basement |
Bedroom |
|
|
9'6'' x 14'0'' |
|
Basement |
Recreation Room |
|
|
12'2'' x 23'7'' |
|
Main Level |
Dining Room |
|
|
12'0'' x 13'4'' |
|
Main Level |
Breakfast |
|
|
9'11'' x 11'2'' |
|
Main Level |
Kitchen |
|
|
9'11'' x 17'6'' |
|
Main Level |
Living Room |
|
|
12'0'' x 15'1'' |
|
Main Level |
2pc Bathroom |
|
|
5'10'' x 5'0'' |
|
Main Level |
Foyer |
|
|
8'4'' x 8'7'' |
https://www.realtor.ca/real-estate/28119362/75-bristow-creek-drive-elmira


















































