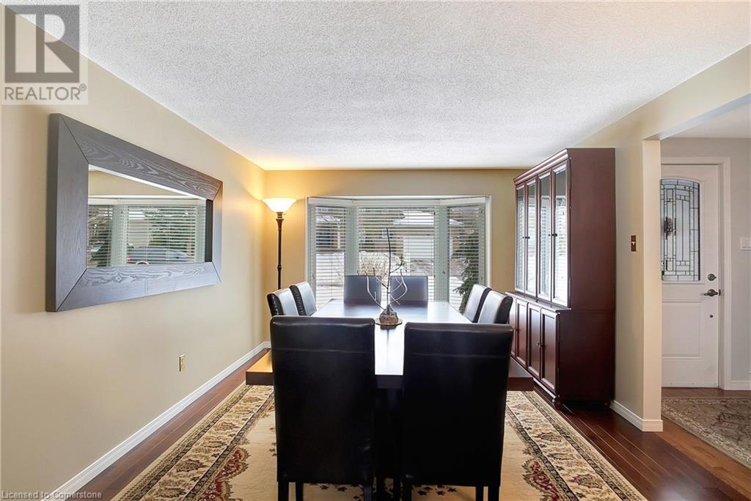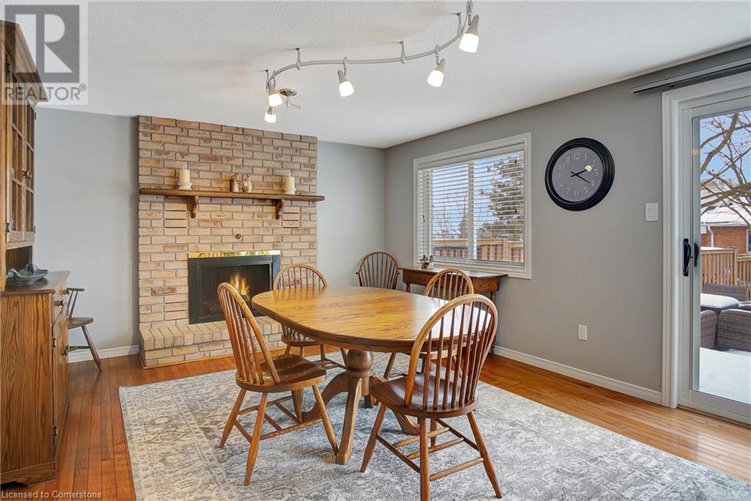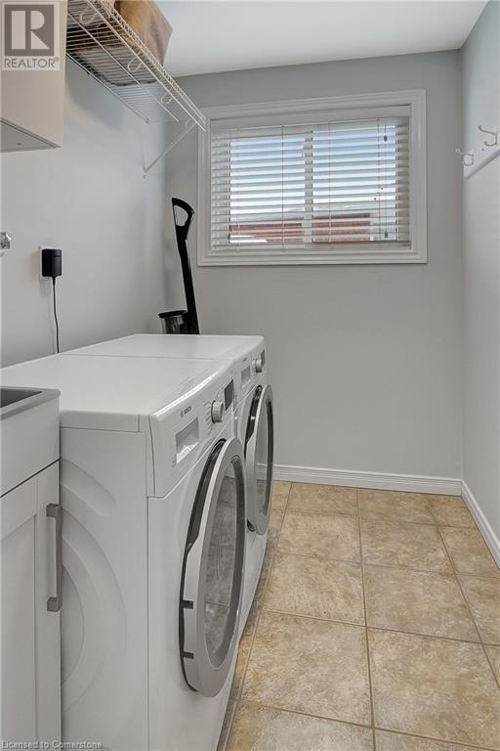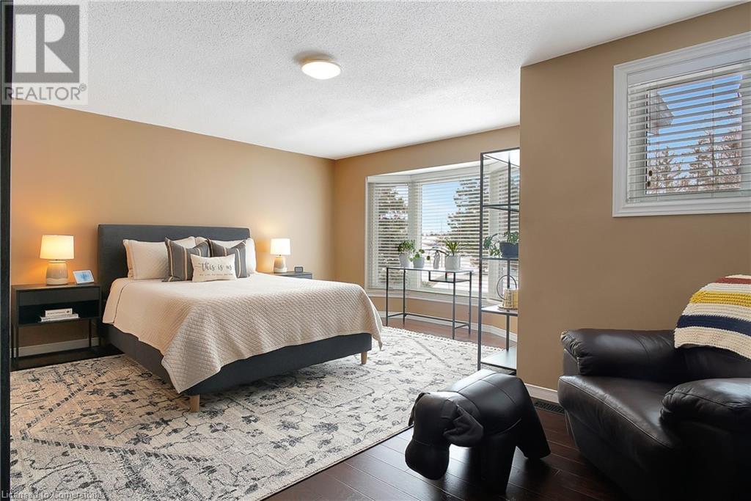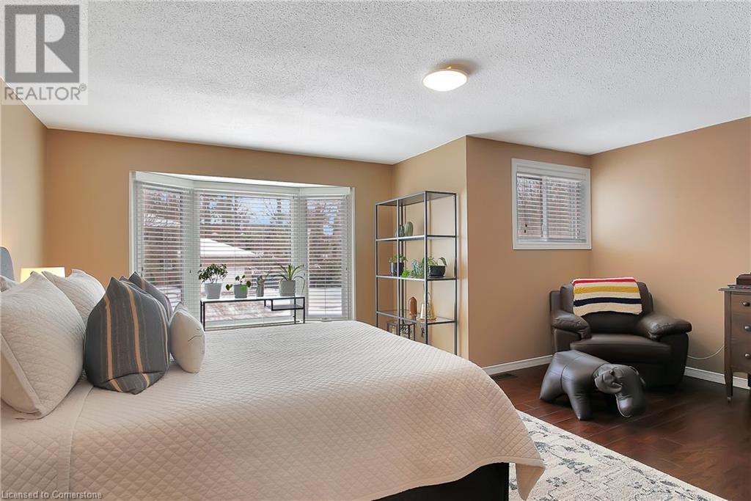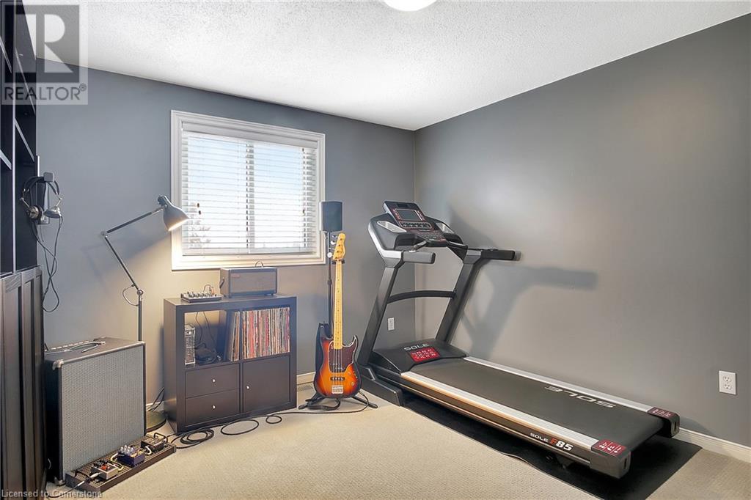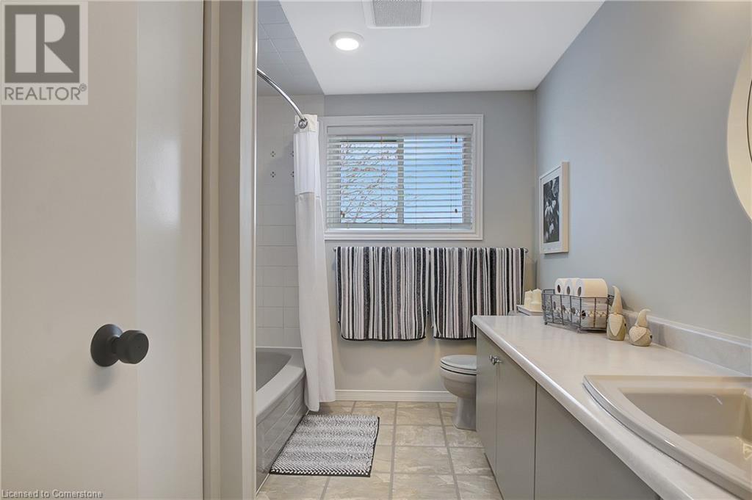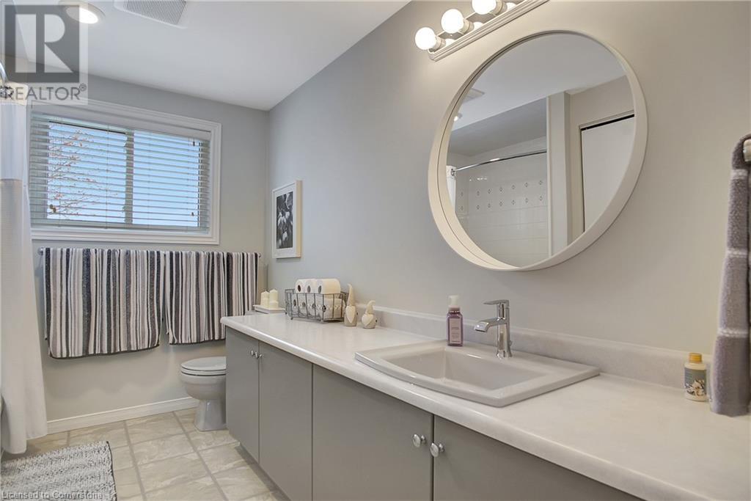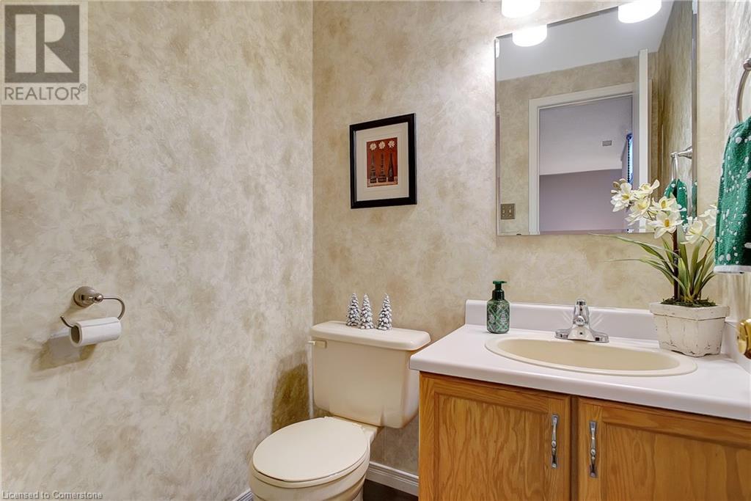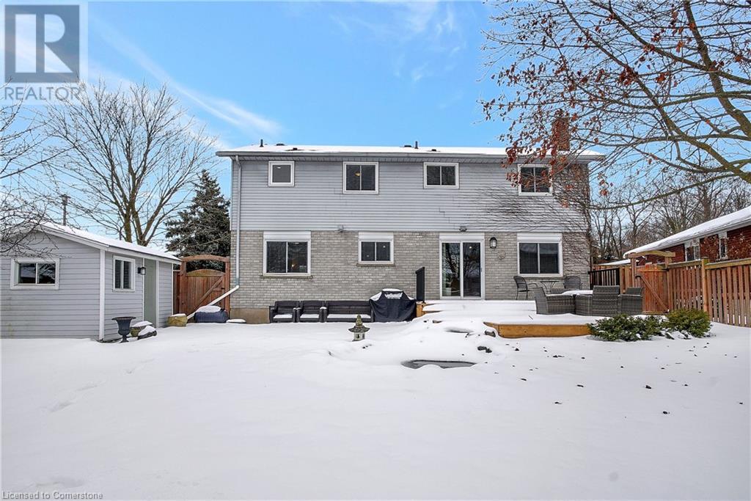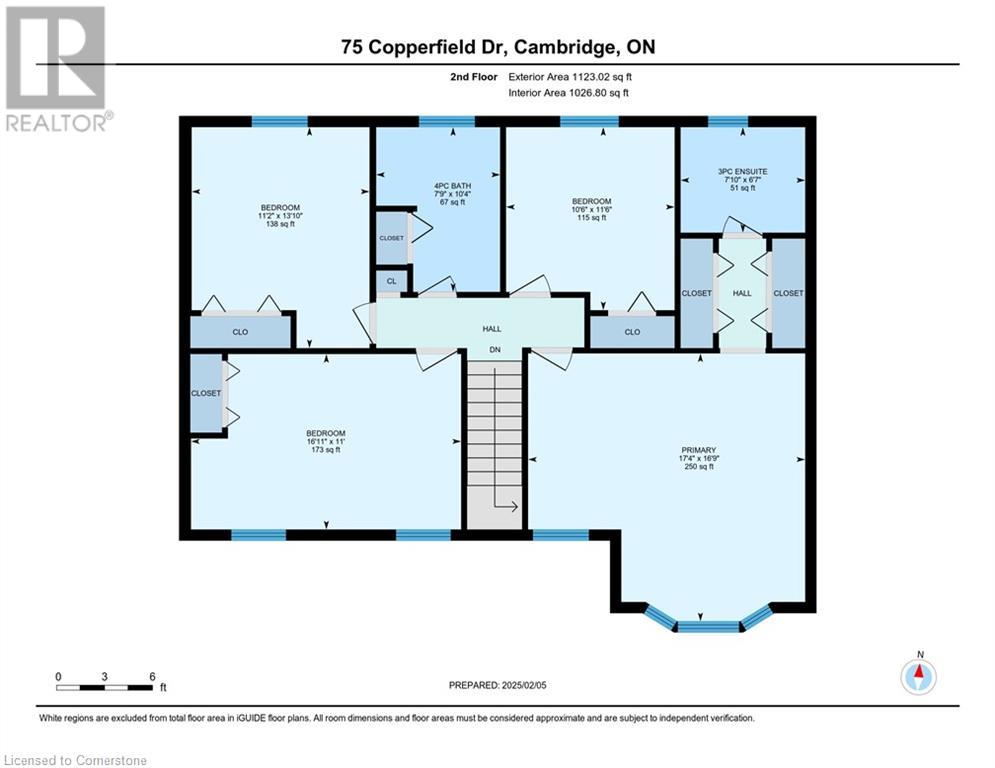4 Bedroom
4 Bathroom
3,020 ft2
2 Level
Fireplace
Central Air Conditioning
Forced Air
$935,000
This is an incredible family home in a prime area of Galt East. 4 Bed, 4 Bath, well taken care of over the years. New Kitchen in 2022, many upgrades over the past 4 years. Flip flop the Family Room and Dining Room if you need the space. Very large Kitchen w/island seating for 3 plus a full Dinette, quality Bosch appliances. 2 pc Bath, Laundry room and inside entry to the garage. Wood burning Fireplace has not been used by the sellers, buyer to do their own due diligence. Walkout to the deck and patio for summer dining and entertainment, stunning rear yard with pond and many plantings, fully fenced and a shed. Hardwood flooring throughout the Main floor, carpet and tiling on the stairs and bedroom level. 4 great sized Bedrooms with lots of closet space, 2 large Linen closets, Primary has a 3 pcs Ensuite and two closets. Retreat to the Rec Rm on the lower level, complete w/ home office space, 2 pc Bath, combo utility/workshop. There is also a wood burning fireplace that has not been used by the seller, buyer to do their own due diligence, there is an electric insert which can easily be removed. Surfaced parking space beside the 2 car attached garage for 3 additional vehicles or you boat or RV. See it today, you will be impressed with this quality home! All measurements as per I Guide (id:8999)
Property Details
|
MLS® Number
|
40696091 |
|
Property Type
|
Single Family |
|
Amenities Near By
|
Hospital, Park, Place Of Worship, Public Transit, Schools, Shopping |
|
Equipment Type
|
Water Heater |
|
Features
|
Corner Site, Paved Driveway, Sump Pump, Automatic Garage Door Opener |
|
Parking Space Total
|
4 |
|
Rental Equipment Type
|
Water Heater |
|
Structure
|
Shed |
Building
|
Bathroom Total
|
4 |
|
Bedrooms Above Ground
|
4 |
|
Bedrooms Total
|
4 |
|
Appliances
|
Dishwasher, Dryer, Stove, Water Softener, Washer, Microwave Built-in, Window Coverings, Garage Door Opener |
|
Architectural Style
|
2 Level |
|
Basement Development
|
Finished |
|
Basement Type
|
Full (finished) |
|
Constructed Date
|
1988 |
|
Construction Style Attachment
|
Detached |
|
Cooling Type
|
Central Air Conditioning |
|
Exterior Finish
|
Aluminum Siding, Brick |
|
Fire Protection
|
Smoke Detectors |
|
Fireplace Fuel
|
Wood |
|
Fireplace Present
|
Yes |
|
Fireplace Total
|
2 |
|
Fireplace Type
|
Other - See Remarks |
|
Half Bath Total
|
2 |
|
Heating Fuel
|
Natural Gas |
|
Heating Type
|
Forced Air |
|
Stories Total
|
2 |
|
Size Interior
|
3,020 Ft2 |
|
Type
|
House |
|
Utility Water
|
Municipal Water |
Parking
Land
|
Access Type
|
Road Access |
|
Acreage
|
No |
|
Land Amenities
|
Hospital, Park, Place Of Worship, Public Transit, Schools, Shopping |
|
Sewer
|
Municipal Sewage System |
|
Size Depth
|
116 Ft |
|
Size Frontage
|
92 Ft |
|
Size Total Text
|
Under 1/2 Acre |
|
Zoning Description
|
R4 |
Rooms
| Level |
Type |
Length |
Width |
Dimensions |
|
Second Level |
Bedroom |
|
|
13'10'' x 11'2'' |
|
Second Level |
Bedroom |
|
|
11'6'' x 10'6'' |
|
Second Level |
Bedroom |
|
|
11'0'' x 16'11'' |
|
Second Level |
4pc Bathroom |
|
|
10'4'' x 7'9'' |
|
Second Level |
Full Bathroom |
|
|
6'7'' x 7'10'' |
|
Second Level |
Primary Bedroom |
|
|
17'4'' x 16'9'' |
|
Basement |
Utility Room |
|
|
17'11'' x 18'7'' |
|
Basement |
2pc Bathroom |
|
|
5'1'' x 4'11'' |
|
Basement |
Recreation Room |
|
|
28'10'' x 17'0'' |
|
Main Level |
2pc Bathroom |
|
|
7'2'' x 4'5'' |
|
Main Level |
Laundry Room |
|
|
5'2'' x 7'4'' |
|
Main Level |
Dinette |
|
|
12'11'' x 10'5'' |
|
Main Level |
Kitchen |
|
|
16'11'' x 12'11'' |
|
Main Level |
Dining Room |
|
|
17'3'' x 11'2'' |
|
Main Level |
Family Room |
|
|
12'11'' x 9'11'' |
https://www.realtor.ca/real-estate/27890106/75-copperfield-drive-cambridge




