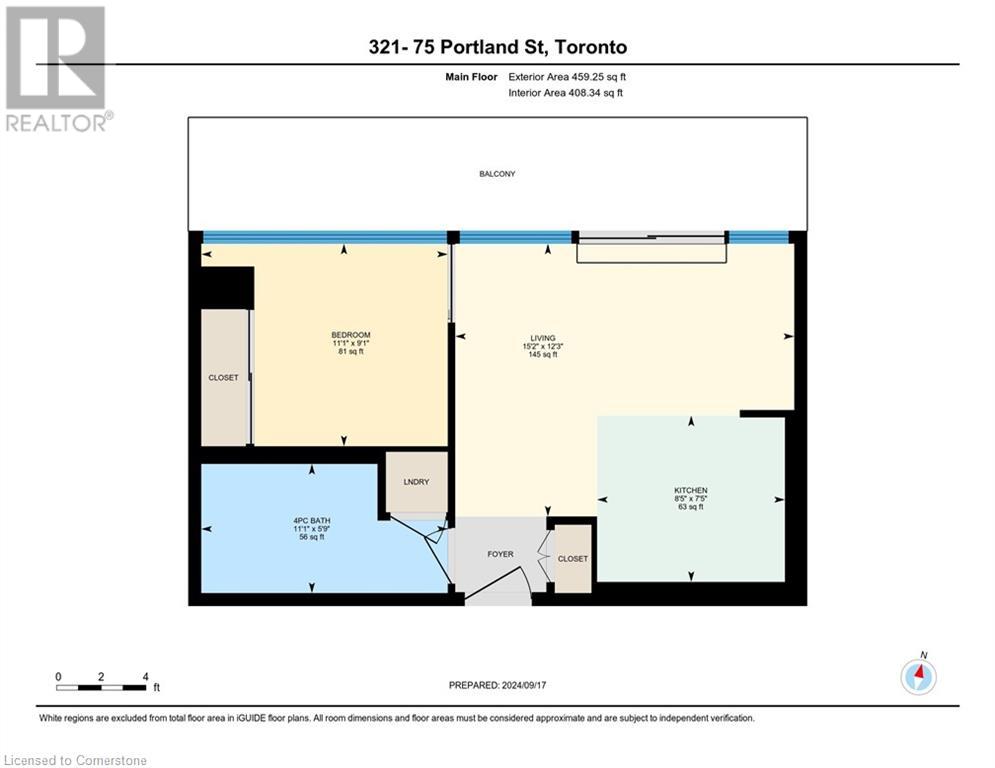75 Portland Street Unit# 321 Toronto, Ontario M5V 2M9
Like This Property?
1 Bedroom
1 Bathroom
459.25 sqft
Central Air Conditioning
Forced Air
$584,900Maintenance, Insurance, Heat, Water
$336.51 Monthly
Maintenance, Insurance, Heat, Water
$336.51 MonthlyDiscover this pristine one-bedroom condo in the trendy King West neighborhood, within the Philippe Starck-designed Seventy5 Portland. Offering approximately 459 SQFT of thoughtfully designed living space, this stylish residence features a well-planned layout that includes a welcoming living room, a modern kitchen, a comfortable bedroom, and a sleek 4-piece bath. Enjoy the convenience of having restaurants, shops, parks, and transit just steps away, making this condo an ideal choice for vibrant downtown living. (id:8999)
Property Details
| MLS® Number | 40648847 |
| Property Type | Single Family |
| AmenitiesNearBy | Park, Place Of Worship, Public Transit, Shopping |
| Features | Balcony |
| StorageType | Locker |
Building
| BathroomTotal | 1 |
| BedroomsAboveGround | 1 |
| BedroomsTotal | 1 |
| Amenities | Exercise Centre, Party Room |
| Appliances | Window Coverings |
| BasementType | None |
| ConstructedDate | 2010 |
| ConstructionStyleAttachment | Attached |
| CoolingType | Central Air Conditioning |
| ExteriorFinish | Concrete |
| HeatingFuel | Natural Gas |
| HeatingType | Forced Air |
| StoriesTotal | 1 |
| SizeInterior | 459.25 Sqft |
| Type | Apartment |
| UtilityWater | Municipal Water |
Parking
| Underground | |
| None |
Land
| AccessType | Highway Access |
| Acreage | No |
| LandAmenities | Park, Place Of Worship, Public Transit, Shopping |
| Sewer | Municipal Sewage System |
| SizeTotalText | Unknown |
| ZoningDescription | I2 D5 |
Rooms
| Level | Type | Length | Width | Dimensions |
|---|---|---|---|---|
| Main Level | 4pc Bathroom | Measurements not available | ||
| Main Level | Bedroom | 9'1'' x 11'1'' | ||
| Main Level | Kitchen | 7'5'' x 8'5'' | ||
| Main Level | Living Room | 12'3'' x 15'2'' |
https://www.realtor.ca/real-estate/27437872/75-portland-street-unit-321-toronto

























