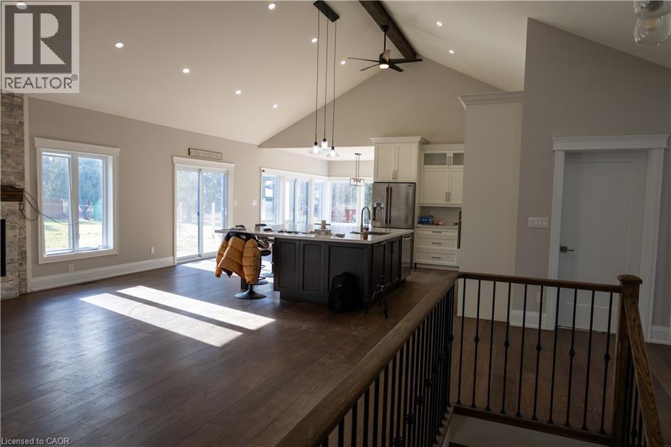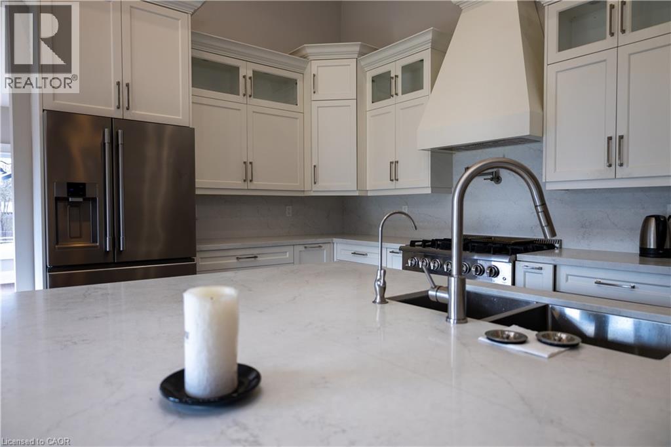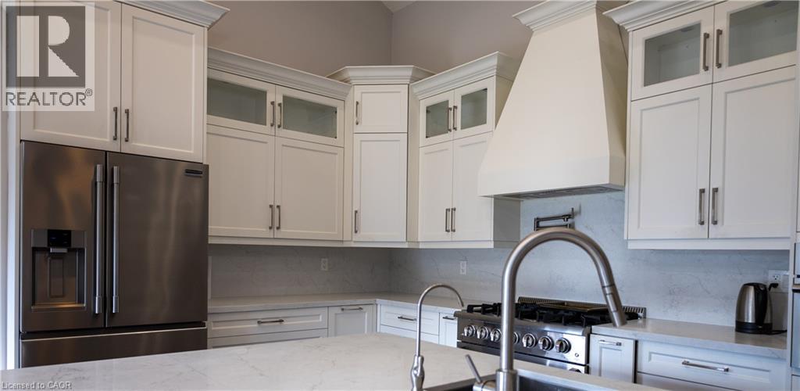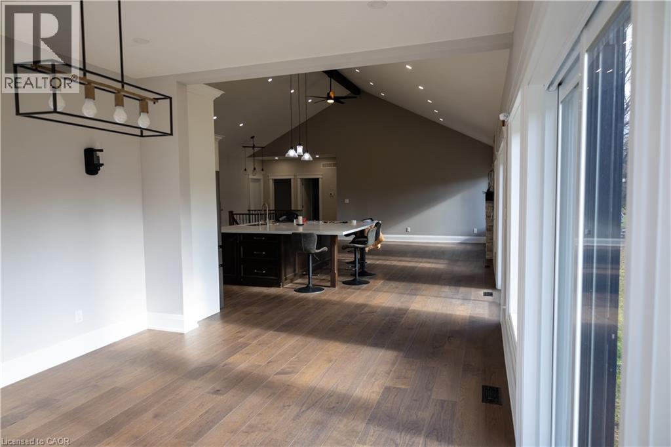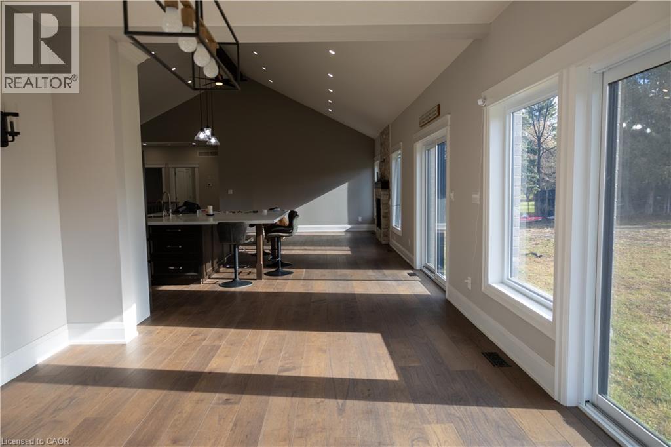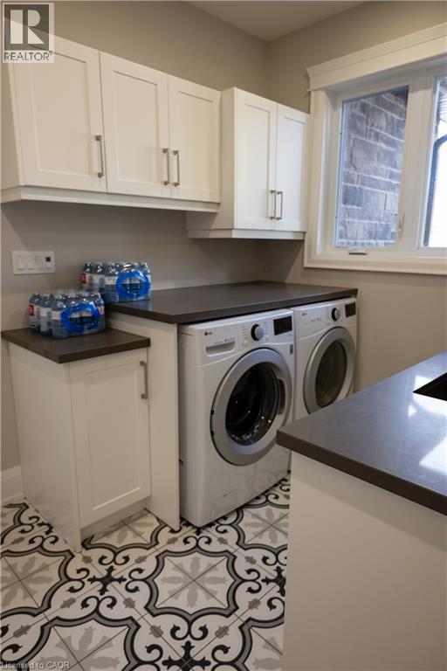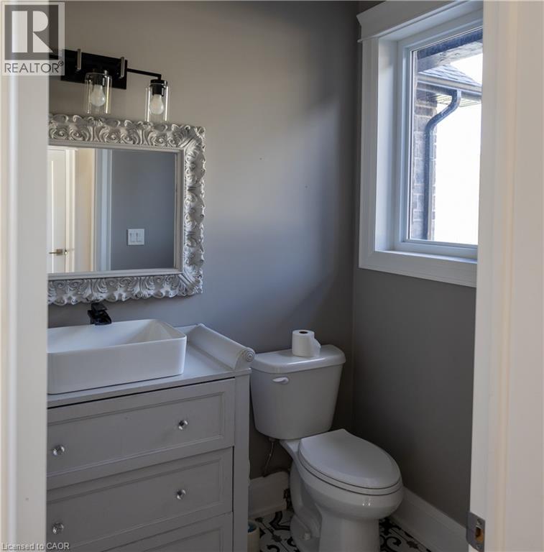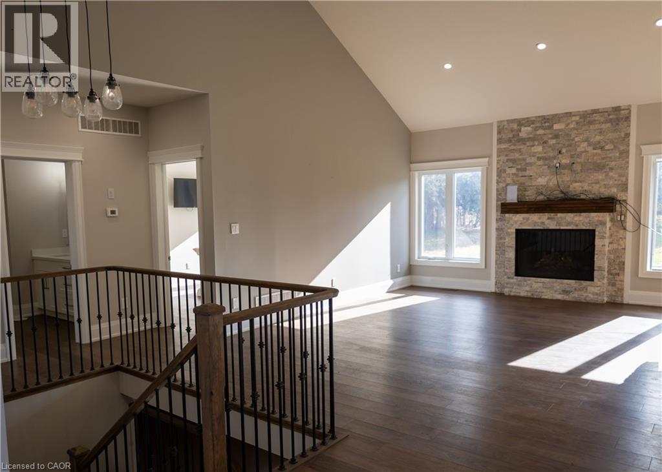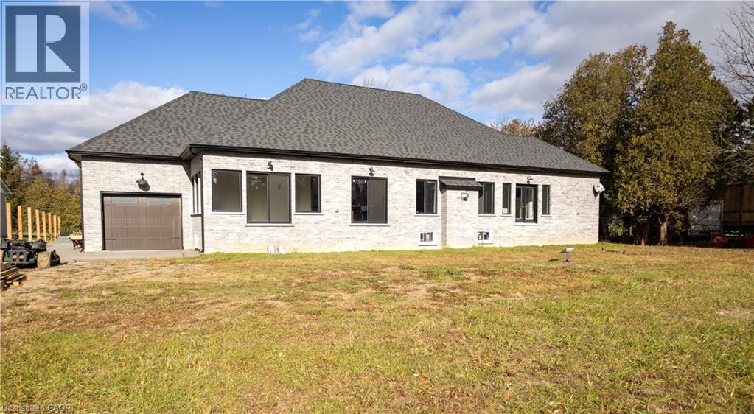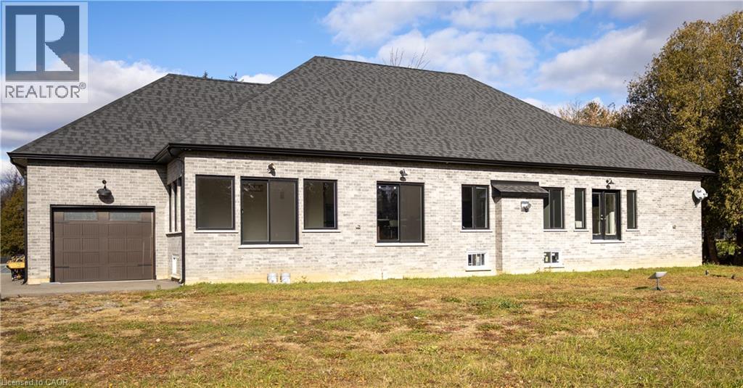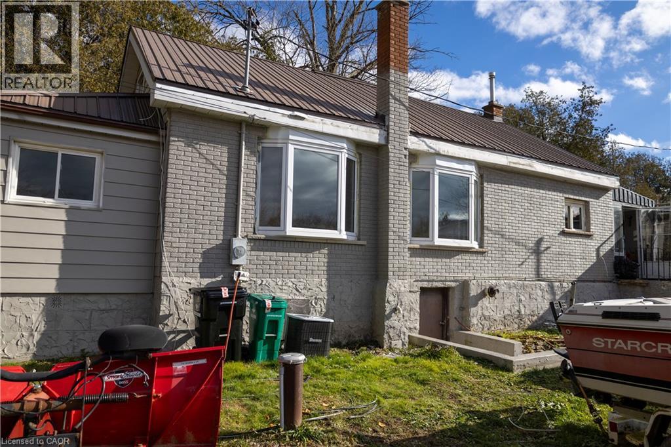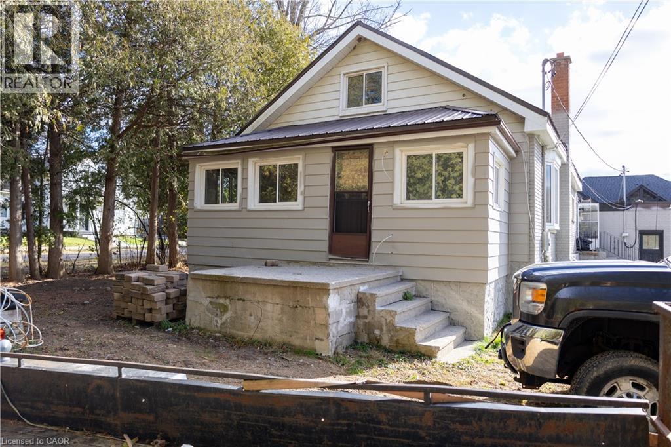3 Bedroom
3 Bathroom
2,101 ft2
Bungalow
Fireplace
Central Air Conditioning
Forced Air
Acreage
$2,499,000
Two homes on one property! Stunning new 3-bedroom, 2.5-bath stone bungalow on 1 acre with an additional home and detached garage—perfect for in-laws, generational families. Open-concept living with vaulted ceilings, hardwood floors, wood beams, chef’s kitchen, and large windows. Primary suite with ensuite, walk-in closet, and backyard access. Unfinished 2,000 sq ft basement ready for your personal touch. Peaceful country living just outside Cambridge (id:8999)
Property Details
|
MLS® Number
|
40780584 |
|
Property Type
|
Single Family |
|
Amenities Near By
|
Park, Place Of Worship, Schools, Shopping |
|
Communication Type
|
High Speed Internet |
|
Community Features
|
Community Centre |
|
Parking Space Total
|
16 |
Building
|
Bathroom Total
|
3 |
|
Bedrooms Above Ground
|
3 |
|
Bedrooms Total
|
3 |
|
Appliances
|
Dishwasher, Dryer, Refrigerator, Water Purifier, Washer, Range - Gas, Microwave Built-in |
|
Architectural Style
|
Bungalow |
|
Basement Development
|
Unfinished |
|
Basement Type
|
Full (unfinished) |
|
Constructed Date
|
2025 |
|
Construction Style Attachment
|
Detached |
|
Cooling Type
|
Central Air Conditioning |
|
Exterior Finish
|
Stone |
|
Fire Protection
|
Smoke Detectors |
|
Fireplace Present
|
Yes |
|
Fireplace Total
|
2 |
|
Foundation Type
|
Poured Concrete |
|
Half Bath Total
|
1 |
|
Heating Fuel
|
Natural Gas |
|
Heating Type
|
Forced Air |
|
Stories Total
|
1 |
|
Size Interior
|
2,101 Ft2 |
|
Type
|
House |
|
Utility Water
|
Well |
Parking
Land
|
Access Type
|
Road Access, Highway Access, Highway Nearby |
|
Acreage
|
Yes |
|
Land Amenities
|
Park, Place Of Worship, Schools, Shopping |
|
Sewer
|
Septic System |
|
Size Depth
|
396 Ft |
|
Size Frontage
|
119 Ft |
|
Size Irregular
|
1.08 |
|
Size Total
|
1.08 Ac|1/2 - 1.99 Acres |
|
Size Total Text
|
1.08 Ac|1/2 - 1.99 Acres |
|
Zoning Description
|
R1 |
Rooms
| Level |
Type |
Length |
Width |
Dimensions |
|
Main Level |
Primary Bedroom |
|
|
14'11'' x 12'0'' |
|
Main Level |
Living Room |
|
|
20'9'' x 16'1'' |
|
Main Level |
Laundry Room |
|
|
10'6'' x 13'7'' |
|
Main Level |
Kitchen |
|
|
20'9'' x 13'11'' |
|
Main Level |
Foyer |
|
|
9'9'' x 8'0'' |
|
Main Level |
Dining Room |
|
|
12'6'' x 14'4'' |
|
Main Level |
Bedroom |
|
|
15'5'' x 11'10'' |
|
Main Level |
Bedroom |
|
|
15'6'' x 12'0'' |
|
Main Level |
5pc Bathroom |
|
|
Measurements not available |
|
Main Level |
5pc Bathroom |
|
|
Measurements not available |
|
Main Level |
2pc Bathroom |
|
|
Measurements not available |
Utilities
|
Electricity
|
Available |
|
Natural Gas
|
Available |
|
Telephone
|
Available |
https://www.realtor.ca/real-estate/29133093/75-robinson-road-cambridge







