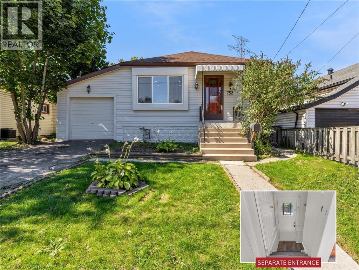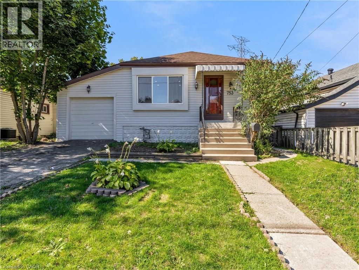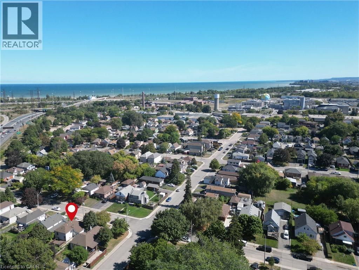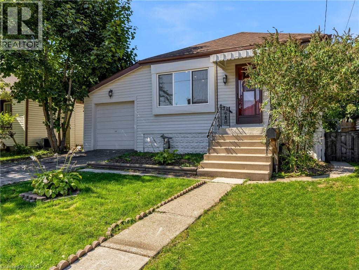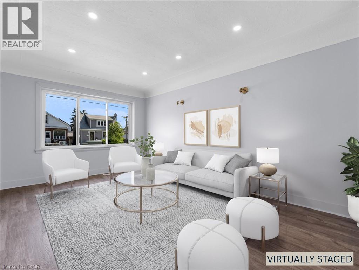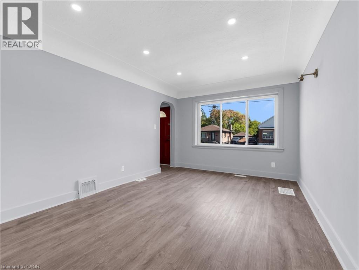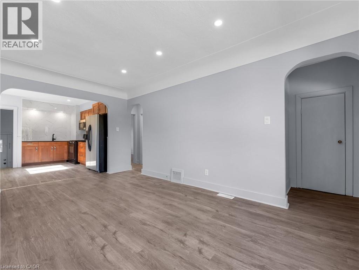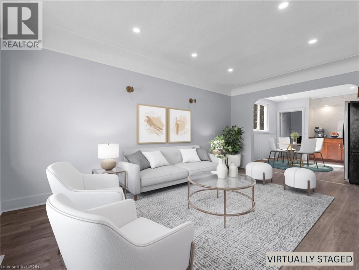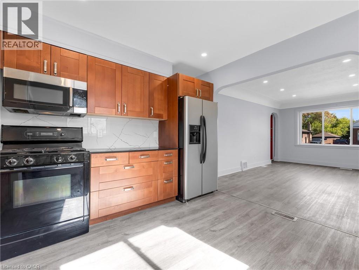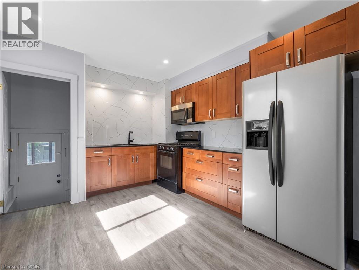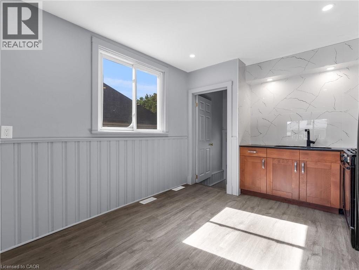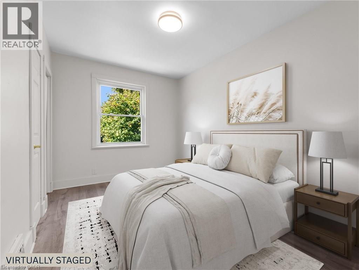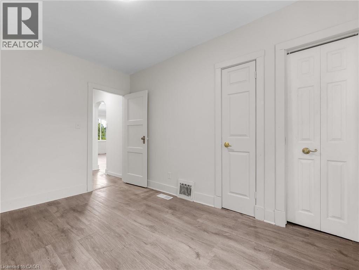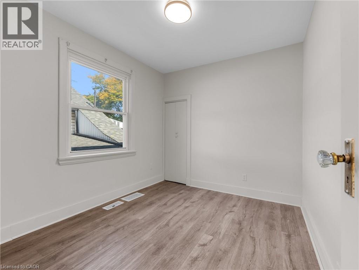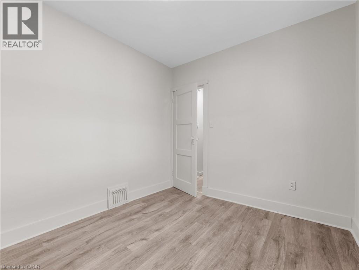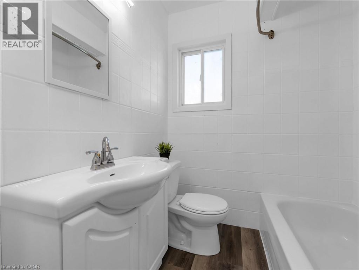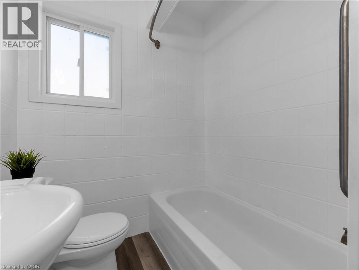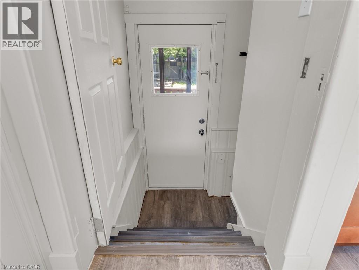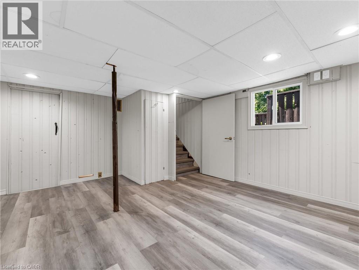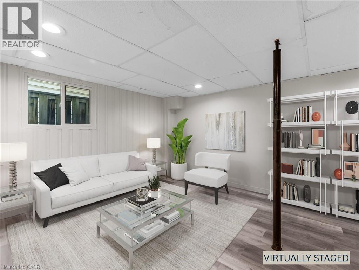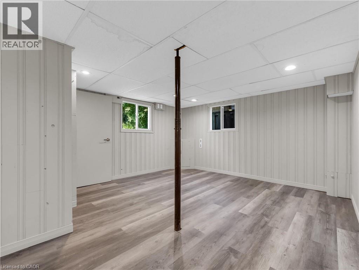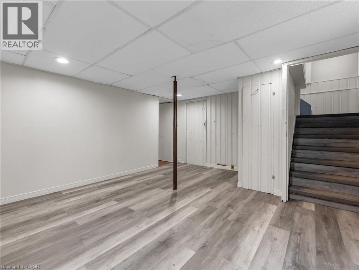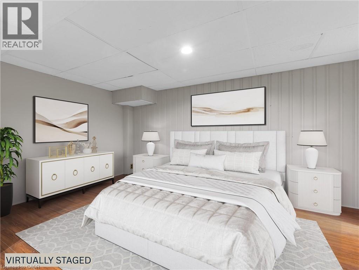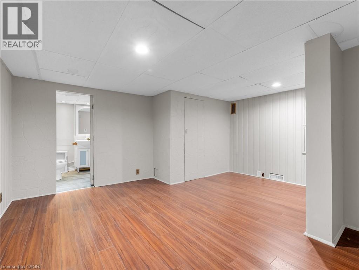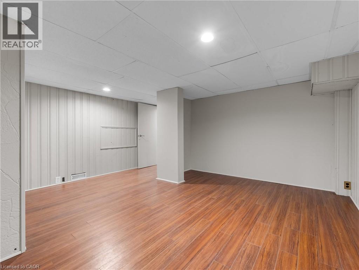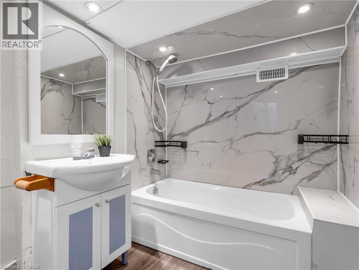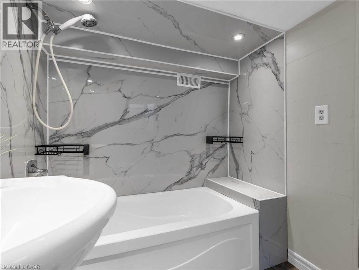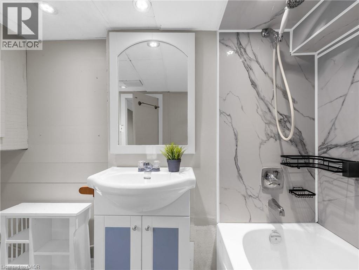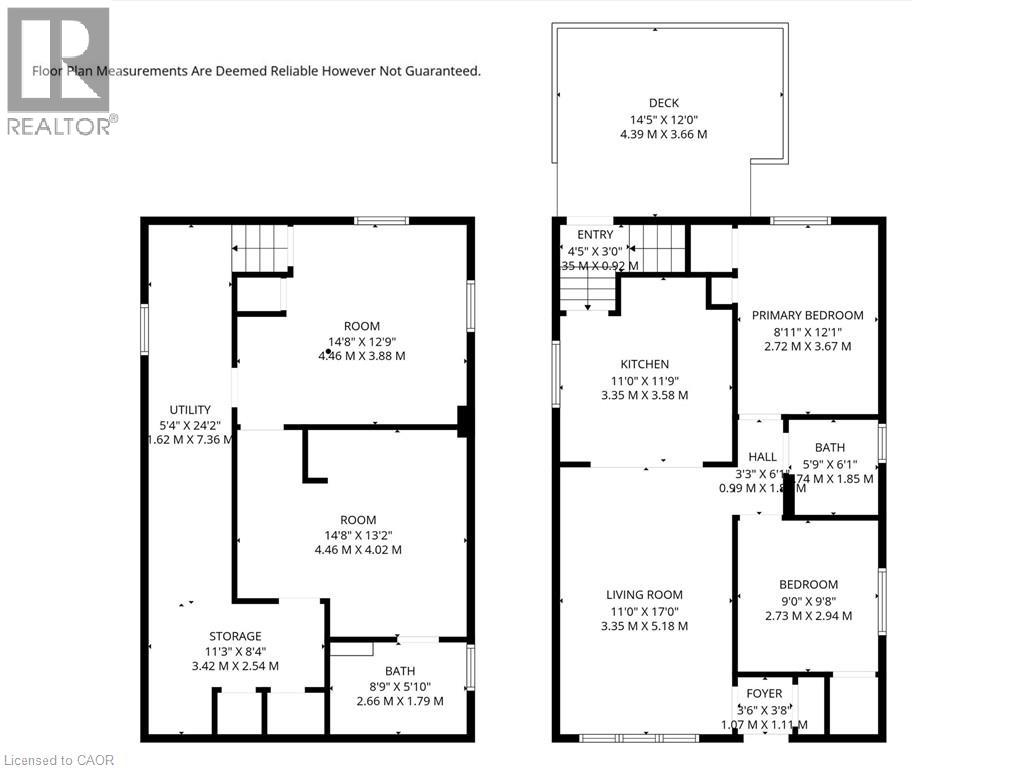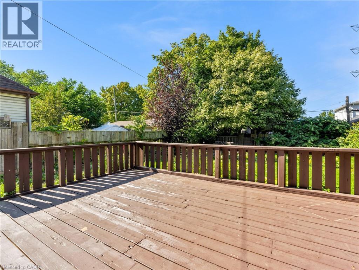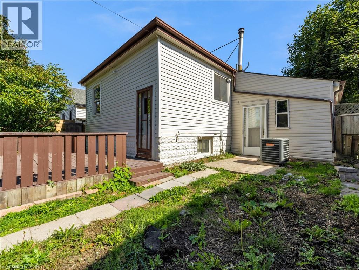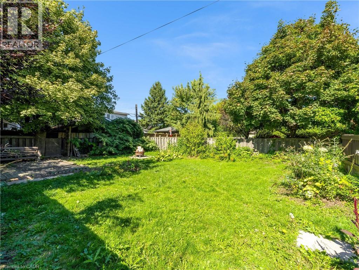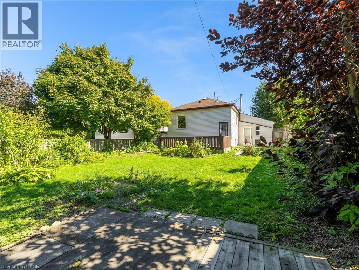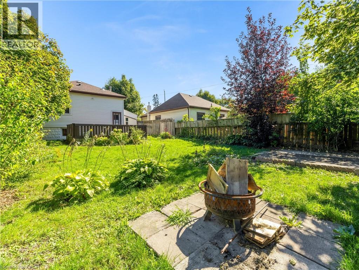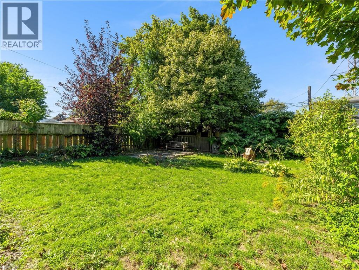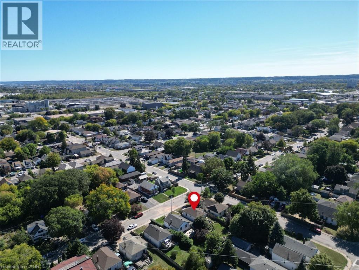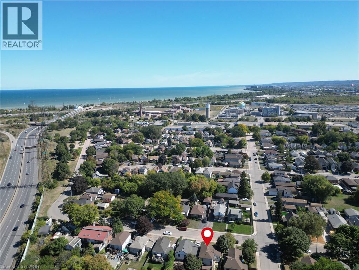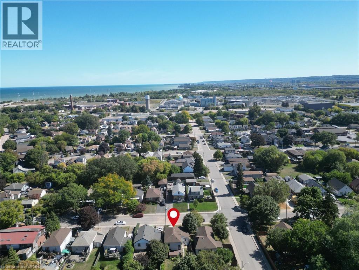3 Bedroom
2 Bathroom
714 ft2
Bungalow
Central Air Conditioning
Forced Air
$525,000
Welcome to 753 Burgess Avenue - Nestled on a generous 40' x 112' lot, this updated bungalow is ideally located just minutes from Van Wagner's Beach, the upcoming GO Station, and major highway access. Whether you're a first-time homebuyer, investor, or commuter, this home offers an unbeatable blend of convenience and potential. Featuring charming curb appeal, the main floor welcomes you with modern recessed lighting, stylish vinyl plank flooring, and a sun-filled living room. The updated kitchen features Quartz countertops and a sleek backsplash, complemented by two comfortable bedrooms and a contemporary 4-piece bathroom. The finished basement offers a separate entrance and in-law suite potential, complete with large windows, a spacious rec room, an additional bedroom/den, and a second 4-piece bathroom. Enjoy the expansive backyard - perfect for entertaining, gardening, or giving kids and pets room to play - along with an attached garage for added convenience. Located close to all major amenities, bus routes, schools, parks, and trails, this home offers flexible living options in a prime location. Don't miss your chance to own this versatile and move-in ready property! (id:8999)
Property Details
|
MLS® Number
|
40774023 |
|
Property Type
|
Single Family |
|
Amenities Near By
|
Beach, Park, Public Transit |
|
Equipment Type
|
None |
|
Features
|
Paved Driveway |
|
Parking Space Total
|
2 |
|
Rental Equipment Type
|
None |
Building
|
Bathroom Total
|
2 |
|
Bedrooms Above Ground
|
2 |
|
Bedrooms Below Ground
|
1 |
|
Bedrooms Total
|
3 |
|
Appliances
|
Dryer, Microwave, Refrigerator, Stove, Washer |
|
Architectural Style
|
Bungalow |
|
Basement Development
|
Partially Finished |
|
Basement Type
|
Full (partially Finished) |
|
Construction Style Attachment
|
Detached |
|
Cooling Type
|
Central Air Conditioning |
|
Exterior Finish
|
Vinyl Siding |
|
Foundation Type
|
Block |
|
Heating Fuel
|
Natural Gas |
|
Heating Type
|
Forced Air |
|
Stories Total
|
1 |
|
Size Interior
|
714 Ft2 |
|
Type
|
House |
|
Utility Water
|
Municipal Water |
Parking
Land
|
Access Type
|
Highway Access, Highway Nearby |
|
Acreage
|
No |
|
Land Amenities
|
Beach, Park, Public Transit |
|
Sewer
|
Municipal Sewage System |
|
Size Depth
|
112 Ft |
|
Size Frontage
|
40 Ft |
|
Size Total Text
|
Under 1/2 Acre |
|
Zoning Description
|
C |
Rooms
| Level |
Type |
Length |
Width |
Dimensions |
|
Basement |
Utility Room |
|
|
5'4'' x 24'2'' |
|
Basement |
Storage |
|
|
11'3'' x 8'4'' |
|
Basement |
4pc Bathroom |
|
|
8'9'' x 5'10'' |
|
Basement |
Bedroom |
|
|
14'8'' x 13'2'' |
|
Basement |
Recreation Room |
|
|
14'8'' x 12'9'' |
|
Main Level |
4pc Bathroom |
|
|
5'9'' x 6'1'' |
|
Main Level |
Bedroom |
|
|
9'0'' x 9'8'' |
|
Main Level |
Primary Bedroom |
|
|
8'11'' x 12'1'' |
|
Main Level |
Kitchen |
|
|
11'0'' x 11'9'' |
|
Main Level |
Living Room |
|
|
11'0'' x 17'0'' |
|
Main Level |
Foyer |
|
|
3'6'' x 3'8'' |
https://www.realtor.ca/real-estate/28941075/753-burgess-avenue-hamilton

