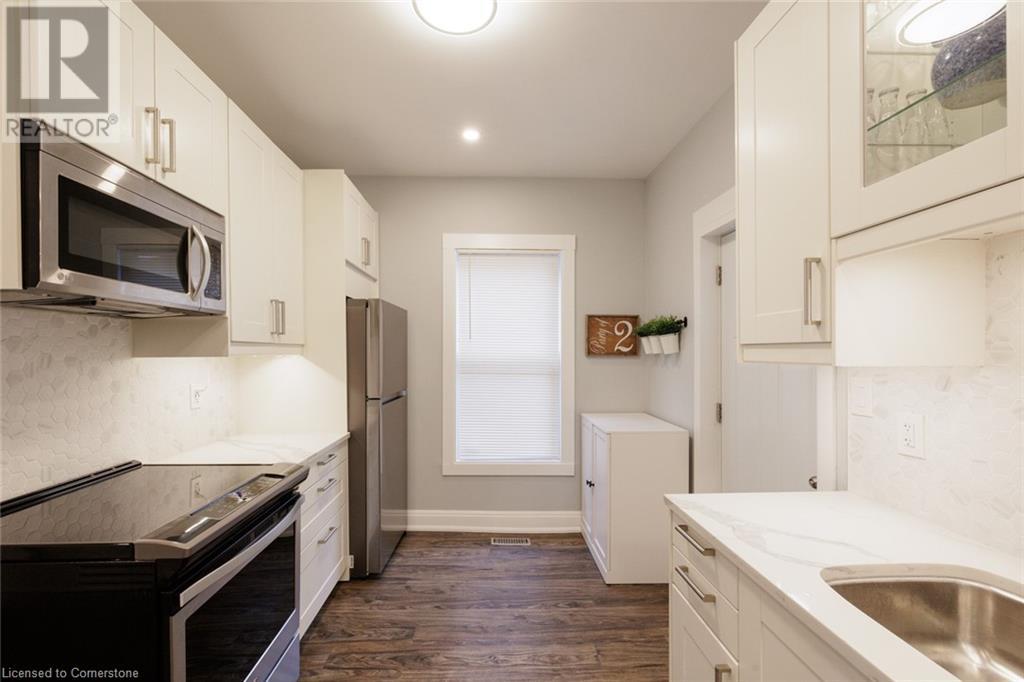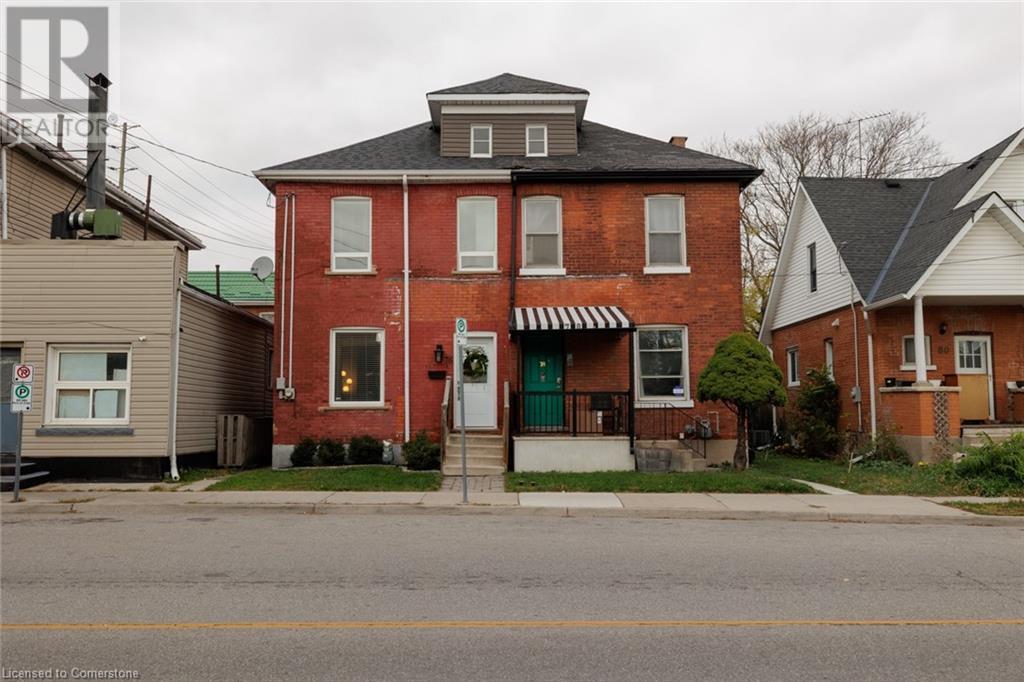76 Grey Street Brantford, Ontario N3T 2T5
Like This Property?
3 Bedroom
2 Bathroom
1122 sqft
2 Level
Central Air Conditioning
Forced Air
$399,777
Welcome to 76 Grey St! Completely renovated in 2020, this semi detached home located in Beautiful East Ward Brantford, has the perfect blend of historic charm and modern finishes! Featuring 9 foot main floor ceilings, done in 2020, new kitchen with quartz countertops and glass cupboards, custom bathroom with waterfall mosaic, all new flooring, paint, doors, pot lights, some updated windows, usb outlets, smart wifi ecobee thermostat, dormer siding, r60 insulation in attic, new roof with transferable warranty, new appliances, accent high end wallpaper, large master bedroom, entire home LED efficient lighting. Enjoy the private backyard with a 2 tiered deck, perfect for entertaining and outdoor living! This home is perfect for investors looking to rent it out, or for those just starting out. Nothing to do but move in and enjoy! Exceptionally clean and bright. Close to transportation, shopping, and easy highway access. Plenty of street parking on both sides all year round! Don't miss out, Book your showing today! (id:8999)
Property Details
| MLS® Number | 40674519 |
| Property Type | Single Family |
| AmenitiesNearBy | Park, Place Of Worship, Public Transit, Schools, Shopping |
| EquipmentType | Water Heater |
| RentalEquipmentType | Water Heater |
Building
| BathroomTotal | 2 |
| BedroomsAboveGround | 3 |
| BedroomsTotal | 3 |
| Appliances | Dryer, Refrigerator, Stove, Washer, Microwave Built-in, Window Coverings |
| ArchitecturalStyle | 2 Level |
| BasementDevelopment | Unfinished |
| BasementType | Partial (unfinished) |
| ConstructionStyleAttachment | Semi-detached |
| CoolingType | Central Air Conditioning |
| ExteriorFinish | Brick |
| FoundationType | Poured Concrete |
| HalfBathTotal | 1 |
| HeatingFuel | Natural Gas |
| HeatingType | Forced Air |
| StoriesTotal | 2 |
| SizeInterior | 1122 Sqft |
| Type | House |
| UtilityWater | Municipal Water |
Land
| Acreage | No |
| LandAmenities | Park, Place Of Worship, Public Transit, Schools, Shopping |
| Sewer | Municipal Sewage System |
| SizeDepth | 65 Ft |
| SizeFrontage | 21 Ft |
| SizeTotalText | Under 1/2 Acre |
| ZoningDescription | C3-4 |
Rooms
| Level | Type | Length | Width | Dimensions |
|---|---|---|---|---|
| Second Level | 4pc Bathroom | Measurements not available | ||
| Second Level | Primary Bedroom | 16'0'' x 9'0'' | ||
| Second Level | Bedroom | 9'9'' x 9'0'' | ||
| Second Level | Bedroom | 10'11'' x 9'8'' | ||
| Main Level | 2pc Bathroom | Measurements not available | ||
| Main Level | Living Room | 11'0'' x 13'0'' | ||
| Main Level | Kitchen | 16'0'' x 8'5'' | ||
| Main Level | Dining Room | 10'6'' x 9'7'' |
https://www.realtor.ca/real-estate/27627305/76-grey-street-brantford


















































