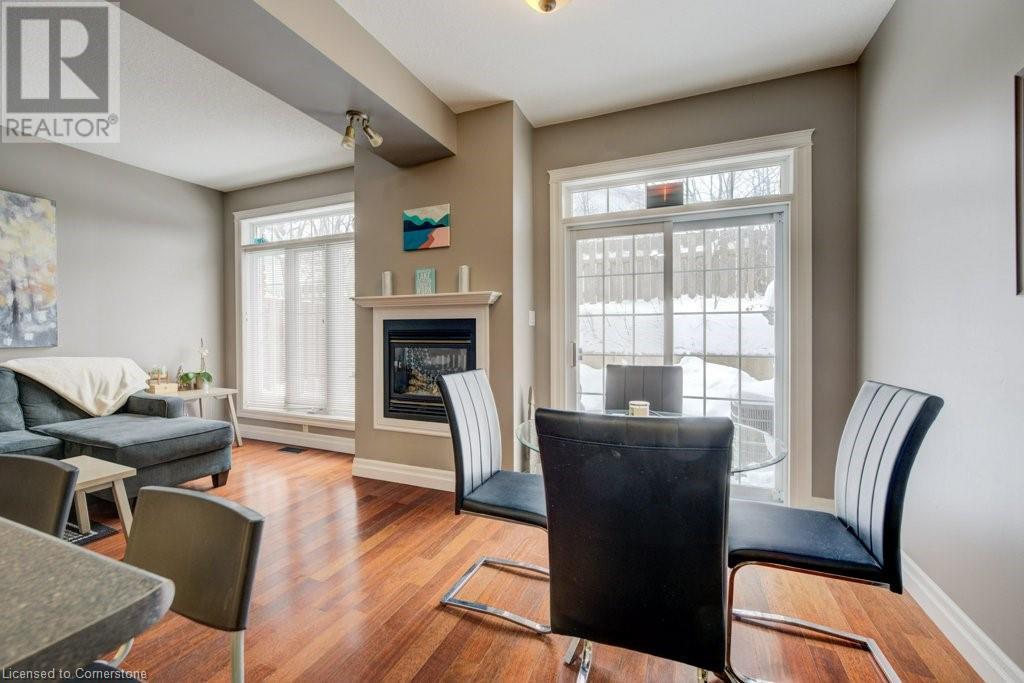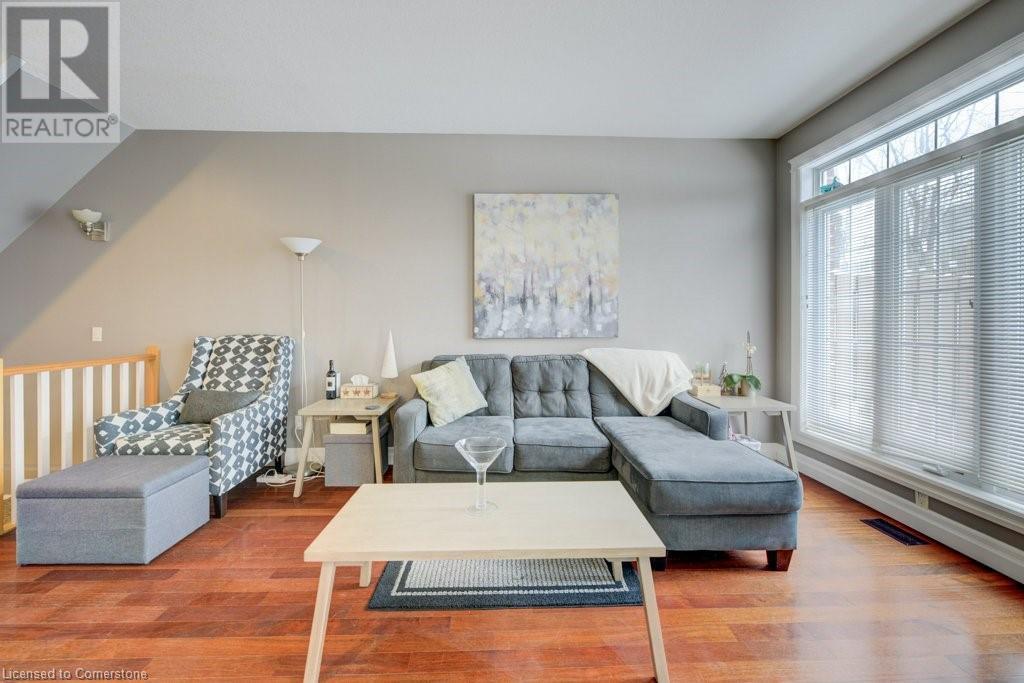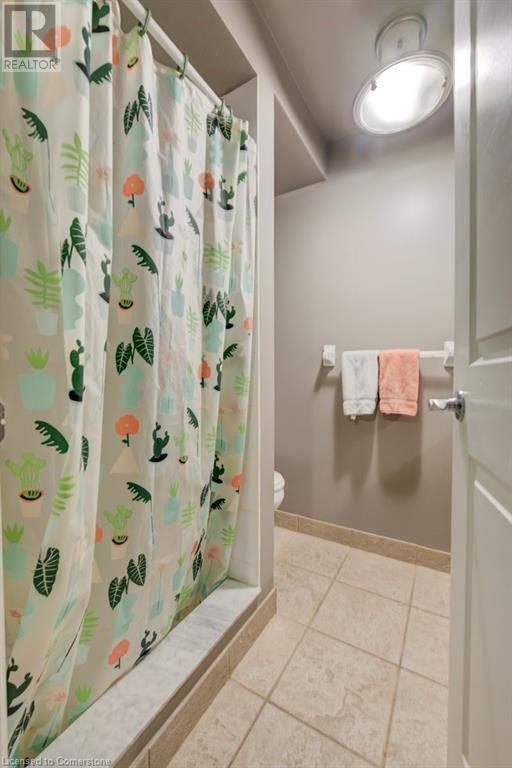76 Woolwich Street Unit# 2 Kitchener, Ontario N2K 1S3
Like This Property?
3 Bedroom
3 Bathroom
1,737 ft2
2 Level
Fireplace
Central Air Conditioning
Forced Air
$639,900Maintenance, Landscaping, Parking
$430 Monthly
Maintenance, Landscaping, Parking
$430 Monthly76 Woolwich in Kitchener! Quiet enclave of only 9 units, this 3 bedroom 1,390 square foot townhome with single car garage is perfect for first time buyers, young families, or a downsizer. As you step in to your tiled entrance, notice the high ceilings and open concept layout. Hardwood floors in the hallway and living room with a gas fireplace. Kitchen features an island with breakfast bar, tile floor, maple cabinets and dining area. Enjoy time out on your deck which also includes a gas line for the BBQ. The finished basement boasts a spacious rec room, large window for natural light, 3pc bath, and plenty of storage. Upstairs, the main bathroom has been fully renovated featuring a jet bathtub and tile shower. A spacious primary bedroom with 2 walk in closets! Other features include a large storage area in the garage, owned water heater and softener, and a gas driver. A wonderful place to call home! (id:8999)
Property Details
| MLS® Number | 40699229 |
| Property Type | Single Family |
| Amenities Near By | Place Of Worship, Public Transit, Schools, Shopping |
| Equipment Type | None |
| Features | Cul-de-sac, Paved Driveway, Sump Pump, Automatic Garage Door Opener |
| Parking Space Total | 2 |
| Rental Equipment Type | None |
Building
| Bathroom Total | 3 |
| Bedrooms Above Ground | 3 |
| Bedrooms Total | 3 |
| Appliances | Dishwasher, Dryer, Refrigerator, Water Softener, Washer, Gas Stove(s), Window Coverings, Garage Door Opener |
| Architectural Style | 2 Level |
| Basement Development | Finished |
| Basement Type | Full (finished) |
| Constructed Date | 2005 |
| Construction Style Attachment | Attached |
| Cooling Type | Central Air Conditioning |
| Exterior Finish | Brick Veneer |
| Fireplace Present | Yes |
| Fireplace Total | 1 |
| Foundation Type | Poured Concrete |
| Half Bath Total | 1 |
| Heating Fuel | Natural Gas |
| Heating Type | Forced Air |
| Stories Total | 2 |
| Size Interior | 1,737 Ft2 |
| Type | Row / Townhouse |
| Utility Water | Municipal Water |
Parking
| Attached Garage |
Land
| Acreage | No |
| Land Amenities | Place Of Worship, Public Transit, Schools, Shopping |
| Sewer | Municipal Sewage System |
| Size Total Text | Unknown |
| Zoning Description | R6 |
Rooms
| Level | Type | Length | Width | Dimensions |
|---|---|---|---|---|
| Second Level | Primary Bedroom | 18'10'' x 17'7'' | ||
| Second Level | Bedroom | 9'1'' x 12'10'' | ||
| Second Level | Bedroom | 9'3'' x 13'0'' | ||
| Second Level | 4pc Bathroom | 8'10'' x 7'11'' | ||
| Basement | Utility Room | 5'1'' x 5'9'' | ||
| Basement | Recreation Room | 18'3'' x 14'4'' | ||
| Basement | Laundry Room | 6'6'' x 7'4'' | ||
| Basement | 3pc Bathroom | 7'1'' x 5'6'' | ||
| Main Level | Living Room | 7'11'' x 17'1'' | ||
| Main Level | Kitchen | 10'11'' x 8'1'' | ||
| Main Level | Dining Room | 10'11'' x 10'0'' | ||
| Main Level | 2pc Bathroom | 3'3'' x 6'9'' |
https://www.realtor.ca/real-estate/27924226/76-woolwich-street-unit-2-kitchener



















































