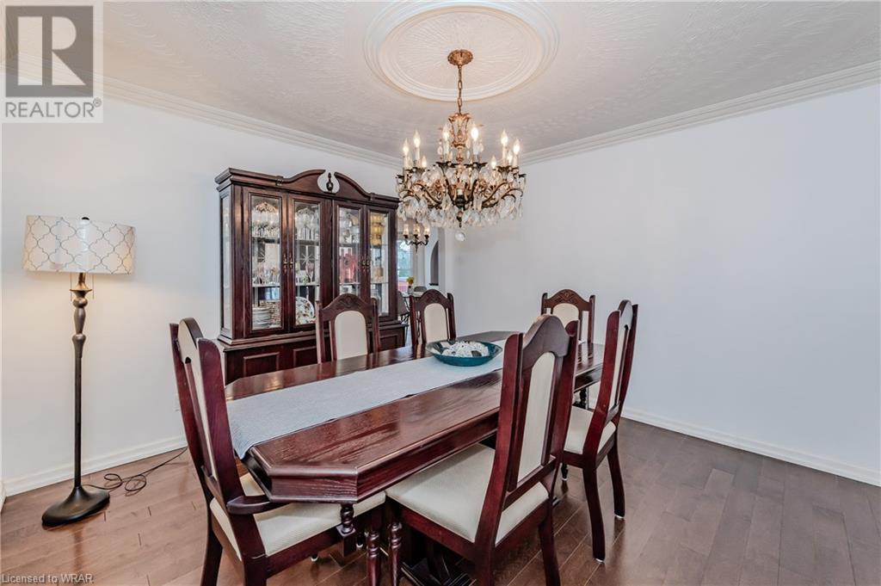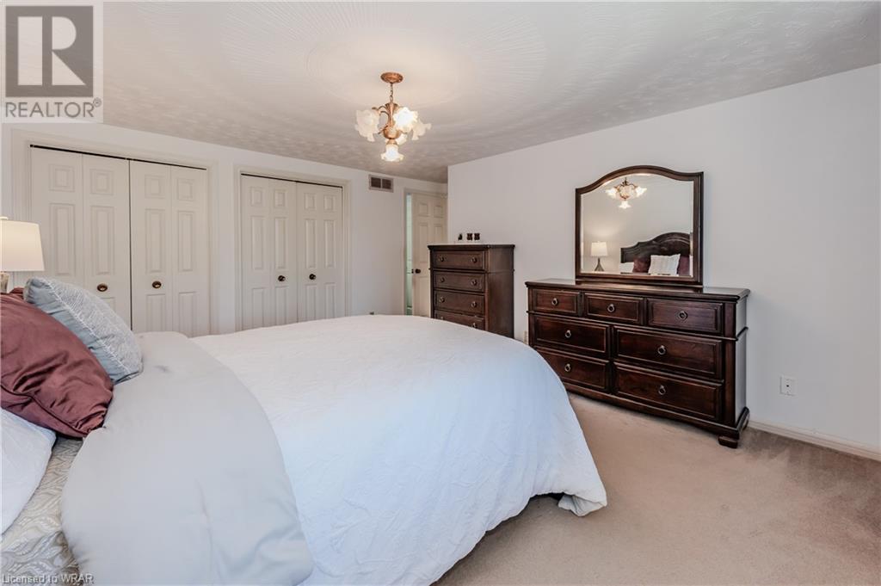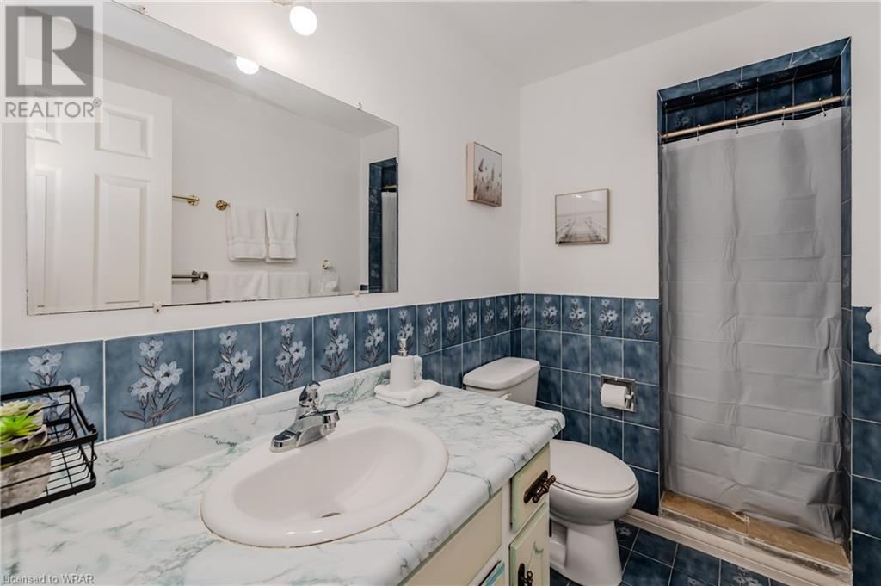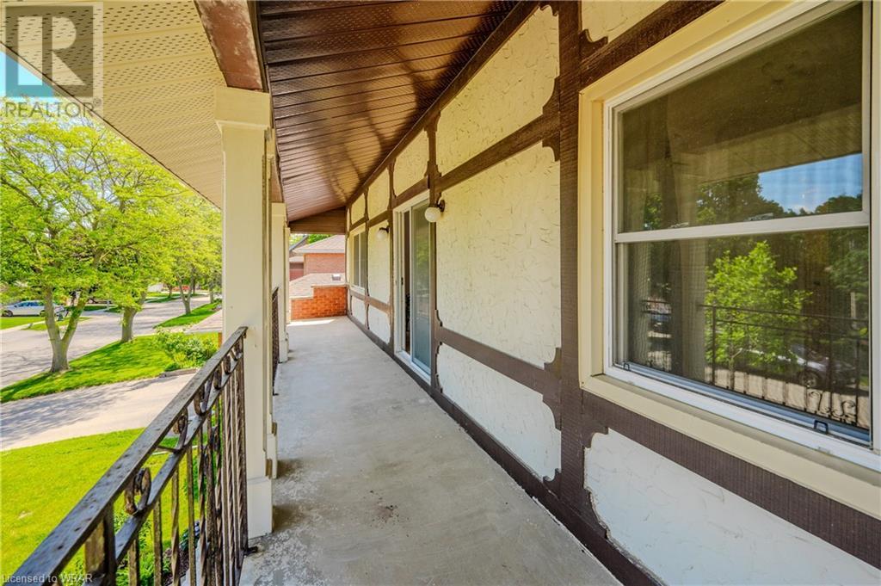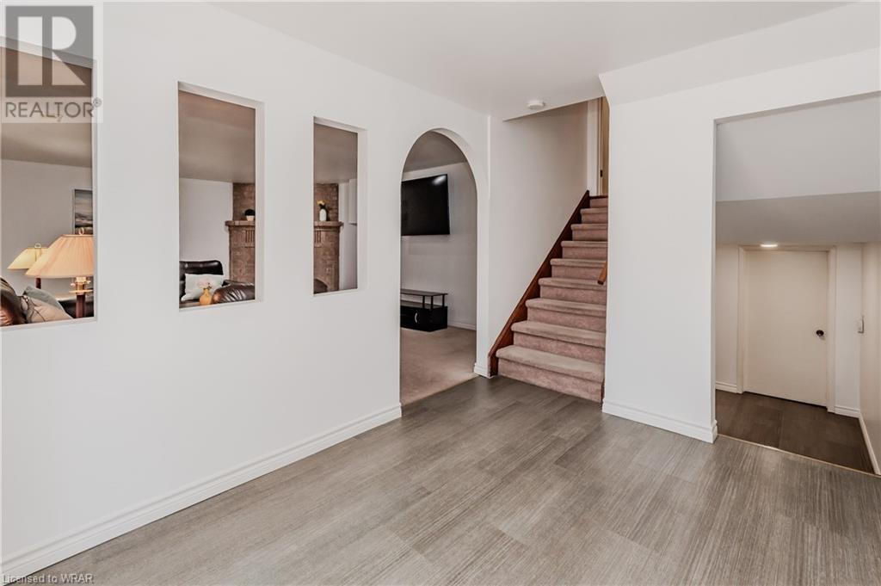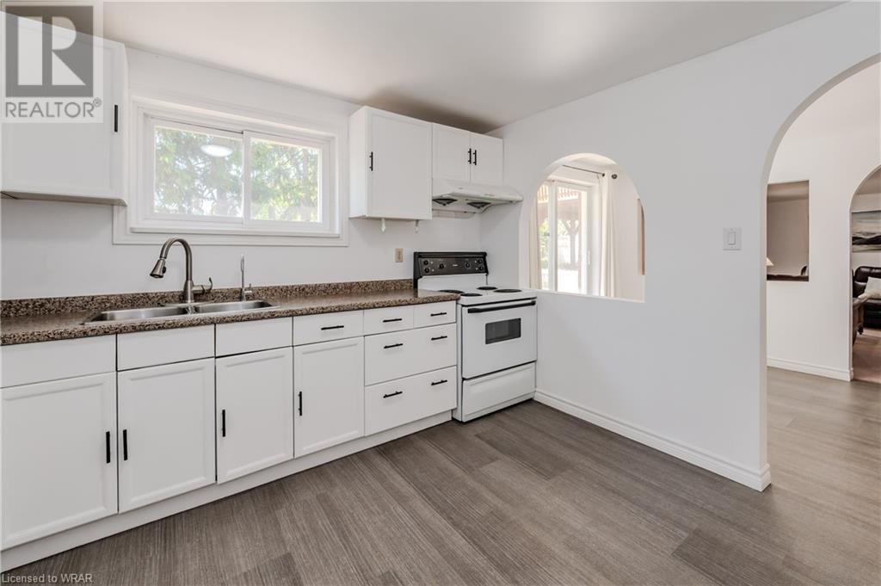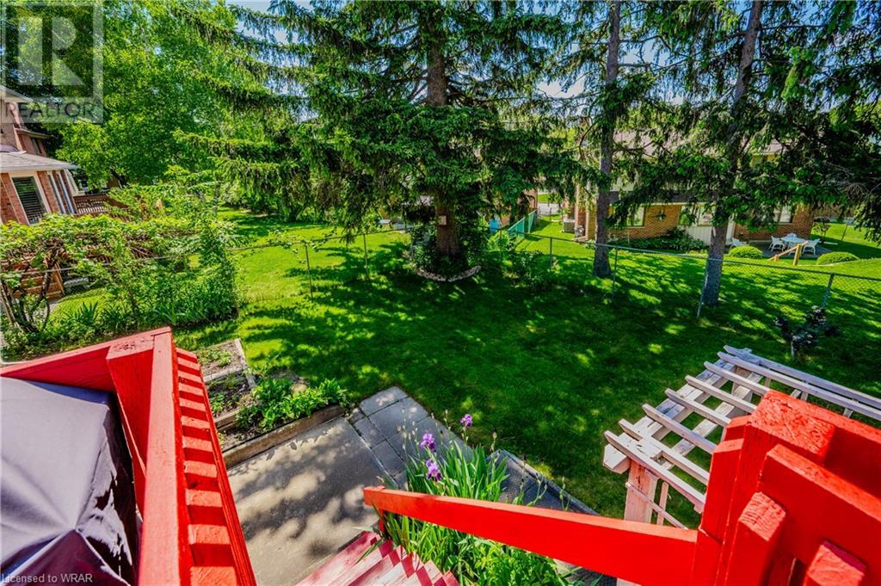5 Bedroom
4 Bathroom
2444 sqft
2 Level
Fireplace
Central Air Conditioning
Forced Air
$1,090,000
Presenting this elegant Georgian home, poised to captivate with its timeless allure! Crafted with quality in plaster construction and exquisite woodwork, each room exudes grandeur and grace. Step into the separate formal dining room, offering a seamless transition to the living room just a level below. The kitchen features updated appliances and solid oak cabinetry, complemented by an open dinette flowing into the large family room, with a wood burning fireplace. Through sliding doors, embrace the serene view from the deck, overlooking a lush, mature yard. Upstairs discover four spacious bedrooms, including a large primary bedroom with a three-piece ensuite and ample closet space. The fourth bedroom extends to a covered balcony. The finished basement features an inviting in-law suite, with a cozy great room with a fireplace, a sunlit dinette opening onto the patio, a separate kitchen, a generously sized bedroom and three-piece bathroom. Don't miss the opportunity to transform this distinguished residence into your dream home! (id:8999)
Property Details
|
MLS® Number
|
40589293 |
|
Property Type
|
Single Family |
|
Amenities Near By
|
Schools |
|
Equipment Type
|
None |
|
Features
|
Cul-de-sac, Paved Driveway, Automatic Garage Door Opener, In-law Suite |
|
Parking Space Total
|
6 |
|
Rental Equipment Type
|
None |
Building
|
Bathroom Total
|
4 |
|
Bedrooms Above Ground
|
4 |
|
Bedrooms Below Ground
|
1 |
|
Bedrooms Total
|
5 |
|
Appliances
|
Central Vacuum - Roughed In, Dishwasher, Dryer, Refrigerator, Stove, Window Coverings, Garage Door Opener |
|
Architectural Style
|
2 Level |
|
Basement Development
|
Finished |
|
Basement Type
|
Full (finished) |
|
Constructed Date
|
1982 |
|
Construction Style Attachment
|
Detached |
|
Cooling Type
|
Central Air Conditioning |
|
Exterior Finish
|
Brick, Stucco |
|
Fireplace Present
|
Yes |
|
Fireplace Total
|
2 |
|
Foundation Type
|
Poured Concrete |
|
Half Bath Total
|
1 |
|
Heating Fuel
|
Natural Gas |
|
Heating Type
|
Forced Air |
|
Stories Total
|
2 |
|
Size Interior
|
2444 Sqft |
|
Type
|
House |
|
Utility Water
|
Municipal Water |
Parking
Land
|
Access Type
|
Highway Nearby |
|
Acreage
|
No |
|
Land Amenities
|
Schools |
|
Sewer
|
Municipal Sewage System |
|
Size Depth
|
112 Ft |
|
Size Frontage
|
50 Ft |
|
Size Total Text
|
Under 1/2 Acre |
|
Zoning Description
|
R2a |
Rooms
| Level |
Type |
Length |
Width |
Dimensions |
|
Second Level |
3pc Bathroom |
|
|
4'8'' x 9'6'' |
|
Second Level |
4pc Bathroom |
|
|
10'5'' x 5'0'' |
|
Second Level |
Bedroom |
|
|
10'6'' x 9'10'' |
|
Second Level |
Bedroom |
|
|
10'0'' x 12'3'' |
|
Second Level |
Bedroom |
|
|
13'11'' x 10'1'' |
|
Second Level |
Primary Bedroom |
|
|
15'6'' x 15'8'' |
|
Basement |
Utility Room |
|
|
9'3'' x 6'11'' |
|
Basement |
4pc Bathroom |
|
|
9'11'' x 6'9'' |
|
Basement |
Bedroom |
|
|
11'9'' x 11'8'' |
|
Basement |
Breakfast |
|
|
8'6'' x 11'3'' |
|
Basement |
Cold Room |
|
|
18'11'' x 4'3'' |
|
Basement |
Kitchen |
|
|
11'10'' x 10'7'' |
|
Basement |
Living Room |
|
|
19'1'' x 15'3'' |
|
Basement |
Storage |
|
|
18'6'' x 18'0'' |
|
Main Level |
2pc Bathroom |
|
|
6'8'' x 3'7'' |
|
Main Level |
Dining Room |
|
|
9'2'' x 14'11'' |
|
Main Level |
Dining Room |
|
|
12'0'' x 11'8'' |
|
Main Level |
Kitchen |
|
|
11'7'' x 10'10'' |
|
Main Level |
Laundry Room |
|
|
7'10'' x 7'4'' |
|
Main Level |
Living Room |
|
|
12'1'' x 18'2'' |
|
Main Level |
Family Room |
|
|
19'5'' x 15'7'' |
https://www.realtor.ca/real-estate/26939544/77-woodview-crescent-kitchener

















