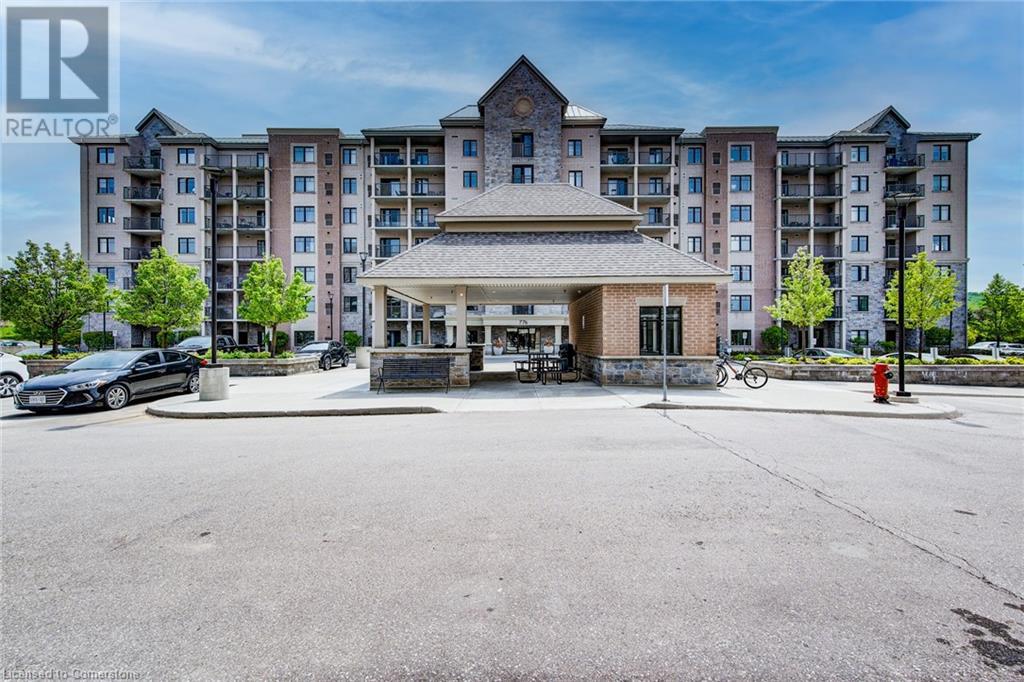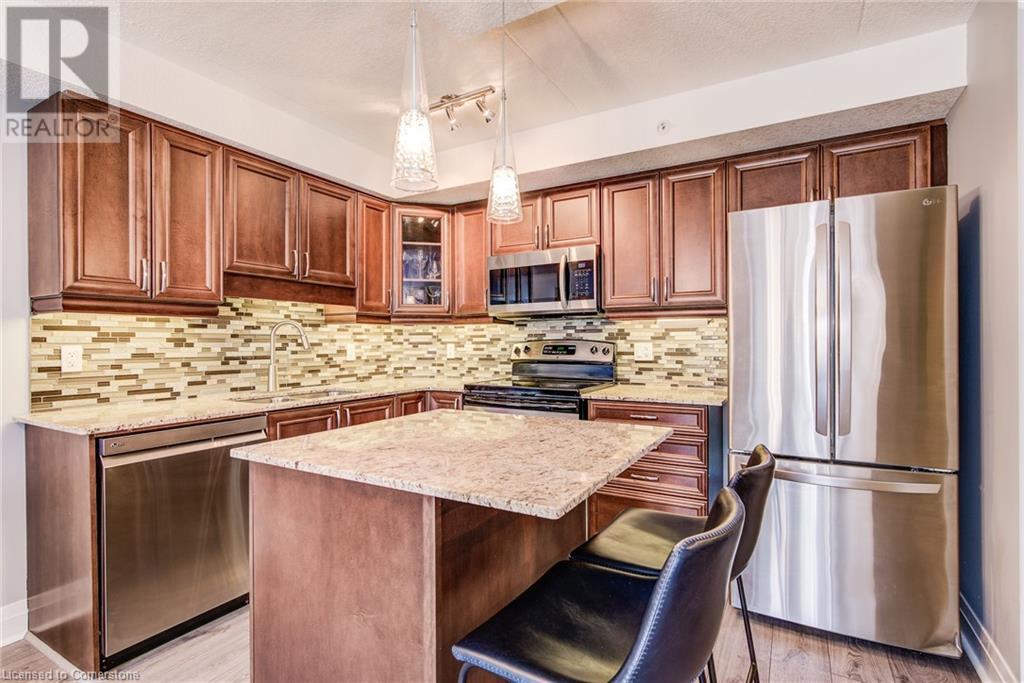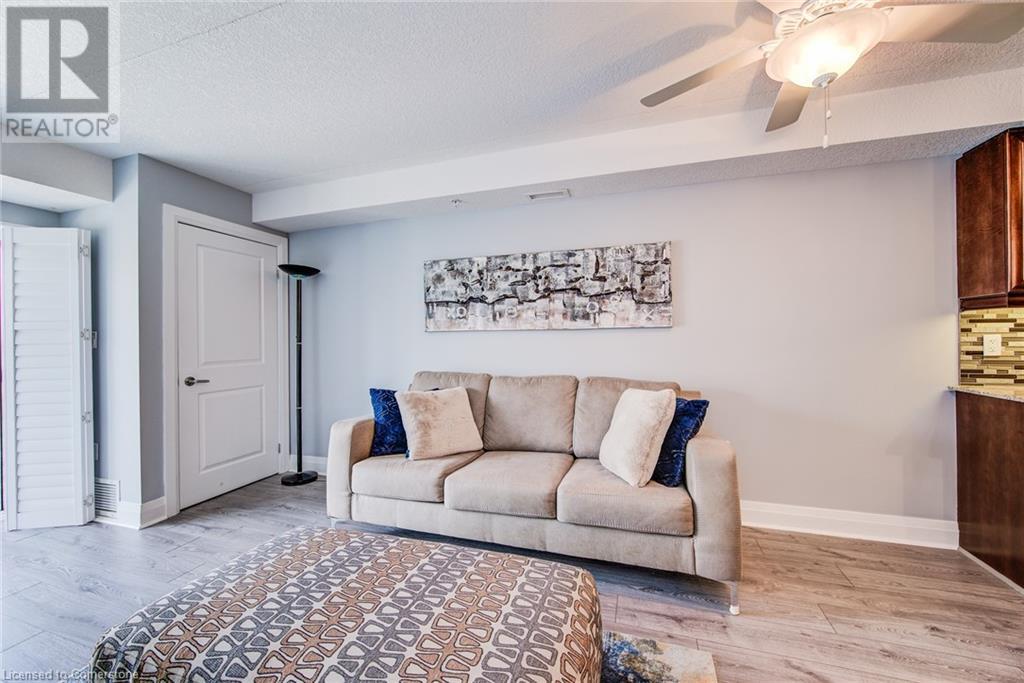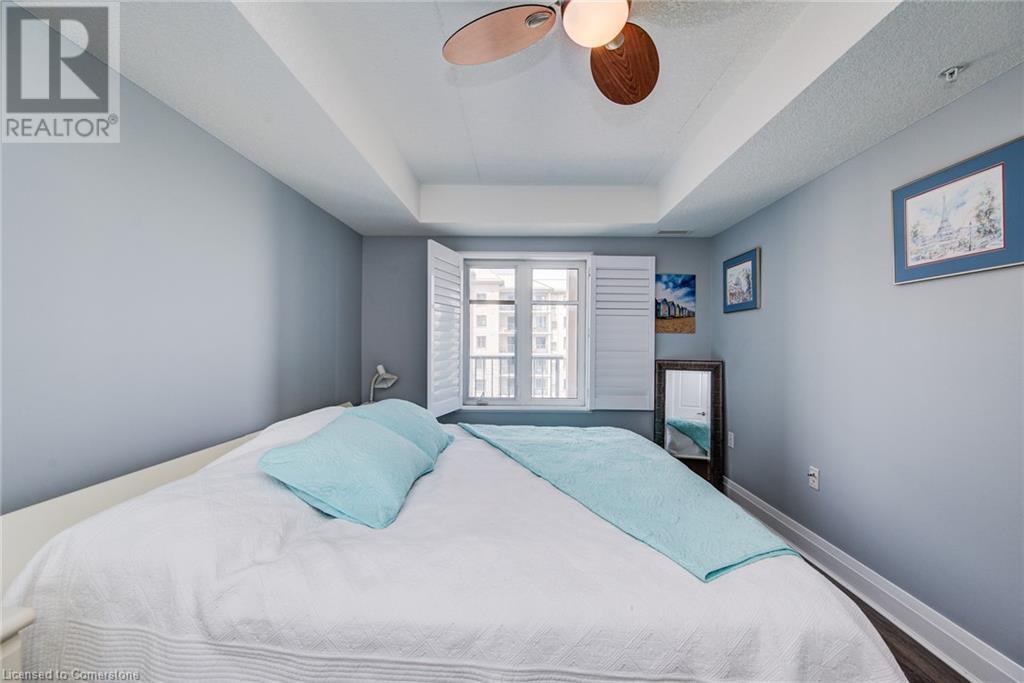776 Laurelwood Drive Unit# 405 Waterloo, Ontario N2V 0A8
Like This Property?
1 Bedroom
1 Bathroom
669 sqft
Central Air Conditioning
Forced Air
$499,900Maintenance, Water
$307 Monthly
Maintenance, Water
$307 MonthlyHere’s your chance to own a stunning one-bedroom unit in this remarkable building! This unit is in immaculate condition and features an open-concept kitchen and living area that leads to a spacious private balcony. The kitchen is equipped with a center island, granite countertops, and stainless steel appliances. The generously sized master bedroom includes a walk-in closet for added convenience. Plus, the unit comes with two parking spaces—one underground and one outdoor spot. Enjoy access to fantastic amenities, including a games/party room and a theater. Don’t miss out on the opportunity for stress-free living! (id:8999)
Property Details
| MLS® Number | 40679029 |
| Property Type | Single Family |
| AmenitiesNearBy | Public Transit, Schools |
| EquipmentType | Furnace, Water Heater |
| Features | Southern Exposure, Conservation/green Belt, Balcony |
| ParkingSpaceTotal | 2 |
| RentalEquipmentType | Furnace, Water Heater |
| StorageType | Locker |
Building
| BathroomTotal | 1 |
| BedroomsAboveGround | 1 |
| BedroomsTotal | 1 |
| Appliances | Dishwasher, Dryer, Refrigerator, Stove, Microwave Built-in, Window Coverings |
| BasementType | None |
| ConstructedDate | 2013 |
| ConstructionStyleAttachment | Attached |
| CoolingType | Central Air Conditioning |
| ExteriorFinish | Brick, Stucco |
| HeatingType | Forced Air |
| StoriesTotal | 1 |
| SizeInterior | 669 Sqft |
| Type | Apartment |
| UtilityWater | Municipal Water |
Parking
| Underground | |
| Covered | |
| Visitor Parking |
Land
| Acreage | No |
| LandAmenities | Public Transit, Schools |
| Sewer | Municipal Sewage System |
| SizeTotalText | Under 1/2 Acre |
| ZoningDescription | Residential |
Rooms
| Level | Type | Length | Width | Dimensions |
|---|---|---|---|---|
| Main Level | Utility Room | 3'4'' x 2'2'' | ||
| Main Level | Living Room | 10'9'' x 17'11'' | ||
| Main Level | Kitchen | 10'10'' x 7'11'' | ||
| Main Level | Foyer | 7'4'' x 7'7'' | ||
| Main Level | Bedroom | 9'11'' x 13'8'' | ||
| Main Level | 4pc Bathroom | 5'9'' x 7'10'' |
https://www.realtor.ca/real-estate/27684081/776-laurelwood-drive-unit-405-waterloo
















































