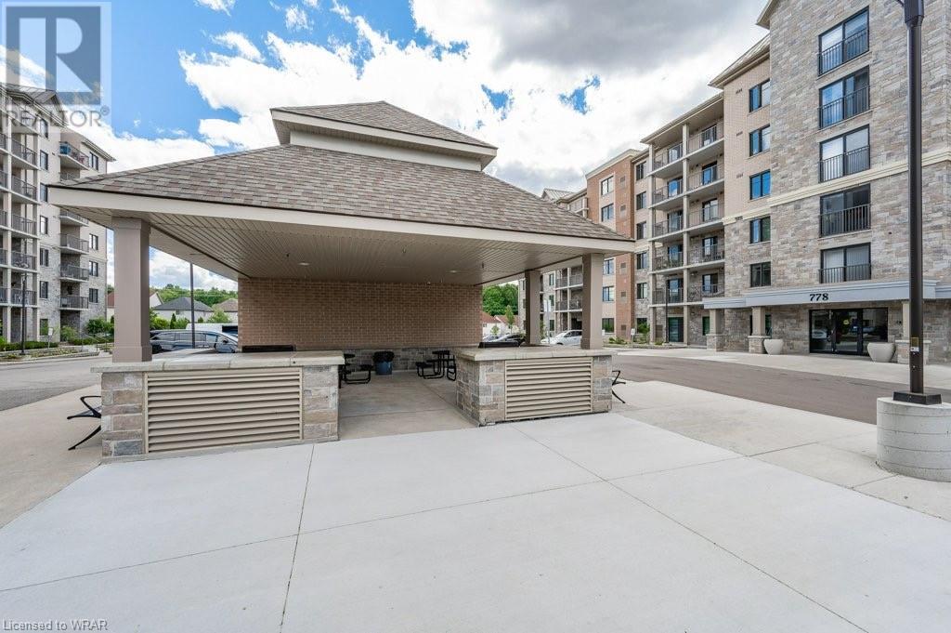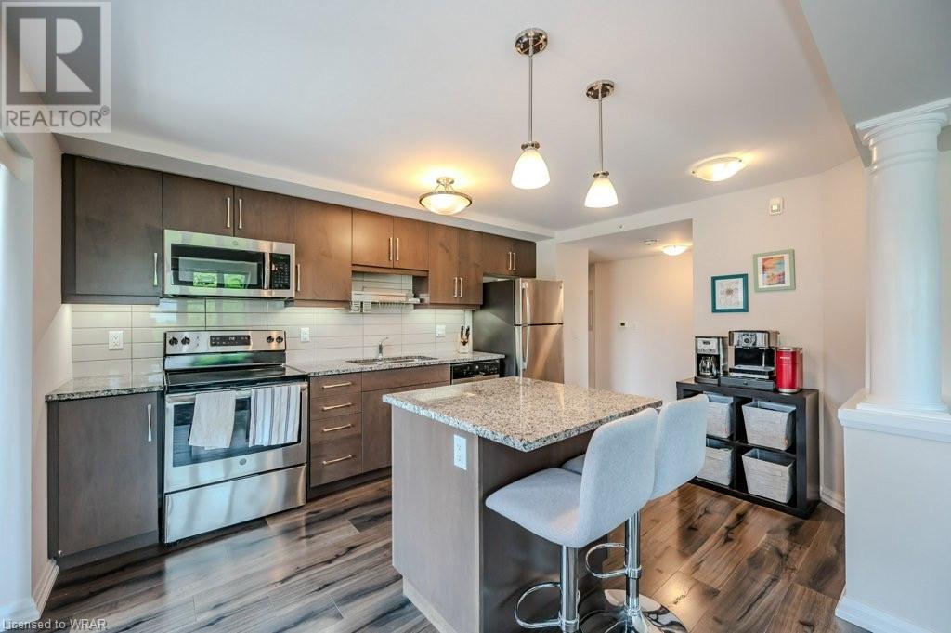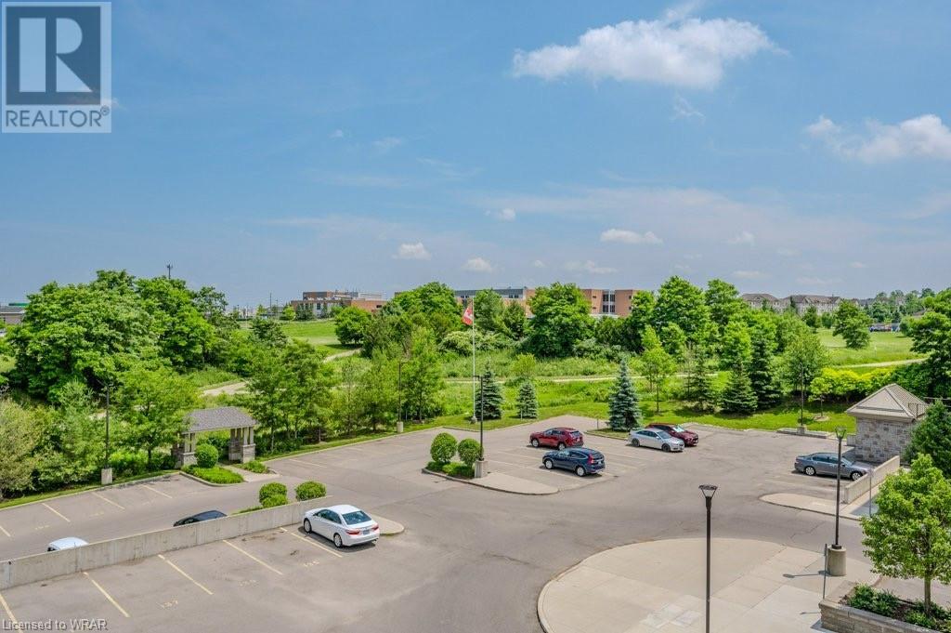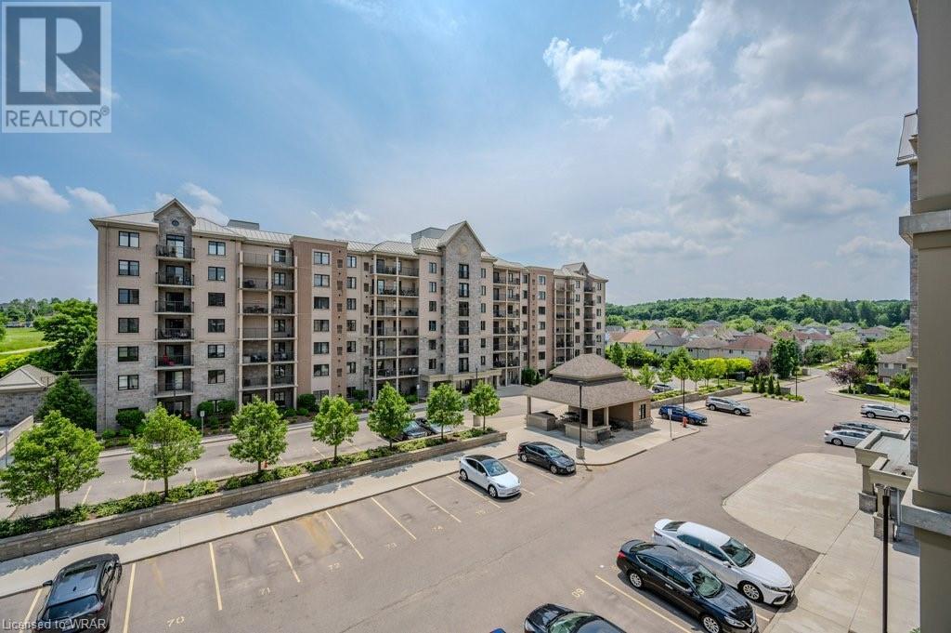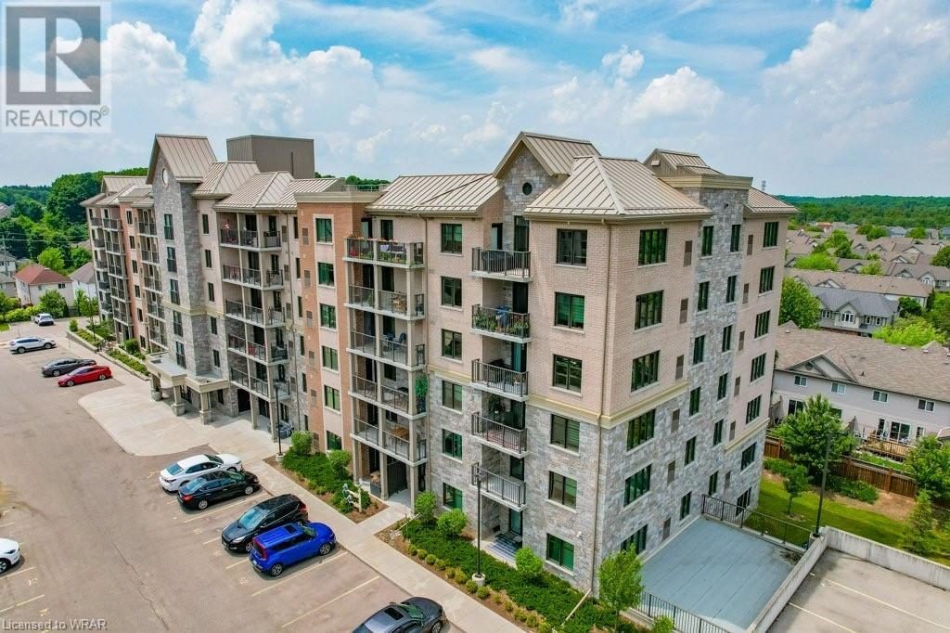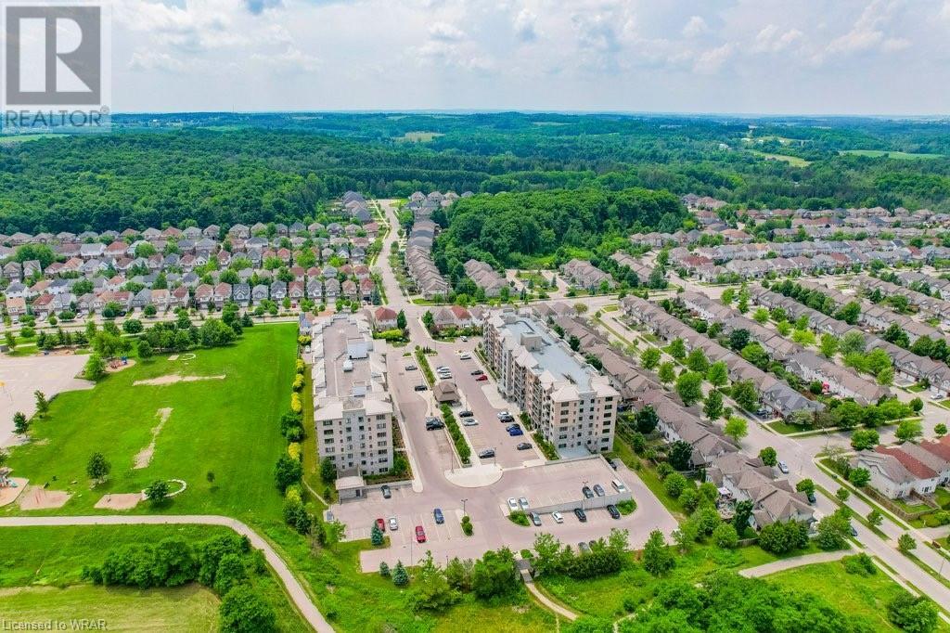778 Laurelwood Drive Unit# 501 Waterloo, Ontario N2V 0A8
Like This Property?
2 Bedroom
2 Bathroom
1129 sqft
Central Air Conditioning
Forced Air
$589,900Maintenance, Insurance, Common Area Maintenance, Landscaping, Water
$494.99 Monthly
Maintenance, Insurance, Common Area Maintenance, Landscaping, Water
$494.99 MonthlyReflections at Laurelwood ! Near the Laurel Creek Conservation, trails and Universities. You’ll love the expanse of windows in this gorgeous sunlit 1129 Square foot 2 bedroom , 2 bath, bright corner unit. Rare opportunity with 2 owned parking spots , 1 underground and 1 surface spot. Located on the 5th floor of a modern 6 year old building with amenities including lounge, library, media/theater room, party/meeting room, bike storage and BBQ area. Features a huge primary suite with its own private ensuite, beautiful kitchen with island and breakfast bar, insuite laundry, large balcony with great views, a locker room , 5 appliances and more. (id:8999)
Property Details
| MLS® Number | 40602160 |
| Property Type | Single Family |
| Amenities Near By | Park, Place Of Worship, Playground, Public Transit, Schools, Shopping |
| Community Features | Community Centre |
| Equipment Type | None |
| Features | Visual Exposure, Balcony |
| Parking Space Total | 2 |
| Rental Equipment Type | None |
| Storage Type | Locker |
Building
| Bathroom Total | 2 |
| Bedrooms Above Ground | 2 |
| Bedrooms Total | 2 |
| Appliances | Dishwasher, Dryer, Refrigerator, Stove, Washer |
| Basement Type | None |
| Constructed Date | 2018 |
| Construction Material | Concrete Block, Concrete Walls |
| Construction Style Attachment | Attached |
| Cooling Type | Central Air Conditioning |
| Exterior Finish | Brick, Concrete |
| Heating Fuel | Natural Gas |
| Heating Type | Forced Air |
| Stories Total | 1 |
| Size Interior | 1129 Sqft |
| Type | Apartment |
| Utility Water | Municipal Water |
Parking
| Underground |
Land
| Acreage | No |
| Land Amenities | Park, Place Of Worship, Playground, Public Transit, Schools, Shopping |
| Sewer | Municipal Sewage System |
| Zoning Description | Mr100 |
Rooms
| Level | Type | Length | Width | Dimensions |
|---|---|---|---|---|
| Main Level | Laundry Room | Measurements not available | ||
| Main Level | Full Bathroom | 8'11'' x 7'2'' | ||
| Main Level | 4pc Bathroom | 8'3'' x 5'4'' | ||
| Main Level | Living Room | 15'8'' x 11'0'' | ||
| Main Level | Kitchen | 13'2'' x 10'4'' | ||
| Main Level | Bedroom | 12'8'' x 9'11'' | ||
| Main Level | Primary Bedroom | 19'4'' x 15'6'' |
https://www.realtor.ca/real-estate/27067583/778-laurelwood-drive-unit-501-waterloo






