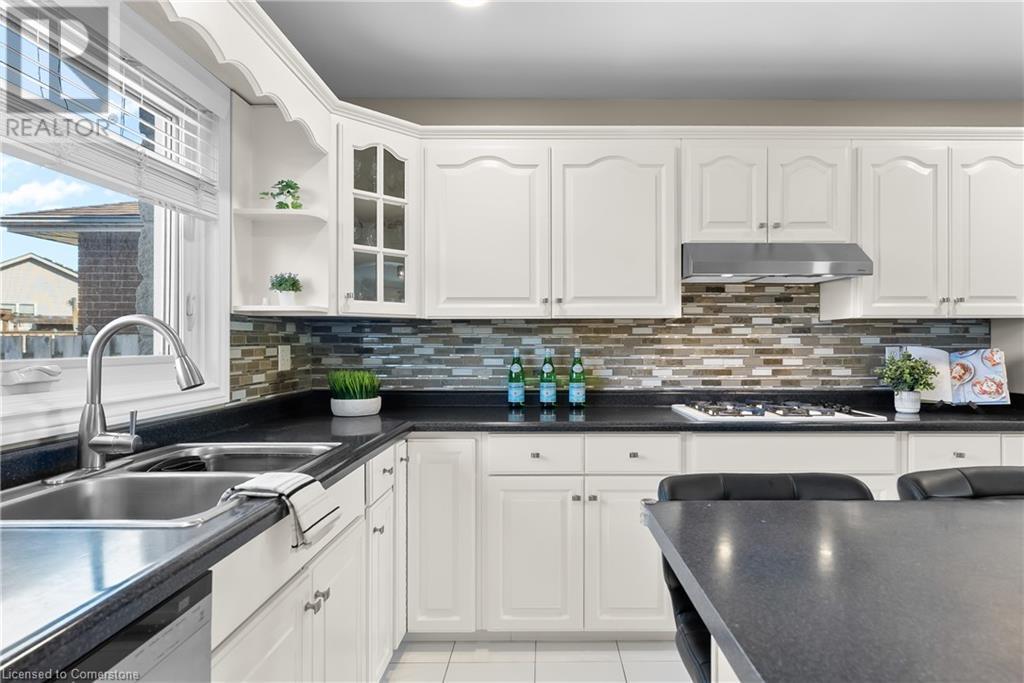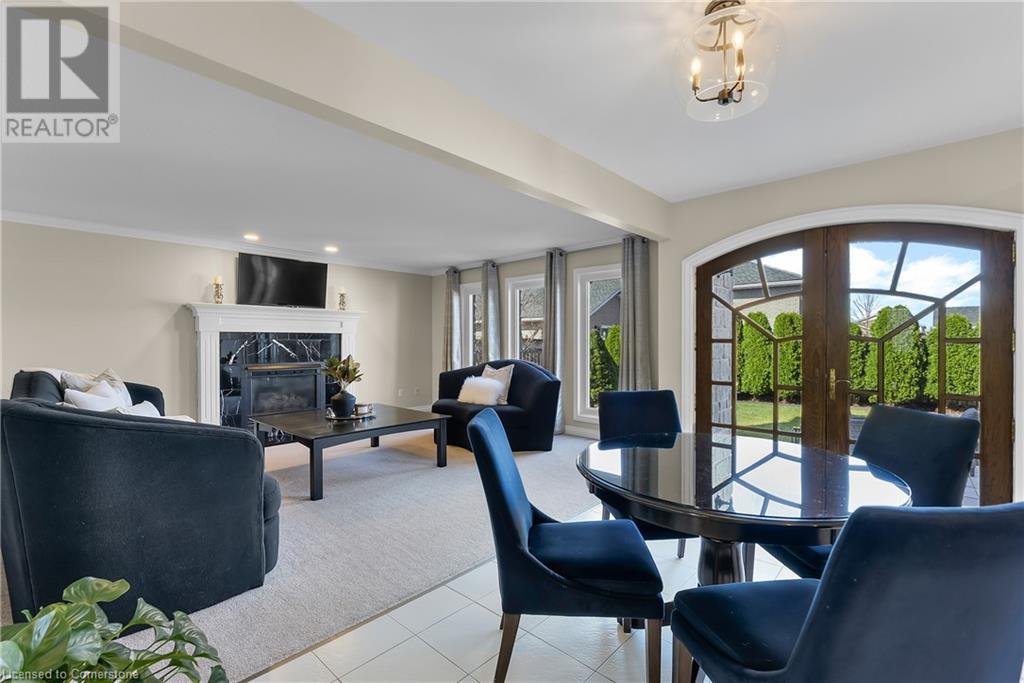7789 Alpine Drive Niagara Falls, Ontario L2H 3B5
Like This Property?
4 Bedroom
4 Bathroom
2,008 ft2
2 Level
Fireplace
Central Air Conditioning
Forced Air
$885,000
Welcome to 7789 Alpine Drive in Niagara Falls, a beautifully updated and meticulously maintained 4-bedroom, 4-bathroom family home offering approximately 2,800 sq ft of total finished living space. Perfectly located directly across from the peaceful Alpine Park, this home features an ideal layout for both everyday living and entertaining. The main floor showcases an incredible open-concept design where the kitchen and living room flow seamlessly together, creating the perfect space for family connection and everyday living. The heart of the home is a bright and spacious main living space with oversized windows and a cozy gas fireplace, anchored by a well-appointed kitchen featuring built-in appliances and custom wooden French doors that lead out to the private, landscaped backyard retreat. Whether its quiet nights in or lively gatherings, this main living space is where life happens. Upstairs, the primary suite impresses with a walk-in closet and 3 piece ensuite. The finished basement provides excellent in-law suite potential, including a second kitchen, rec room, bedroom, full bath, storage room and cold cellar. Key updates in the last 10 years include roof shingles, windows, furnace, and central air. Additional highlights include main floor laundry, a 200-amp electrical panel, sump pump with battery backup, double car garage with house entry, shed, and a backyard designed for relaxation and entertaining. Located in a highly desirable neighbourhood close to great schools, amenities, and nature, this home truly has it all, location, layout, and lifestyle! (id:8999)
Open House
This property has open houses!
April
5
Saturday
Starts at:
2:00 pm
Ends at:4:00 pm
April
6
Sunday
Starts at:
2:00 pm
Ends at:4:00 pm
Property Details
| MLS® Number | 40713255 |
| Property Type | Single Family |
| Amenities Near By | Park, Schools |
| Community Features | School Bus |
| Equipment Type | Water Heater |
| Features | Sump Pump |
| Parking Space Total | 6 |
| Rental Equipment Type | Water Heater |
| Structure | Shed |
Building
| Bathroom Total | 4 |
| Bedrooms Above Ground | 3 |
| Bedrooms Below Ground | 1 |
| Bedrooms Total | 4 |
| Appliances | Window Coverings |
| Architectural Style | 2 Level |
| Basement Development | Finished |
| Basement Type | Full (finished) |
| Construction Style Attachment | Detached |
| Cooling Type | Central Air Conditioning |
| Exterior Finish | Stone, Vinyl Siding |
| Fireplace Fuel | Electric |
| Fireplace Present | Yes |
| Fireplace Total | 2 |
| Fireplace Type | Other - See Remarks |
| Foundation Type | Poured Concrete |
| Half Bath Total | 1 |
| Heating Fuel | Natural Gas |
| Heating Type | Forced Air |
| Stories Total | 2 |
| Size Interior | 2,008 Ft2 |
| Type | House |
| Utility Water | Municipal Water |
Parking
| Attached Garage |
Land
| Acreage | No |
| Land Amenities | Park, Schools |
| Sewer | Municipal Sewage System |
| Size Depth | 100 Ft |
| Size Frontage | 50 Ft |
| Size Total Text | Under 1/2 Acre |
| Zoning Description | R2 |
Rooms
| Level | Type | Length | Width | Dimensions |
|---|---|---|---|---|
| Second Level | 3pc Bathroom | Measurements not available | ||
| Second Level | 3pc Bathroom | Measurements not available | ||
| Second Level | Primary Bedroom | 16'12'' x 15'2'' | ||
| Second Level | Bedroom | 17'4'' x 10'2'' | ||
| Second Level | Bedroom | 14'4'' x 10'0'' | ||
| Basement | 3pc Bathroom | Measurements not available | ||
| Basement | Kitchen | 11'6'' x 7'10'' | ||
| Basement | Bedroom | 13'2'' x 9'8'' | ||
| Basement | Recreation Room | 23'7'' x 16'9'' | ||
| Main Level | 2pc Bathroom | Measurements not available | ||
| Main Level | Living Room | 16'12'' x 15'0'' | ||
| Main Level | Kitchen | 14'5'' x 14'1'' | ||
| Main Level | Dining Room | 16'3'' x 10'6'' |
https://www.realtor.ca/real-estate/28116856/7789-alpine-drive-niagara-falls






















































