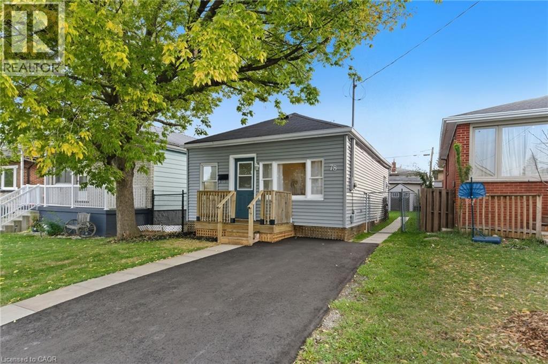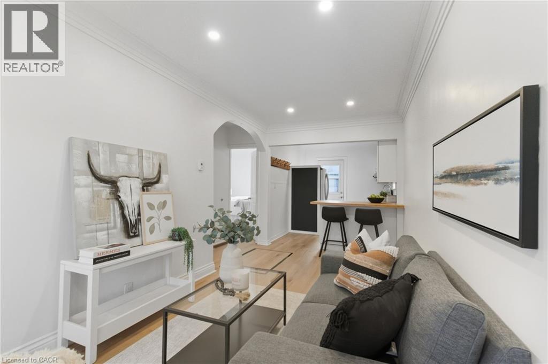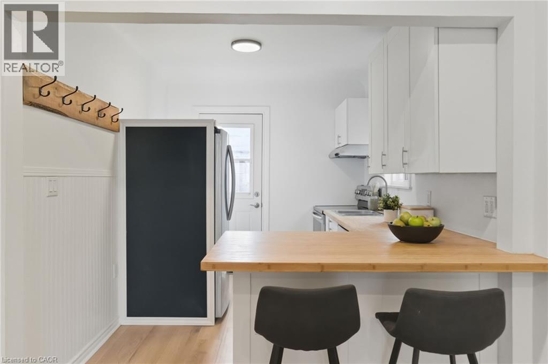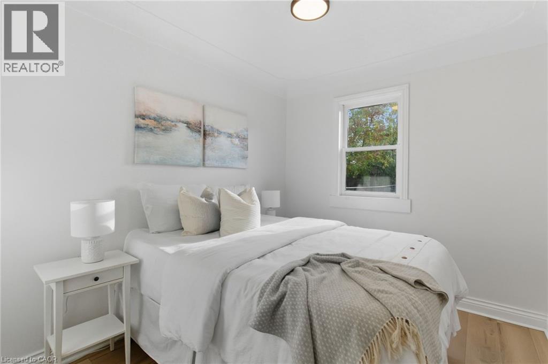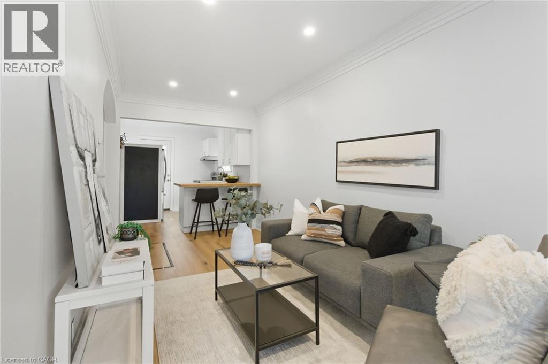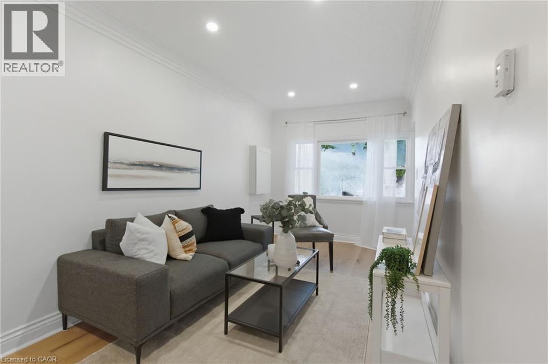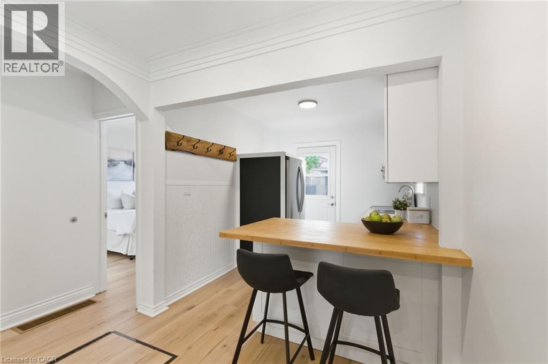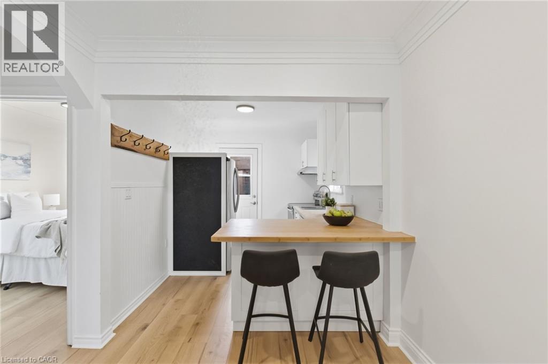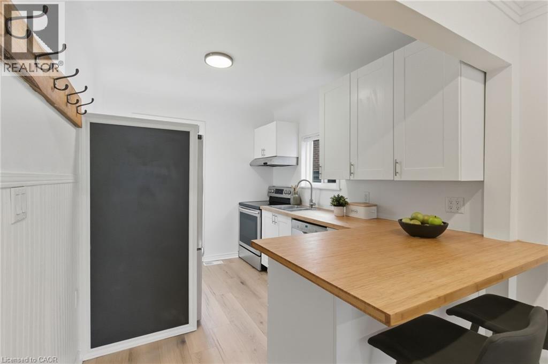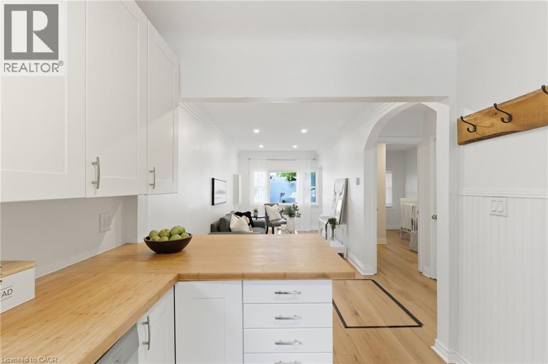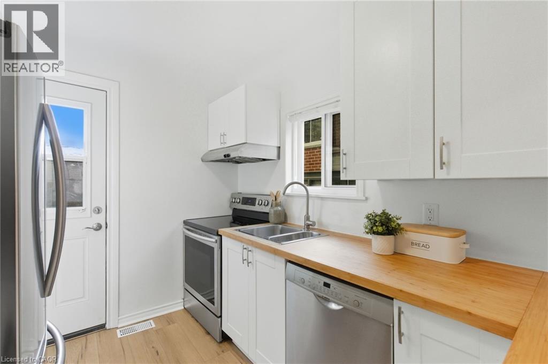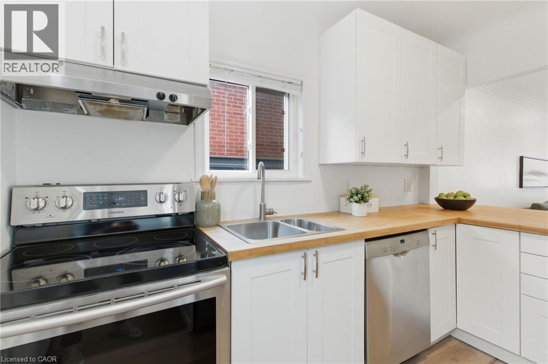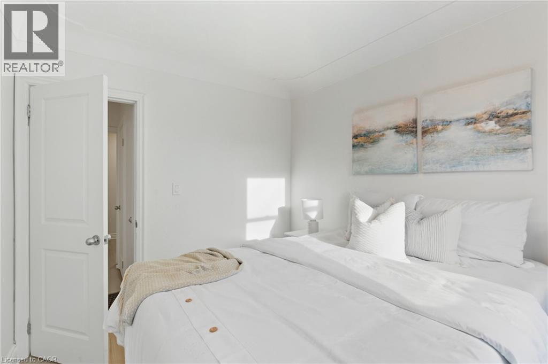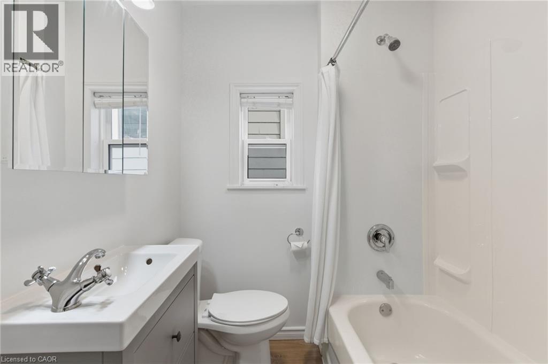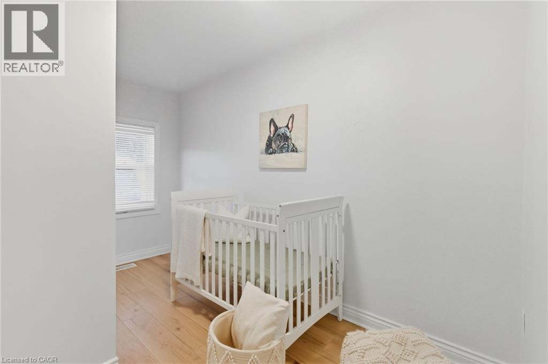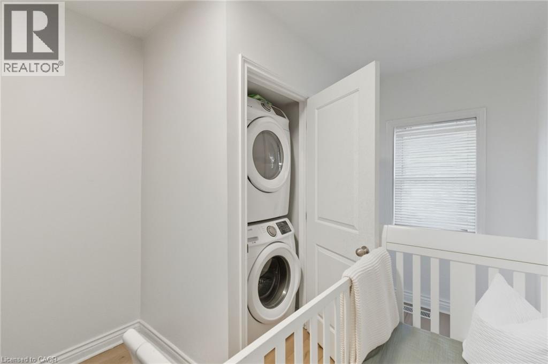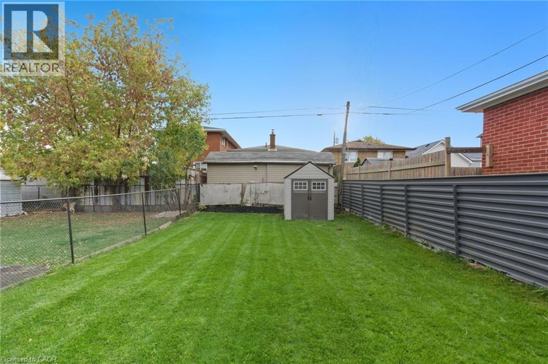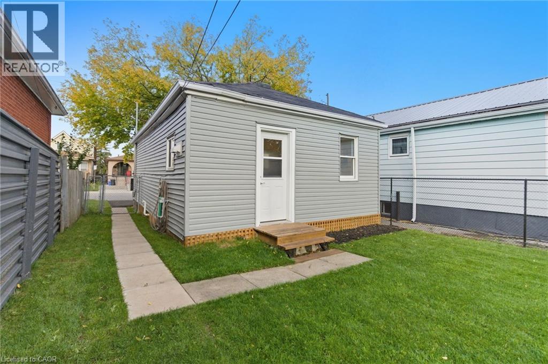78 Delena Avenue N Hamilton, Ontario L8H 6B7
Like This Property?
2 Bedroom
1 Bathroom
595 ft2
Bungalow
None
Forced Air
$449,900
Beautifully renovated 2-bedroom detached home in a quiet residential neighbourhood available! Featuring updated laminate and vinyl floors throughout and a modern kitchen with stainless steel appliances. On-site laundry included. Enjoy a private fenced backyard with a freshly built deck. The main floor offers a comfortable primary bedroom and a 4-piece bathroom, plus an additional room perfect for a home office or child’s bedroom. (id:8999)
Property Details
| MLS® Number | 40782025 |
| Property Type | Single Family |
| Amenities Near By | Park, Playground, Public Transit, Schools |
| Parking Space Total | 1 |
Building
| Bathroom Total | 1 |
| Bedrooms Above Ground | 2 |
| Bedrooms Total | 2 |
| Appliances | Dryer, Refrigerator, Stove, Washer |
| Architectural Style | Bungalow |
| Basement Type | None |
| Construction Style Attachment | Detached |
| Cooling Type | None |
| Exterior Finish | Vinyl Siding |
| Heating Fuel | Natural Gas |
| Heating Type | Forced Air |
| Stories Total | 1 |
| Size Interior | 595 Ft2 |
| Type | House |
| Utility Water | Municipal Water |
Land
| Acreage | No |
| Land Amenities | Park, Playground, Public Transit, Schools |
| Sewer | Municipal Sewage System |
| Size Depth | 93 Ft |
| Size Frontage | 26 Ft |
| Size Total Text | Under 1/2 Acre |
| Zoning Description | R1 |
Rooms
| Level | Type | Length | Width | Dimensions |
|---|---|---|---|---|
| Main Level | Bedroom | 8'8'' x 10'2'' | ||
| Main Level | Bedroom | 8'7'' x 12'9'' | ||
| Main Level | 4pc Bathroom | 4'6'' x 4'8'' | ||
| Main Level | Kitchen | 8'3'' x 10'9'' | ||
| Main Level | Living Room | 11'3'' x 19'2'' |
https://www.realtor.ca/real-estate/29031798/78-delena-avenue-n-hamilton

