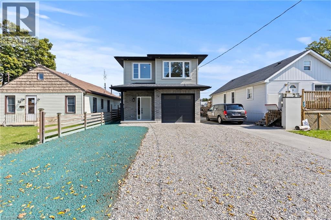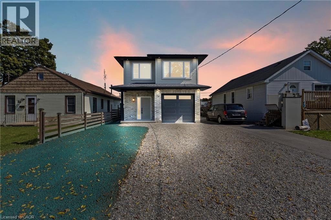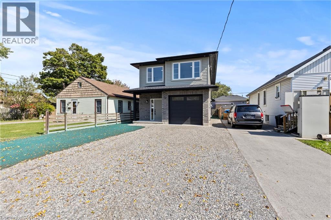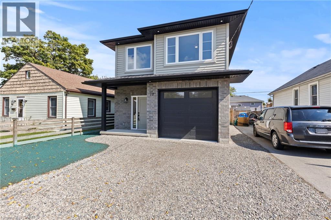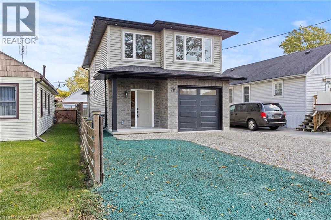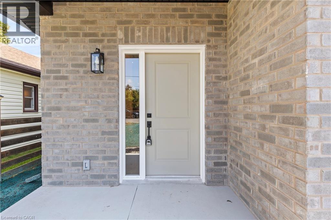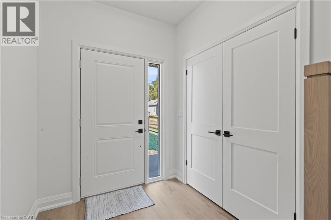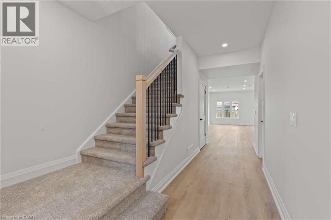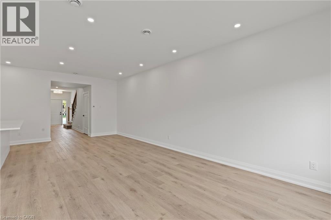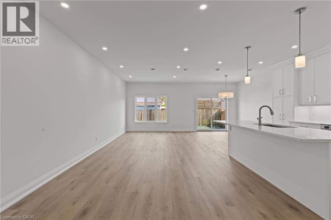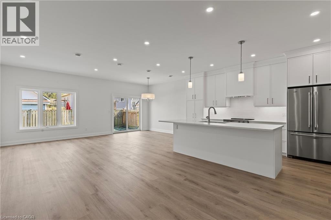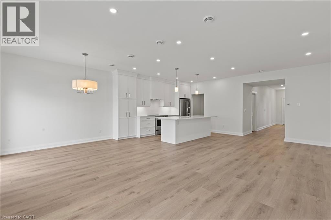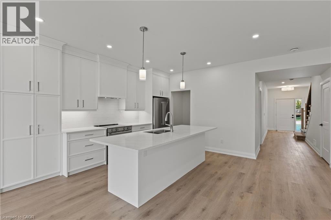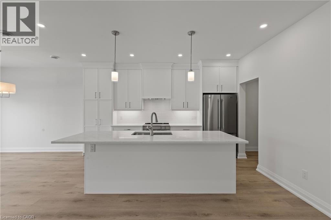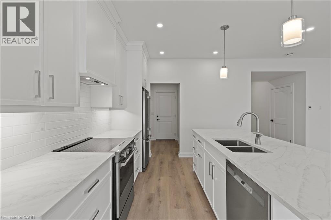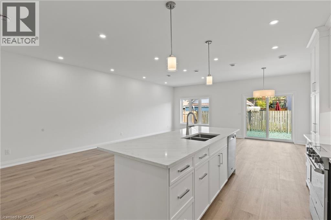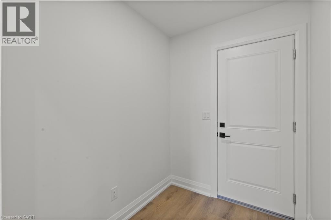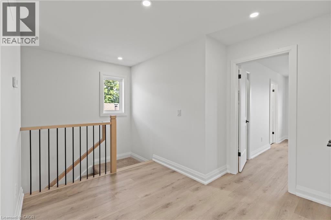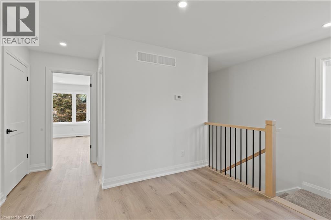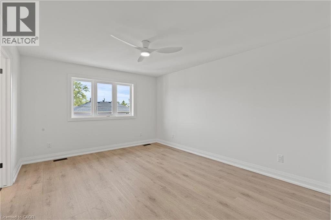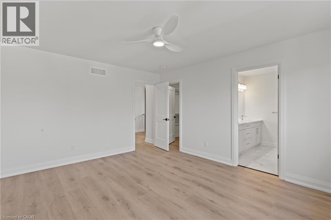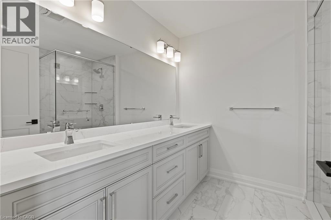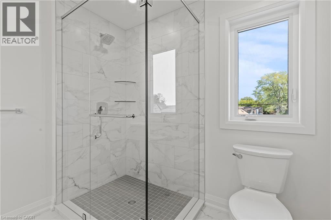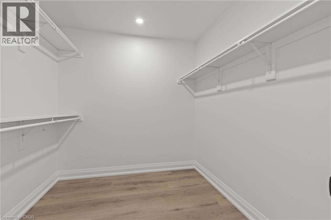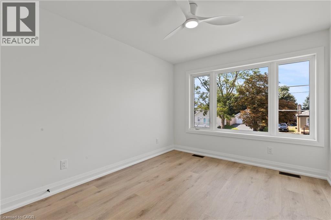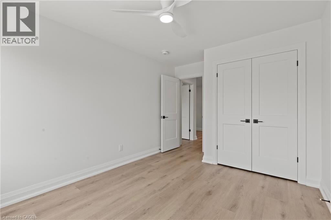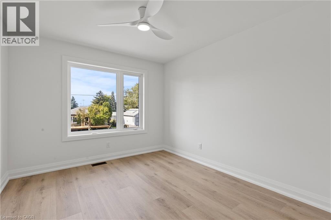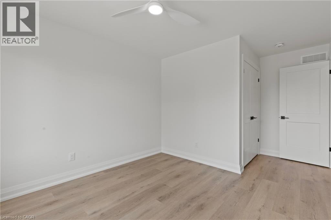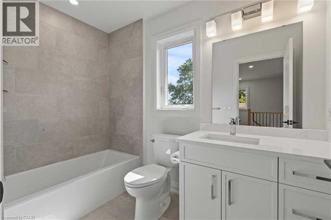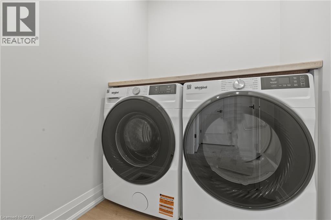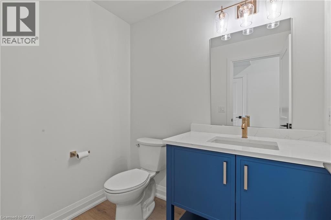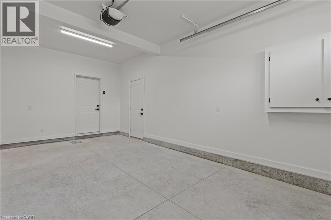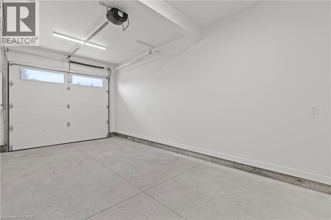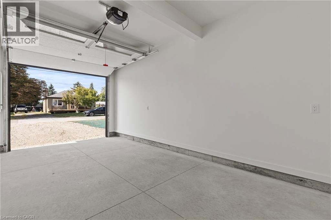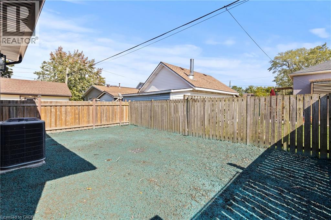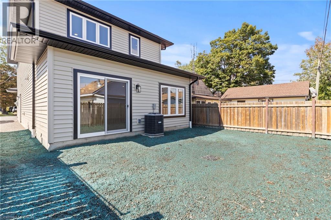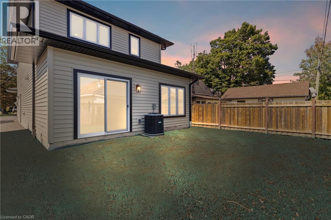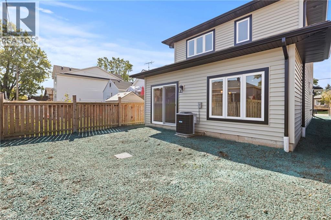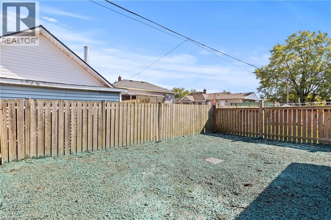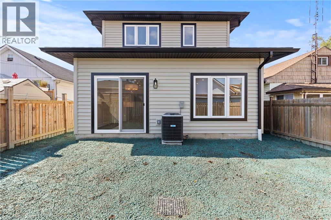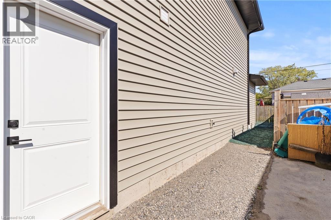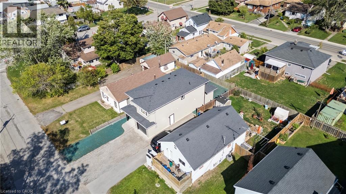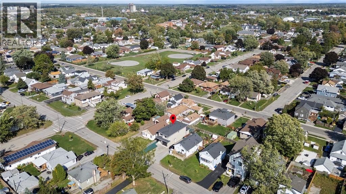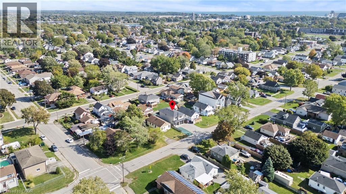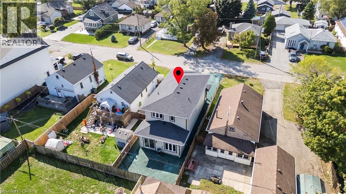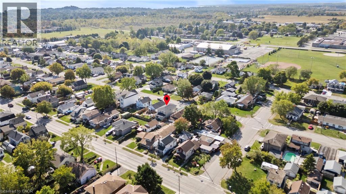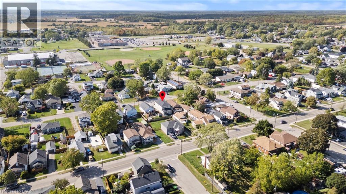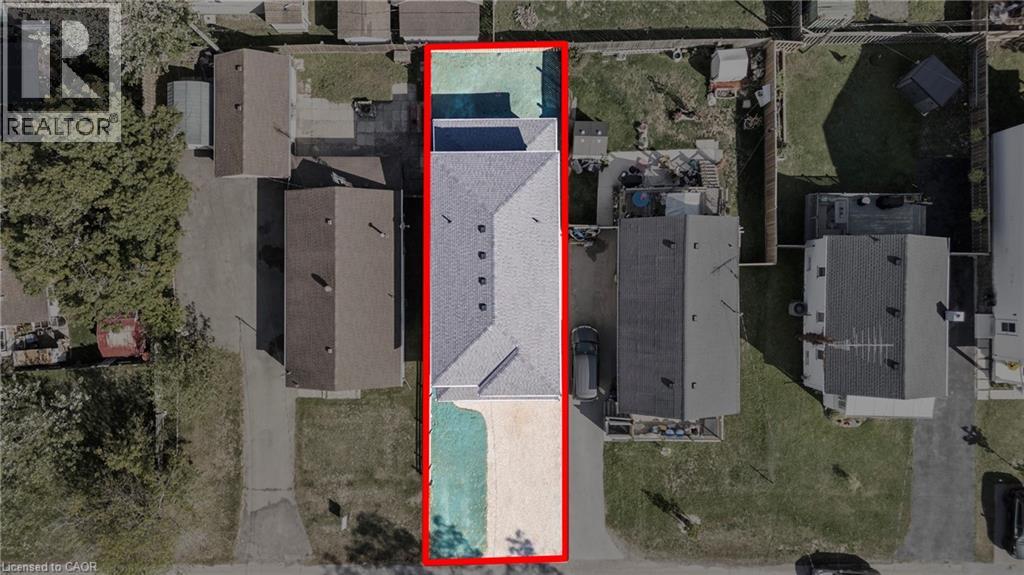3 Bedroom
3 Bathroom
1,646 ft2
2 Level
Central Air Conditioning
Forced Air
$649,900
Welcome to 78 Knoll Street, Port Colborne — where modern comfort meets small-town charm, just minutes from Lake Erie’s sandy beaches and the historic downtown. This newly built 3-bedroom, 3-bathroom home is thoughtfully designed for both style and function. The open-concept main floor features a bright kitchen with quartz countertops that flows into the dining and living areas, offering seamless access to the backyard. A convenient 2-piece bath and direct entry to the single-car garage complete this level. Enjoy the comfort of in-floor heating on the main floor and in the garage, making cooler months cozy and efficient. Upstairs, the spacious primary suite offers a private ensuite with a glass shower, while two additional bedrooms and a 4-piece bath provide plenty of room for family or guests. The backyard, partially fenced, is ready for your personal touch—ideal for a garden, patio, or play space. Set in a welcoming community, this home is perfectly located near Port Colborne’s waterfront, sandy beaches, charming shops, local restaurants, and the Welland Canal. Whether you’re enjoying coffee on West Street, an afternoon at the beach, or simply relaxing at home, 78 Knoll Street offers the perfect blend of comfort, convenience, and community. (id:8999)
Property Details
|
MLS® Number
|
40774582 |
|
Property Type
|
Single Family |
|
Amenities Near By
|
Schools |
|
Community Features
|
School Bus |
|
Features
|
Crushed Stone Driveway |
|
Parking Space Total
|
3 |
Building
|
Bathroom Total
|
3 |
|
Bedrooms Above Ground
|
3 |
|
Bedrooms Total
|
3 |
|
Appliances
|
Dishwasher, Dryer, Refrigerator, Stove, Washer |
|
Architectural Style
|
2 Level |
|
Basement Type
|
None |
|
Construction Style Attachment
|
Detached |
|
Cooling Type
|
Central Air Conditioning |
|
Exterior Finish
|
Brick Veneer, Vinyl Siding |
|
Half Bath Total
|
1 |
|
Heating Type
|
Forced Air |
|
Stories Total
|
2 |
|
Size Interior
|
1,646 Ft2 |
|
Type
|
House |
|
Utility Water
|
Municipal Water |
Parking
Land
|
Access Type
|
Road Access |
|
Acreage
|
No |
|
Land Amenities
|
Schools |
|
Sewer
|
Municipal Sewage System |
|
Size Depth
|
97 Ft |
|
Size Frontage
|
30 Ft |
|
Size Total Text
|
Under 1/2 Acre |
|
Zoning Description
|
R2 |
Rooms
| Level |
Type |
Length |
Width |
Dimensions |
|
Second Level |
4pc Bathroom |
|
|
5'5'' x 9'0'' |
|
Second Level |
Laundry Room |
|
|
5'5'' x 5'0'' |
|
Second Level |
Bedroom |
|
|
9'7'' x 16'1'' |
|
Second Level |
Bedroom |
|
|
10'5'' x 13'8'' |
|
Second Level |
4pc Bathroom |
|
|
7'9'' x 9'3'' |
|
Second Level |
Primary Bedroom |
|
|
12'3'' x 14'10'' |
|
Main Level |
Foyer |
|
|
6'9'' x 24'8'' |
|
Main Level |
Living Room |
|
|
11'2'' x 25'6'' |
|
Main Level |
Dining Room |
|
|
9'1'' x 10'9'' |
|
Main Level |
Kitchen |
|
|
9'1'' x 14'9'' |
|
Main Level |
2pc Bathroom |
|
|
4'6'' x 6'10'' |
https://www.realtor.ca/real-estate/28926648/78-knoll-street-port-colborne

