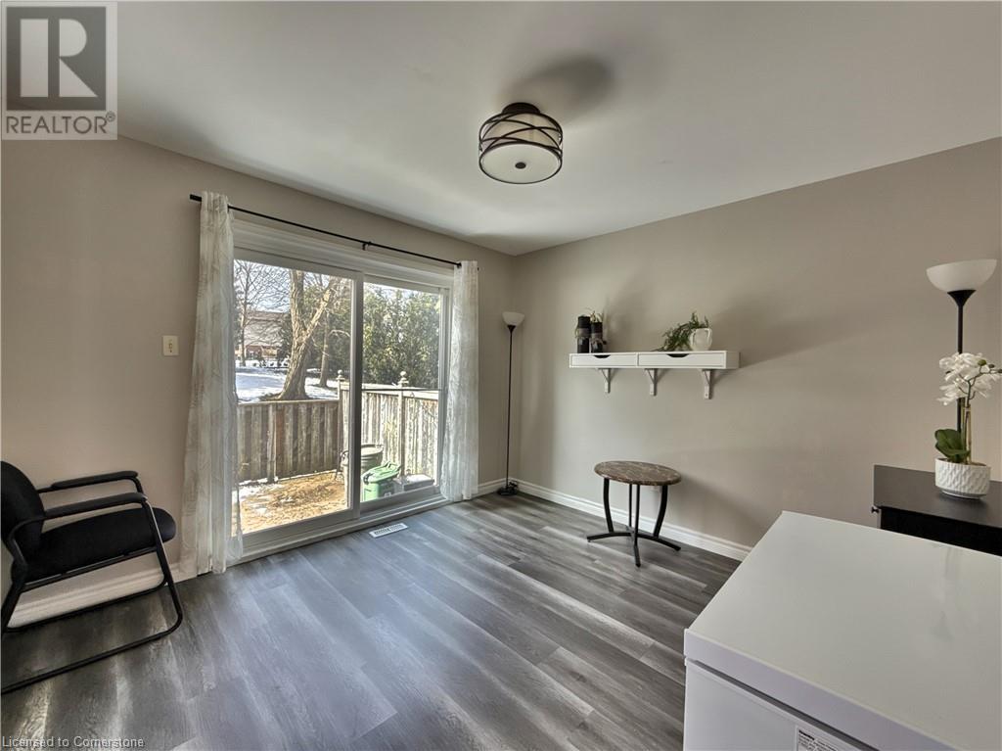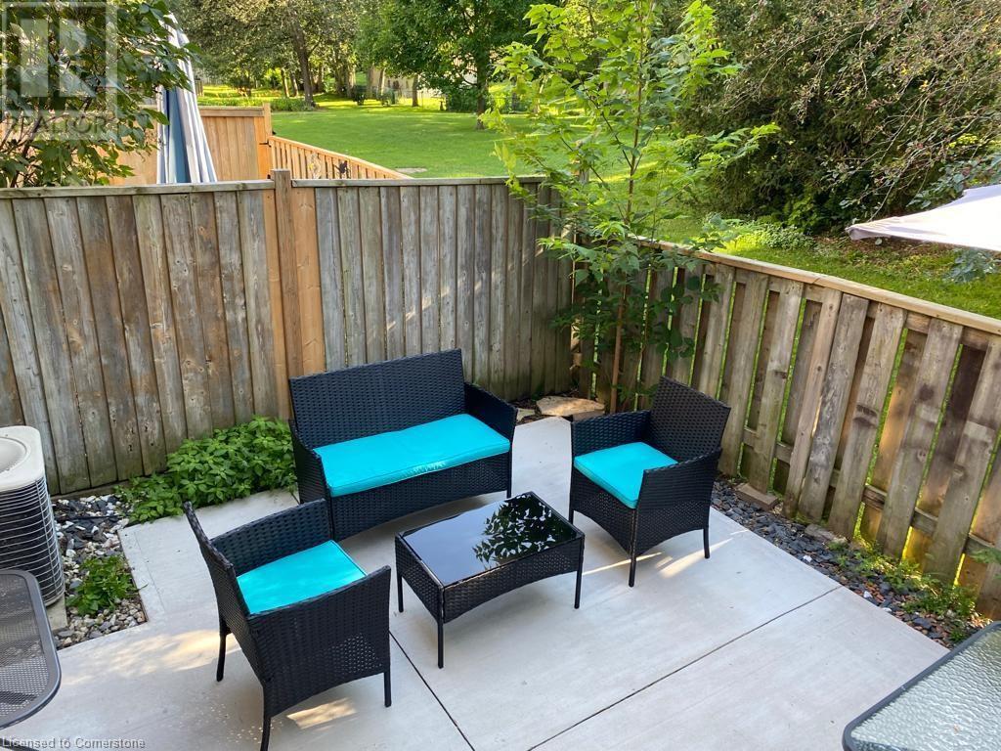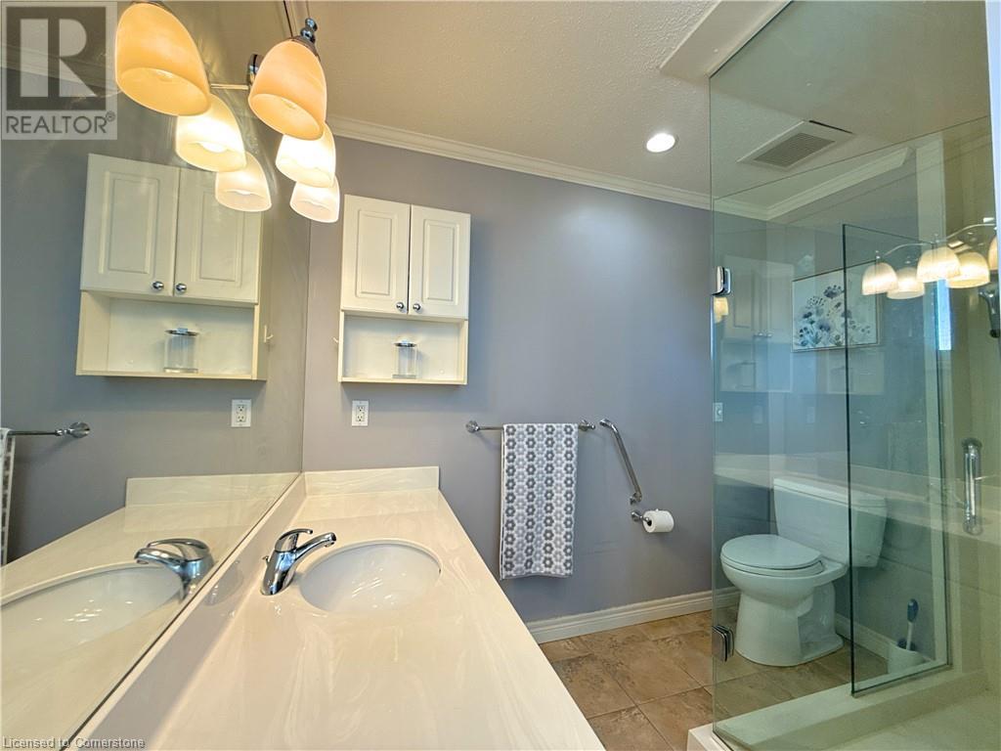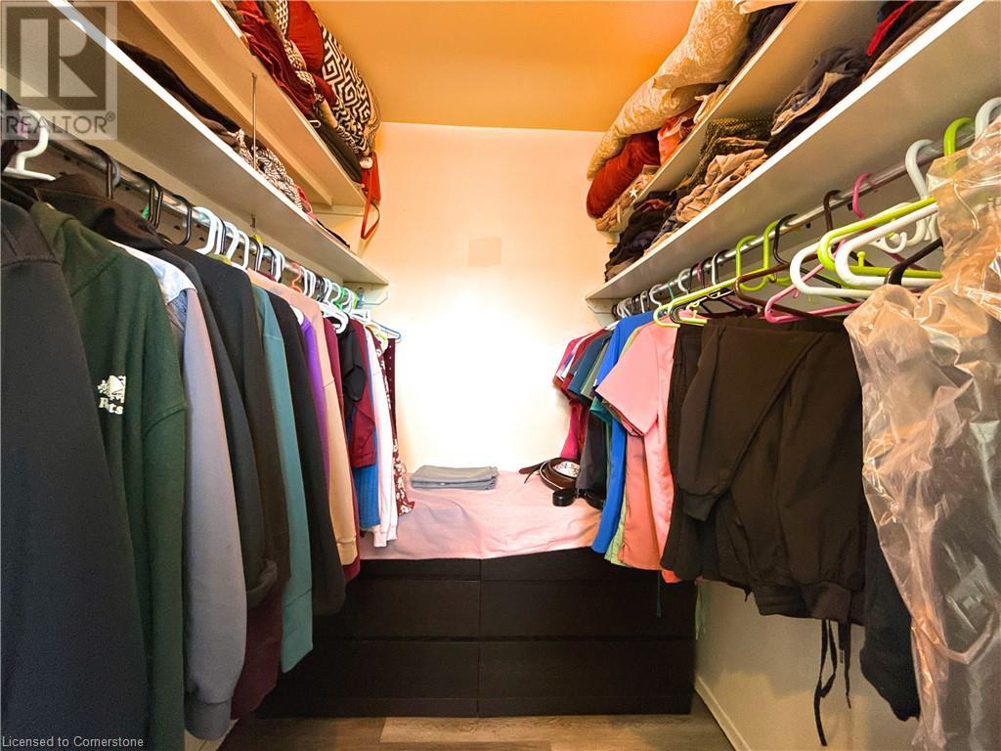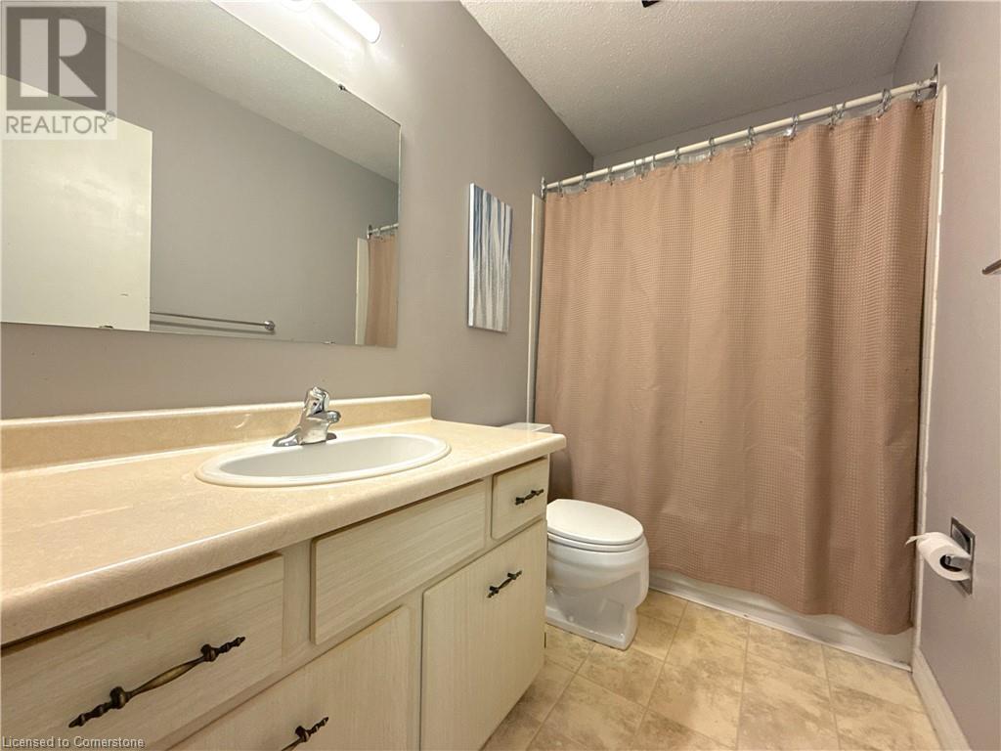787 Berkshire Drive London, Ontario N6J 3S5
Like This Property?
3 Bedroom
3 Bathroom
1,734 ft2
2 Level
Central Air Conditioning
Forced Air
$455,000Maintenance, Insurance, Water, Parking
$570 Monthly
Maintenance, Insurance, Water, Parking
$570 Monthly| OPEN HOUSE - SUNDAY, April 6 - 2-4pm | Discover this beautifully updated townhome in the highly sought-after Gaslight Square complex. Offering 1,734 square feet of living space, this bright and spacious home has been designed for a modern feel. The main floor features an updated kitchen with solid surface countertops, stainless steel appliances, and a breakfast bar. It flows seamlessly into a welcoming and bright dining room and a separate family room. The den/office opens into a private fenced backyard with a patio, perfect for outdoor relaxation. This unit backs onto the complex's privately owned green space, a peaceful retreat and a favourite spot for pets, children or grandchildren. Upstairs, you'll find the expansive primary suite which includes a walk-in closet and an updated three-piece ensuite with a sleek glass shower. In addition there 2 generously sized bedrooms with another 4 piece bathroom. An added and extremely rare bonus is the secure UNDERGROUND PARKING GARAGE with two spots exclusive to this unit. Located in Berkshire Village, this home is just minutes from shopping, restaurants, parks, and schools, offering both convenience and community. (id:8999)
Open House
This property has open houses!
April
6
Sunday
Starts at:
2:00 pm
Ends at:4:00 pm
Property Details
| MLS® Number | 40713290 |
| Property Type | Single Family |
| Amenities Near By | Park, Place Of Worship, Public Transit |
| Community Features | Quiet Area |
| Parking Space Total | 2 |
Building
| Bathroom Total | 3 |
| Bedrooms Above Ground | 3 |
| Bedrooms Total | 3 |
| Appliances | Dishwasher, Dryer, Oven - Built-in, Refrigerator, Stove, Washer, Hood Fan, Garage Door Opener |
| Architectural Style | 2 Level |
| Basement Development | Unfinished |
| Basement Type | Full (unfinished) |
| Constructed Date | 1971 |
| Construction Style Attachment | Attached |
| Cooling Type | Central Air Conditioning |
| Exterior Finish | Aluminum Siding |
| Half Bath Total | 1 |
| Heating Type | Forced Air |
| Stories Total | 2 |
| Size Interior | 1,734 Ft2 |
| Type | Row / Townhouse |
| Utility Water | Municipal Water |
Parking
| Underground | |
| None |
Land
| Acreage | No |
| Land Amenities | Park, Place Of Worship, Public Transit |
| Sewer | Municipal Sewage System |
| Size Total Text | Unknown |
| Zoning Description | R5-3 |
Rooms
| Level | Type | Length | Width | Dimensions |
|---|---|---|---|---|
| Second Level | 3pc Bathroom | Measurements not available | ||
| Second Level | 4pc Bathroom | Measurements not available | ||
| Second Level | Bedroom | 12'1'' x 10'12'' | ||
| Second Level | Bedroom | 15'2'' x 11'2'' | ||
| Second Level | Primary Bedroom | 16'3'' x 12'1'' | ||
| Main Level | 2pc Bathroom | Measurements not available | ||
| Main Level | Dining Room | 13'7'' x 10'12'' | ||
| Main Level | Kitchen | 11'2'' x 9'9'' | ||
| Main Level | Family Room | 17'5'' x 11'9'' | ||
| Main Level | Office | 10'12'' x 10'12'' |
https://www.realtor.ca/real-estate/28114137/787-berkshire-drive-london














