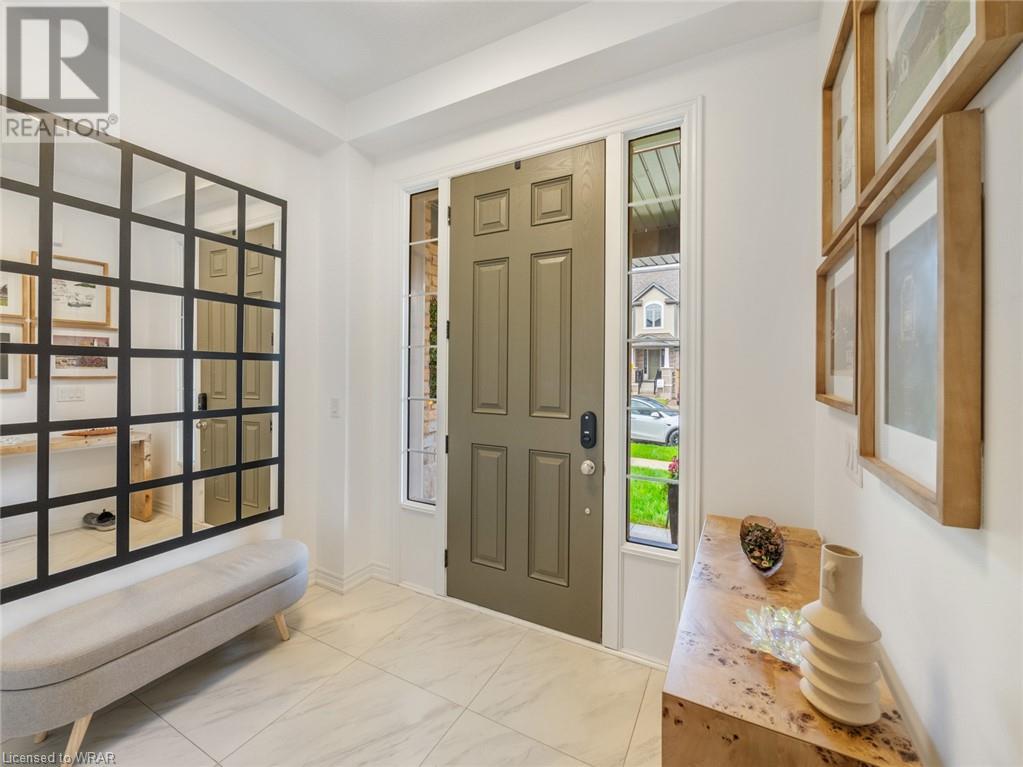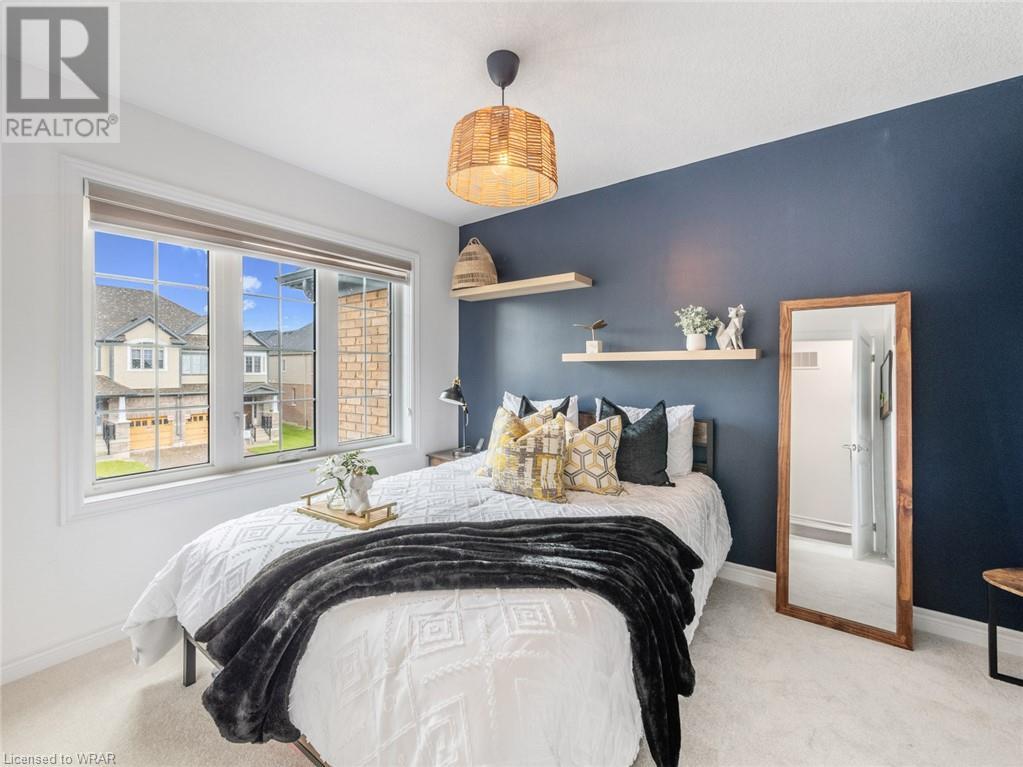3 Bedroom
4 Bathroom
1830 sqft
2 Level
Central Air Conditioning
Forced Air
$799,000
Experience modern design and comfort in this brand new 3-bedroom, 4-bathroom freehold townhouse, featuring $60,000 in top-quality upgrades including a water softener, upgraded flooring, glass shower, builder-finished walkout basement, and a 350+ sqft deck made of composite wood. Here are the top reasons why this could be your dream home: Enjoy 1800 sqft of elegant living space with 9ft ceilings and hardwood flooring throughout. The upgraded kitchen with a pantry is perfect for culinary enthusiasts. A convenient powder room and an electric fireplace add charm to the main floor. Host gatherings on your impressive 350 sqft deck made of durable composite wood. This maintenance-free space is ideal for outdoor entertainment and relaxation. The builder-finished basement opens to a spacious backyard and includes an additional 3-piece bathroom. This versatile space can serve as an entertainment area, study, or guest suite, offering endless possibilities. The master bedroom is a true retreat with a generous walk-in closet and a luxurious 5-piece bathroom featuring his and her sinks, a stand-alone tub, a large glass shower, and abundant natural light. Two more well-appointed bedrooms and another 3-piece bathroom provide ample space for family members or guests, ensuring everyone feels at home. Located in desirable Huron Park, this 2023 build is close to schools, shopping centers, and highways. A new plaza within walking distance will soon feature Longos, Starbucks, Shoppers Drug Mart, Burger King, and McDonald's, adding convenience and future appreciation potential. The home boasts upgraded tiles and high-quality finishes throughout, adding a touch of elegance and sophistication to every room. Top-of-the-Line Water Softener (id:8999)
Property Details
|
MLS® Number
|
40604814 |
|
Property Type
|
Single Family |
|
Amenities Near By
|
Hospital, Park, Place Of Worship, Playground, Public Transit, Schools, Shopping |
|
Community Features
|
Quiet Area, School Bus |
|
Equipment Type
|
Water Heater |
|
Features
|
In-law Suite |
|
Parking Space Total
|
2 |
|
Rental Equipment Type
|
Water Heater |
Building
|
Bathroom Total
|
4 |
|
Bedrooms Above Ground
|
3 |
|
Bedrooms Total
|
3 |
|
Appliances
|
Dishwasher, Dryer, Microwave, Refrigerator, Stove, Water Softener, Washer, Microwave Built-in, Window Coverings, Garage Door Opener |
|
Architectural Style
|
2 Level |
|
Basement Development
|
Finished |
|
Basement Type
|
Full (finished) |
|
Constructed Date
|
2023 |
|
Construction Style Attachment
|
Attached |
|
Cooling Type
|
Central Air Conditioning |
|
Exterior Finish
|
Brick |
|
Fire Protection
|
Smoke Detectors |
|
Half Bath Total
|
1 |
|
Heating Fuel
|
Natural Gas |
|
Heating Type
|
Forced Air |
|
Stories Total
|
2 |
|
Size Interior
|
1830 Sqft |
|
Type
|
Row / Townhouse |
|
Utility Water
|
Municipal Water |
Parking
Land
|
Access Type
|
Highway Access, Highway Nearby |
|
Acreage
|
No |
|
Land Amenities
|
Hospital, Park, Place Of Worship, Playground, Public Transit, Schools, Shopping |
|
Sewer
|
Municipal Sewage System |
|
Size Depth
|
105 Ft |
|
Size Frontage
|
20 Ft |
|
Size Total Text
|
Under 1/2 Acre |
|
Zoning Description
|
R6 |
Rooms
| Level |
Type |
Length |
Width |
Dimensions |
|
Second Level |
3pc Bathroom |
|
|
Measurements not available |
|
Second Level |
5pc Bathroom |
|
|
Measurements not available |
|
Second Level |
Bedroom |
|
|
9'3'' x 12'5'' |
|
Second Level |
Bedroom |
|
|
9'10'' x 12'2'' |
|
Second Level |
Primary Bedroom |
|
|
11'4'' x 15'3'' |
|
Basement |
Family Room |
|
|
18'6'' x 24'8'' |
|
Basement |
3pc Bathroom |
|
|
Measurements not available |
|
Main Level |
2pc Bathroom |
|
|
Measurements not available |
|
Main Level |
Foyer |
|
|
9'5'' x 6'4'' |
|
Main Level |
Kitchen |
|
|
8'11'' x 10'5'' |
|
Main Level |
Dining Room |
|
|
8'11'' x 8'8'' |
|
Main Level |
Living Room |
|
|
10'8'' x 15'3'' |
https://www.realtor.ca/real-estate/27029849/79-grassbourne-avenue-kitchener









































