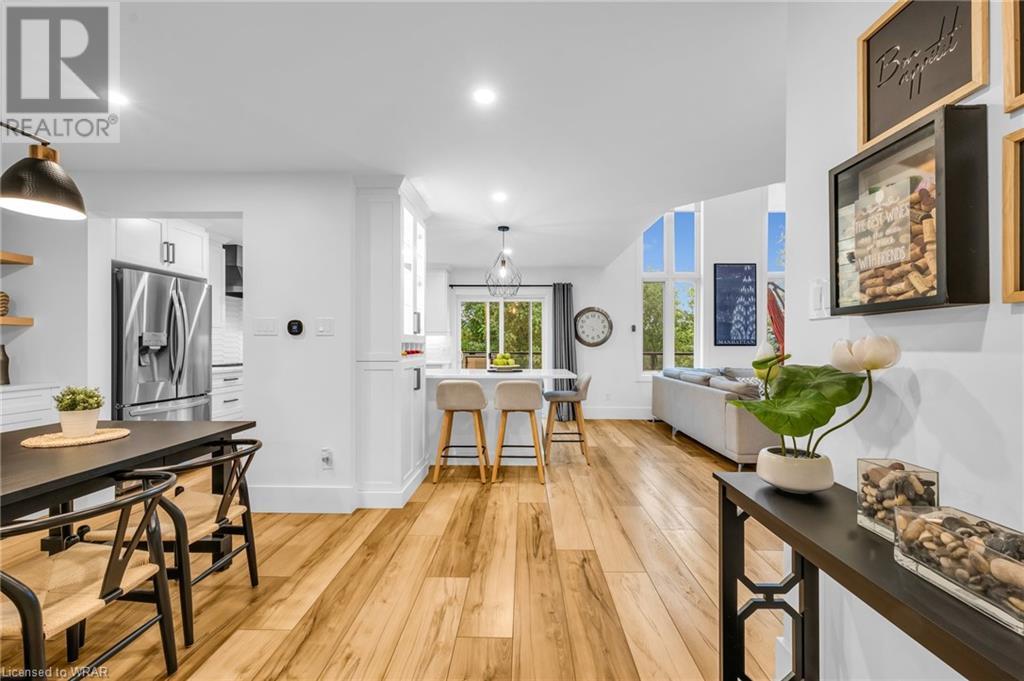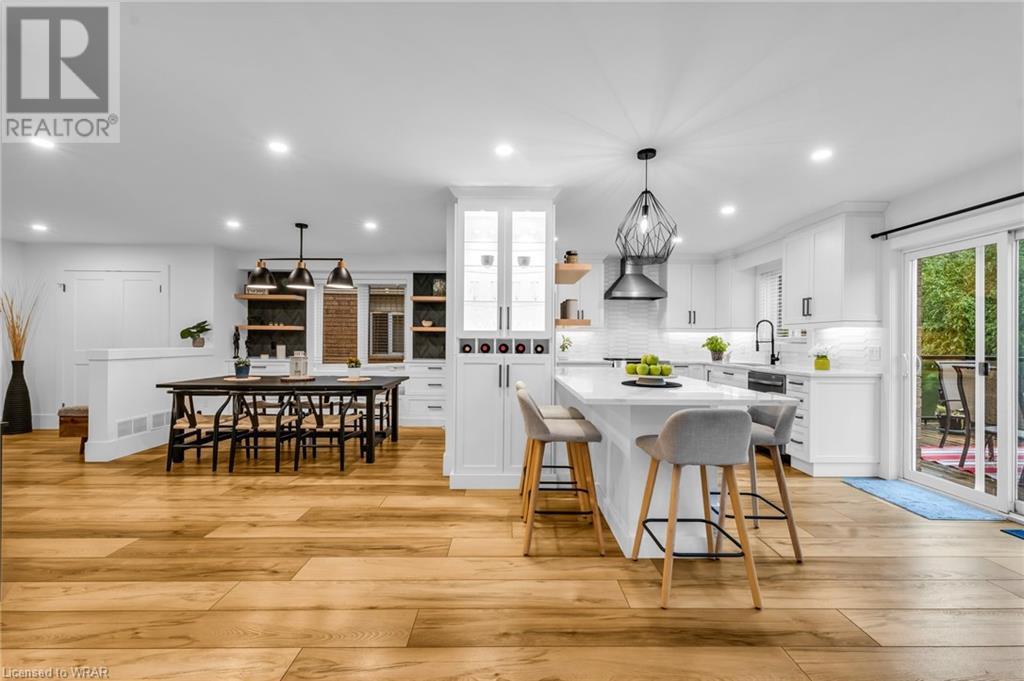3 Bedroom
3 Bathroom
2100 sqft
2 Level
Fireplace
Central Air Conditioning
Forced Air
$949,900
Welcome home to 79 Pine Valley Dr. Kitchener! Nestled in the charming community of Doon awaits this elegantly remodelled two-story detached home, a testament to what a designer's eye and superior craftsmanship can produce. You'll be impressed before you even walk in, with a two car garage, a rear deck that spans the entire width of the house and a walk out basement, which provides access to your private yard backing onto Doon Creek Natural Area. Upon entry, you'll be immediately struck by the aura of sophistication and charm, with custom high-end finishes throughout. Each room seamlessly blends functionality with aesthetics, offering purposeful elegance at every turn. The heart of this home is the open-concept, gourmet kitchen. Adorned with top-of-the-line appliances and sleek cabinetry, it's the pinnacle of perfection, ideal for family gatherings and entertaining guests. Adjacent, an elegant two-story living room and beautiful dining area - perfect for hosting intimate gatherings or lavish dinner parties. Upstairs, the primary suite features walk in closet and a luxurious ensuite bath, providing a private oasis; plus two more generously proportioned bedrooms. Step outside to discover a private backyard sanctuary, where privacy and serenity prevail. This residence was meticulously upgraded, both aesthetically as well as functionally and mechanically with a newer furnace, A/C, roof, deck and much more! A location that can't be beat, with great access to highway 401, this home offers proximity to parks, schools, shopping, and dining options, ensuring a lifestyle of utmost convenience. Don't miss the opportunity to make this masterpiece your own and elevate your living experience to new heights. (id:8999)
Property Details
|
MLS® Number
|
40611299 |
|
Property Type
|
Single Family |
|
Amenities Near By
|
Park, Schools |
|
Equipment Type
|
Rental Water Softener, Water Heater |
|
Features
|
Backs On Greenbelt |
|
Parking Space Total
|
4 |
|
Rental Equipment Type
|
Rental Water Softener, Water Heater |
Building
|
Bathroom Total
|
3 |
|
Bedrooms Above Ground
|
3 |
|
Bedrooms Total
|
3 |
|
Appliances
|
Dishwasher, Dryer, Refrigerator, Stove, Water Softener, Washer, Hood Fan |
|
Architectural Style
|
2 Level |
|
Basement Development
|
Finished |
|
Basement Type
|
Full (finished) |
|
Construction Style Attachment
|
Detached |
|
Cooling Type
|
Central Air Conditioning |
|
Exterior Finish
|
Brick, Vinyl Siding |
|
Fireplace Fuel
|
Electric |
|
Fireplace Present
|
Yes |
|
Fireplace Total
|
1 |
|
Fireplace Type
|
Other - See Remarks |
|
Foundation Type
|
Poured Concrete |
|
Half Bath Total
|
1 |
|
Heating Fuel
|
Natural Gas |
|
Heating Type
|
Forced Air |
|
Stories Total
|
2 |
|
Size Interior
|
2100 Sqft |
|
Type
|
House |
|
Utility Water
|
Municipal Water |
Parking
Land
|
Access Type
|
Highway Nearby |
|
Acreage
|
No |
|
Land Amenities
|
Park, Schools |
|
Sewer
|
Municipal Sewage System |
|
Size Depth
|
115 Ft |
|
Size Frontage
|
40 Ft |
|
Size Total Text
|
Under 1/2 Acre |
|
Zoning Description
|
Res-4 |
Rooms
| Level |
Type |
Length |
Width |
Dimensions |
|
Second Level |
5pc Bathroom |
|
|
9'7'' x 7'9'' |
|
Second Level |
Primary Bedroom |
|
|
15'4'' x 20'4'' |
|
Second Level |
4pc Bathroom |
|
|
10'11'' x 7'9'' |
|
Second Level |
Bedroom |
|
|
15'7'' x 13'2'' |
|
Second Level |
Bedroom |
|
|
16'10'' x 13'0'' |
|
Basement |
Recreation Room |
|
|
23'1'' x 30'1'' |
|
Main Level |
Laundry Room |
|
|
9'5'' x 6'10'' |
|
Main Level |
Living Room |
|
|
14'11'' x 13'9'' |
|
Main Level |
Kitchen |
|
|
15'6'' x 12'8'' |
|
Main Level |
Dining Room |
|
|
11'0'' x 15'6'' |
|
Main Level |
2pc Bathroom |
|
|
5'8'' x 4'11'' |
|
Main Level |
Foyer |
|
|
12'0'' x 7'9'' |
https://www.realtor.ca/real-estate/27111099/79-pine-valley-drive-kitchener























































