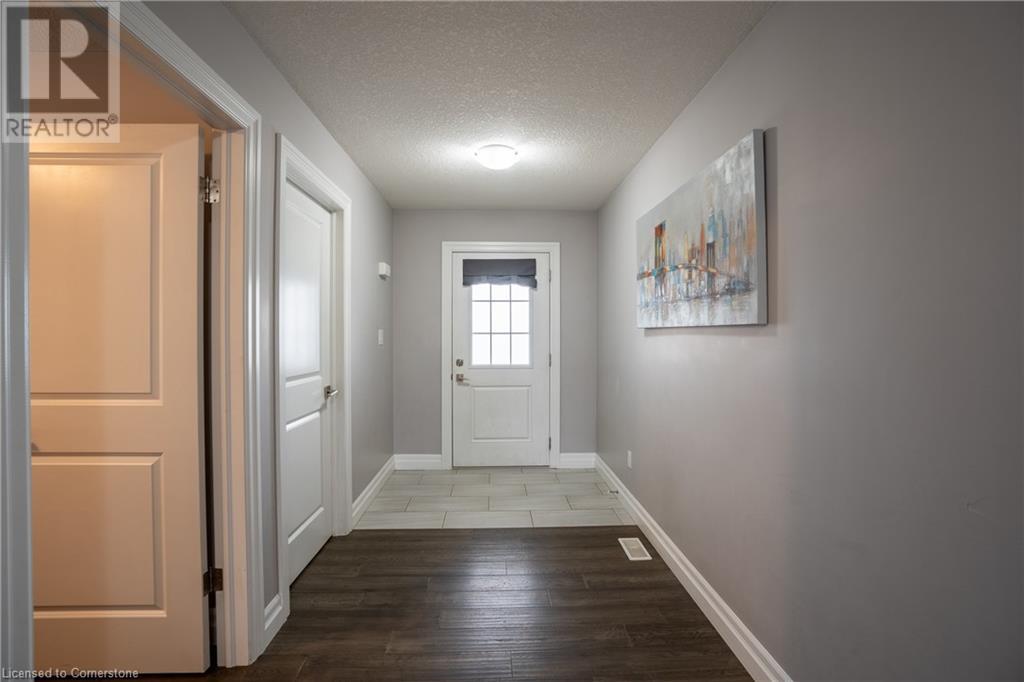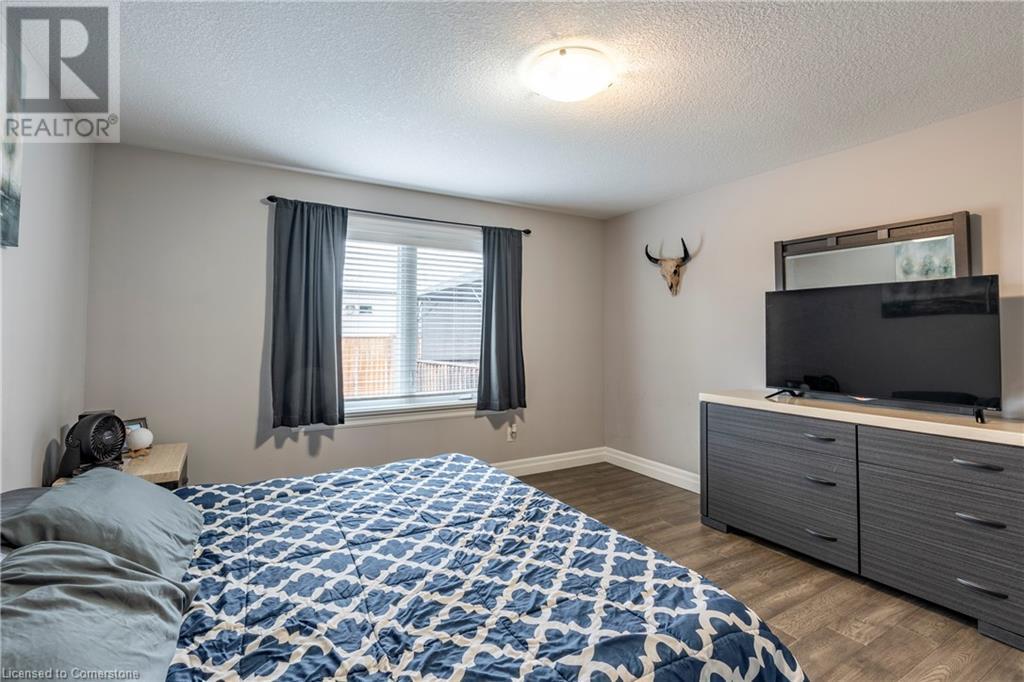3 Bedroom
2 Bathroom
1659 sqft
Bungalow
Central Air Conditioning
Forced Air
$699,000
This well maintained brick/stone bungalow has over 1600 sq ft of living space. The 3 bedroom home was built with a variety of upgrades throughout the main floor. The front stone and brick exterior enhances the look of this home with its concrete driveway that invites you into a spacious garage. Enter the main floor to find engineered hardwood flooring running throughout the open concept main floor. The kitchen has a large island with granite countertops, under cabinet lighting & lots of storage. The master suite has a large walk-in closet and a gorgeous 3-piece ensuite with a shower. This floor also offers another Two bedrooms, main floor laundry, and 3 piece bathroom. The basement is waiting for you to create the dream space you have been designing. The backyard has a large deck with gazebo and enough space for lawn games. Don't miss this opportunity to get into the growing town of Listowel. (id:8999)
Property Details
|
MLS® Number
|
40678668 |
|
Property Type
|
Single Family |
|
AmenitiesNearBy
|
Golf Nearby, Hospital, Place Of Worship, Playground, Schools |
|
CommunityFeatures
|
Quiet Area |
|
EquipmentType
|
Water Heater |
|
Features
|
Cul-de-sac |
|
ParkingSpaceTotal
|
4 |
|
RentalEquipmentType
|
Water Heater |
Building
|
BathroomTotal
|
2 |
|
BedroomsAboveGround
|
3 |
|
BedroomsTotal
|
3 |
|
Appliances
|
Central Vacuum, Dishwasher, Dryer, Refrigerator, Stove, Water Softener, Washer, Microwave Built-in, Hood Fan, Garage Door Opener |
|
ArchitecturalStyle
|
Bungalow |
|
BasementDevelopment
|
Unfinished |
|
BasementType
|
Full (unfinished) |
|
ConstructedDate
|
2018 |
|
ConstructionStyleAttachment
|
Detached |
|
CoolingType
|
Central Air Conditioning |
|
ExteriorFinish
|
Brick |
|
FoundationType
|
Poured Concrete |
|
HeatingType
|
Forced Air |
|
StoriesTotal
|
1 |
|
SizeInterior
|
1659 Sqft |
|
Type
|
House |
|
UtilityWater
|
Municipal Water |
Parking
Land
|
Acreage
|
No |
|
LandAmenities
|
Golf Nearby, Hospital, Place Of Worship, Playground, Schools |
|
Sewer
|
Municipal Sewage System |
|
SizeDepth
|
102 Ft |
|
SizeFrontage
|
49 Ft |
|
SizeTotalText
|
Under 1/2 Acre |
|
ZoningDescription
|
R4 |
Rooms
| Level |
Type |
Length |
Width |
Dimensions |
|
Main Level |
Living Room |
|
|
17'10'' x 24'11'' |
|
Main Level |
Laundry Room |
|
|
9'3'' x 6'11'' |
|
Main Level |
Kitchen |
|
|
10'8'' x 12'4'' |
|
Main Level |
Foyer |
|
|
6'2'' x 8'0'' |
|
Main Level |
Dining Room |
|
|
10'8'' x 12'0'' |
|
Main Level |
Bedroom |
|
|
11'6'' x 9'10'' |
|
Main Level |
Bedroom |
|
|
11'5'' x 13'9'' |
|
Main Level |
Primary Bedroom |
|
|
13'0'' x 21'5'' |
|
Main Level |
4pc Bathroom |
|
|
10'3'' x 5'4'' |
|
Main Level |
3pc Bathroom |
|
|
9'10'' x 6'10'' |
https://www.realtor.ca/real-estate/27680568/790-davidson-avenue-s-listowel



















































