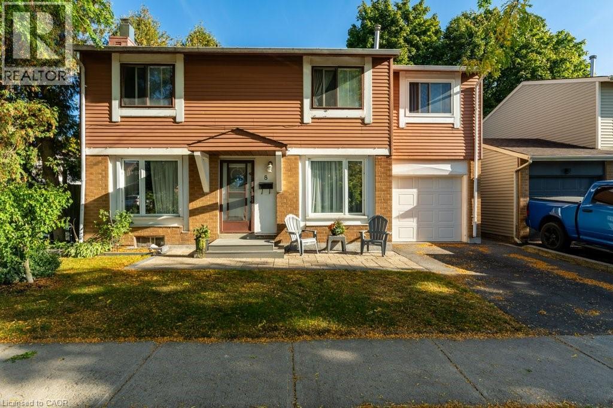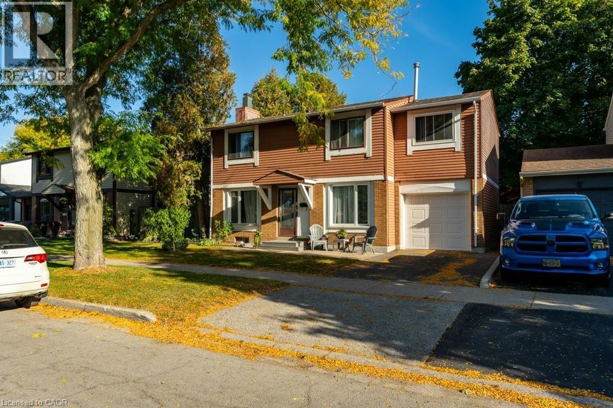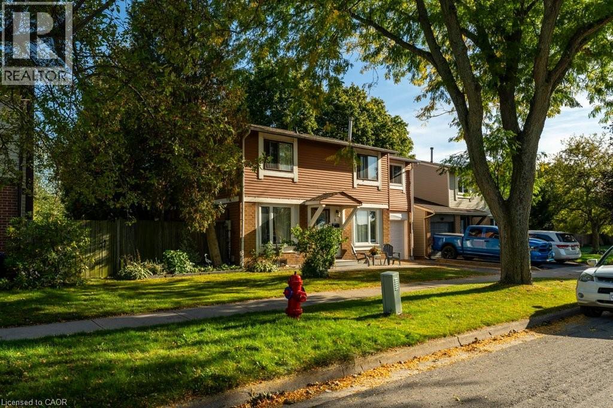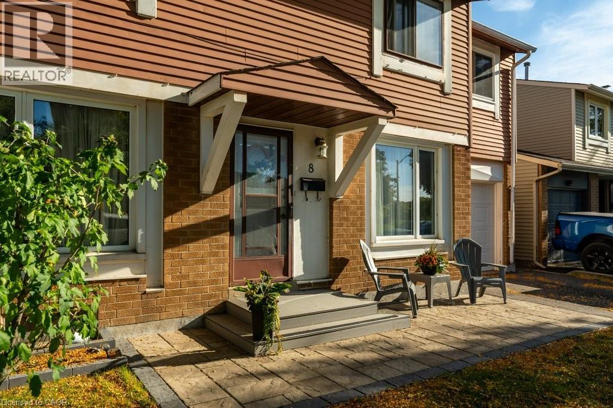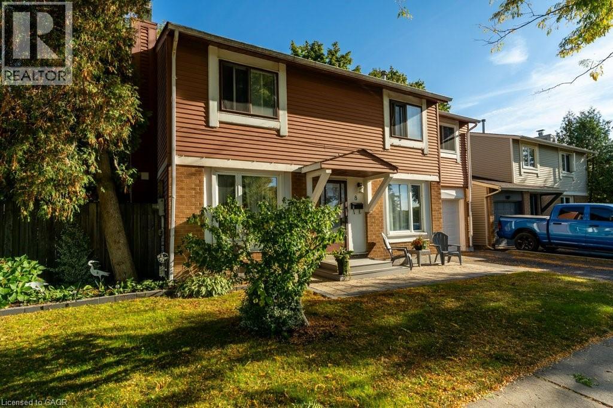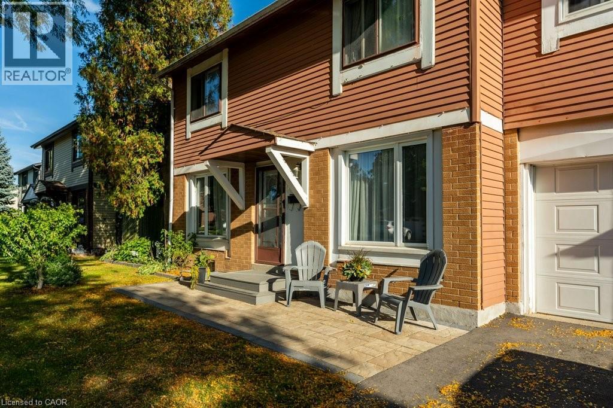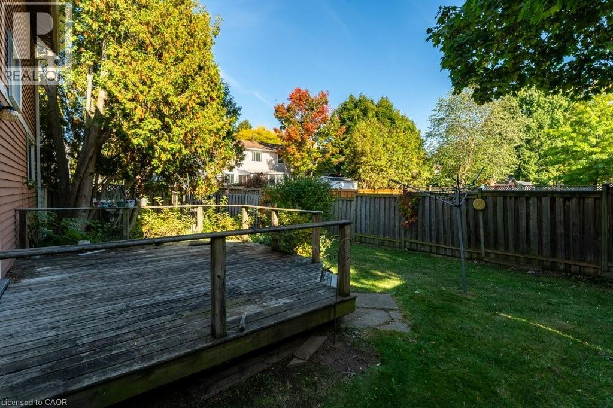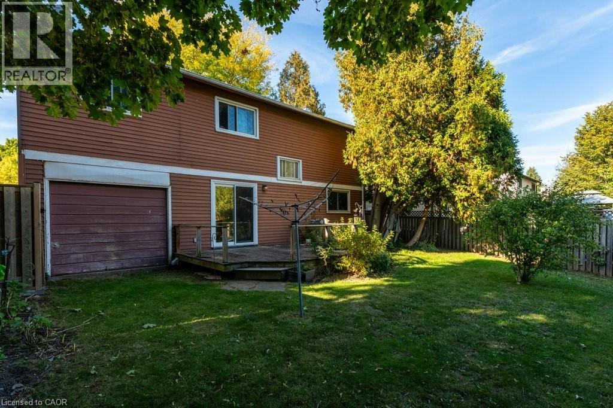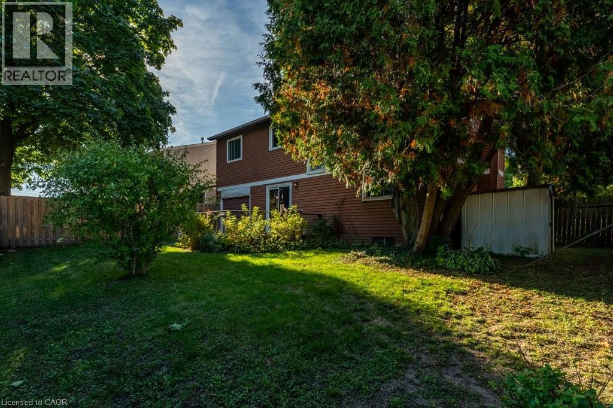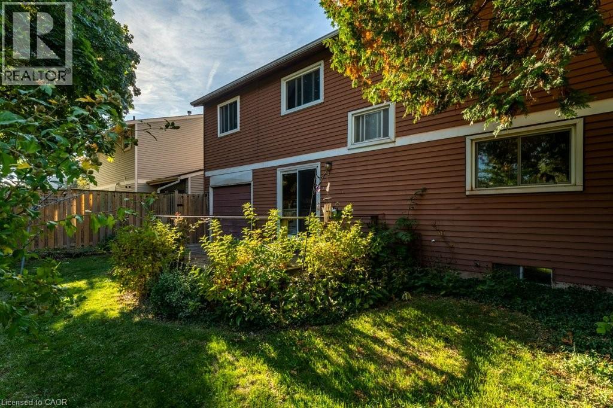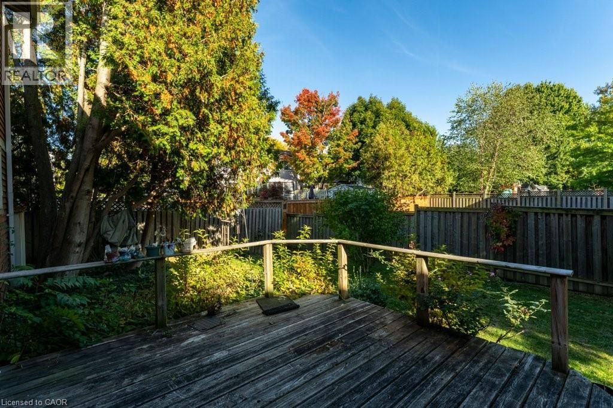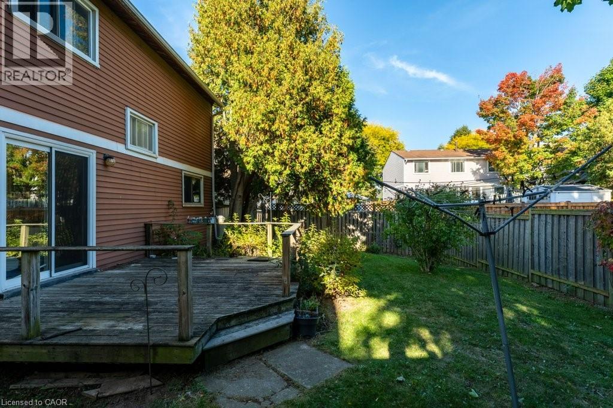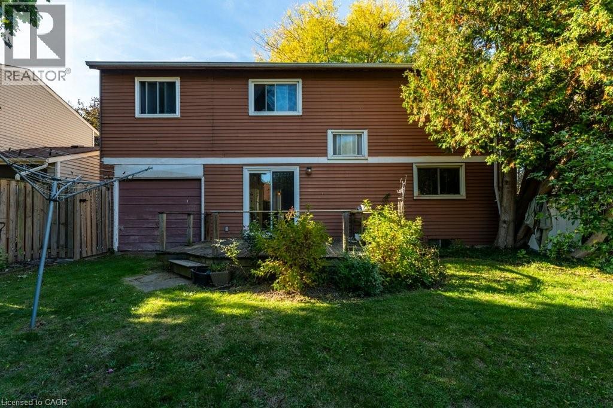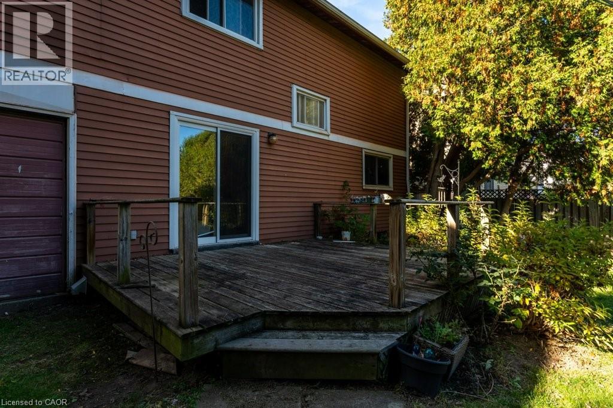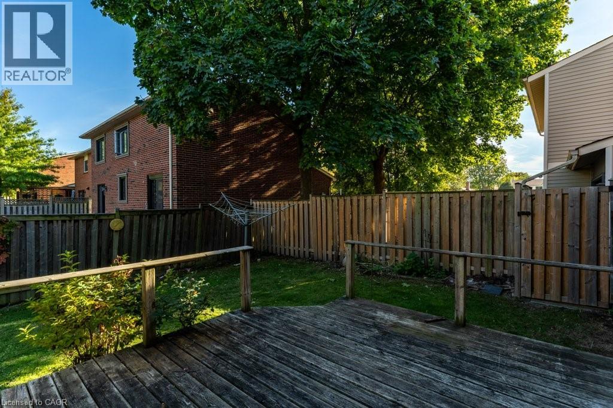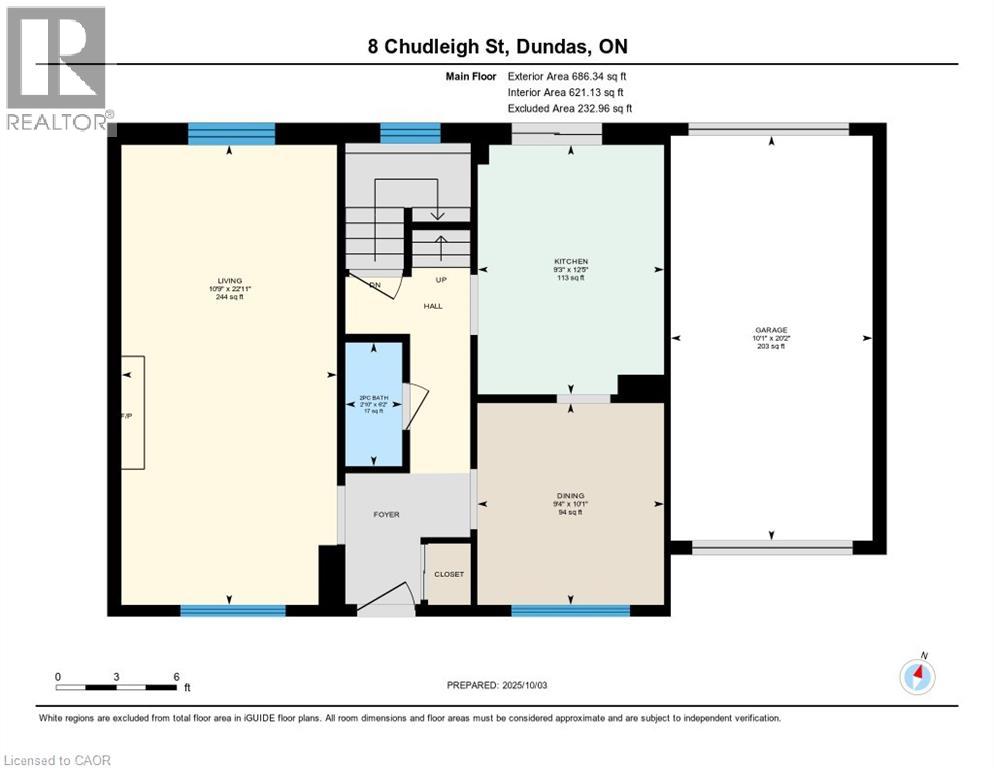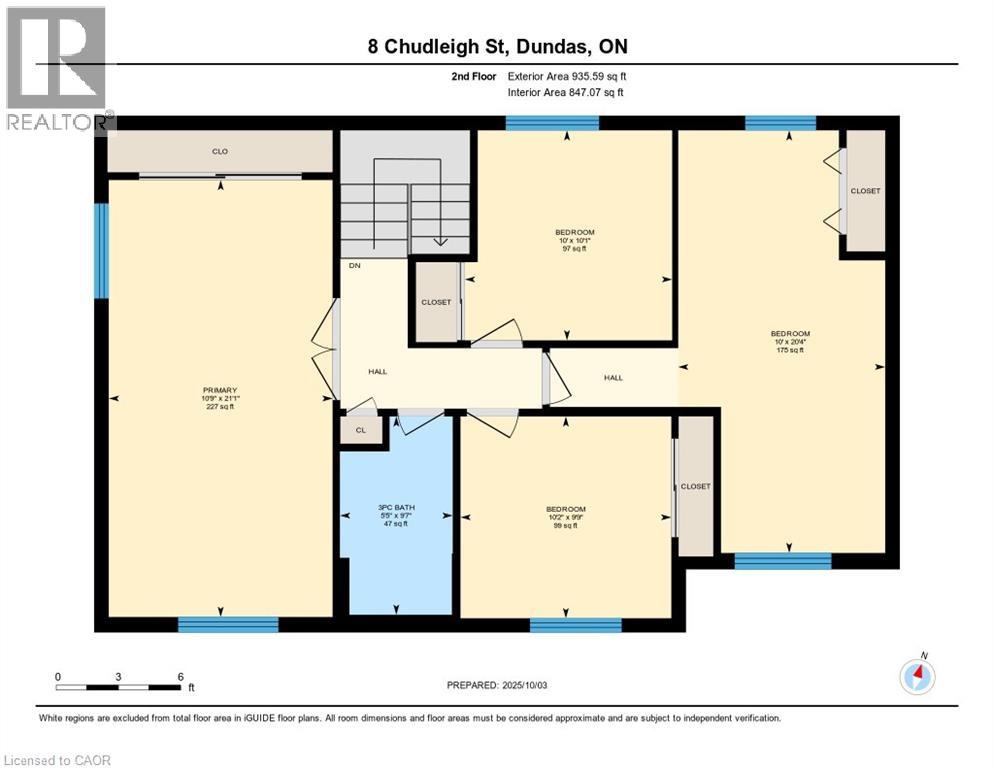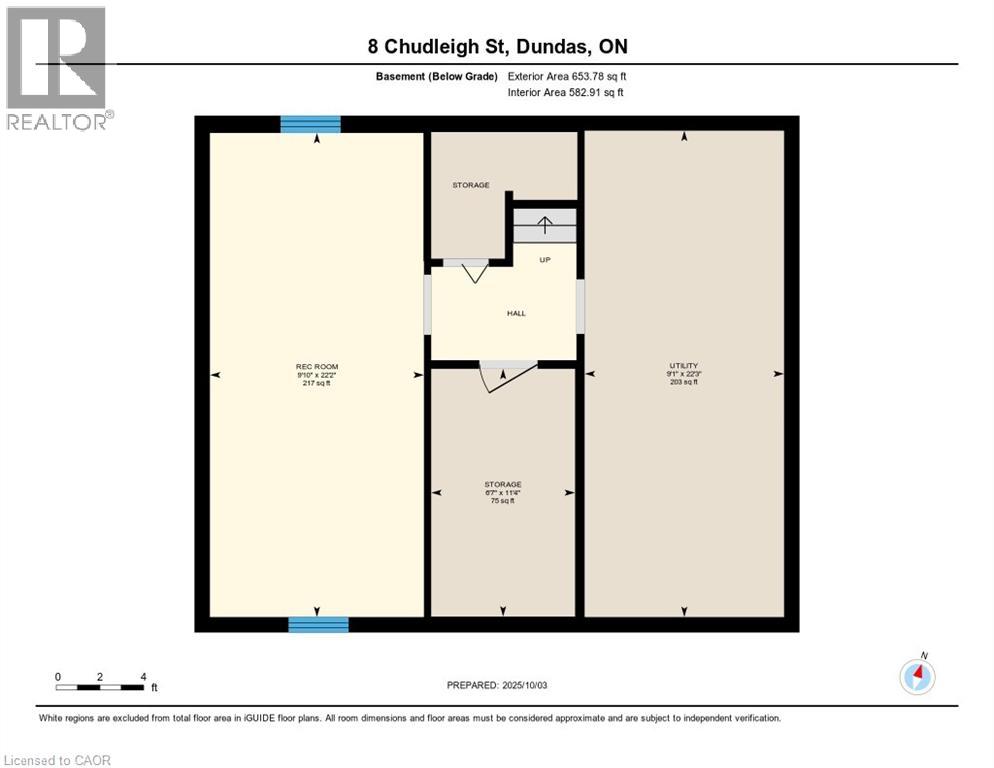4 Bedroom
2 Bathroom
2,051 ft2
2 Level
Fireplace
Central Air Conditioning
Forced Air
$679,900
GREAT OPPORTUNITY FOR INVESTOR TO RENOVATE THIS HOME LOCATED IN QUIET WATERDOWN COMMUNITY ON A TREELINED STREET. EXCELLENT LOCATION LOOKING ONTO PARK.FLOOR TO CEILING STONE GAS F.P. IN FORMAL LIVING RM.SEP DR. BONUS 4TH BR OVER GARAGE W/ DOUBLE CLOSETS.COULD BE DEN.SLIDER DOORS FROM KIT TO DECK AND SPACIOUS YARD. RM SIZES APPROX. HOME IS BEING SOLD IN “AS IS WHERE IS” CONDITION. (id:8999)
Property Details
|
MLS® Number
|
40775657 |
|
Property Type
|
Single Family |
|
Amenities Near By
|
Park, Playground, Shopping |
|
Community Features
|
Quiet Area |
|
Equipment Type
|
Water Heater |
|
Features
|
Paved Driveway |
|
Parking Space Total
|
2 |
|
Rental Equipment Type
|
Water Heater |
Building
|
Bathroom Total
|
2 |
|
Bedrooms Above Ground
|
4 |
|
Bedrooms Total
|
4 |
|
Appliances
|
Refrigerator, Stove, Water Meter |
|
Architectural Style
|
2 Level |
|
Basement Development
|
Unfinished |
|
Basement Type
|
Full (unfinished) |
|
Constructed Date
|
1978 |
|
Construction Style Attachment
|
Detached |
|
Cooling Type
|
Central Air Conditioning |
|
Exterior Finish
|
Concrete |
|
Fireplace Present
|
Yes |
|
Fireplace Total
|
1 |
|
Foundation Type
|
Poured Concrete |
|
Half Bath Total
|
1 |
|
Heating Fuel
|
Natural Gas |
|
Heating Type
|
Forced Air |
|
Stories Total
|
2 |
|
Size Interior
|
2,051 Ft2 |
|
Type
|
House |
|
Utility Water
|
Municipal Water |
Parking
Land
|
Acreage
|
No |
|
Land Amenities
|
Park, Playground, Shopping |
|
Sewer
|
Municipal Sewage System |
|
Size Depth
|
70 Ft |
|
Size Frontage
|
54 Ft |
|
Size Total Text
|
Under 1/2 Acre |
|
Zoning Description
|
R1-11 |
Rooms
| Level |
Type |
Length |
Width |
Dimensions |
|
Second Level |
3pc Bathroom |
|
|
9'7'' x 5'5'' |
|
Second Level |
Bedroom |
|
|
9'9'' x 10'2'' |
|
Second Level |
Bedroom |
|
|
10'1'' x 10'0'' |
|
Second Level |
Bedroom |
|
|
20'4'' x 10'0'' |
|
Second Level |
Primary Bedroom |
|
|
21'11'' x 10'9'' |
|
Basement |
Utility Room |
|
|
22'3'' x 9'1'' |
|
Basement |
Storage |
|
|
11'4'' x 6'7'' |
|
Basement |
Recreation Room |
|
|
22'2'' x 9'10'' |
|
Main Level |
2pc Bathroom |
|
|
Measurements not available |
|
Main Level |
Kitchen |
|
|
12'5'' x 9'3'' |
|
Main Level |
Dining Room |
|
|
10'1'' x 9'4'' |
|
Main Level |
Living Room |
|
|
22'11'' x 10'9'' |
Utilities
|
Cable
|
Available |
|
Electricity
|
Available |
|
Natural Gas
|
Available |
|
Telephone
|
Available |
https://www.realtor.ca/real-estate/28963169/8-chudleigh-street-waterdown

