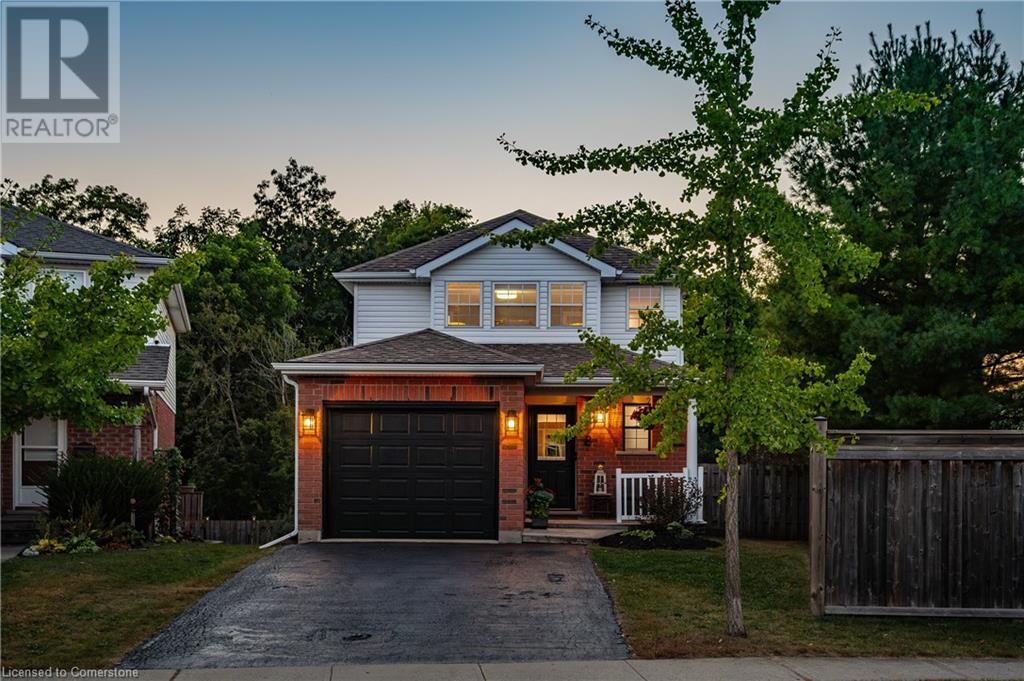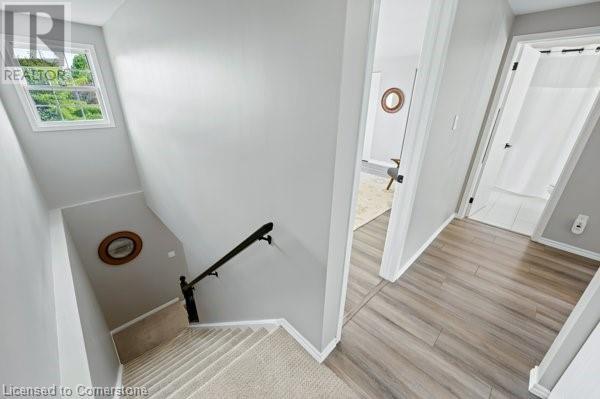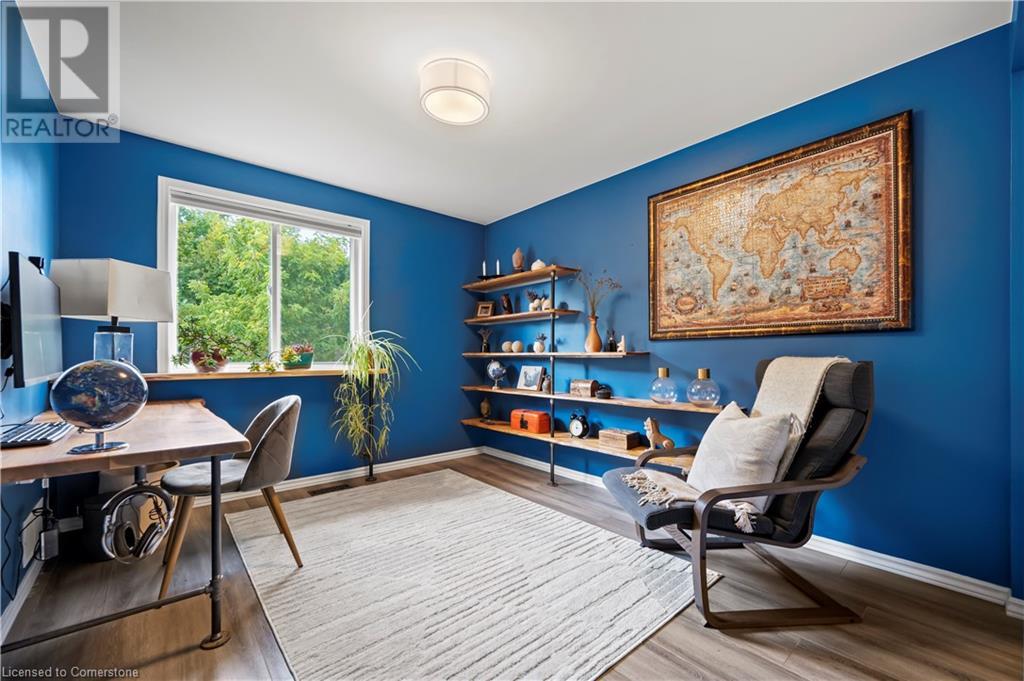3 Bedroom
3 Bathroom
2072.48 sqft
2 Level
Fireplace
Central Air Conditioning
Forced Air
Landscaped
$800,000
**A Rare Gem**Discover this beautifully renovated single-detached home in a highly sought-after Hespeler neighborhood, offering the perfect blend of comfort, style, and nature. Situated on an oversized pie-shaped lot backing onto lush greenspace with mature trees, this property is a true backyard oasis. The expansive lot is large enough to create your dream pool paradise while still maintaining a spacious yard for relaxation and play. Enjoy the thoughtfully designed drought-resistant and pollinator-friendly gardens that attract butterflies and hummingbirds, creating a peaceful outdoor retreat. Inside, you'll find a freshly painted, tastefully updated home featuring new flooring throughout. The eat-in kitchen boasts stainless steel appliances and opens to a renovated deck with modern cable railing and a gas line hookup, perfect for BBQ enthusiasts. The living room is a cozy space with a gas fireplace, ideal for family gatherings. 3 Spacious Bedrooms with a bright 4pc renovated bath on Upper level. The renovated laundry room includes a soundproof barrier for added peace and quiet to the rec room. The lower level offers a walk-out basement with a 3-piece bath, extending your living space with a covered patio, perfect for entertaining while enjoying private views of the mature trees and nearby walking trails. Close excellent schools, convenient access to shopping, and just minutes from the 401, this family-friendly home is perfectly located for both everyday living and weekend getaways. Don’t miss out on this incredible opportunity in one of Hespeler’s best neighborhoods! (id:8999)
Property Details
|
MLS® Number
|
40649818 |
|
Property Type
|
Single Family |
|
AmenitiesNearBy
|
Airport, Place Of Worship, Playground, Public Transit, Schools, Shopping |
|
CommunityFeatures
|
Quiet Area, School Bus |
|
Features
|
Backs On Greenbelt, Conservation/green Belt, Paved Driveway, Sump Pump, Automatic Garage Door Opener |
|
ParkingSpaceTotal
|
3 |
Building
|
BathroomTotal
|
3 |
|
BedroomsAboveGround
|
3 |
|
BedroomsTotal
|
3 |
|
Appliances
|
Dishwasher, Dryer, Refrigerator, Water Softener, Washer, Gas Stove(s), Garage Door Opener |
|
ArchitecturalStyle
|
2 Level |
|
BasementDevelopment
|
Finished |
|
BasementType
|
Full (finished) |
|
ConstructionStyleAttachment
|
Detached |
|
CoolingType
|
Central Air Conditioning |
|
ExteriorFinish
|
Brick, Vinyl Siding |
|
FireplacePresent
|
Yes |
|
FireplaceTotal
|
1 |
|
FoundationType
|
Poured Concrete |
|
HalfBathTotal
|
1 |
|
HeatingFuel
|
Natural Gas |
|
HeatingType
|
Forced Air |
|
StoriesTotal
|
2 |
|
SizeInterior
|
2072.48 Sqft |
|
Type
|
House |
|
UtilityWater
|
Municipal Water |
Parking
Land
|
AccessType
|
Highway Access, Highway Nearby |
|
Acreage
|
No |
|
FenceType
|
Fence |
|
LandAmenities
|
Airport, Place Of Worship, Playground, Public Transit, Schools, Shopping |
|
LandscapeFeatures
|
Landscaped |
|
Sewer
|
Municipal Sewage System |
|
SizeDepth
|
149 Ft |
|
SizeFrontage
|
23 Ft |
|
SizeIrregular
|
0.136 |
|
SizeTotal
|
0.136 Ac|under 1/2 Acre |
|
SizeTotalText
|
0.136 Ac|under 1/2 Acre |
|
ZoningDescription
|
R6 |
Rooms
| Level |
Type |
Length |
Width |
Dimensions |
|
Second Level |
Primary Bedroom |
|
|
14'10'' x 14'0'' |
|
Second Level |
Bedroom |
|
|
11'4'' x 11'2'' |
|
Second Level |
Bedroom |
|
|
9'7'' x 11'2'' |
|
Second Level |
4pc Bathroom |
|
|
7'10'' x 4'11'' |
|
Basement |
Recreation Room |
|
|
20'0'' x 13'7'' |
|
Basement |
Laundry Room |
|
|
10'8'' x 8'7'' |
|
Basement |
3pc Bathroom |
|
|
9'0'' x 6'11'' |
|
Main Level |
Other |
|
|
10'3'' x 19'11'' |
|
Main Level |
Living Room |
|
|
11'1'' x 15'10'' |
|
Main Level |
Kitchen |
|
|
10'4'' x 8'7'' |
|
Main Level |
Foyer |
|
|
6'1'' x 10'3'' |
|
Main Level |
Dining Room |
|
|
8'11'' x 16'4'' |
|
Main Level |
2pc Bathroom |
|
|
5' x 4'8'' |
https://www.realtor.ca/real-estate/27442122/8-jordan-drive-cambridge






















































