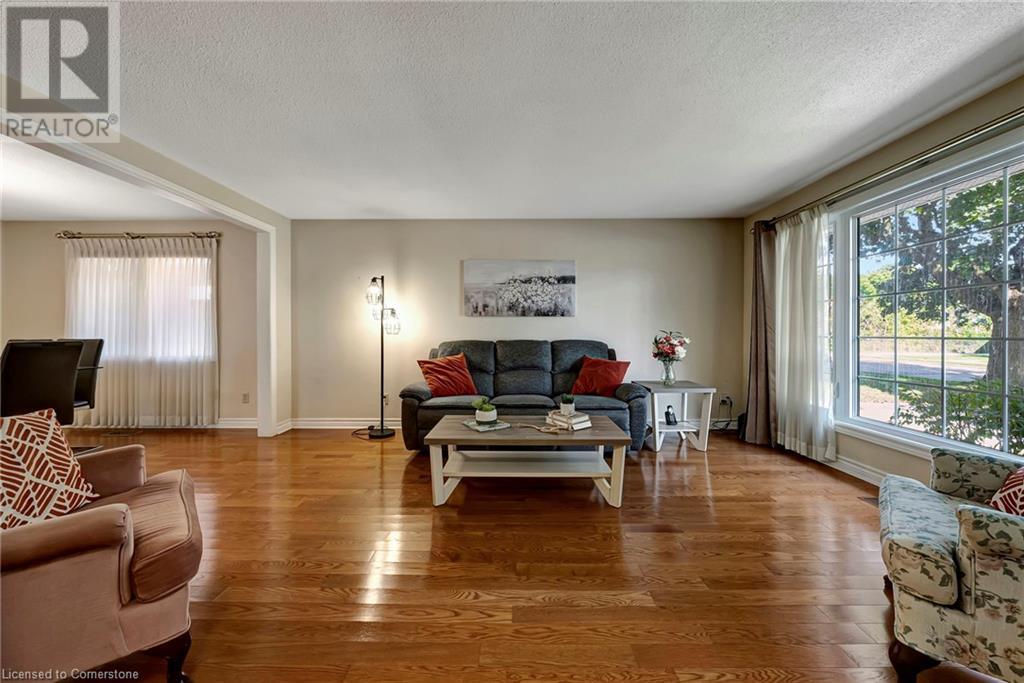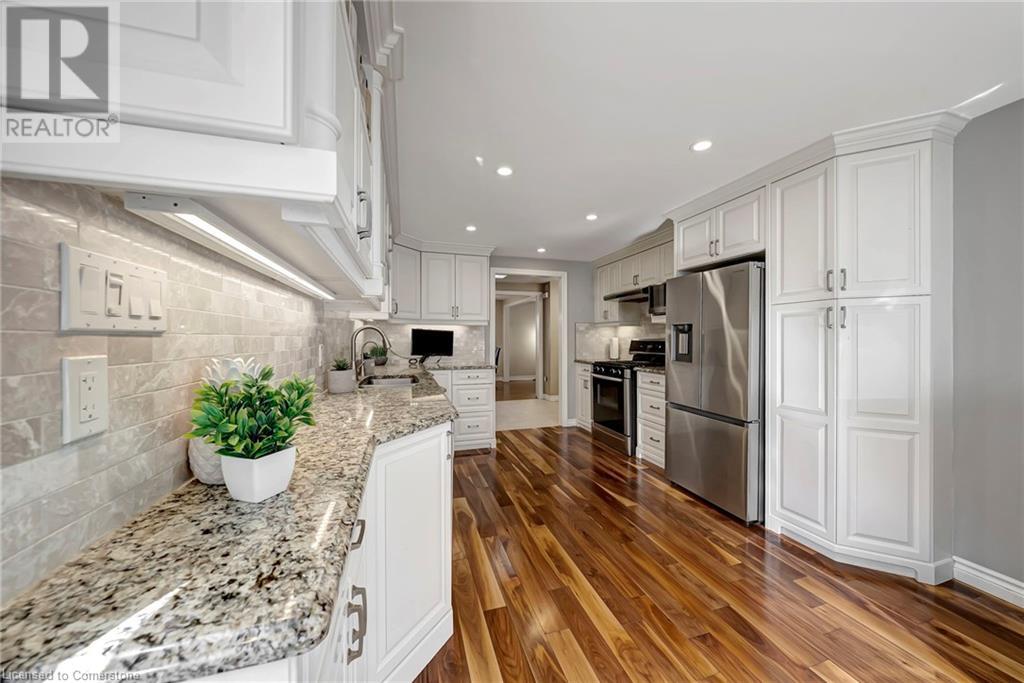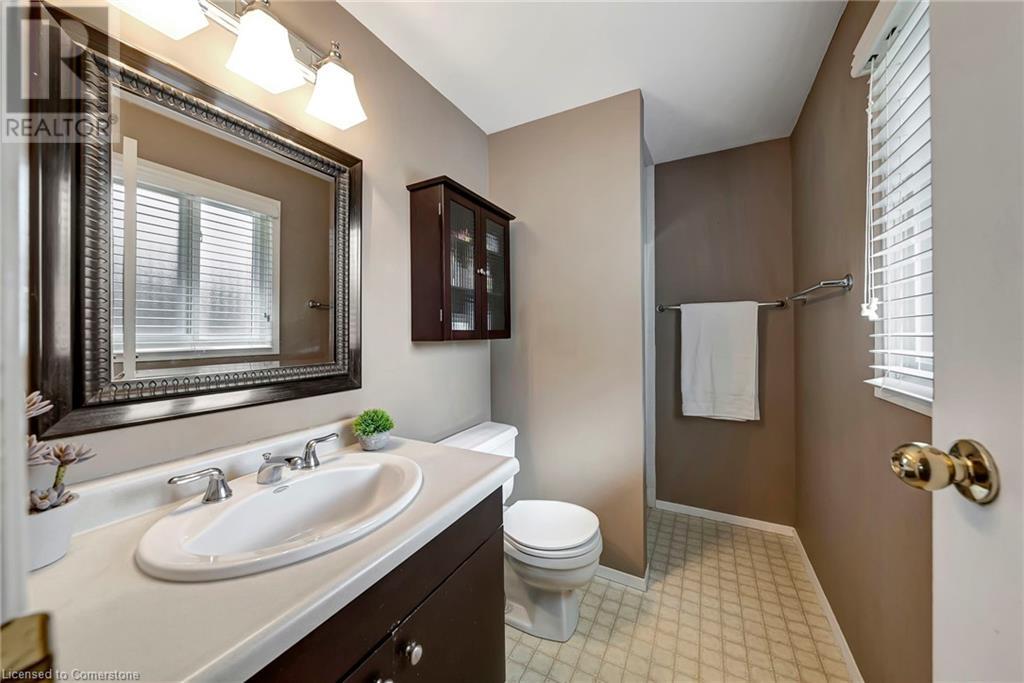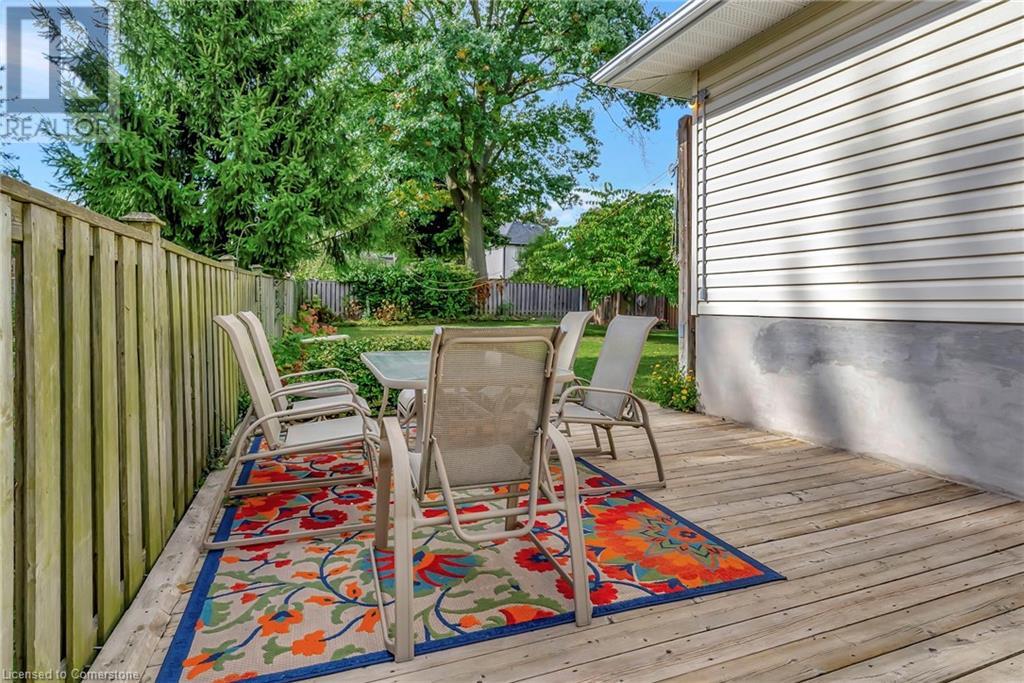8 Lowell Street S Cambridge, Ontario N1R 5C7
Like This Property?
5 Bedroom
4 Bathroom
2,271 ft2
Central Air Conditioning
Forced Air
$949,000
Stunning 4+1 Bedroom Backsplit with Newly Built In-Law Suite! Main level boasts four generous bedrooms and three bathrooms, including two ensuites—ideal for families and guests alike. Step into the private in-law suite, featuring its own entrance and walkway. This bright and modern 1-bedroom, 1-bathroom retreat offers flexibility for extended family or the potential for rental income. Enjoy your fully fenced backyard, perfect for relaxation and outdoor activities. Situated in a sought-after neighborhood, this home provides easy access to top-rated schools, public transit, and shopping options. With a 2-car garage and ample 4-car driveway parking, this property combines versatility with convenience. Don't miss this fantastic opportunity to make it your own! (id:8999)
Open House
This property has open houses!
February
16
Sunday
Starts at:
2:00 pm
Ends at:4:00 pm
Property Details
| MLS® Number | 40695615 |
| Property Type | Single Family |
| Amenities Near By | Park, Place Of Worship, Playground, Public Transit, Schools, Shopping |
| Community Features | Community Centre |
| Equipment Type | Water Heater |
| Features | Automatic Garage Door Opener, In-law Suite |
| Parking Space Total | 6 |
| Rental Equipment Type | Water Heater |
Building
| Bathroom Total | 4 |
| Bedrooms Above Ground | 4 |
| Bedrooms Below Ground | 1 |
| Bedrooms Total | 5 |
| Appliances | Central Vacuum, Dishwasher, Dryer, Refrigerator, Stove, Water Softener, Washer, Microwave Built-in |
| Basement Development | Finished |
| Basement Type | Full (finished) |
| Constructed Date | 1989 |
| Construction Style Attachment | Detached |
| Cooling Type | Central Air Conditioning |
| Exterior Finish | Brick, Vinyl Siding |
| Foundation Type | Poured Concrete |
| Heating Fuel | Natural Gas |
| Heating Type | Forced Air |
| Size Interior | 2,271 Ft2 |
| Type | House |
| Utility Water | Municipal Water |
Parking
| Attached Garage |
Land
| Acreage | No |
| Land Amenities | Park, Place Of Worship, Playground, Public Transit, Schools, Shopping |
| Sewer | Municipal Sewage System |
| Size Depth | 138 Ft |
| Size Frontage | 50 Ft |
| Size Irregular | 0.159 |
| Size Total | 0.159 Ac|under 1/2 Acre |
| Size Total Text | 0.159 Ac|under 1/2 Acre |
| Zoning Description | R4 |
Rooms
| Level | Type | Length | Width | Dimensions |
|---|---|---|---|---|
| Second Level | Bedroom | 10'6'' x 10'0'' | ||
| Second Level | Bedroom | 14'3'' x 8'9'' | ||
| Second Level | 3pc Bathroom | 10'0'' x 9'1'' | ||
| Second Level | Primary Bedroom | 14'9'' x 12'2'' | ||
| Second Level | 4pc Bathroom | 5'3'' x 9'1'' | ||
| Basement | 4pc Bathroom | 5'3'' x 8'11'' | ||
| Basement | Utility Room | 19'4'' x 9'11'' | ||
| Basement | Bedroom | 10'11'' x 14'8'' | ||
| Basement | Eat In Kitchen | 16'6'' x 11'2'' | ||
| Basement | Living Room | 13'9'' x 19'2'' | ||
| Main Level | 3pc Bathroom | 9'3'' x 6'4'' | ||
| Main Level | Bedroom | 13'1'' x 10'4'' | ||
| Main Level | Kitchen | 19'0'' x 11'0'' | ||
| Main Level | Dining Room | 9'3'' x 10'3'' | ||
| Main Level | Living Room | 10'11'' x 15'5'' |
https://www.realtor.ca/real-estate/27898879/8-lowell-street-s-cambridge





















































