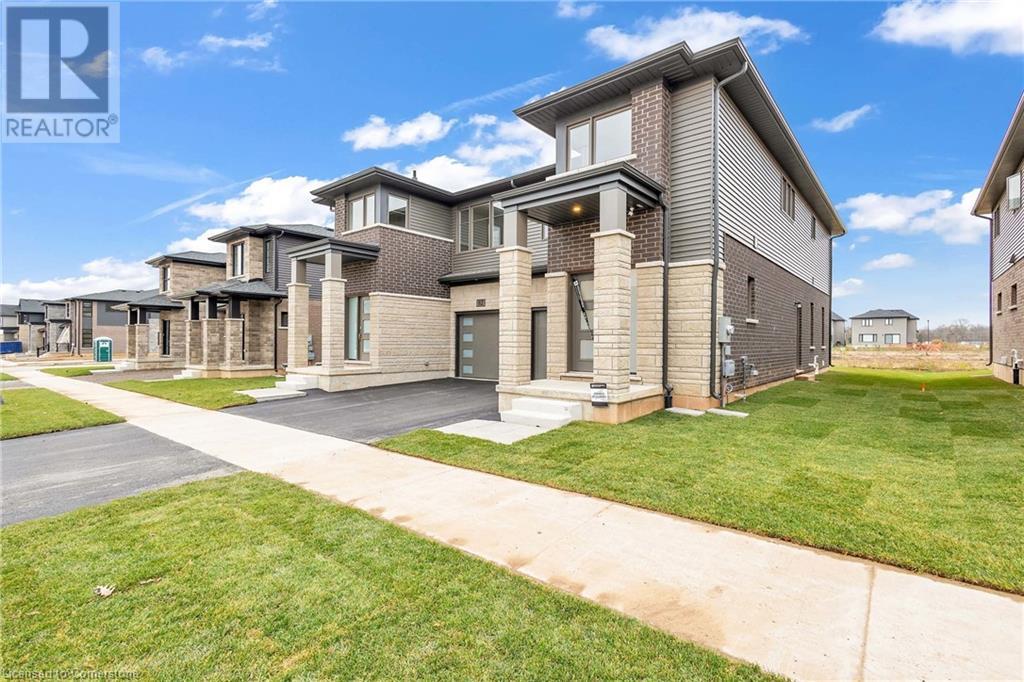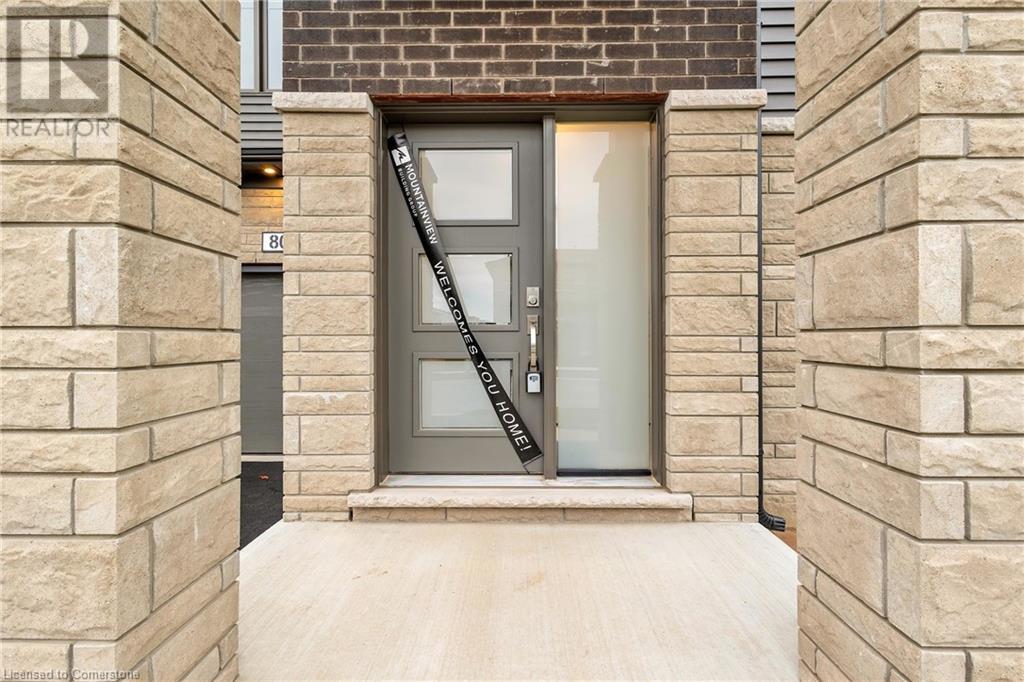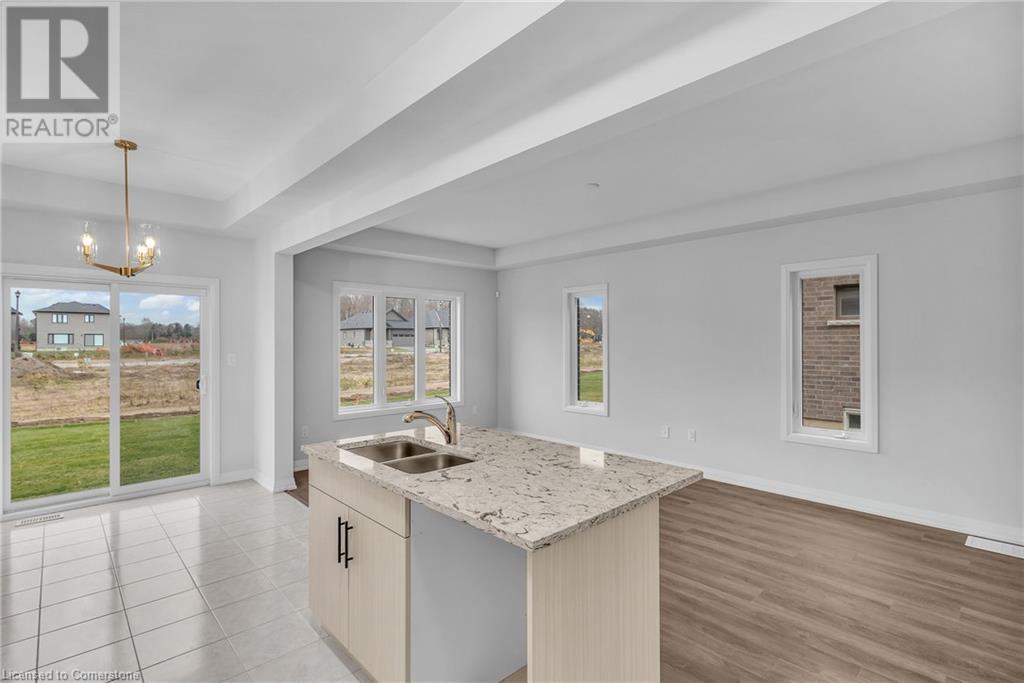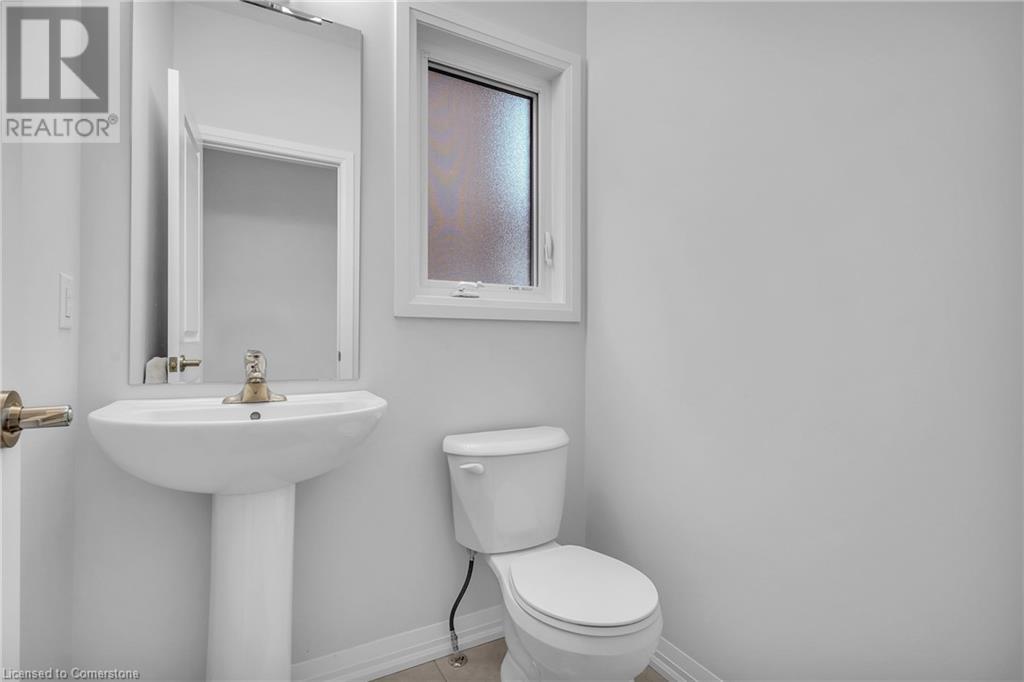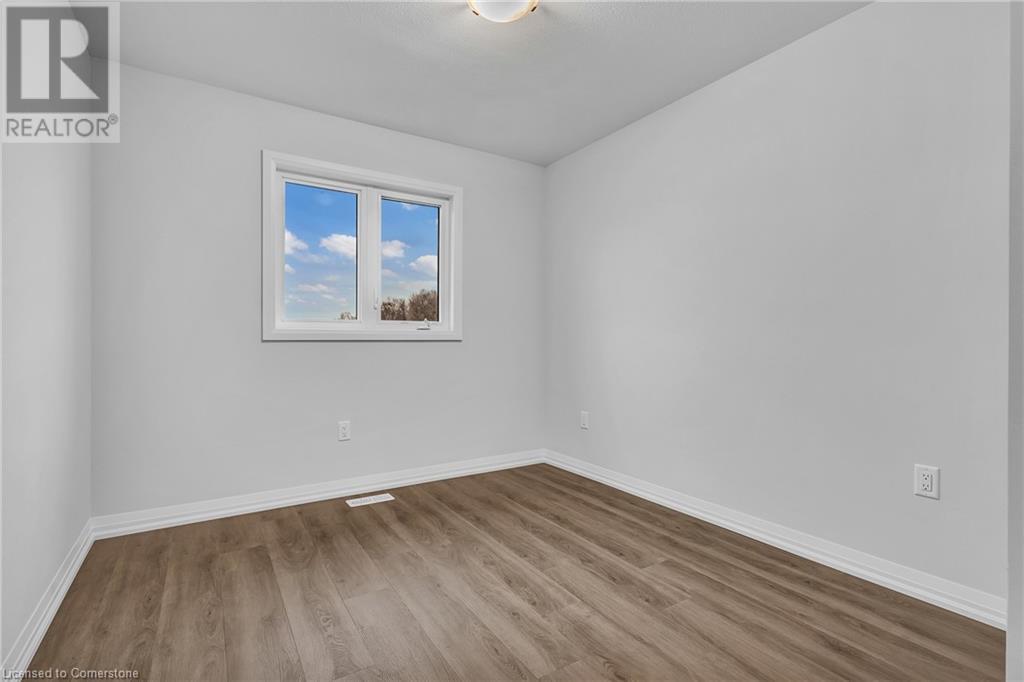3 Bedroom
3 Bathroom
1721 sqft
2 Level
Central Air Conditioning
Forced Air
$855,000
Brand New, Never-Lived-In Semi-Detached Home! This carpet-free home offers 1,721 sq. ft. of living space with 3 spacious bedrooms, 2.5 bathrooms, and is completely move-in ready. Step through the front door into a welcoming foyer with 9-ft ceilings, which leads past a convenient powder room and elegant hardwood stairs. The main floor features an open-concept living area flooded with natural light from large windows. The modern kitchen boasts an extended breakfast bar on the island, perfect for casual dining, and overlooks the dinette area. It's a space designed for both comfort and entertaining. On the second floor, you’ll find 3 generously sized bedrooms, including a primary suite with a walk-in closet and private ensuite. A shared full bathroom serves the other two bedrooms. Enjoy the convenience of second-floor laundry, complete with a large linen closet for added storage. The unfinished basement includes a separate entrance, offering excellent potential for future development—whether you want to create additional living space or turn it into a rental unit. (id:8999)
Property Details
|
MLS® Number
|
40679322 |
|
Property Type
|
Single Family |
|
AmenitiesNearBy
|
Golf Nearby, Park, Public Transit, Schools, Shopping |
|
CommunityFeatures
|
Community Centre, School Bus |
|
EquipmentType
|
Water Heater |
|
Features
|
Crushed Stone Driveway, Sump Pump |
|
ParkingSpaceTotal
|
2 |
|
RentalEquipmentType
|
Water Heater |
Building
|
BathroomTotal
|
3 |
|
BedroomsAboveGround
|
3 |
|
BedroomsTotal
|
3 |
|
Appliances
|
Central Vacuum - Roughed In, Hood Fan |
|
ArchitecturalStyle
|
2 Level |
|
BasementDevelopment
|
Unfinished |
|
BasementType
|
Full (unfinished) |
|
ConstructedDate
|
2024 |
|
ConstructionStyleAttachment
|
Semi-detached |
|
CoolingType
|
Central Air Conditioning |
|
ExteriorFinish
|
Brick Veneer, Vinyl Siding |
|
FireProtection
|
Smoke Detectors, Alarm System |
|
FoundationType
|
Poured Concrete |
|
HalfBathTotal
|
1 |
|
HeatingFuel
|
Natural Gas |
|
HeatingType
|
Forced Air |
|
StoriesTotal
|
2 |
|
SizeInterior
|
1721 Sqft |
|
Type
|
House |
|
UtilityWater
|
Municipal Water |
Parking
Land
|
Acreage
|
No |
|
LandAmenities
|
Golf Nearby, Park, Public Transit, Schools, Shopping |
|
Sewer
|
Municipal Sewage System |
|
SizeDepth
|
103 Ft |
|
SizeFrontage
|
20 Ft |
|
SizeTotalText
|
Under 1/2 Acre |
|
ZoningDescription
|
Rm1 |
Rooms
| Level |
Type |
Length |
Width |
Dimensions |
|
Second Level |
Full Bathroom |
|
|
12'6'' x 12'3'' |
|
Second Level |
Primary Bedroom |
|
|
12'1'' x 16'0'' |
|
Second Level |
Laundry Room |
|
|
10'0'' x 6'7'' |
|
Second Level |
3pc Bathroom |
|
|
10'0'' x 7'10'' |
|
Second Level |
Bedroom |
|
|
8'6'' x 10'4'' |
|
Second Level |
Bedroom |
|
|
14'1'' x 12'0'' |
|
Main Level |
Family Room |
|
|
10'10'' x 20'0'' |
|
Main Level |
Dinette |
|
|
7'8'' x 10'2'' |
|
Main Level |
Kitchen |
|
|
7'8'' x 10'6'' |
|
Main Level |
2pc Bathroom |
|
|
5'0'' x 5'0'' |
https://www.realtor.ca/real-estate/27679609/80-acacia-road-fonthill




