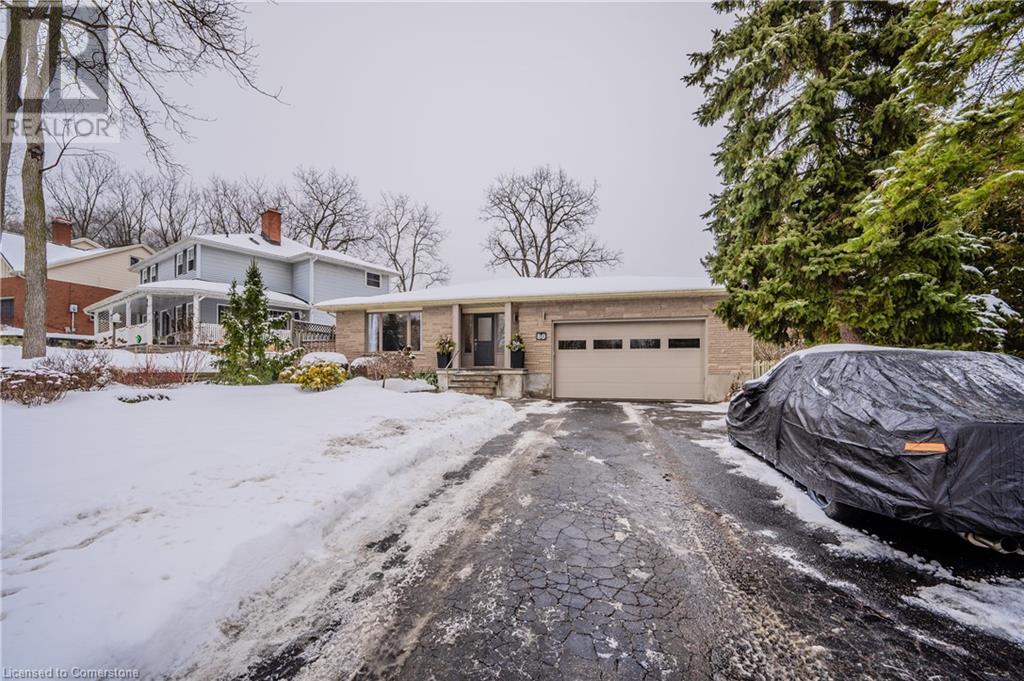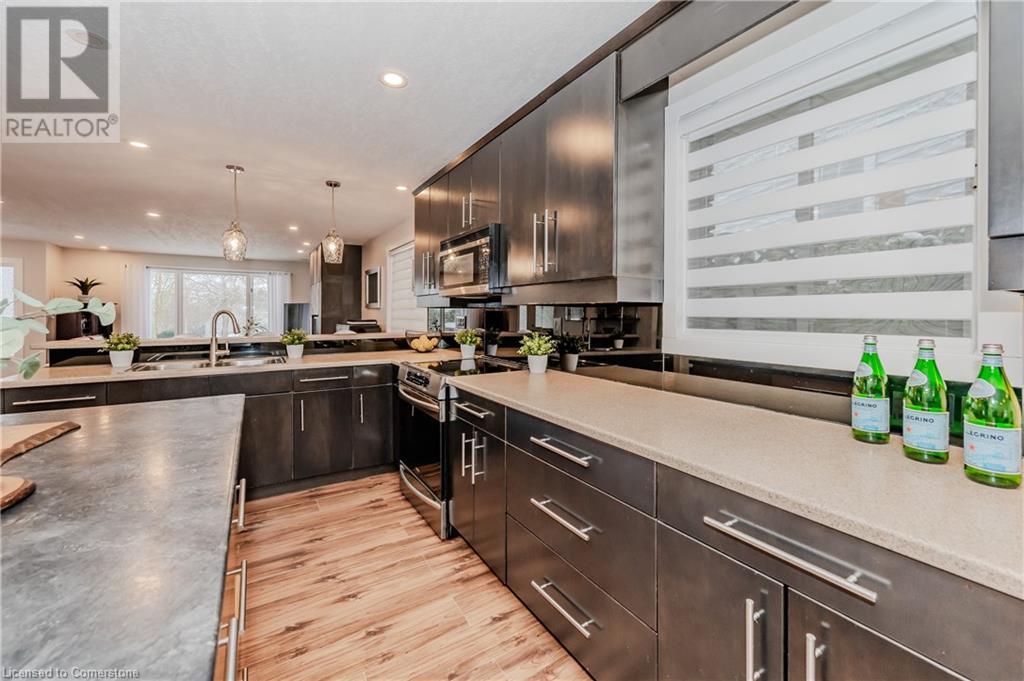3 Bedroom
3 Bathroom
1,660 ft2
Bungalow
Fireplace
Central Air Conditioning
Forced Air
$899,900
Stunning bungalow located in historic West Galt backing on to Tait St. School. Welcome to 80 Grand Ridge Drive close to schools, trails, the Grand River, and only minutes to the gaslight district. Inside the home you will find an open concept main floor with a gas fireplace, pot lights, stainless steel appliances, large island, loads of cupboard space and plenty of room to entertain or host that large family dinner. You also have main floor laundry, a 3 piece updated bathroom, and access to the oversized double garage. There are 3 bedrooms, with large windows and lots of closet space. The large primary bedroom offers an updated 4 piece cheater ensuite bathroom. Off the dining room is access to the covered rear deck, overlooking the tree lined, private yard with tons of room to entertain and the kids and dog to play. The massive downstairs is nearly complete, offering a gorgeous feature wall with TV and fireplace, a 2 piece bathroom, and lots of storage space. This area also offers potential for the in laws or extended family. Just steps down the street is a right of way to the Grand River. Enjoy that kayak or canoe trip and don't forget your fishing pole! Book your showing today and don't miss out on an opportunity to own a great home in an incredible location. (id:8999)
Property Details
|
MLS® Number
|
40694896 |
|
Property Type
|
Single Family |
|
Amenities Near By
|
Park, Place Of Worship, Playground, Public Transit, Schools |
|
Community Features
|
Quiet Area, School Bus |
|
Equipment Type
|
Furnace, Water Heater |
|
Features
|
Sump Pump |
|
Parking Space Total
|
8 |
|
Rental Equipment Type
|
Furnace, Water Heater |
|
Structure
|
Shed |
Building
|
Bathroom Total
|
3 |
|
Bedrooms Above Ground
|
3 |
|
Bedrooms Total
|
3 |
|
Appliances
|
Central Vacuum, Dishwasher, Dryer, Microwave, Refrigerator, Stove, Water Softener, Washer |
|
Architectural Style
|
Bungalow |
|
Basement Development
|
Partially Finished |
|
Basement Type
|
Full (partially Finished) |
|
Constructed Date
|
1989 |
|
Construction Style Attachment
|
Detached |
|
Cooling Type
|
Central Air Conditioning |
|
Exterior Finish
|
Brick |
|
Fireplace Fuel
|
Electric |
|
Fireplace Present
|
Yes |
|
Fireplace Total
|
2 |
|
Fireplace Type
|
Other - See Remarks |
|
Foundation Type
|
Poured Concrete |
|
Half Bath Total
|
1 |
|
Heating Fuel
|
Natural Gas |
|
Heating Type
|
Forced Air |
|
Stories Total
|
1 |
|
Size Interior
|
1,660 Ft2 |
|
Type
|
House |
|
Utility Water
|
Municipal Water |
Parking
Land
|
Acreage
|
No |
|
Land Amenities
|
Park, Place Of Worship, Playground, Public Transit, Schools |
|
Sewer
|
Municipal Sewage System |
|
Size Frontage
|
65 Ft |
|
Size Total Text
|
Under 1/2 Acre |
|
Zoning Description
|
R4 |
Rooms
| Level |
Type |
Length |
Width |
Dimensions |
|
Basement |
Storage |
|
|
11'8'' x 15'4'' |
|
Basement |
Recreation Room |
|
|
36'8'' x 26' |
|
Basement |
2pc Bathroom |
|
|
9'4'' x 7'11'' |
|
Main Level |
Primary Bedroom |
|
|
11'9'' x 13'1'' |
|
Main Level |
Living Room |
|
|
14'6'' x 15'4'' |
|
Main Level |
Laundry Room |
|
|
5'2'' x 6'9'' |
|
Main Level |
Kitchen |
|
|
14'6'' x 21'3'' |
|
Main Level |
Foyer |
|
|
7'0'' x 6'7'' |
|
Main Level |
Dining Room |
|
|
14'6'' x 13'9'' |
|
Main Level |
Bedroom |
|
|
10'6'' x 11'2'' |
|
Main Level |
Bedroom |
|
|
11'8'' x 13'6'' |
|
Main Level |
4pc Bathroom |
|
|
4'11'' x 9'1'' |
|
Main Level |
3pc Bathroom |
|
|
4'11'' x 8'2'' |
https://www.realtor.ca/real-estate/27874674/80-grand-ridge-drive-cambridge

























































