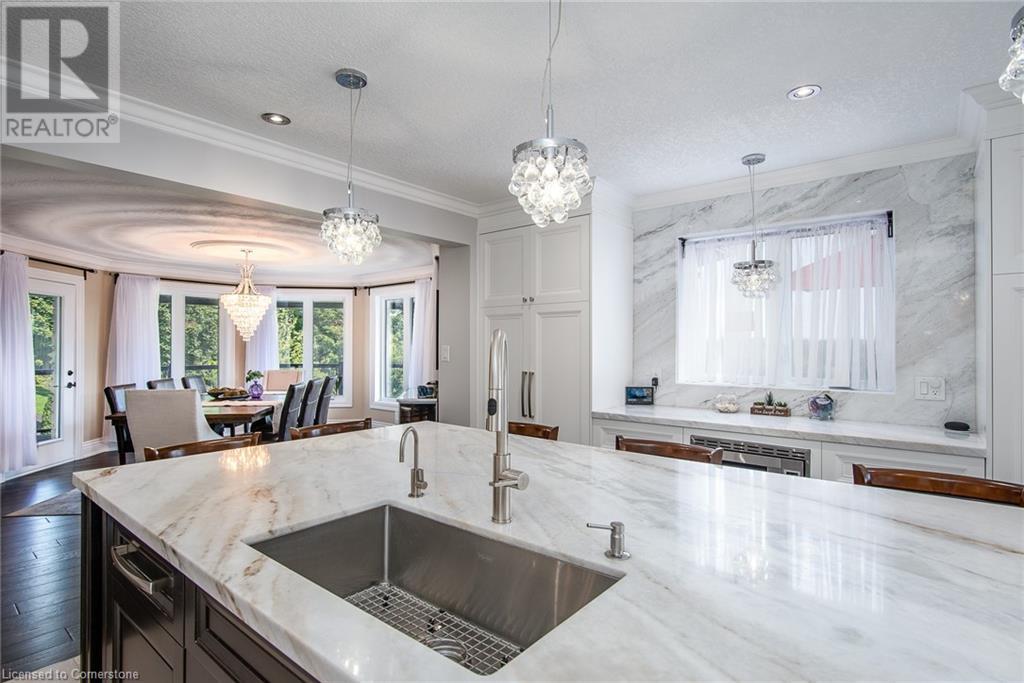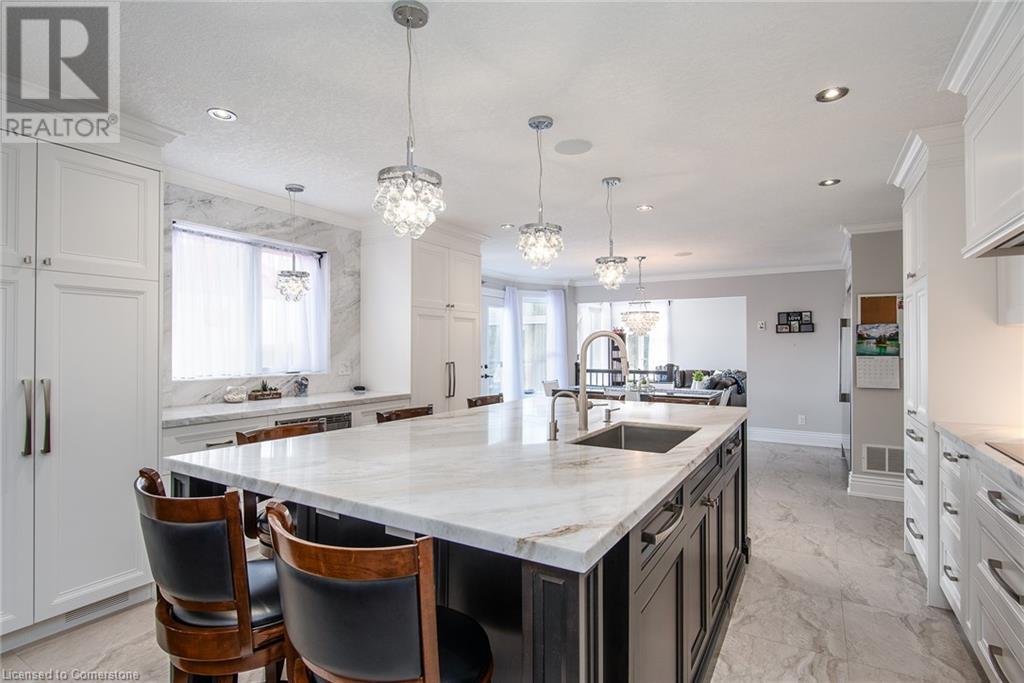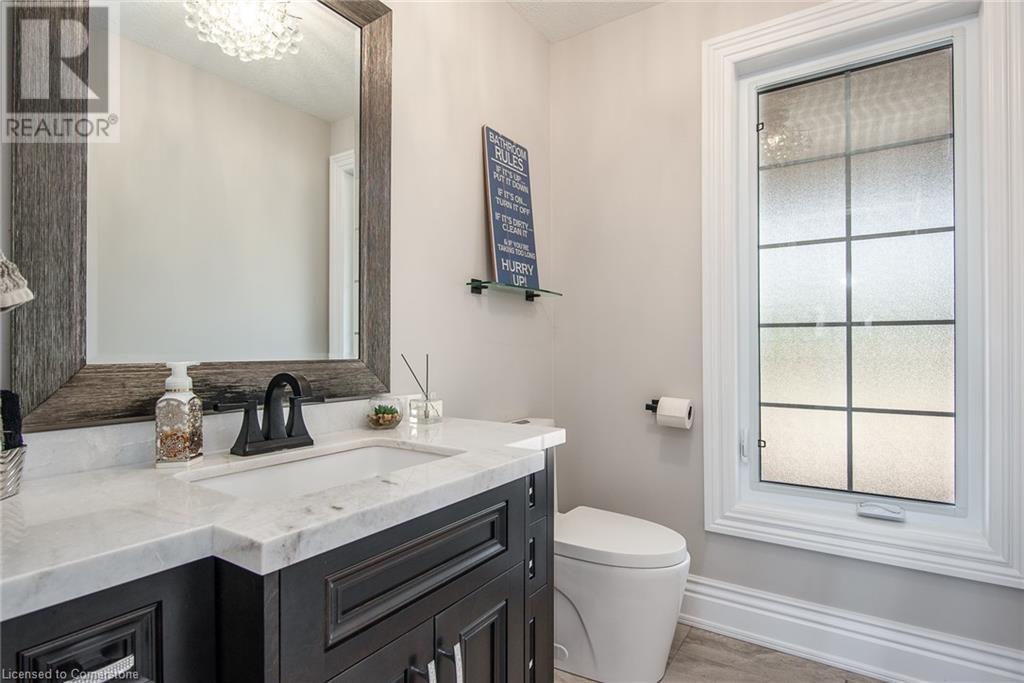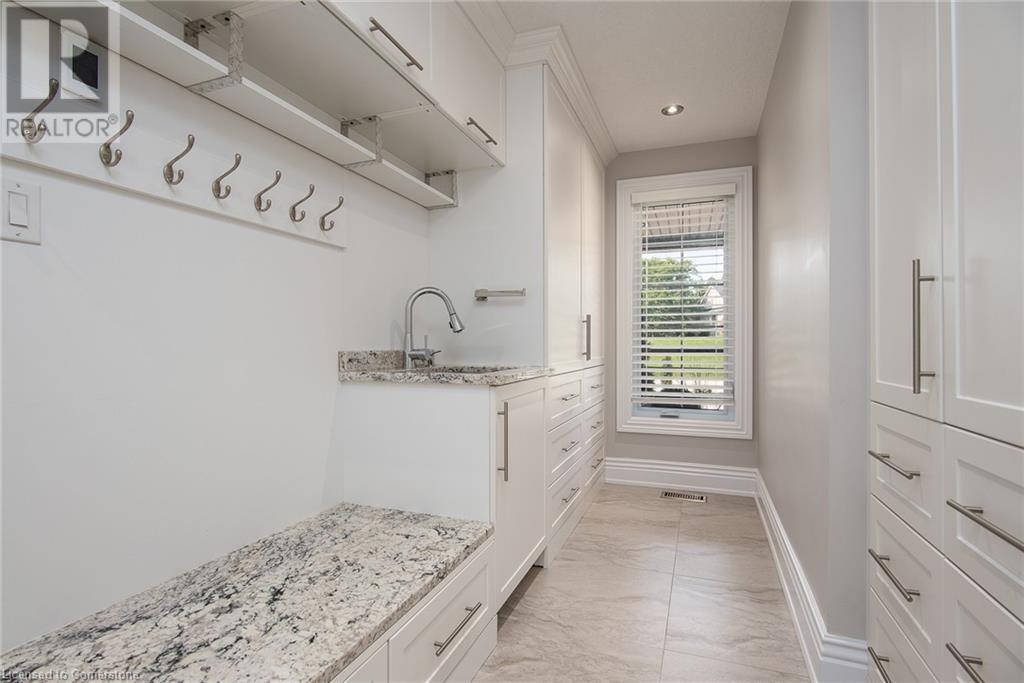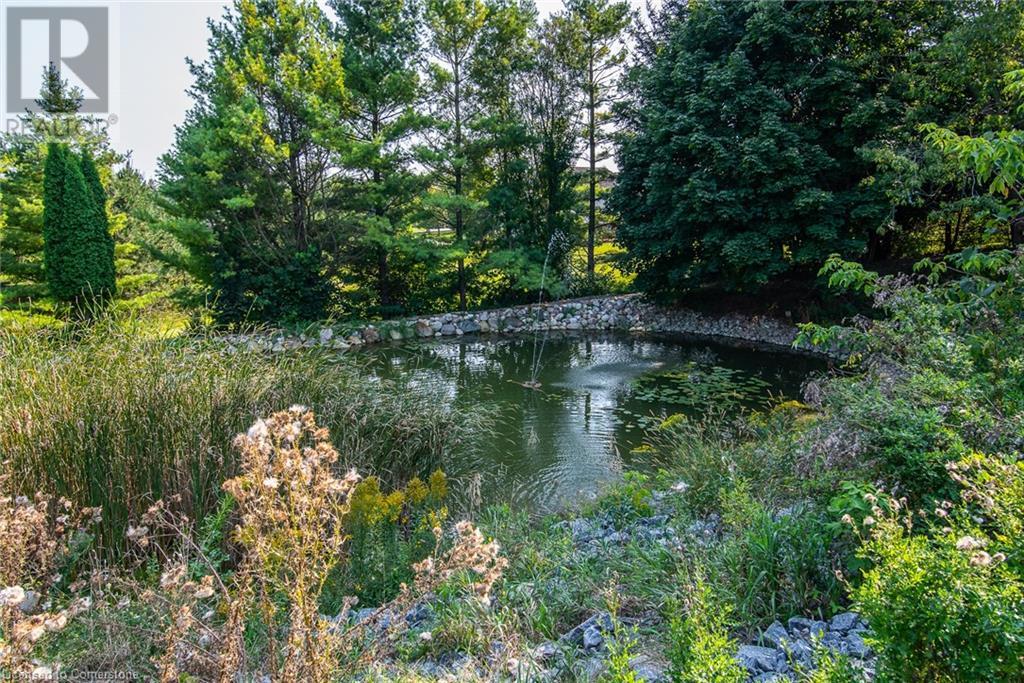4 Bedroom
5 Bathroom
3836 sqft
2 Level
Central Air Conditioning
Forced Air
Acreage
Lawn Sprinkler, Landscaped
$2,599,000
Welcome 80 Starr Crescent, an unrivalled realm of sophistication and unparalleled luxury throughout. Every aspect of this estate home exudes elegance, from the meticulously landscaped butterfly & perennial gardens to the oversized custom chef’s kitchen with 10 ft stone island & built in Thermador appliances. Step inside this 5808 sq ft smart home & enjoy heated tiled flooring and custom hardwood throughout. Unwind by the Dimplex Fireplace in the Great Room featuring custom built-in cabinetry & remote-controlled blinds. The heart of the home is the gourmet kitchen, masterfully equipped with full-sized stainless-steel fridge and freezer, custom wood cabinetry and quality stone finishes. Entertain in style in the oversized dining room with wrap around windows that showcase an incredible exterior view. Functionality meets sophistication in the mudroom & laundry room, complete with a Wallyflex Central Vac inlet. Ascend to the primary suite in the upper level and relax in the spa-inspired ensuite featuring steam glass shower & a jetted tub nestled between two oversized walk-in closets (large enough to be converted to a 5th bedroom). 3 additional bedrooms, 2 bathrooms, & a charming loft complete this one of a kind upper level. The open concept walk out basement level with a 3 pc bathroom emanates potential to be finished to your satisfaction. Rarely will you find a heated + cooled 3 car drive-thru garage with epoxy flooring and a panel for EV installation. Outdoors, spend quality time with family BBQing on the interlocked patio overlooking the 1.7 acres of professionally landscaped property + a koi pond while kids play on the rubber matted play ground. Bask in the view from the wrap around porch overlooking Waterloo Region & know you're home. All new windows and doors, new roof, new AC, Hot Water Heater, septic, duct for HVAC throughout, exterior walls spray foamed, new alarm system. Minutes from 401, Breslau Airport, SJK, schools etc! Driveway to be paved end of September (id:8999)
Property Details
|
MLS® Number
|
40642472 |
|
Property Type
|
Single Family |
|
AmenitiesNearBy
|
Airport, Golf Nearby, Place Of Worship, Playground, Public Transit, Schools, Shopping, Ski Area |
|
CommunicationType
|
High Speed Internet |
|
CommunityFeatures
|
Quiet Area, Community Centre |
|
Features
|
Automatic Garage Door Opener |
|
ParkingSpaceTotal
|
13 |
|
Structure
|
Porch |
|
ViewType
|
City View |
Building
|
BathroomTotal
|
5 |
|
BedroomsAboveGround
|
4 |
|
BedroomsTotal
|
4 |
|
Appliances
|
Central Vacuum, Central Vacuum - Roughed In, Dishwasher, Dryer, Freezer, Microwave, Oven - Built-in, Refrigerator, Stove, Water Softener, Washer, Microwave Built-in, Hood Fan, Window Coverings, Garage Door Opener |
|
ArchitecturalStyle
|
2 Level |
|
BasementDevelopment
|
Partially Finished |
|
BasementType
|
Full (partially Finished) |
|
ConstructionStyleAttachment
|
Detached |
|
CoolingType
|
Central Air Conditioning |
|
ExteriorFinish
|
Stone |
|
FireProtection
|
Alarm System, Security System |
|
FoundationType
|
Poured Concrete |
|
HalfBathTotal
|
1 |
|
HeatingFuel
|
Natural Gas |
|
HeatingType
|
Forced Air |
|
StoriesTotal
|
2 |
|
SizeInterior
|
3836 Sqft |
|
Type
|
House |
|
UtilityWater
|
Municipal Water |
Parking
Land
|
AccessType
|
Highway Access, Highway Nearby |
|
Acreage
|
Yes |
|
LandAmenities
|
Airport, Golf Nearby, Place Of Worship, Playground, Public Transit, Schools, Shopping, Ski Area |
|
LandscapeFeatures
|
Lawn Sprinkler, Landscaped |
|
Sewer
|
Septic System |
|
SizeDepth
|
305 Ft |
|
SizeFrontage
|
105 Ft |
|
SizeIrregular
|
1.7 |
|
SizeTotal
|
1.7 Ac|1/2 - 1.99 Acres |
|
SizeTotalText
|
1.7 Ac|1/2 - 1.99 Acres |
|
ZoningDescription
|
R1 |
Rooms
| Level |
Type |
Length |
Width |
Dimensions |
|
Second Level |
Other |
|
|
11'5'' x 13'1'' |
|
Second Level |
Other |
|
|
6'10'' x 10'8'' |
|
Second Level |
Primary Bedroom |
|
|
20'9'' x 19'3'' |
|
Second Level |
Laundry Room |
|
|
4'11'' x 8'10'' |
|
Second Level |
Den |
|
|
11'5'' x 11'6'' |
|
Second Level |
Bedroom |
|
|
11'3'' x 11'5'' |
|
Second Level |
Bedroom |
|
|
14'2'' x 9'10'' |
|
Second Level |
Bedroom |
|
|
10'0'' x 11'2'' |
|
Second Level |
Full Bathroom |
|
|
14'10'' x 13'1'' |
|
Second Level |
5pc Bathroom |
|
|
4'11'' x 14'6'' |
|
Second Level |
4pc Bathroom |
|
|
7'6'' x 7'11'' |
|
Basement |
3pc Bathroom |
|
|
Measurements not available |
|
Main Level |
Other |
|
|
14'8'' x 7'8'' |
|
Main Level |
Office |
|
|
16'11'' x 12'11'' |
|
Main Level |
Living Room |
|
|
19'8'' x 23'10'' |
|
Main Level |
Kitchen |
|
|
15'4'' x 13'10'' |
|
Main Level |
Foyer |
|
|
10'11'' x 13'8'' |
|
Main Level |
Dinette |
|
|
17'2'' x 11'9'' |
|
Main Level |
Dining Room |
|
|
16'11'' x 16'6'' |
|
Main Level |
2pc Bathroom |
|
|
6'5'' x 5'1'' |
Utilities
https://www.realtor.ca/real-estate/27388626/80-starr-crescent-cambridge













