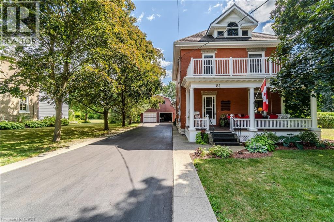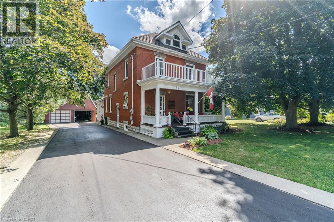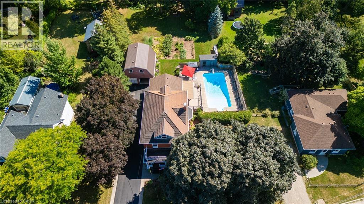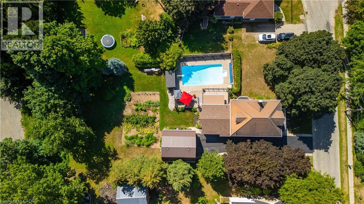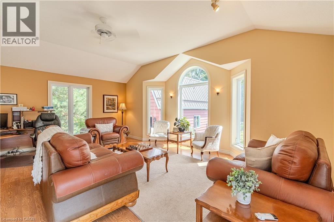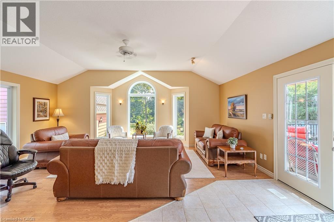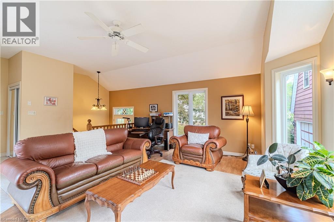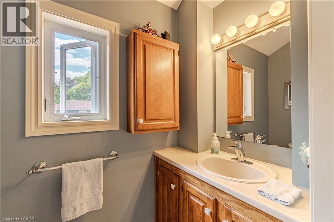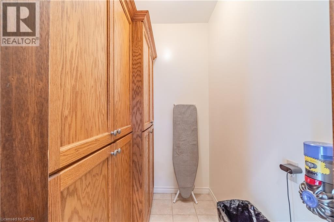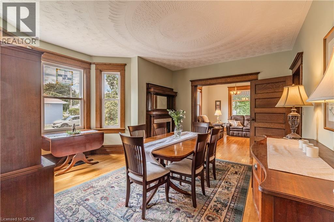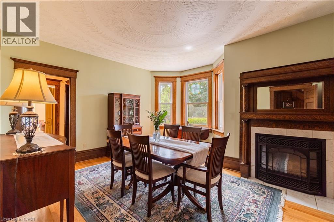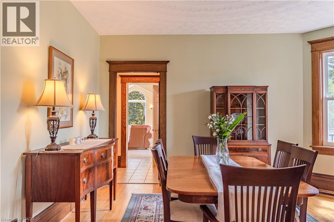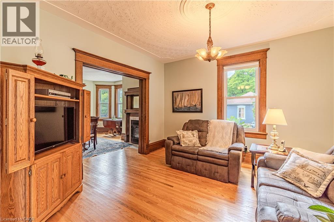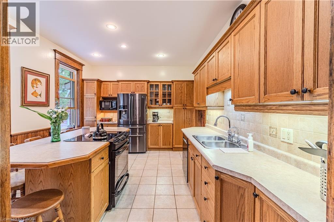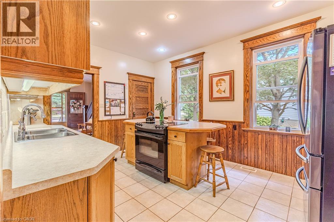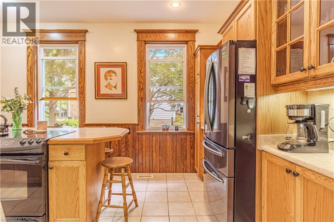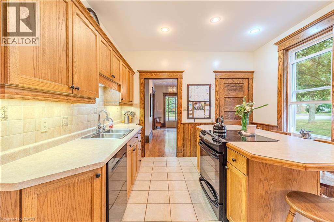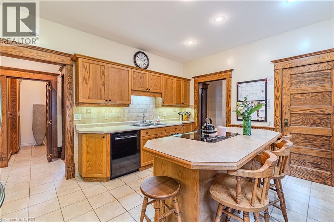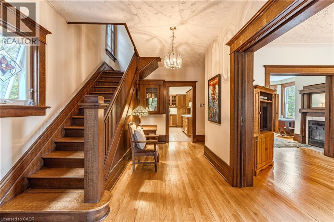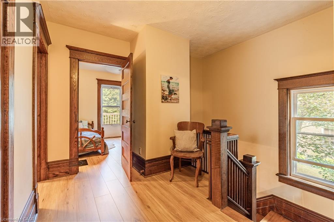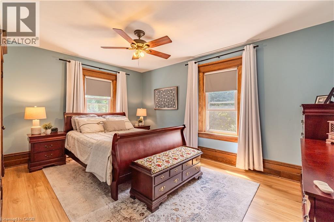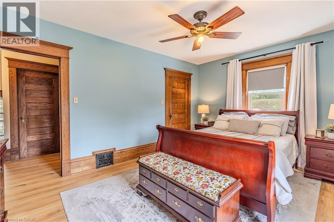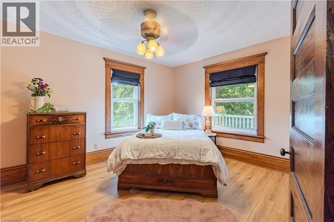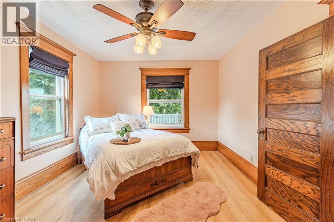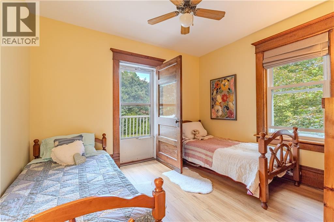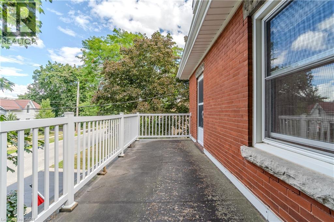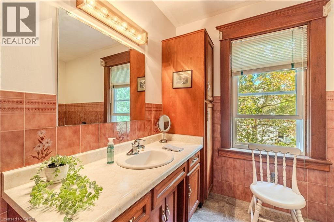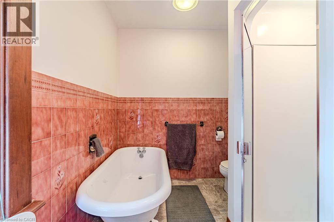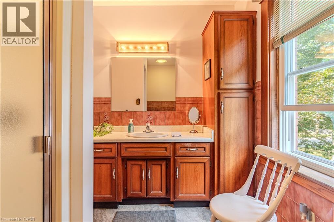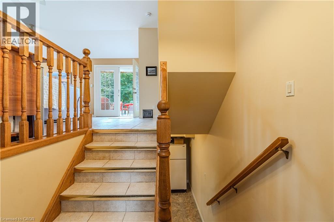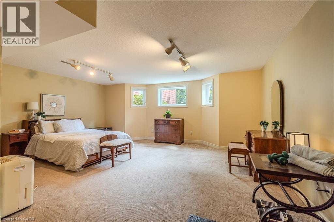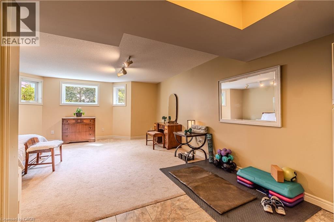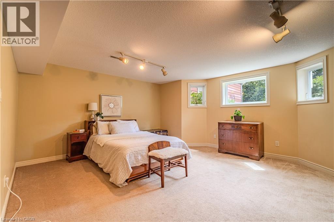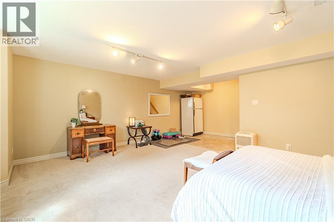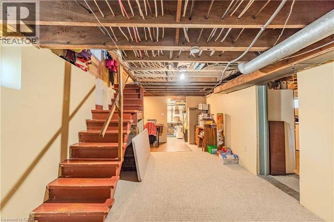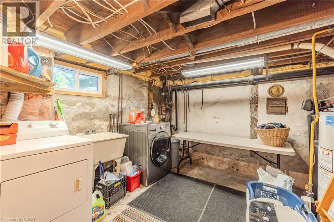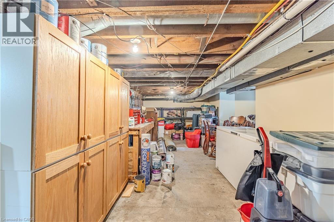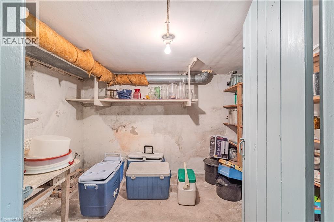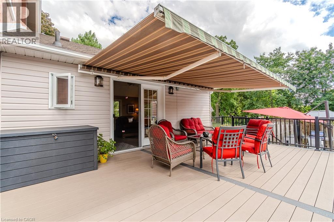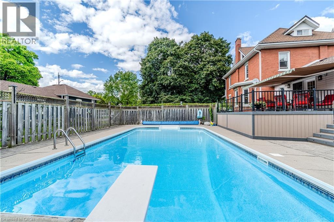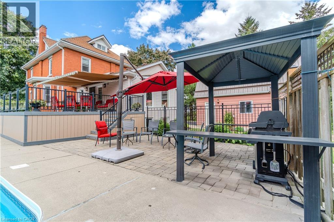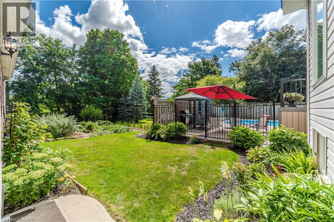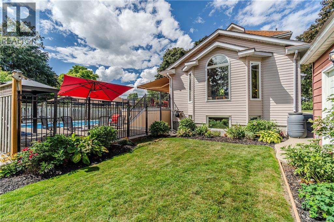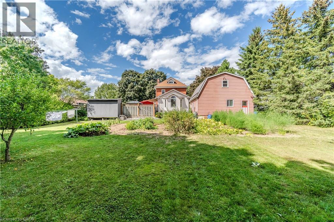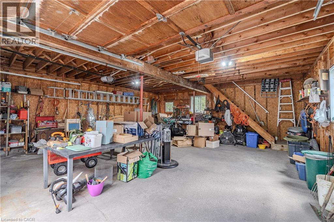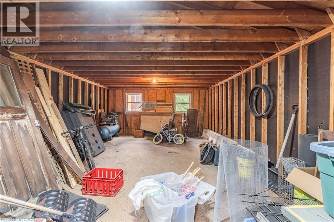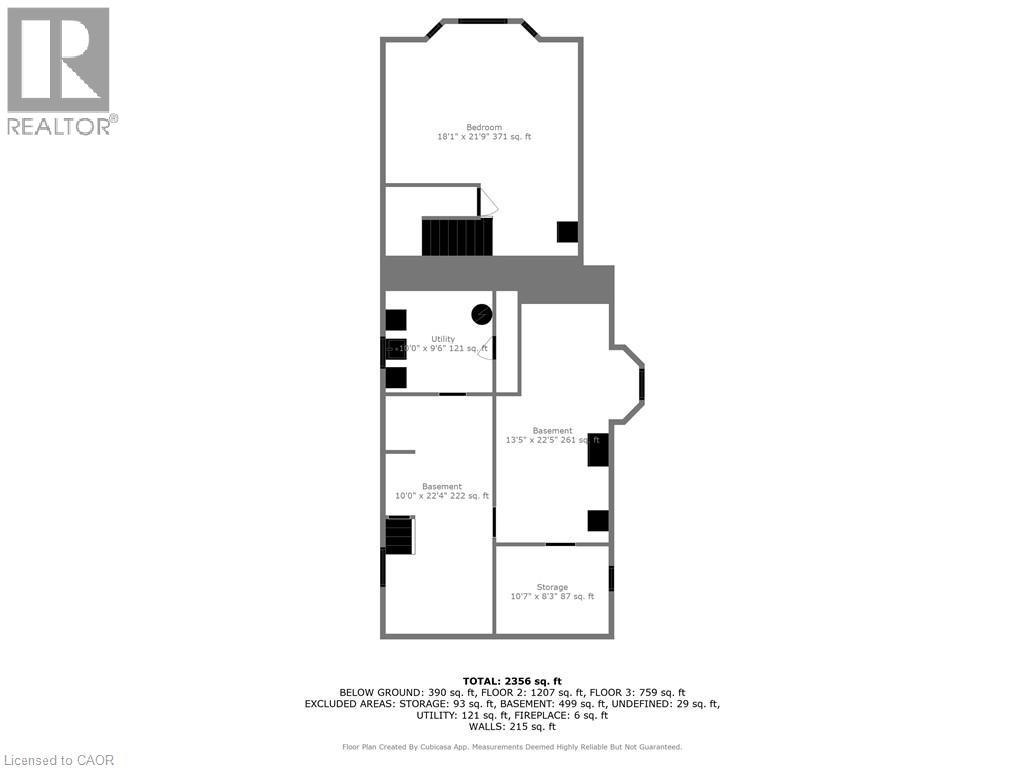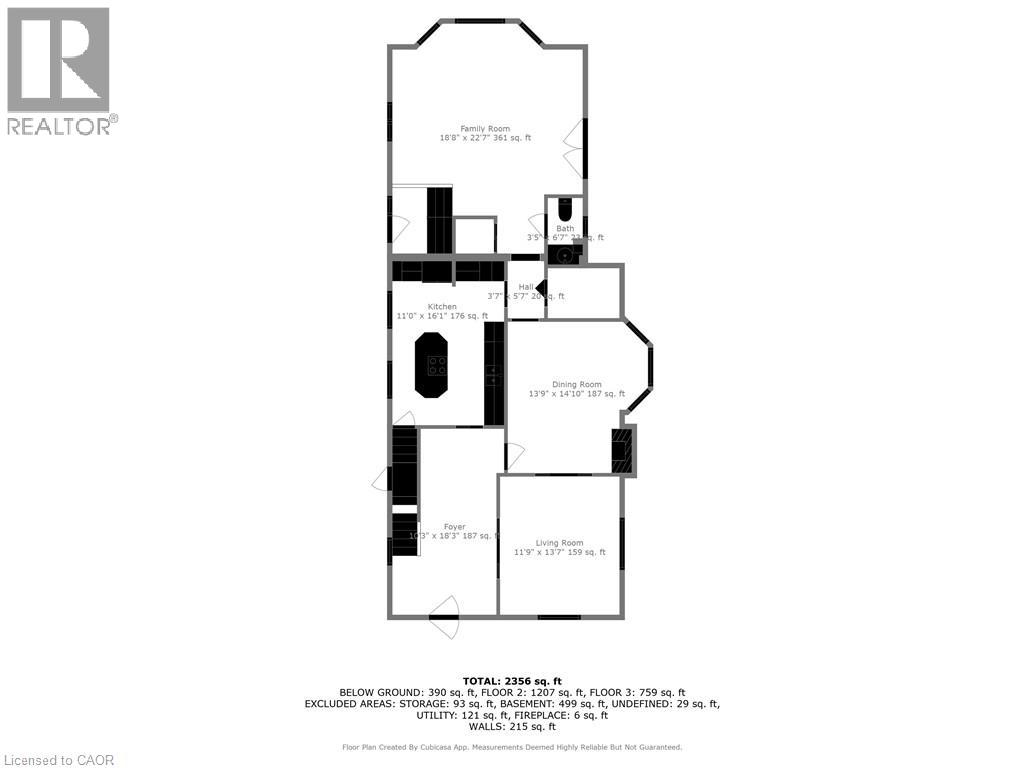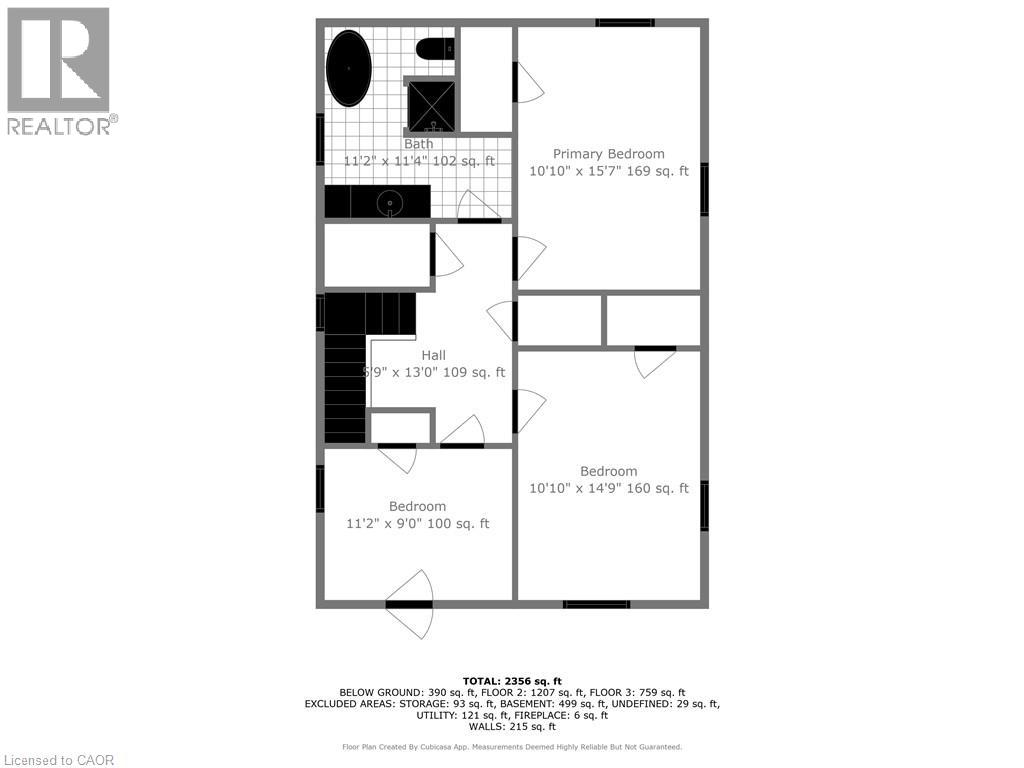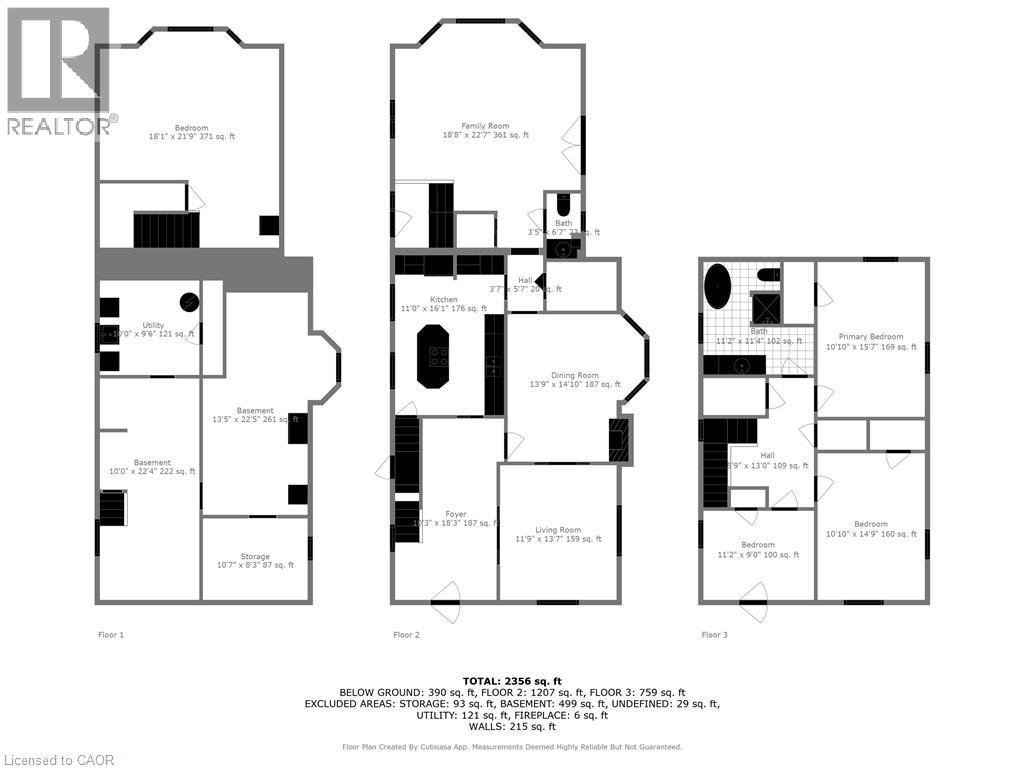3 Bedroom
2 Bathroom
2,356 ft2
2 Level
Inground Pool
Central Air Conditioning
$999,000
Welcome Home!! Your search for the perfect family home in a small village is over! Built in the early 1900's, the beautiful home is sure to impress. Offering spacious rooms, high ceilings and large windows which bring in lots of natural light. Original baseboards, hardwood flooring and charming pocket doors on the main floor give this home warmth and character. The addition features large windows, a Great Room for entertaining and access to the lovely composite deck with remote control awning. The lower level adds another bedroom and storage space with separate entrance. Upstairs there are 3 large bedrooms, a 4-piece bathroom, access to the balcony and fully insulated attic. The double car garage with workshop features extra storage space with hydro and a loft. Separate fuse panel and a compressor. The large double wide driveway provide parking for 8, or a great game of road hockey! The original basement has laundry, furnace, water softener and hot water heater (Reliance). 200 AMP service. This thoughtfully landscaped property boasts lush gardens, mature trees and a HUGE 36 x 18 heated, inground pool. Book your personal viewing today! (id:8999)
Property Details
|
MLS® Number
|
40764792 |
|
Property Type
|
Single Family |
|
Amenities Near By
|
Park, Place Of Worship, Schools |
|
Community Features
|
Community Centre |
|
Features
|
Country Residential, Automatic Garage Door Opener |
|
Parking Space Total
|
10 |
|
Pool Type
|
Inground Pool |
Building
|
Bathroom Total
|
2 |
|
Bedrooms Above Ground
|
3 |
|
Bedrooms Total
|
3 |
|
Appliances
|
Dishwasher, Dryer, Satellite Dish, Water Softener, Washer, Garage Door Opener |
|
Architectural Style
|
2 Level |
|
Basement Development
|
Partially Finished |
|
Basement Type
|
Full (partially Finished) |
|
Constructed Date
|
1912 |
|
Construction Style Attachment
|
Detached |
|
Cooling Type
|
Central Air Conditioning |
|
Exterior Finish
|
Brick, Concrete |
|
Fixture
|
Ceiling Fans |
|
Half Bath Total
|
1 |
|
Heating Fuel
|
Natural Gas |
|
Stories Total
|
2 |
|
Size Interior
|
2,356 Ft2 |
|
Type
|
House |
|
Utility Water
|
Municipal Water |
Parking
Land
|
Acreage
|
No |
|
Land Amenities
|
Park, Place Of Worship, Schools |
|
Sewer
|
Municipal Sewage System |
|
Size Frontage
|
98 Ft |
|
Size Total Text
|
Under 1/2 Acre |
|
Zoning Description
|
Z4 |
Rooms
| Level |
Type |
Length |
Width |
Dimensions |
|
Second Level |
4pc Bathroom |
|
|
11'4'' x 11'2'' |
|
Second Level |
Bedroom |
|
|
14'9'' x 10'10'' |
|
Second Level |
Bedroom |
|
|
11'2'' x 9'0'' |
|
Second Level |
Primary Bedroom |
|
|
15'7'' x 10'10'' |
|
Basement |
Laundry Room |
|
|
10'0'' x 9'6'' |
|
Basement |
Other |
|
|
22'4'' x 10'0'' |
|
Lower Level |
Bonus Room |
|
|
21'9'' x 18'1'' |
|
Main Level |
2pc Bathroom |
|
|
Measurements not available |
|
Main Level |
Great Room |
|
|
22'7'' x 18'8'' |
|
Main Level |
Kitchen |
|
|
15'1'' x 11'0'' |
|
Main Level |
Dining Room |
|
|
14'10'' x 13'9'' |
|
Main Level |
Living Room |
|
|
13'7'' x 11'9'' |
|
Main Level |
Foyer |
|
|
18'3'' x 10'3'' |
https://www.realtor.ca/real-estate/28795857/81-hall-street-ayr

