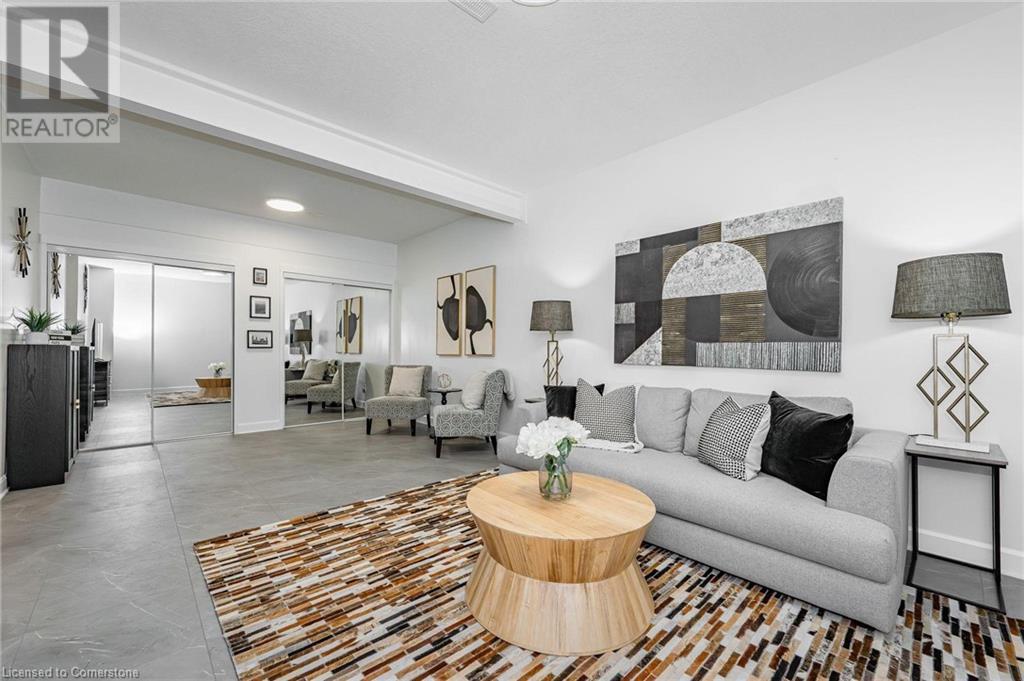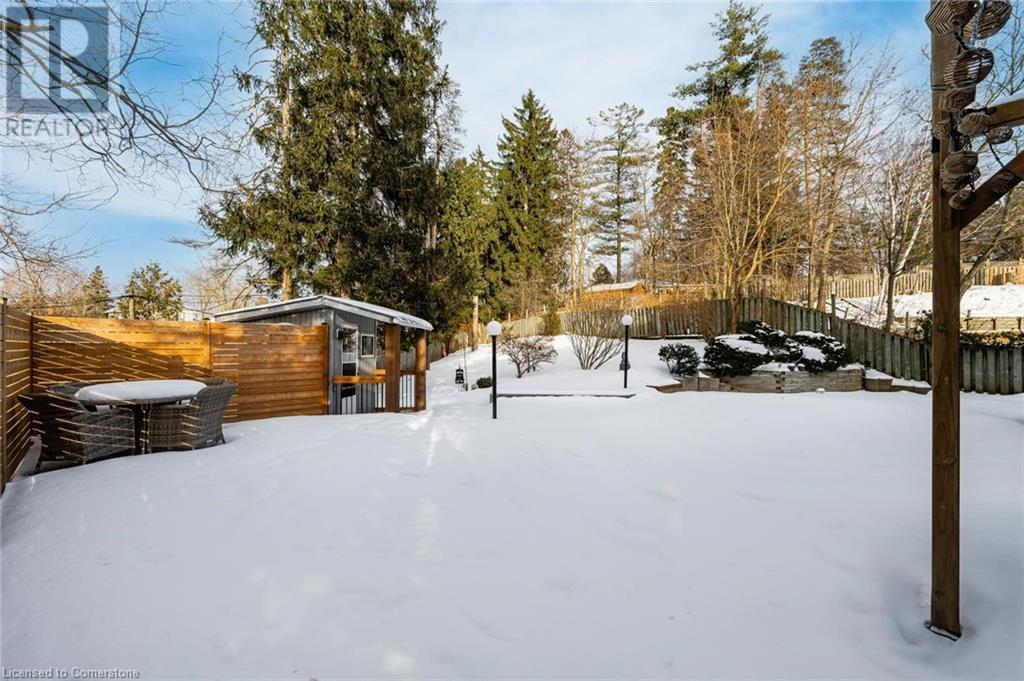3 Bedroom
2 Bathroom
2,932 ft2
2 Level
Fireplace
Inground Pool
Central Air Conditioning
Forced Air
$1,199,900
Extraordinary custom-built home blends modern luxury W/striking architecture on large lot complete W/inground pool! Located in mature established neighbourhood, this home offers a perfect retreat while maintaining walking distance to amenities. Curb appeal draws you in featuring sleek Iron Ore siding complemented by warm wood accents, pot lights & new retaining wall & steps. Step inside to great room where cathedral ceilings & windows allow natural light to flood the space. Floor-to-ceiling fireplace serves as focal point creating warm & inviting ambience. Seamlessly transitioning into dining room where Hickory-engineered hardwood floors, pot lighting & sliding glass doors show views of backyard. Kitchen W/white cabinetry, waterfall quartz counters & backsplash, S/S appliances, Reverse Osmosis system & centre island W/bar seating. 2 spacious main floor bdrms W/hardwood, large windows & closet space. Luxurious bathroom W/quartz counters & tiled shower/tub. Ascend the custom wood & wrought iron floating staircase to find versatile loft area ideal as cozy lounge, office or reading nook. Primary bdrm W/cathedral ceilings, arched window & oversized closets. Ensuite with W/I glass shower, vanity W/quartz counters & skylight. Finished bsmt W/rec room, dbl closets for storage & laundry room W/sink & leathered quartz counters. Backyard oasis is surrounded by mature trees providing privacy. Newly built deck W/pergola offers areas for dining & entertaining. Inground pool features new equip. With a pool house, shed & electrical rough-in for hot tub, this backyard is as functional as it is inviting! Home has new windows, exterior doors & extensive hardscaping. Interior has been renovated top to bottom W/all mechanical systems fully updated making this a turnkey home. Short walk from Hespeler Village where you can enjoy shops, restaurants, fitness, parks & trails along the river. Easy access to 401 is ideal for commuters seeking luxurious lifestyle in a peaceful connected setting (id:8999)
Property Details
|
MLS® Number
|
40693410 |
|
Property Type
|
Single Family |
|
Amenities Near By
|
Golf Nearby, Hospital, Park, Place Of Worship, Playground, Public Transit, Schools, Shopping |
|
Community Features
|
School Bus |
|
Equipment Type
|
Water Heater |
|
Parking Space Total
|
4 |
|
Pool Type
|
Inground Pool |
|
Rental Equipment Type
|
Water Heater |
|
Structure
|
Shed |
Building
|
Bathroom Total
|
2 |
|
Bedrooms Above Ground
|
3 |
|
Bedrooms Total
|
3 |
|
Appliances
|
Central Vacuum - Roughed In, Dishwasher, Dryer, Stove, Water Softener, Washer, Garage Door Opener |
|
Architectural Style
|
2 Level |
|
Basement Development
|
Finished |
|
Basement Type
|
Full (finished) |
|
Constructed Date
|
1987 |
|
Construction Style Attachment
|
Detached |
|
Cooling Type
|
Central Air Conditioning |
|
Exterior Finish
|
Vinyl Siding |
|
Fireplace Present
|
Yes |
|
Fireplace Total
|
1 |
|
Fixture
|
Ceiling Fans |
|
Foundation Type
|
Poured Concrete |
|
Heating Fuel
|
Natural Gas |
|
Heating Type
|
Forced Air |
|
Stories Total
|
2 |
|
Size Interior
|
2,932 Ft2 |
|
Type
|
House |
|
Utility Water
|
Municipal Water |
Parking
Land
|
Access Type
|
Road Access, Highway Nearby |
|
Acreage
|
No |
|
Land Amenities
|
Golf Nearby, Hospital, Park, Place Of Worship, Playground, Public Transit, Schools, Shopping |
|
Sewer
|
Municipal Sewage System |
|
Size Depth
|
165 Ft |
|
Size Frontage
|
41 Ft |
|
Size Total Text
|
Under 1/2 Acre |
|
Zoning Description
|
R4 |
Rooms
| Level |
Type |
Length |
Width |
Dimensions |
|
Second Level |
Primary Bedroom |
|
|
15'0'' x 12'8'' |
|
Second Level |
Loft |
|
|
19'5'' x 9'8'' |
|
Second Level |
Full Bathroom |
|
|
Measurements not available |
|
Basement |
Laundry Room |
|
|
8'2'' x 6'2'' |
|
Basement |
Recreation Room |
|
|
23'8'' x 16'8'' |
|
Main Level |
Great Room |
|
|
20'7'' x 14'6'' |
|
Main Level |
Kitchen |
|
|
13'0'' x 11'5'' |
|
Main Level |
Dining Room |
|
|
11'10'' x 11'3'' |
|
Main Level |
Bedroom |
|
|
12'9'' x 12'0'' |
|
Main Level |
Bedroom |
|
|
13'11'' x 12'0'' |
|
Main Level |
4pc Bathroom |
|
|
Measurements not available |
https://www.realtor.ca/real-estate/27891115/81-mulberry-drive-cambridge






























































