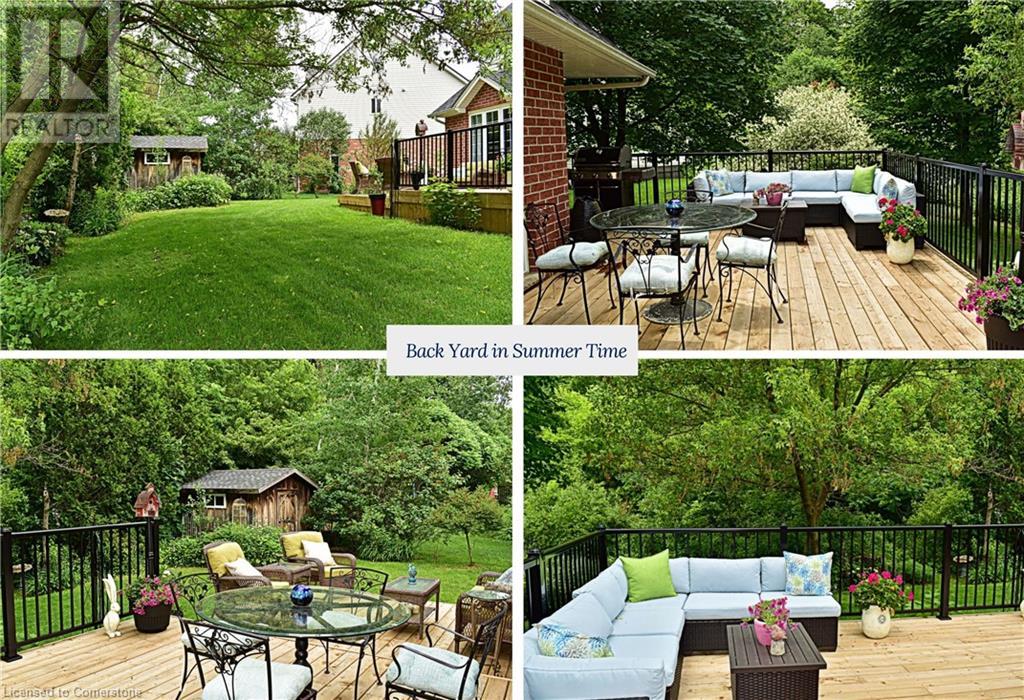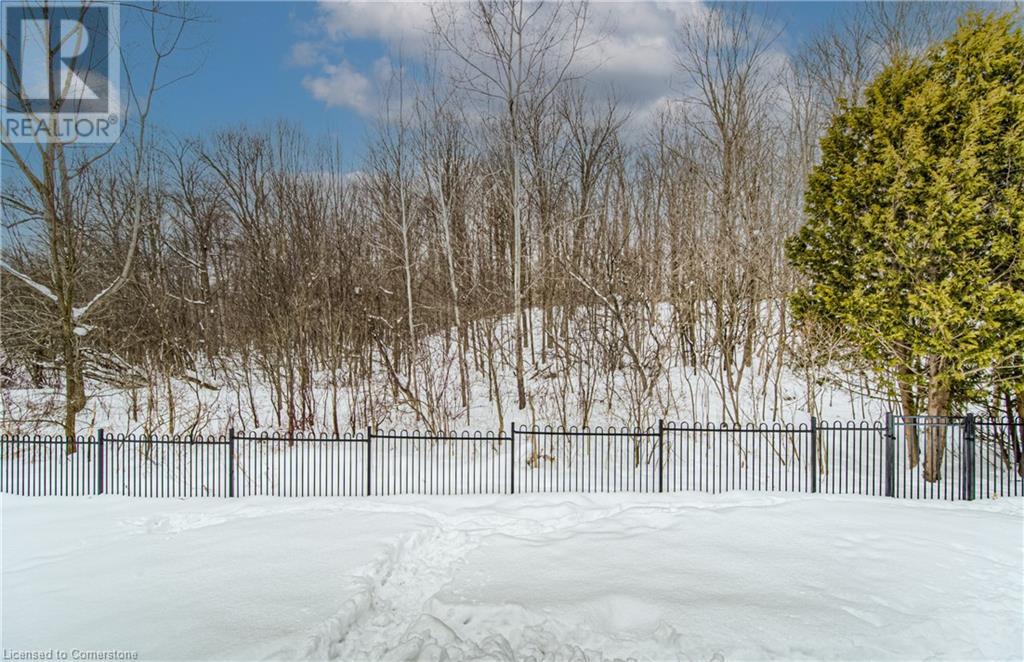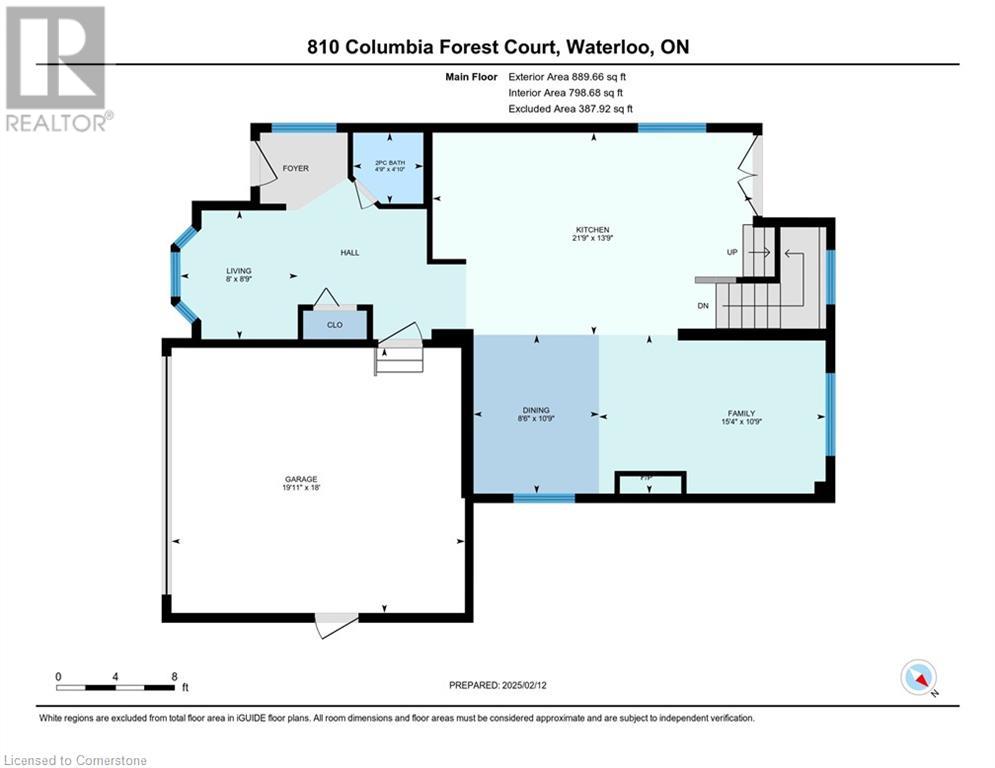4 Bedroom
4 Bathroom
3,130 ft2
2 Level
Central Air Conditioning
Forced Air
$1,000,000
Nestled on a quiet court and backing onto serene Columbia Forest, this beautifully updated home blends modern comfort with natural tranquility. With $300,000 in upgrades since 2019, every detail has been thoughtfully curated—from upgraded drywall and soundproof insulation to luxury plank flooring. The open-concept kitchen, living, and dining area is a showstopper, anchored by a massive 9' x 4' quartz-topped island with ample storage and soft-close cabinetry. Professional-grade appliances, a sleek gas fireplace, and expansive windows frame breathtaking forest views, flooding the space with natural light. Upstairs, the primary suite impresses with a cathedral ceiling, updated 3-piece ensuite, and custom walk-in closet. A versatile third-floor loft offers endless possibilities—an extra bedroom, living space, office, or creative studio. The fully finished basement adds more flexibility with a home gym, 2-piece bath, and a dedicated laundry room with built-in cabinetry. Step outside to your private backyard oasis, where a two-tier deck invites you to relax and entertain against a peaceful woodland backdrop. A freestanding shed provides extra storage, while gated access on both sides, plus a direct gate to Columbia Forest, ensures convenience. The oversized double garage offers plenty of space for parking, a workshop, or storage, with a handy outdoor side entrance. Living here means immediate access to nature, with the Geo Time Trail just steps away—perfect for walking, jogging, or unwinding among the trees. Families will love the walkability to top-rated schools, while daily conveniences are all within a 10-minute drive. Outdoor enthusiasts will appreciate Laurel Creek Conservation Area, ideal for hiking, biking, and kayaking. Plus, with universities, LRT links, and quick access to the Conestoga Expressway and 401, commuting is effortless. This is more than a home—it’s an exceptional lifestyle in one of Waterloo’s most sought-after neighbourhoods. (id:8999)
Property Details
|
MLS® Number
|
40697881 |
|
Property Type
|
Single Family |
|
Amenities Near By
|
Park, Playground, Public Transit, Schools |
|
Community Features
|
Quiet Area |
|
Equipment Type
|
Water Heater |
|
Features
|
Visual Exposure, Conservation/green Belt, Sump Pump |
|
Parking Space Total
|
4 |
|
Rental Equipment Type
|
Water Heater |
Building
|
Bathroom Total
|
4 |
|
Bedrooms Above Ground
|
4 |
|
Bedrooms Total
|
4 |
|
Appliances
|
Dishwasher, Dryer, Refrigerator, Water Softener, Washer, Hood Fan |
|
Architectural Style
|
2 Level |
|
Basement Development
|
Finished |
|
Basement Type
|
Full (finished) |
|
Constructed Date
|
1999 |
|
Construction Style Attachment
|
Detached |
|
Cooling Type
|
Central Air Conditioning |
|
Exterior Finish
|
Brick, Vinyl Siding |
|
Foundation Type
|
Poured Concrete |
|
Half Bath Total
|
2 |
|
Heating Fuel
|
Natural Gas |
|
Heating Type
|
Forced Air |
|
Stories Total
|
2 |
|
Size Interior
|
3,130 Ft2 |
|
Type
|
House |
|
Utility Water
|
Municipal Water |
Parking
Land
|
Acreage
|
No |
|
Land Amenities
|
Park, Playground, Public Transit, Schools |
|
Sewer
|
Municipal Sewage System |
|
Size Depth
|
106 Ft |
|
Size Frontage
|
34 Ft |
|
Size Total Text
|
Under 1/2 Acre |
|
Zoning Description
|
R5 |
Rooms
| Level |
Type |
Length |
Width |
Dimensions |
|
Second Level |
4pc Bathroom |
|
|
4'11'' x 9'8'' |
|
Second Level |
Bedroom |
|
|
10'4'' x 16'8'' |
|
Second Level |
Bedroom |
|
|
11'2'' x 15'2'' |
|
Second Level |
Bedroom |
|
|
10'3'' x 11'9'' |
|
Second Level |
3pc Bathroom |
|
|
4'11'' x 9'2'' |
|
Second Level |
Primary Bedroom |
|
|
14'6'' x 19'0'' |
|
Third Level |
Loft |
|
|
25'2'' x 13'11'' |
|
Basement |
2pc Bathroom |
|
|
5'6'' x 5'11'' |
|
Basement |
Utility Room |
|
|
9'1'' x 18'7'' |
|
Basement |
Recreation Room |
|
|
23'11'' x 23'0'' |
|
Basement |
Laundry Room |
|
|
8'0'' x 8'1'' |
|
Main Level |
2pc Bathroom |
|
|
4'10'' x 4'9'' |
|
Main Level |
Family Room |
|
|
10'9'' x 15'4'' |
|
Main Level |
Kitchen |
|
|
13'9'' x 21'9'' |
|
Main Level |
Dining Room |
|
|
10'9'' x 8'6'' |
|
Main Level |
Living Room |
|
|
8'9'' x 8'0'' |
https://www.realtor.ca/real-estate/27908158/810-columbia-forest-court-waterloo
















































