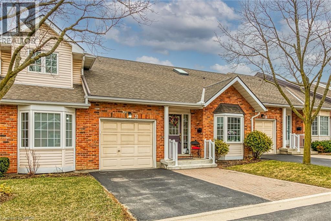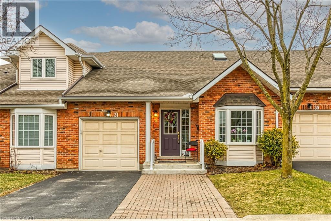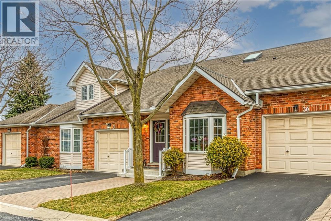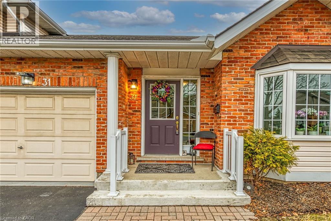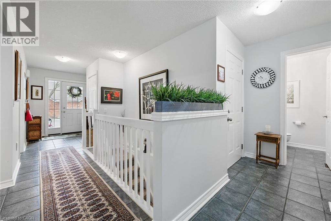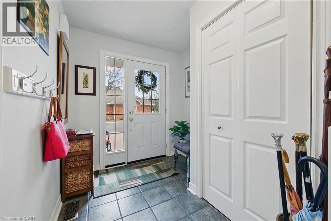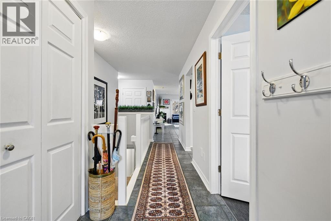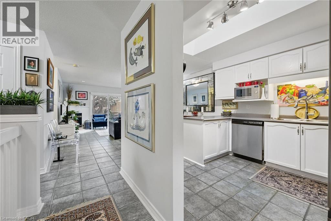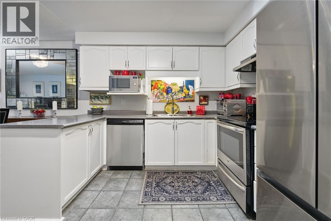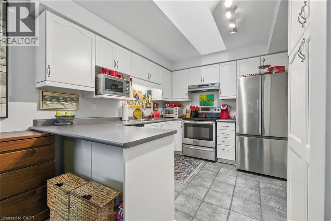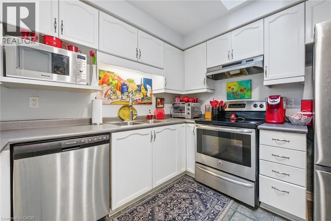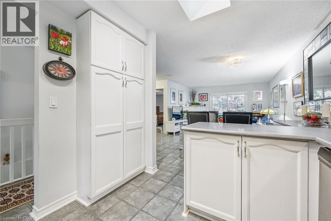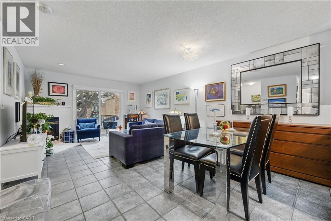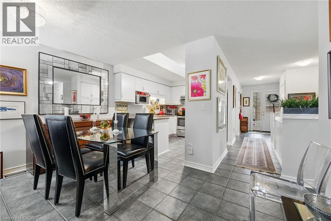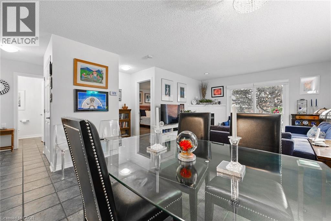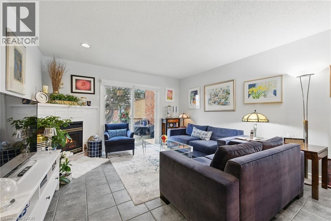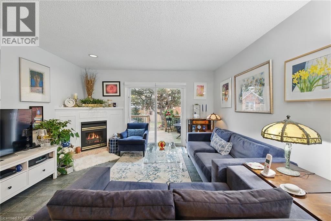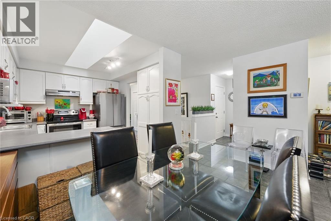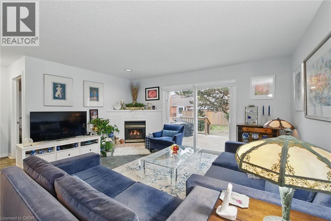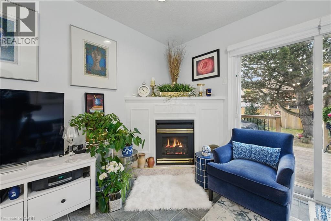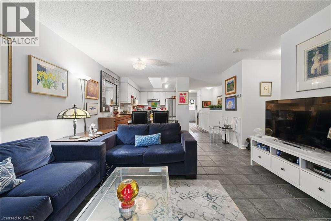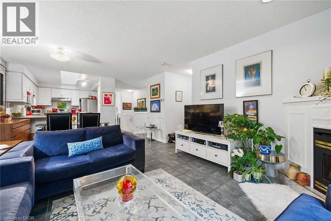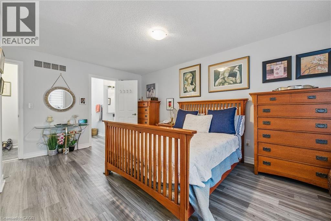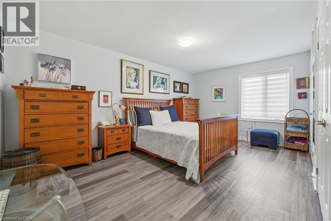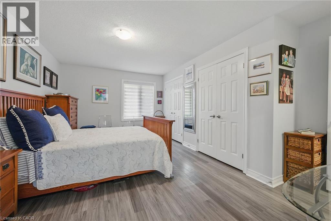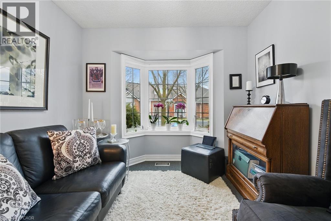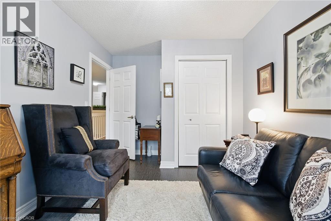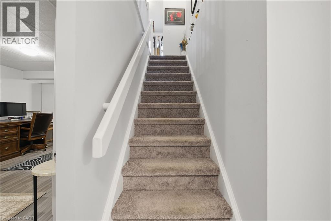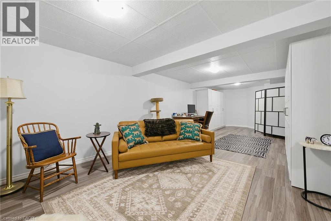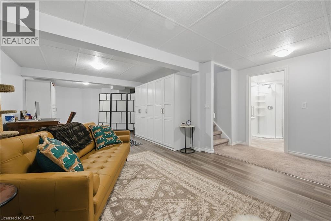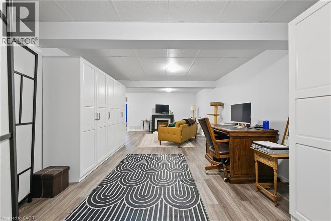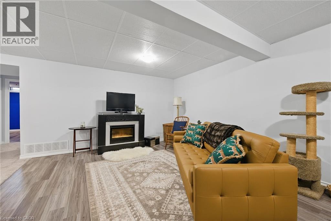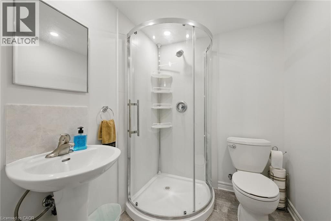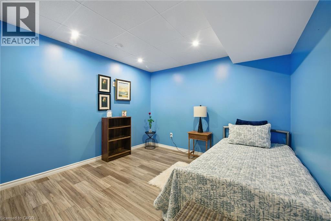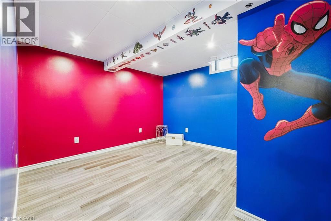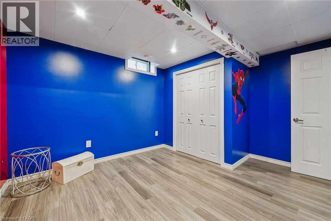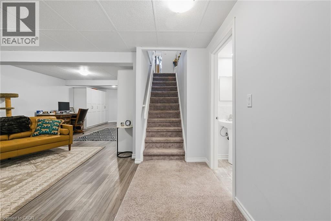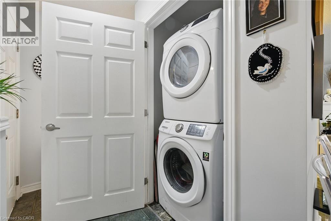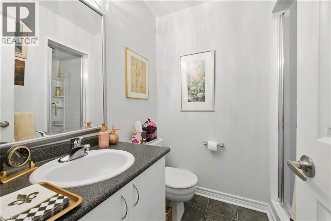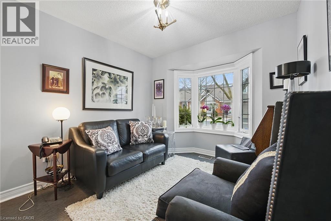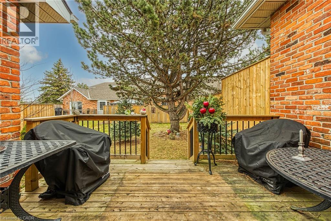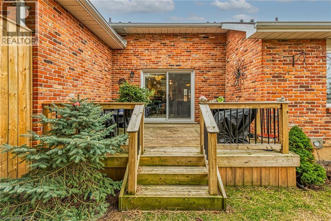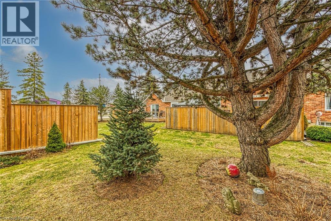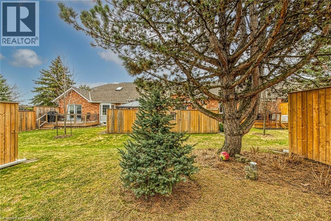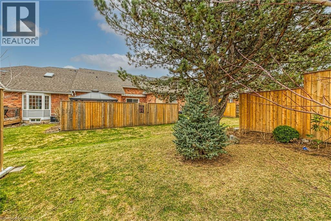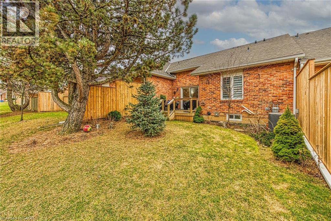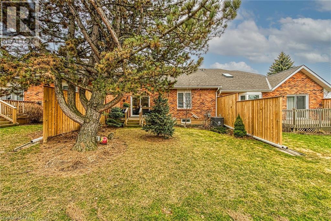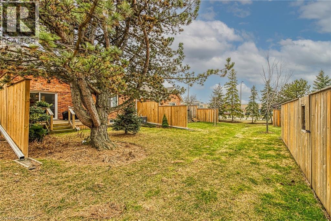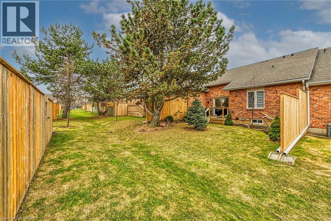810 Golf Links Road Unit# 31 Ancaster, Ontario L9K 1J7
Like This Property?
$659,900Maintenance, Insurance, Water, Parking
$590 Monthly
Maintenance, Insurance, Water, Parking
$590 MonthlyAmazing Bungalow townhouse in Ancaster. Shopping, groceries, restaurants steps away. Open Concept. Spacious unit with completely finished basement. Huge rec-room with loads of custom storage (can be moved), Bedroom and bonus room which would be a great office, exercise room or hobby area. Cozy electric fireplace and a newer 3 pc bath. Ideal area for overnight guests or family. Newer fridge & new dishwasher. Gas fireplace in the living room area. Doors open onto a newer deck with lots of privacy. The primary bedroom can accommodate a king bed and has 2 large cupboards. Ensuite has a tub/shower area. There is a 3rd bathroom (3 pc) and a den or 2nd bedroom on the main level. Very bright & cheerful. Laundry on the main level. The garage can house a car, and lots of visitor parking also. Great, well maintained complex. Condo fees are reasonable. (id:8999)
Open House
This property has open houses!
2:00 pm
Ends at:4:00 pm
Lovely BUNGALOW. Everything you need on one level. Large primary bedroom with ensuite. Den or 2nd bedroom with another 3 pc bath. Open concept with sliding doors from livingroom to a newer deck an
Property Details
| MLS® Number | 40736685 |
| Property Type | Single Family |
| Amenities Near By | Place Of Worship, Public Transit, Schools, Shopping |
| Features | Balcony, Automatic Garage Door Opener |
| Parking Space Total | 2 |
Building
| Bathroom Total | 3 |
| Bedrooms Above Ground | 2 |
| Bedrooms Below Ground | 2 |
| Bedrooms Total | 4 |
| Appliances | Dishwasher, Dryer, Freezer, Refrigerator, Stove, Washer, Window Coverings, Garage Door Opener |
| Architectural Style | Bungalow |
| Basement Development | Finished |
| Basement Type | Full (finished) |
| Construction Style Attachment | Attached |
| Cooling Type | Central Air Conditioning |
| Exterior Finish | Brick, Vinyl Siding |
| Fireplace Fuel | Electric |
| Fireplace Present | Yes |
| Fireplace Total | 2 |
| Fireplace Type | Other - See Remarks |
| Foundation Type | Poured Concrete |
| Heating Fuel | Natural Gas |
| Heating Type | Forced Air |
| Stories Total | 1 |
| Size Interior | 1,111 Ft2 |
| Type | Row / Townhouse |
| Utility Water | Municipal Water |
Parking
| Attached Garage |
Land
| Access Type | Road Access, Highway Access |
| Acreage | No |
| Land Amenities | Place Of Worship, Public Transit, Schools, Shopping |
| Sewer | Municipal Sewage System |
| Size Total Text | Under 1/2 Acre |
| Zoning Description | Rms 351 |
Rooms
| Level | Type | Length | Width | Dimensions |
|---|---|---|---|---|
| Basement | Bedroom | 13'3'' x 10'6'' | ||
| Basement | Bedroom | 12'10'' x 11'5'' | ||
| Basement | Bonus Room | Measurements not available | ||
| Basement | 3pc Bathroom | Measurements not available | ||
| Basement | Recreation Room | Measurements not available | ||
| Main Level | 4pc Bathroom | Measurements not available | ||
| Main Level | Bedroom | 9'2'' x 12'10'' | ||
| Main Level | 3pc Bathroom | Measurements not available | ||
| Main Level | Primary Bedroom | 11'1'' x 16'8'' | ||
| Main Level | Laundry Room | Measurements not available | ||
| Main Level | Kitchen | 9'2'' x 10'3'' | ||
| Main Level | Living Room/dining Room | Measurements not available |
Utilities
| Natural Gas | Available |
https://www.realtor.ca/real-estate/28406396/810-golf-links-road-unit-31-ancaster

