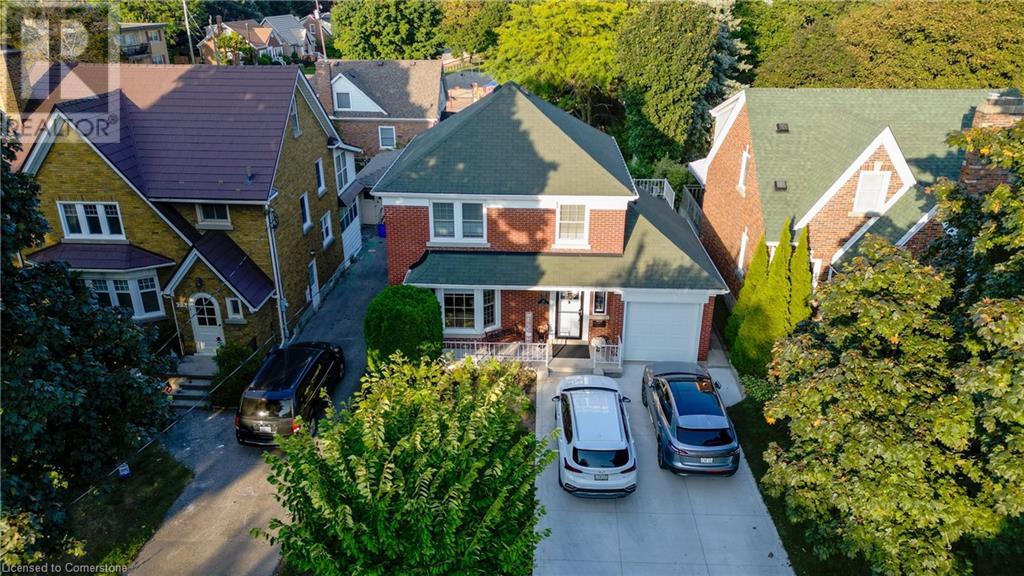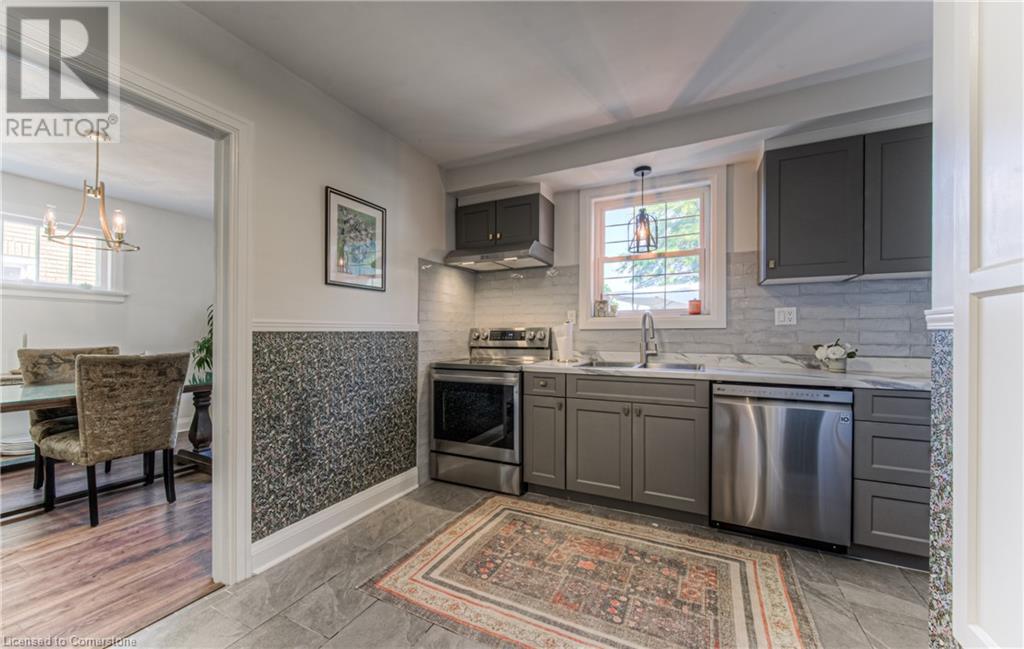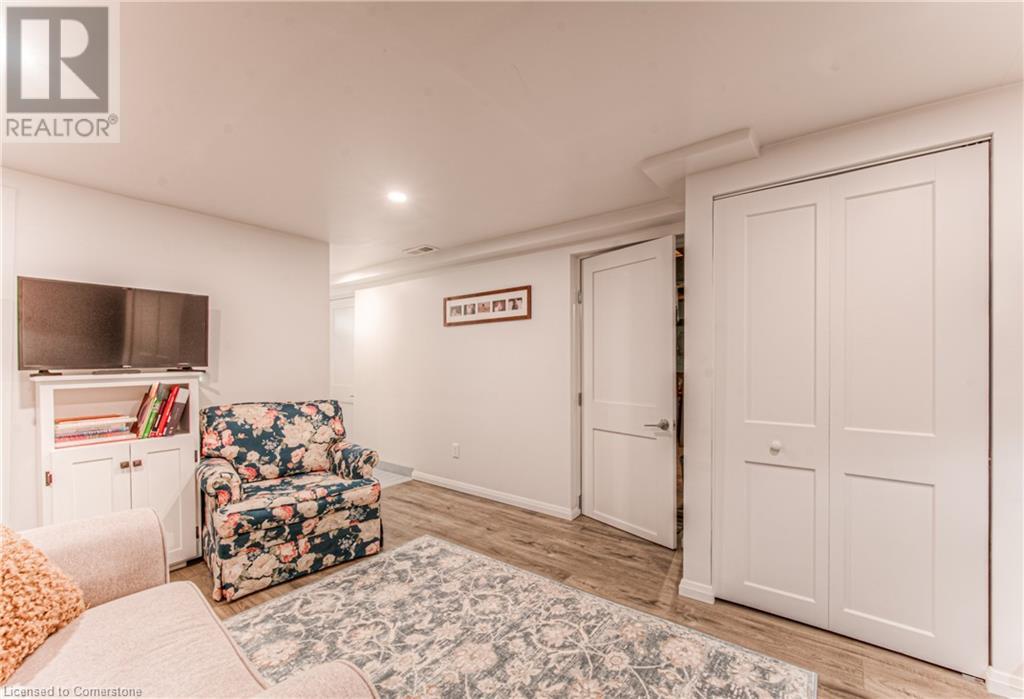82 Dunham Avenue Kitchener, Ontario N2H 2A3
Like This Property?
3 Bedroom
2 Bathroom
1260 sqft
2 Level
Fireplace
Central Air Conditioning
Forced Air
$774,900
Don't miss this incredible opportunity to own a charming all-brick home in a prime downtown location! Highlights include a spacious covered front porch, a covered rear patio with views of Weber Park, and a deep, fenced yard. Inside, you'll find a large formal living room featuring laminate flooring, a bay window, and a decorative fireplace. The formal dining room complements the newly renovated kitchen (2022), which opens onto a revamped deck and leads to the garage. Upstairs, there are three generously sized bedrooms, all with original hardwood floors, and an updated four-piece bathroom, plus access to an upper patio. The finished basement boasts a new recreation room and new windows (2022), a three-piece bathroom, a cold room, and ample storage. The spacious laundry area includes a newer washer and dryer (2022). The recently completed concrete driveway (2023) and single-car garage add convenience. New eaves (2023). Lovingly maintained and move-in ready, this home is located on a family-friendly, tree-lined street, close to numerous amenities. (id:8999)
Open House
This property has open houses!
September
22
Sunday
Starts at:
2:00 pm
Ends at:4:00 pm
Property Details
| MLS® Number | 40649560 |
| Property Type | Single Family |
| AmenitiesNearBy | Airport, Hospital, Park, Place Of Worship, Public Transit, Schools, Ski Area |
| EquipmentType | None |
| Features | Sump Pump, Automatic Garage Door Opener |
| ParkingSpaceTotal | 3 |
| RentalEquipmentType | None |
Building
| BathroomTotal | 2 |
| BedroomsAboveGround | 3 |
| BedroomsTotal | 3 |
| Appliances | Dishwasher, Dryer, Refrigerator, Stove, Water Softener, Washer, Hood Fan, Window Coverings, Garage Door Opener |
| ArchitecturalStyle | 2 Level |
| BasementDevelopment | Partially Finished |
| BasementType | Full (partially Finished) |
| ConstructedDate | 1942 |
| ConstructionStyleAttachment | Detached |
| CoolingType | Central Air Conditioning |
| ExteriorFinish | Brick, Vinyl Siding |
| FireplacePresent | Yes |
| FireplaceTotal | 1 |
| FireplaceType | Roughed In |
| Fixture | Ceiling Fans |
| FoundationType | Poured Concrete |
| HeatingFuel | Natural Gas |
| HeatingType | Forced Air |
| StoriesTotal | 2 |
| SizeInterior | 1260 Sqft |
| Type | House |
| UtilityWater | Municipal Water |
Parking
| Attached Garage |
Land
| AccessType | Highway Access, Highway Nearby |
| Acreage | No |
| LandAmenities | Airport, Hospital, Park, Place Of Worship, Public Transit, Schools, Ski Area |
| Sewer | Municipal Sewage System |
| SizeDepth | 120 Ft |
| SizeFrontage | 40 Ft |
| SizeTotalText | Under 1/2 Acre |
| ZoningDescription | R5, 129u |
Rooms
| Level | Type | Length | Width | Dimensions |
|---|---|---|---|---|
| Second Level | 4pc Bathroom | Measurements not available | ||
| Second Level | Bedroom | 11'1'' x 9'1'' | ||
| Second Level | Bedroom | 13'0'' x 10'0'' | ||
| Second Level | Primary Bedroom | 13'3'' x 11'1'' | ||
| Basement | Utility Room | 15'0'' x 5'10'' | ||
| Basement | Laundry Room | 10'2'' x 12'7'' | ||
| Basement | Storage | 12'7'' x 4'10'' | ||
| Basement | Storage | 6'11'' x 2'7'' | ||
| Basement | 3pc Bathroom | Measurements not available | ||
| Basement | Recreation Room | 14'11'' x 10'2'' | ||
| Main Level | Living Room | 15'11'' x 12'8'' | ||
| Main Level | Dining Room | 13'1'' x 10'8'' | ||
| Main Level | Kitchen | 13'1'' x 11'9'' | ||
| Main Level | Foyer | 11'1'' x 6'6'' |
https://www.realtor.ca/real-estate/27446252/82-dunham-avenue-kitchener





























































