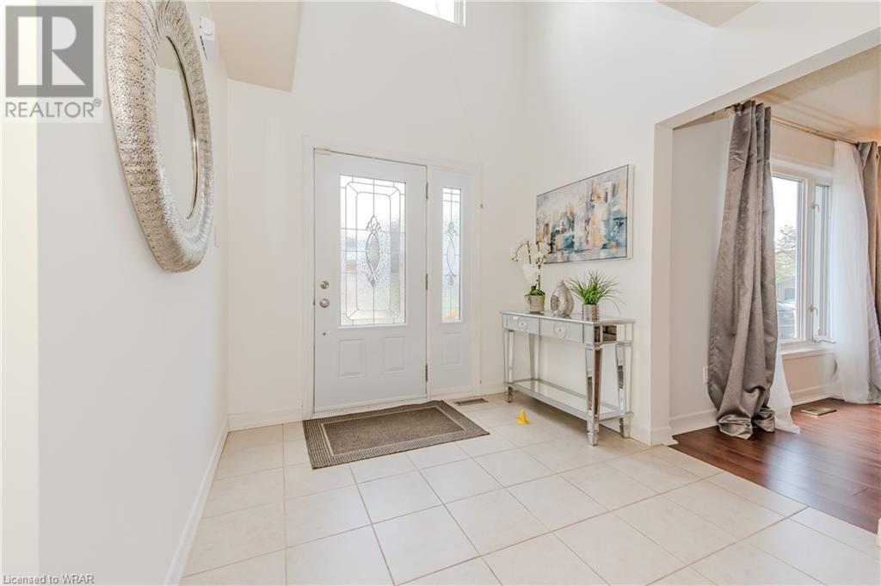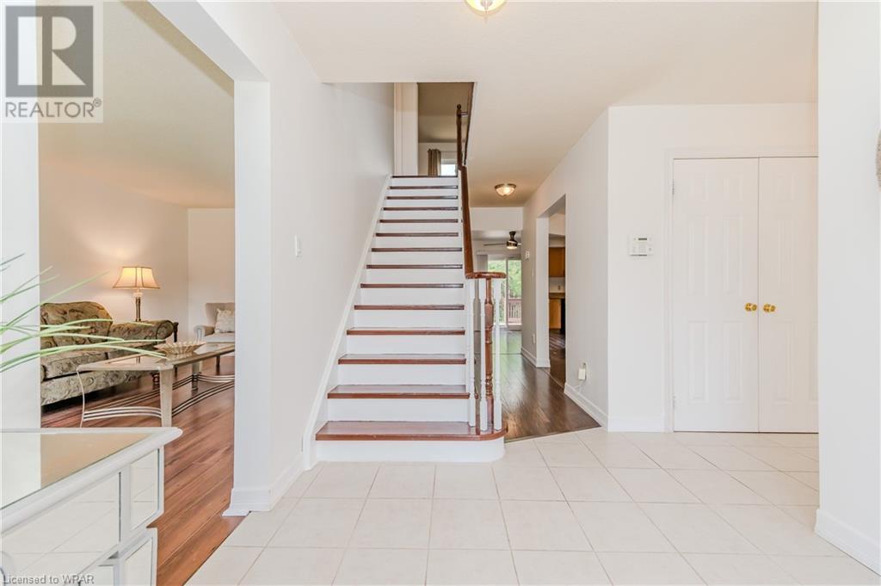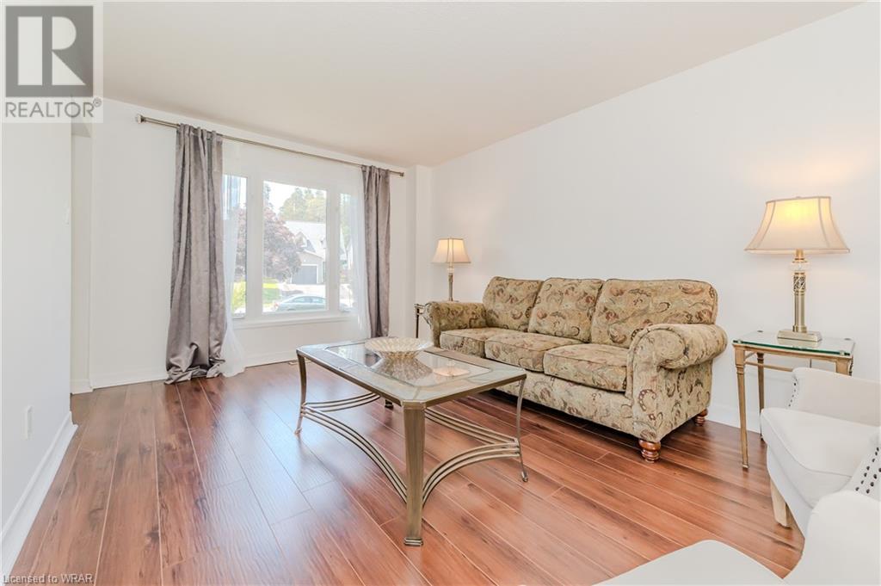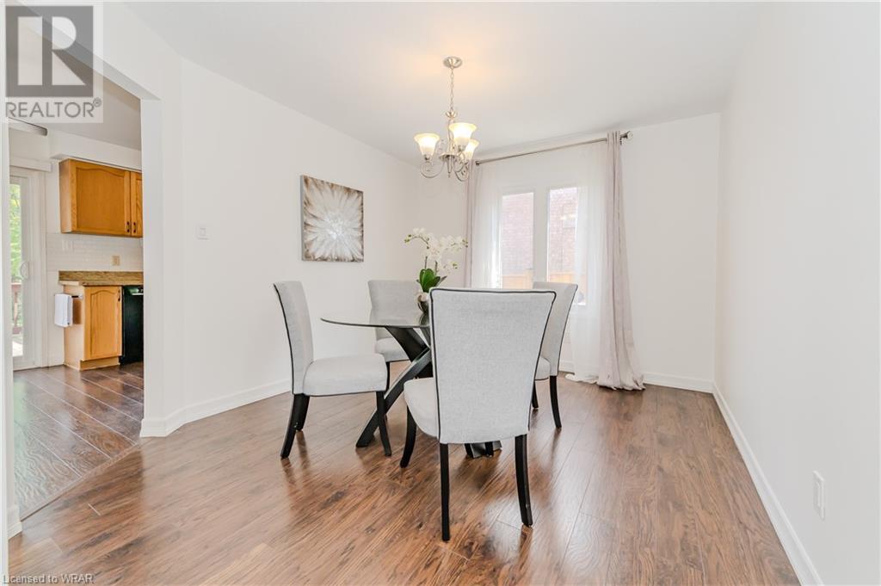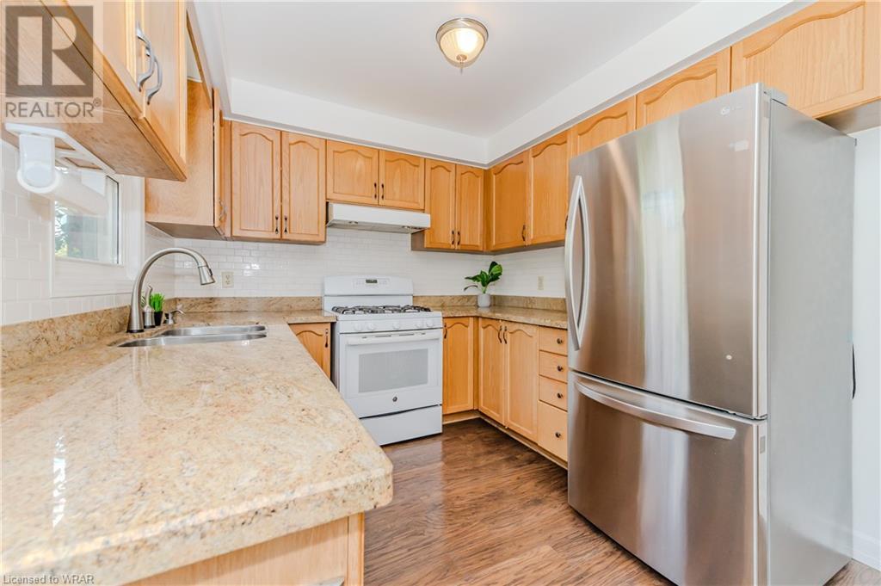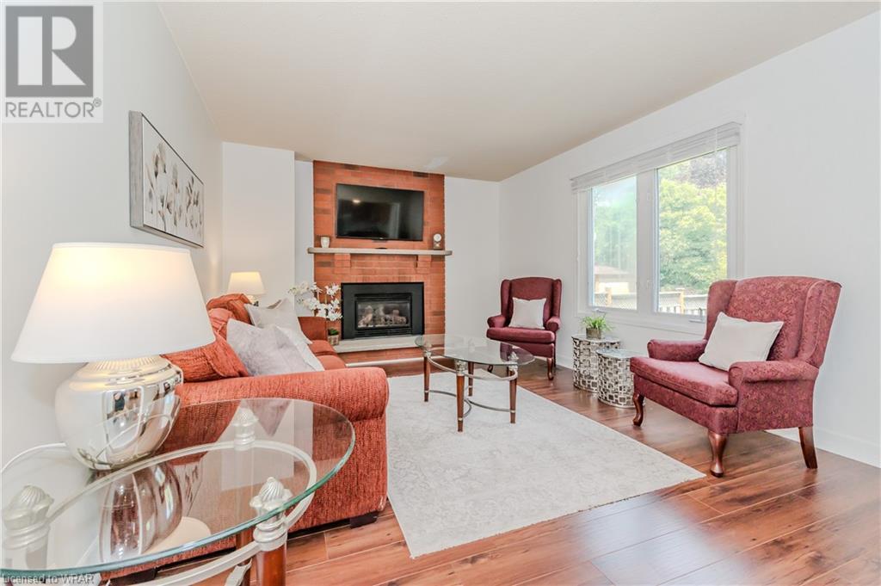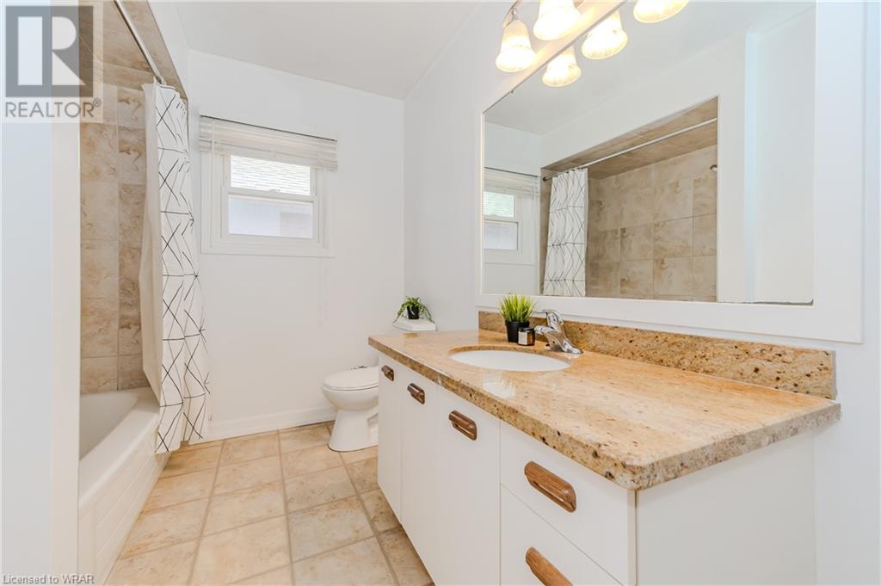5 Bedroom
3 Bathroom
2098 sqft
2 Level
Fireplace
Central Air Conditioning
Forced Air
$958,000
Welcome to 82 Lisbon Pines, situated in the sought-after East Galt neighbourhood, perfect for families. This residence boasts a generous lot size and a spacious two-car garage. Upon entering, you are greeted by a bright, open-to-above foyer, a coat closet, and a 2pc washroom. Additionally, there is access to main floor laundry and the side yard. The formal living and dining areas feature ample natural light and space for a growing family. Towards the rear of the house, you'll find an eat-in kitchen with granite counters, patio doors leading to the deck (equipped for gas BBQ), and a private backyard. The family room includes a gas fireplace, ideal for cozy movie nights. Upstairs, the primary suite offers a large walk-in closet and a full bath. Also, there are three more spacious bedrooms and another full bath. The basement features a rough-in for a fourth bath and is partially finished with a possible 5th bedroom, waiting for your personal touch. Recent updates include a furnace/heat pump in 2023, a water softener 2021, and a new roof in 2017. (id:8999)
Property Details
|
MLS® Number
|
40592905 |
|
Property Type
|
Single Family |
|
Amenities Near By
|
Hospital, Park, Place Of Worship, Playground, Public Transit, Schools, Shopping |
|
Community Features
|
Quiet Area |
|
Equipment Type
|
Water Heater |
|
Parking Space Total
|
4 |
|
Rental Equipment Type
|
Water Heater |
Building
|
Bathroom Total
|
3 |
|
Bedrooms Above Ground
|
4 |
|
Bedrooms Below Ground
|
1 |
|
Bedrooms Total
|
5 |
|
Appliances
|
Central Vacuum, Dishwasher, Dryer, Refrigerator, Stove, Water Softener, Washer |
|
Architectural Style
|
2 Level |
|
Basement Development
|
Partially Finished |
|
Basement Type
|
Full (partially Finished) |
|
Constructed Date
|
1989 |
|
Construction Style Attachment
|
Detached |
|
Cooling Type
|
Central Air Conditioning |
|
Exterior Finish
|
Brick |
|
Fireplace Present
|
Yes |
|
Fireplace Total
|
1 |
|
Half Bath Total
|
1 |
|
Heating Fuel
|
Natural Gas |
|
Heating Type
|
Forced Air |
|
Stories Total
|
2 |
|
Size Interior
|
2098 Sqft |
|
Type
|
House |
|
Utility Water
|
Municipal Water |
Parking
Land
|
Acreage
|
No |
|
Land Amenities
|
Hospital, Park, Place Of Worship, Playground, Public Transit, Schools, Shopping |
|
Sewer
|
Municipal Sewage System |
|
Size Depth
|
128 Ft |
|
Size Frontage
|
56 Ft |
|
Size Total Text
|
Under 1/2 Acre |
|
Zoning Description
|
R4 |
Rooms
| Level |
Type |
Length |
Width |
Dimensions |
|
Second Level |
4pc Bathroom |
|
|
11'0'' x 7'2'' |
|
Second Level |
Full Bathroom |
|
|
7'8'' x 8'1'' |
|
Second Level |
Bedroom |
|
|
10'2'' x 10'1'' |
|
Second Level |
Bedroom |
|
|
11'0'' x 10'1'' |
|
Second Level |
Bedroom |
|
|
10'3'' x 9'10'' |
|
Second Level |
Primary Bedroom |
|
|
22'11'' x 10'11'' |
|
Basement |
Bedroom |
|
|
14'11'' x 8'11'' |
|
Basement |
Recreation Room |
|
|
22'11'' x 12'0'' |
|
Main Level |
2pc Bathroom |
|
|
6'7'' x 2'7'' |
|
Main Level |
Laundry Room |
|
|
8'10'' x 5'10'' |
|
Main Level |
Kitchen |
|
|
15'8'' x 8'9'' |
|
Main Level |
Family Room |
|
|
14'11'' x 11'7'' |
|
Main Level |
Dining Room |
|
|
12'4'' x 10'3'' |
|
Main Level |
Living Room |
|
|
16'9'' x 10'9'' |
https://www.realtor.ca/real-estate/26929975/82-lisbon-pines-drive-cambridge




