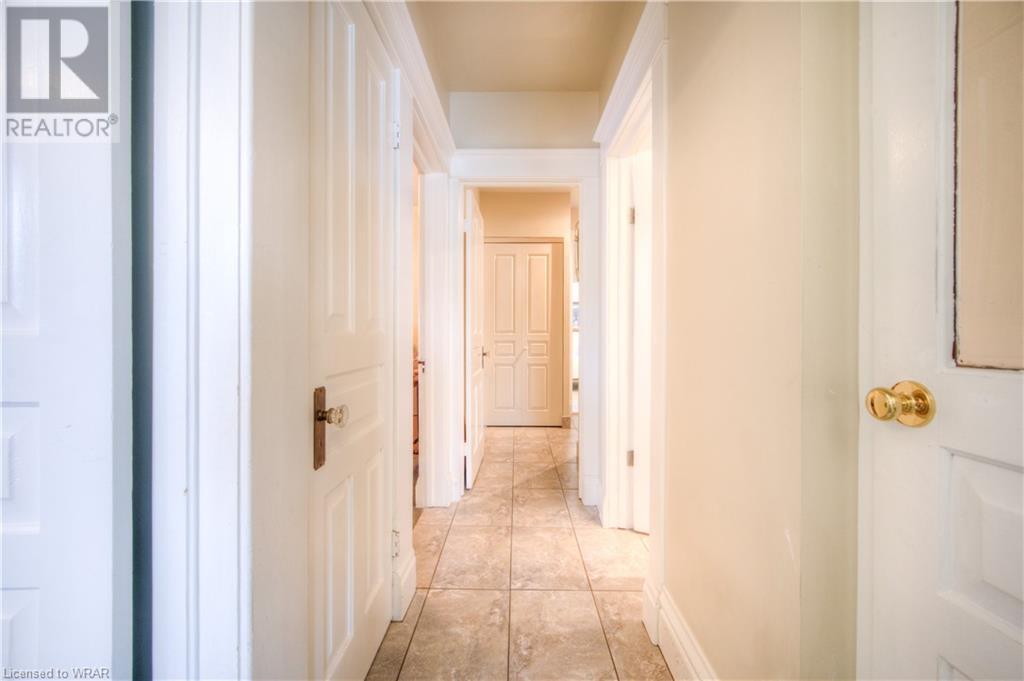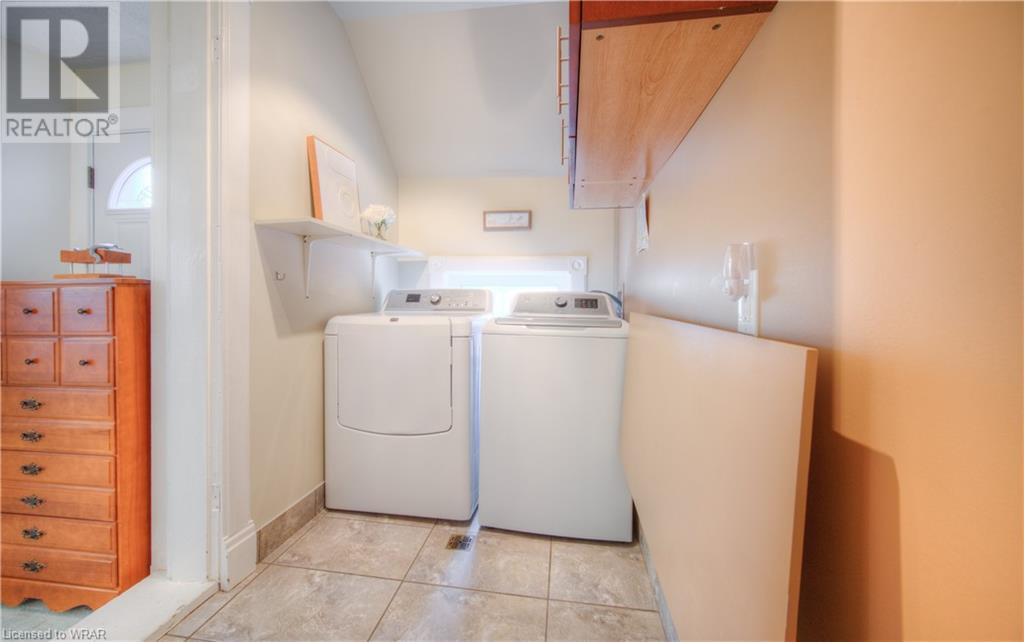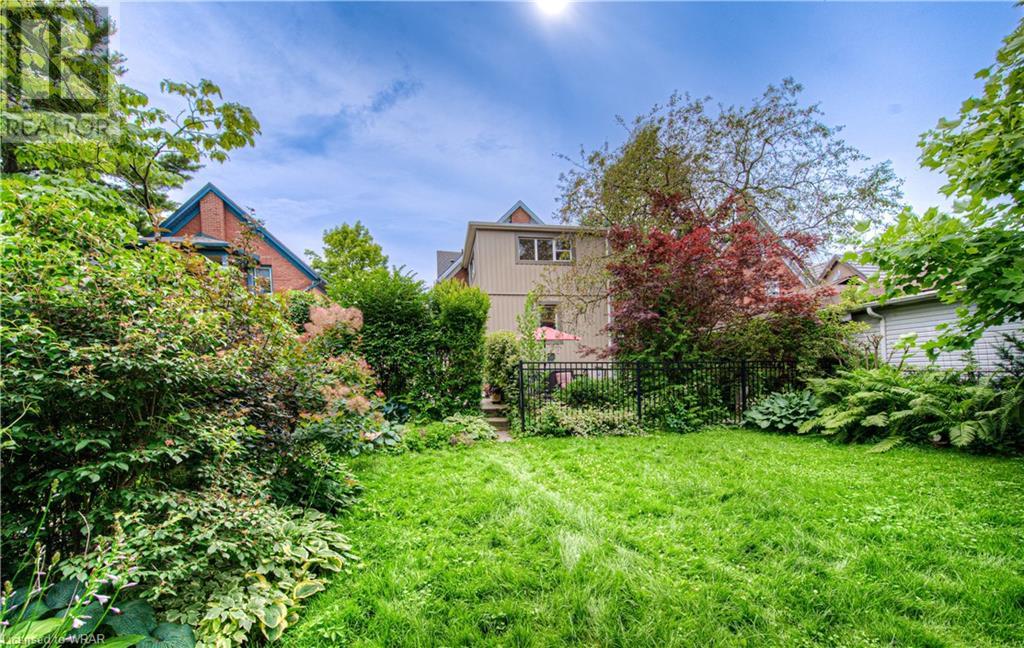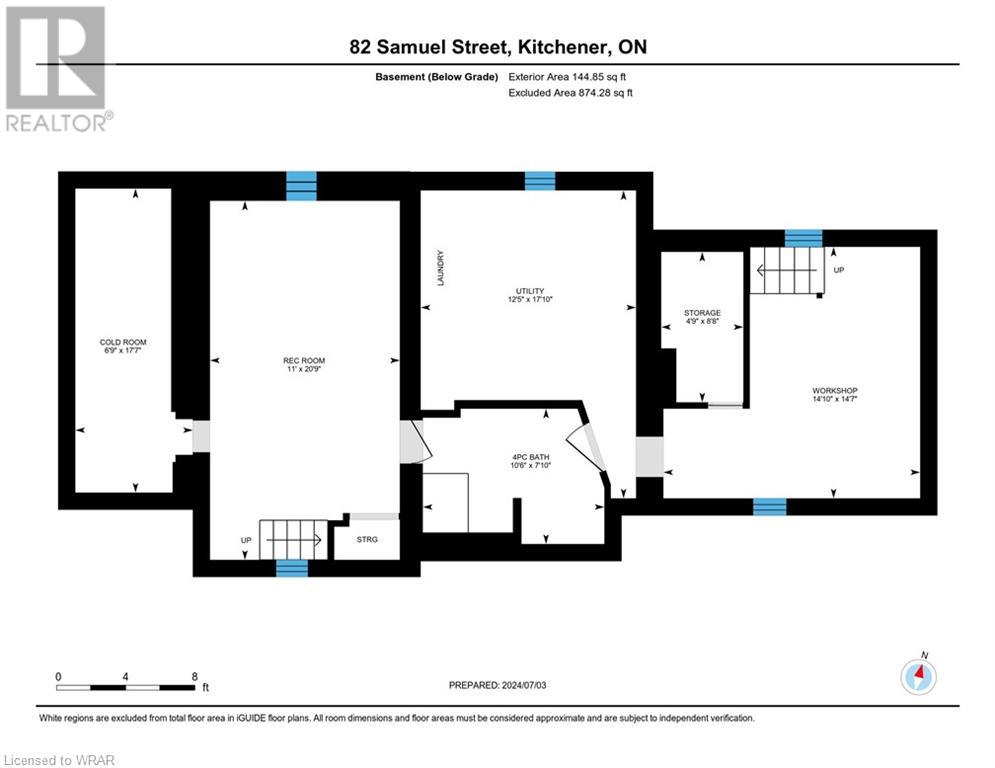82 Samuel Street Kitchener, Ontario N2H 1P6
Like This Property?
4 Bedroom
3 Bathroom
3005.43 sqft
2 Level
Central Air Conditioning
Forced Air
Landscaped
$699,000
**Open House Cancelled** Located near downtown Kitchener, this home offers a unique blend of historical charm & modern potential. Many updates/improvements incl electrical, plumbing, roof, insulation, windows, basement, newer a/c & furnace. Within walking distance of shopping, restaurants, trails, & public transit. Purchased as a legal non-conforming duplex, it has been thoughtfully converted into a single-family home. A long driveway allows parking for up to 3 cars parked in tandem. Upon entering, you'll be greeted by the home's original character & millwork. The main floor features a spacious living room with a large bay window overlooking the pollinator garden out front. Solid wood pocket doors open into a dining room, currently used as an office. The original kitchen offers a perfect opportunity for a dream culinary space. A 2-storey addition at the rear of the home provides a breathtaking view of the tranquil backyard, sitting room, a half bath, secondary access to the 2nd floor, & walkout to the side yard. Off the kitchen, a separate entrance leads to the partially finished basement with a rec room, a cold room converted into a hobby/flex room, 4-pc bathroom, utility room, laundry facilities, and a workshop. Upstairs, you'll find four good sized bedrooms, a 6-pc bathroom, a 2nd laundry room, and walk-up access to a partially finished attic with potential for additional living space. The fully fenced backyard offers a private garden oasis, complete with iron gates, pond, & patio. Now's the time to claim your peaceful downtown retreat. (id:8999)
Property Details
| MLS® Number | 40613265 |
| Property Type | Single Family |
| Amenities Near By | Airport, Golf Nearby, Hospital, Park, Place Of Worship, Playground, Public Transit, Schools, Shopping |
| Community Features | Quiet Area |
| Equipment Type | Water Heater |
| Features | Shared Driveway |
| Parking Space Total | 3 |
| Rental Equipment Type | Water Heater |
| Structure | Shed, Porch |
Building
| Bathroom Total | 3 |
| Bedrooms Above Ground | 4 |
| Bedrooms Total | 4 |
| Appliances | Dryer, Refrigerator, Stove, Water Softener, Washer, Window Coverings |
| Architectural Style | 2 Level |
| Basement Development | Partially Finished |
| Basement Type | Full (partially Finished) |
| Constructed Date | 1910 |
| Construction Style Attachment | Detached |
| Cooling Type | Central Air Conditioning |
| Exterior Finish | Brick, Concrete, Stone, Vinyl Siding |
| Fire Protection | Smoke Detectors |
| Fixture | Ceiling Fans |
| Foundation Type | Poured Concrete |
| Half Bath Total | 1 |
| Heating Fuel | Natural Gas |
| Heating Type | Forced Air |
| Stories Total | 2 |
| Size Interior | 3005.43 Sqft |
| Type | House |
| Utility Water | Municipal Water |
Land
| Access Type | Highway Access, Rail Access |
| Acreage | No |
| Land Amenities | Airport, Golf Nearby, Hospital, Park, Place Of Worship, Playground, Public Transit, Schools, Shopping |
| Landscape Features | Landscaped |
| Sewer | Municipal Sewage System |
| Size Depth | 132 Ft |
| Size Frontage | 40 Ft |
| Size Total Text | Under 1/2 Acre |
| Zoning Description | R2b |
Rooms
| Level | Type | Length | Width | Dimensions |
|---|---|---|---|---|
| Second Level | Primary Bedroom | 12'1'' x 11'11'' | ||
| Second Level | Laundry Room | 7'9'' x 5'1'' | ||
| Second Level | Bedroom | 7'7'' x 8'8'' | ||
| Second Level | Bedroom | 10'10'' x 11'2'' | ||
| Second Level | Bedroom | 10'10'' x 12'2'' | ||
| Second Level | 5pc Bathroom | Measurements not available | ||
| Basement | Workshop | 14'7'' x 14'10'' | ||
| Basement | Utility Room | 17'10'' x 12'5'' | ||
| Basement | Storage | 8'8'' x 4'9'' | ||
| Basement | Recreation Room | 20'9'' x 11'0'' | ||
| Basement | Cold Room | 17'7'' x 6'9'' | ||
| Basement | 4pc Bathroom | Measurements not available | ||
| Main Level | Living Room | 12'2'' x 20'2'' | ||
| Main Level | Dining Room | 10'11'' x 13'2'' | ||
| Main Level | Kitchen | 10'10'' x 13'4'' | ||
| Main Level | Foyer | 9'8'' x 8'8'' | ||
| Main Level | Family Room | 14'8'' x 11'10'' | ||
| Main Level | 2pc Bathroom | 7'6'' x 2'7'' |
https://www.realtor.ca/real-estate/27123609/82-samuel-street-kitchener




























































