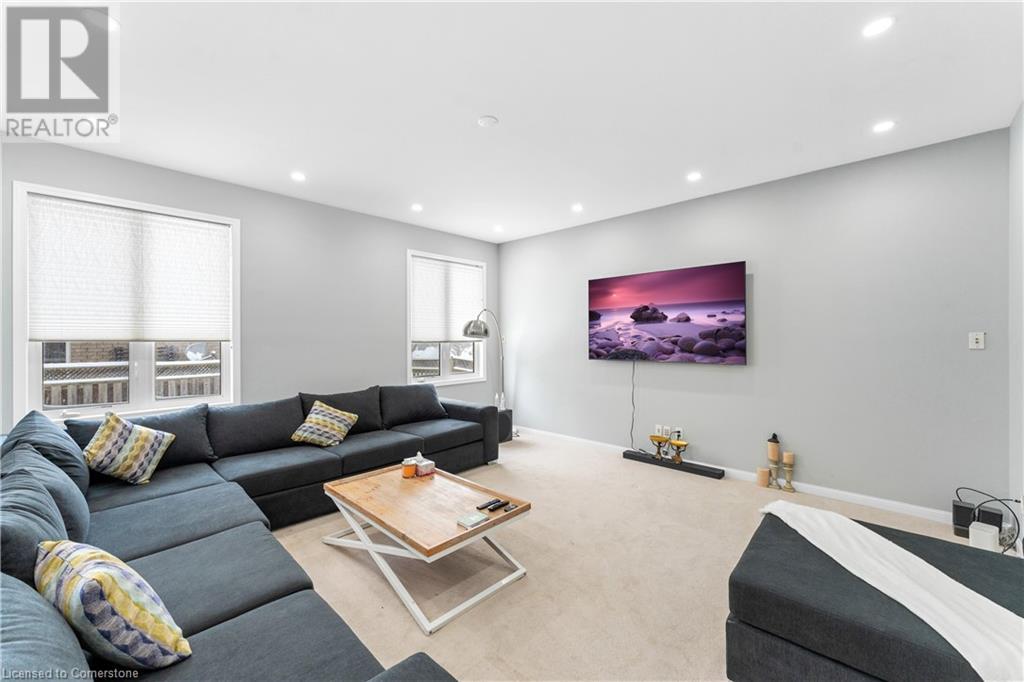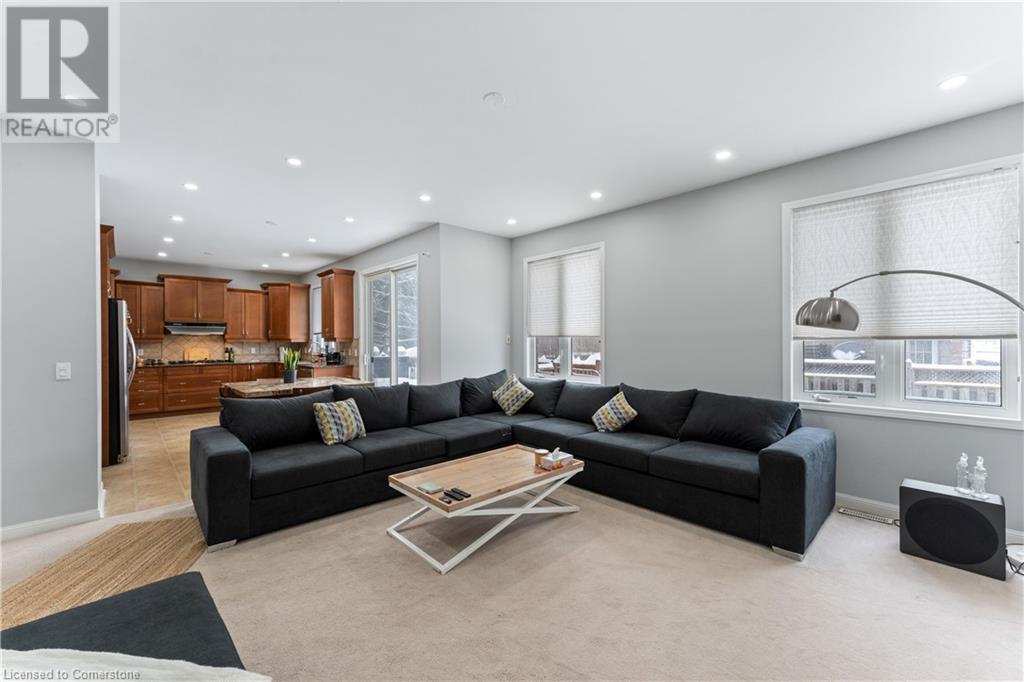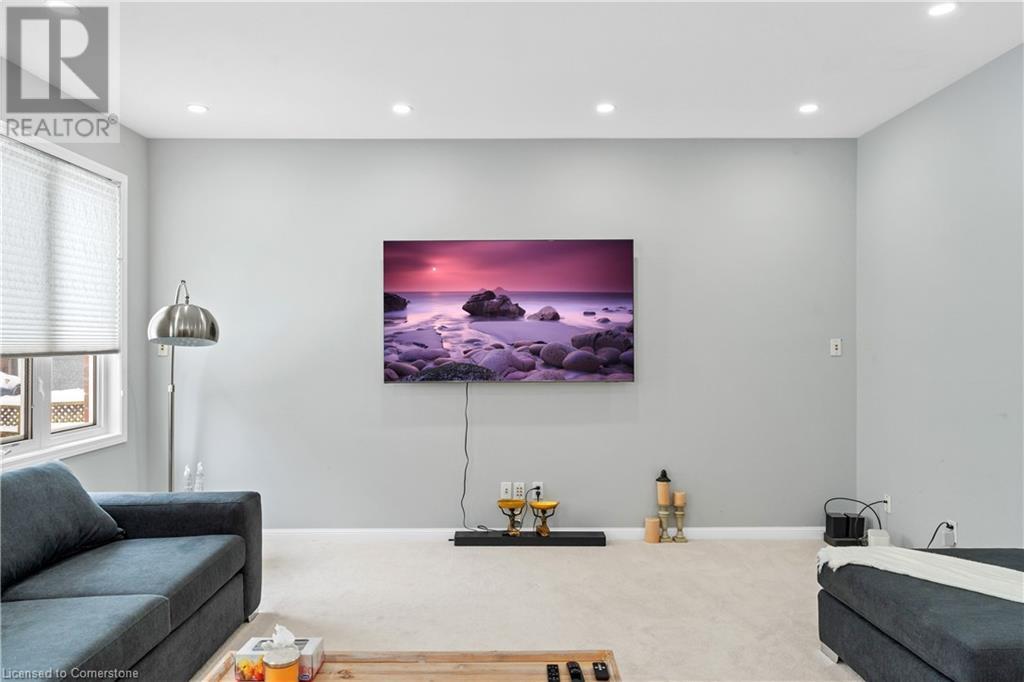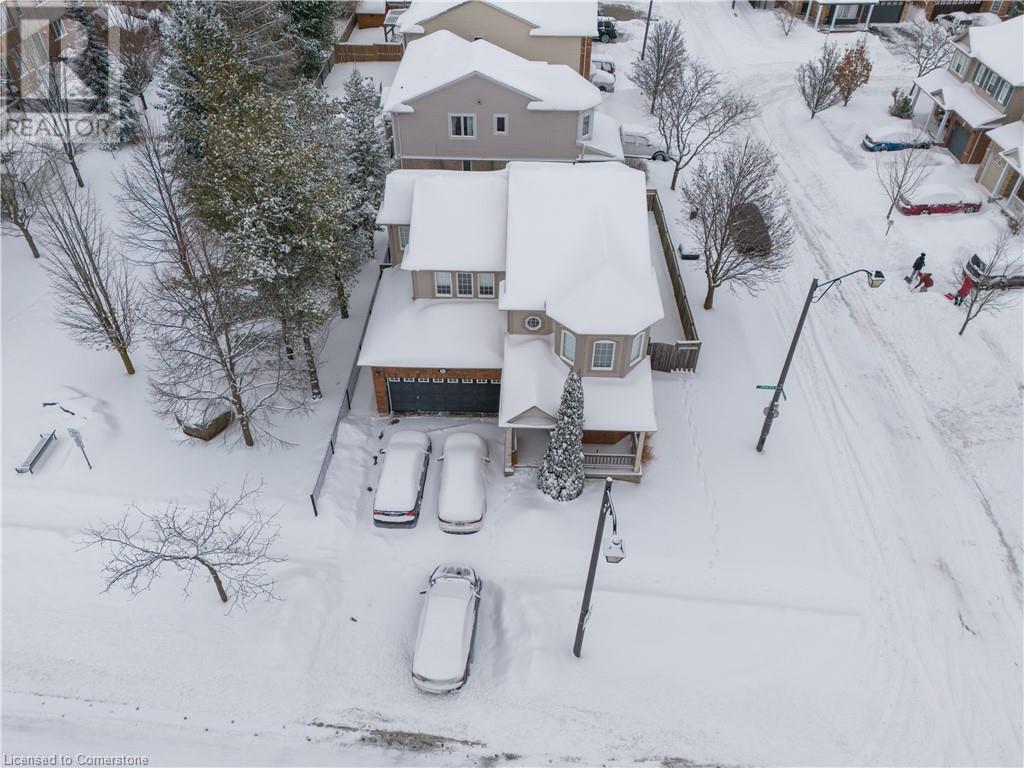6 Bedroom
4 Bathroom
2,752 ft2
2 Level
Central Air Conditioning
Forced Air
$925,000
Welcome to this stunning corner-lot home, offering over 2,200 sq. ft. of above-ground living space, a double-car garage, and a fully finished basement, all thoughtfully designed to provide both comfort and versatility. The main floor boasts a spacious kitchen with ample cabinetry, built-in appliances, a gas stove, and an eat-in dining area with patio doors leading to the backyard. Two inviting family rooms and a powder room create the perfect setting for entertaining and everyday living. Upstairs, you’ll find four generously sized bedrooms, including a primary suite with an ensuite and walk-in closet, along with an additional full bathroom and a convenient second-floor laundry room. The finished basement offers two additional bedrooms, a full bathroom, and a large rec room with in-law suite potential! The fenced backyard features a deck, providing a private outdoor oasis for gatherings and relaxation. Situated on a corner lot, this home offers extra privacy and exceptional curb appeal. Located in a sought-after neighbourhood, you will enjoy Witmer Park just across the street, with Cambridge Sports Park, McCormick Point Peatland, and waterfront dining at Old Marina Restaurant all just minutes away. Families will appreciate the proximity to schools, while Cambridge Centre offers shopping and everyday conveniences nearby. Plus, easy access to the highway ensures a smooth commute to wherever you need to go.This home truly offers the perfect combination of space, comfort, and an unbeatable location—schedule your private showing today! (id:8999)
Property Details
|
MLS® Number
|
40698600 |
|
Property Type
|
Single Family |
|
Amenities Near By
|
Park, Playground, Schools, Shopping |
|
Community Features
|
Quiet Area |
|
Equipment Type
|
Water Heater |
|
Features
|
Corner Site, Sump Pump, Automatic Garage Door Opener |
|
Parking Space Total
|
4 |
|
Rental Equipment Type
|
Water Heater |
Building
|
Bathroom Total
|
4 |
|
Bedrooms Above Ground
|
4 |
|
Bedrooms Below Ground
|
2 |
|
Bedrooms Total
|
6 |
|
Appliances
|
Central Vacuum, Dishwasher, Dryer, Microwave, Oven - Built-in, Refrigerator, Stove, Washer, Range - Gas, Microwave Built-in |
|
Architectural Style
|
2 Level |
|
Basement Development
|
Finished |
|
Basement Type
|
Full (finished) |
|
Constructed Date
|
2004 |
|
Construction Style Attachment
|
Detached |
|
Cooling Type
|
Central Air Conditioning |
|
Exterior Finish
|
Aluminum Siding, Brick |
|
Foundation Type
|
Poured Concrete |
|
Half Bath Total
|
1 |
|
Heating Fuel
|
Natural Gas |
|
Heating Type
|
Forced Air |
|
Stories Total
|
2 |
|
Size Interior
|
2,752 Ft2 |
|
Type
|
House |
|
Utility Water
|
Municipal Water |
Parking
Land
|
Access Type
|
Highway Access, Highway Nearby |
|
Acreage
|
No |
|
Land Amenities
|
Park, Playground, Schools, Shopping |
|
Sewer
|
Municipal Sewage System |
|
Size Depth
|
82 Ft |
|
Size Frontage
|
36 Ft |
|
Size Total Text
|
Under 1/2 Acre |
|
Zoning Description
|
R6 |
Rooms
| Level |
Type |
Length |
Width |
Dimensions |
|
Second Level |
Laundry Room |
|
|
7'11'' x 5'9'' |
|
Second Level |
4pc Bathroom |
|
|
8'11'' x 7'8'' |
|
Second Level |
Bedroom |
|
|
12'8'' x 11'11'' |
|
Second Level |
Bedroom |
|
|
11'3'' x 9'10'' |
|
Second Level |
Bedroom |
|
|
11'0'' x 8'11'' |
|
Second Level |
5pc Bathroom |
|
|
11'5'' x 8'11'' |
|
Second Level |
Primary Bedroom |
|
|
17'9'' x 11'4'' |
|
Basement |
Storage |
|
|
12'2'' x 9'5'' |
|
Basement |
4pc Bathroom |
|
|
9'2'' x 5'8'' |
|
Basement |
Bedroom |
|
|
9'9'' x 8'10'' |
|
Basement |
Bedroom |
|
|
17'9'' x 11'4'' |
|
Basement |
Kitchen |
|
|
12'6'' x 6'0'' |
|
Basement |
Recreation Room |
|
|
15'11'' x 9'11'' |
|
Main Level |
2pc Bathroom |
|
|
5'10'' x 4'7'' |
|
Main Level |
Kitchen |
|
|
11'4'' x 9'6'' |
|
Main Level |
Dining Room |
|
|
11'4'' x 8'8'' |
|
Main Level |
Family Room |
|
|
16'0'' x 15'11'' |
|
Main Level |
Living Room |
|
|
19'7'' x 12'5'' |
https://www.realtor.ca/real-estate/27916381/83-arthur-fach-drive-cambridge





























































