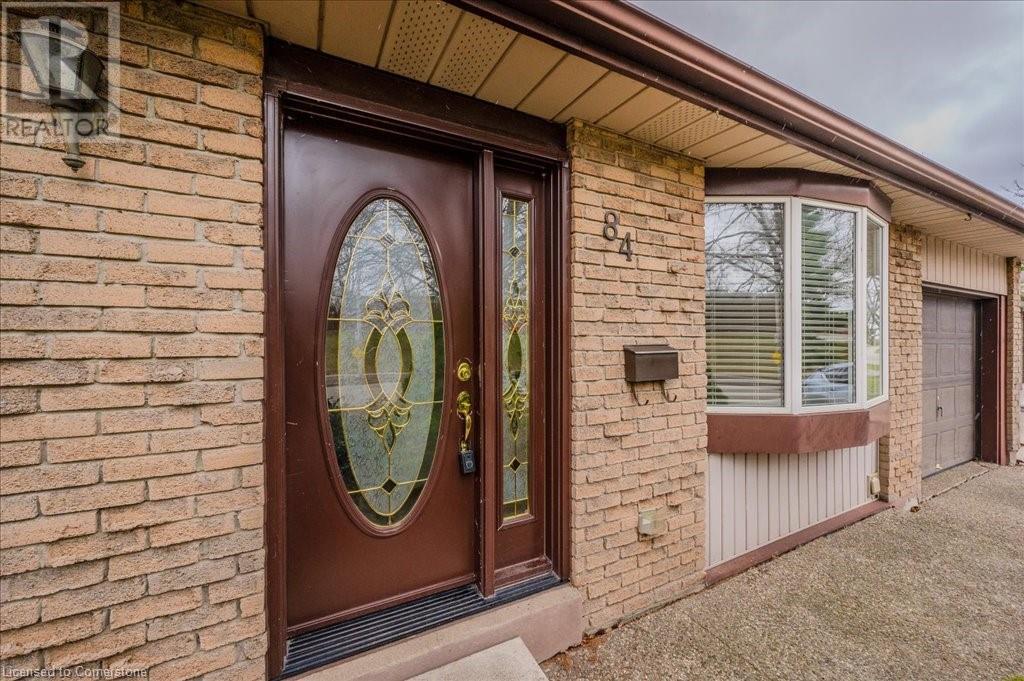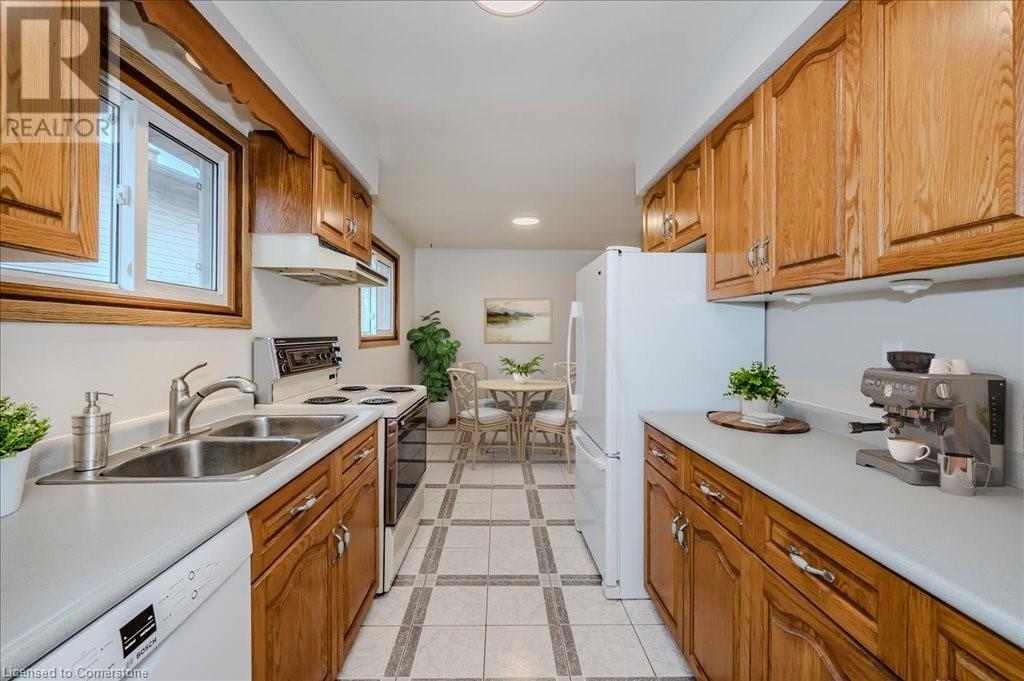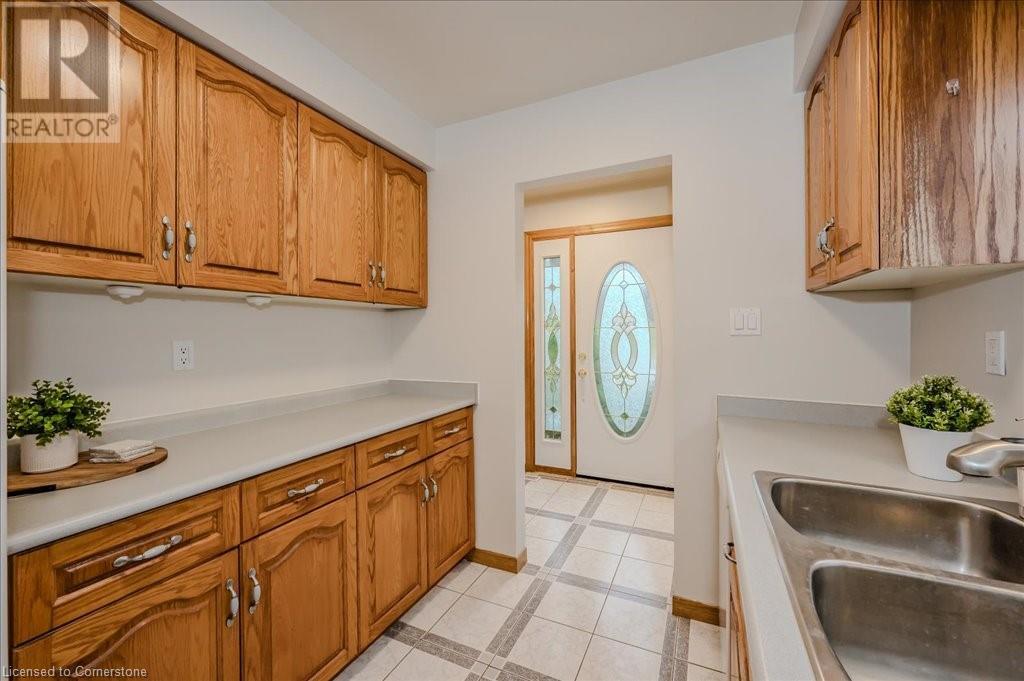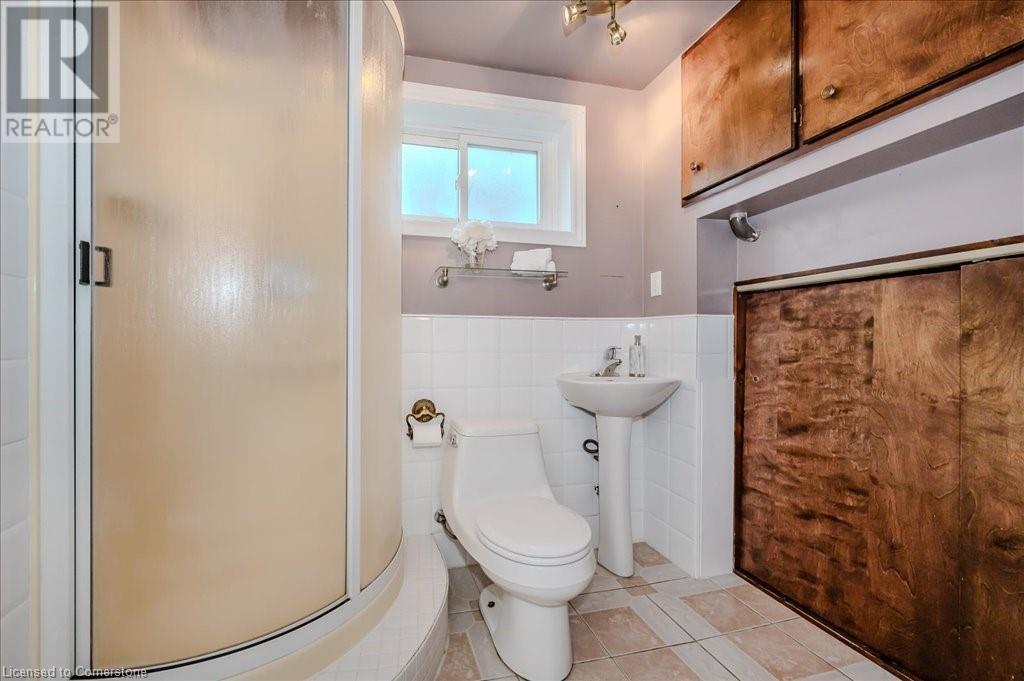3 Bedroom
2 Bathroom
1,660 ft2
Central Air Conditioning
Forced Air
$549,900
Spacious backsplit located in the sought-after Galt West area of Cambridge. This home features 3 bedrooms on the upper level, a bright dinette, and a large living room with a big bay window offering plenty of natural light. The spacious lower level includes a second kitchen, a 3-piece bathroom, and a side entrance, making it an excellent option for a potential in-law suite. The large private backyard with a shed provides ample outdoor space. A large crawl space offers plenty of storage options.Conveniently located just minutes from the Grand River, parks, trails, schools, and shopping, this home offers the perfect blend of comfort and convenience. Property is virtually staged. (id:8999)
Property Details
|
MLS® Number
|
40717240 |
|
Property Type
|
Single Family |
|
Amenities Near By
|
Park, Public Transit, Schools |
|
Community Features
|
Quiet Area |
|
Equipment Type
|
Water Heater |
|
Features
|
Automatic Garage Door Opener |
|
Parking Space Total
|
3 |
|
Rental Equipment Type
|
Water Heater |
Building
|
Bathroom Total
|
2 |
|
Bedrooms Above Ground
|
3 |
|
Bedrooms Total
|
3 |
|
Appliances
|
Dishwasher, Dryer, Refrigerator, Stove, Washer |
|
Basement Development
|
Finished |
|
Basement Type
|
Full (finished) |
|
Constructed Date
|
1975 |
|
Construction Style Attachment
|
Detached |
|
Cooling Type
|
Central Air Conditioning |
|
Exterior Finish
|
Brick, Vinyl Siding |
|
Heating Fuel
|
Natural Gas |
|
Heating Type
|
Forced Air |
|
Size Interior
|
1,660 Ft2 |
|
Type
|
House |
|
Utility Water
|
Municipal Water |
Parking
Land
|
Access Type
|
Road Access |
|
Acreage
|
No |
|
Fence Type
|
Fence |
|
Land Amenities
|
Park, Public Transit, Schools |
|
Sewer
|
Municipal Sewage System |
|
Size Depth
|
152 Ft |
|
Size Frontage
|
50 Ft |
|
Size Total Text
|
Under 1/2 Acre |
|
Zoning Description
|
R3 |
Rooms
| Level |
Type |
Length |
Width |
Dimensions |
|
Second Level |
Bedroom |
|
|
10'7'' x 16'8'' |
|
Second Level |
Bedroom |
|
|
10'7'' x 8'3'' |
|
Second Level |
Primary Bedroom |
|
|
13'7'' x 13'2'' |
|
Second Level |
5pc Bathroom |
|
|
10'2'' x 10'3'' |
|
Basement |
Recreation Room |
|
|
23'3'' x 12'10'' |
|
Basement |
Kitchen |
|
|
9'5'' x 11'5'' |
|
Basement |
3pc Bathroom |
|
|
6'2'' x 7'2'' |
|
Main Level |
Mud Room |
|
|
14'6'' x 4'10'' |
|
Main Level |
Living Room |
|
|
11'2'' x 19'11'' |
|
Main Level |
Kitchen |
|
|
8'0'' x 8'3'' |
|
Main Level |
Dining Room |
|
|
9'5'' x 9'7'' |
https://www.realtor.ca/real-estate/28183357/84-sunset-boulevard-cambridge















































