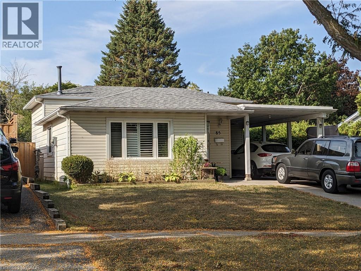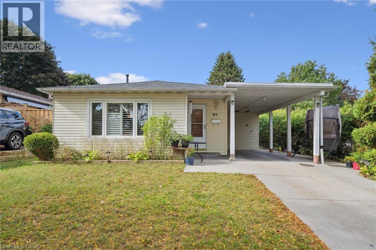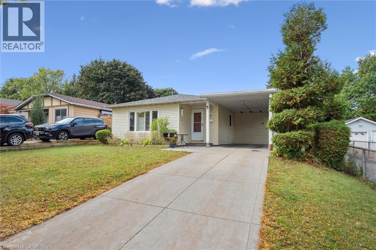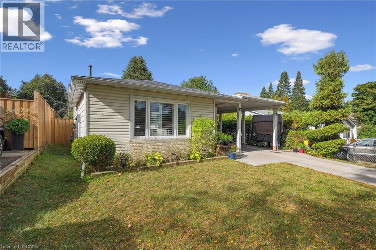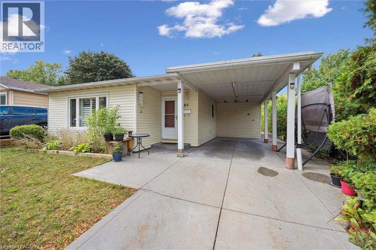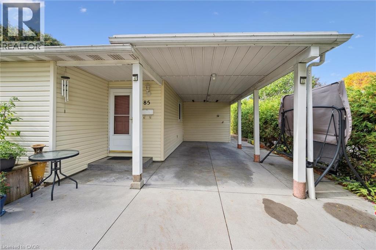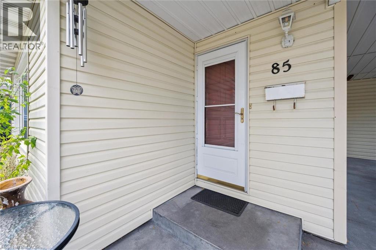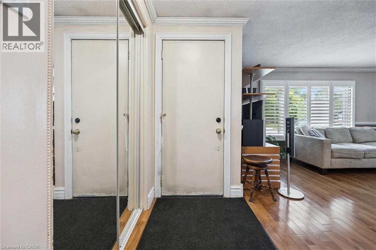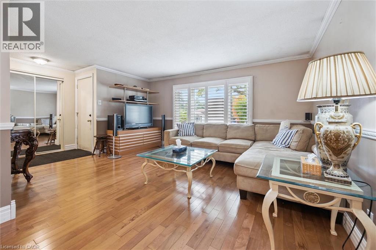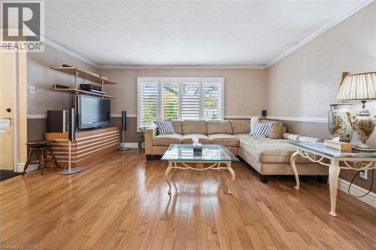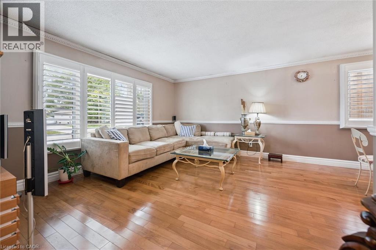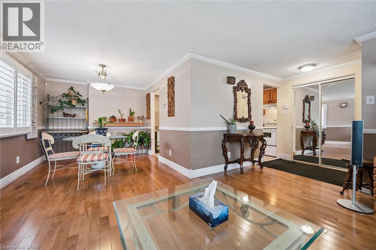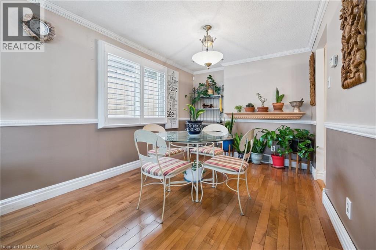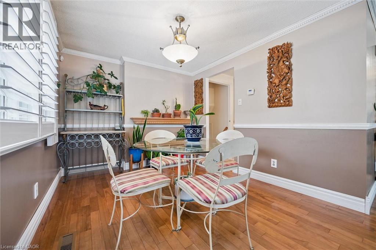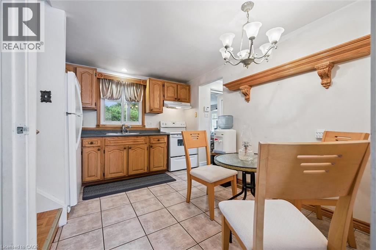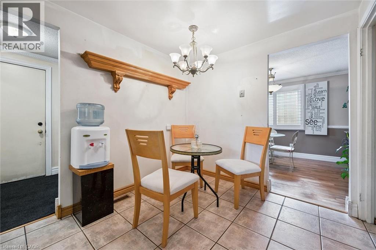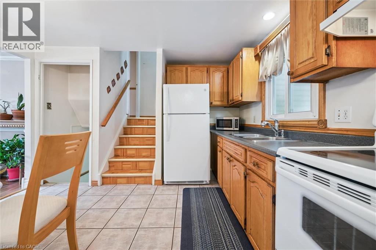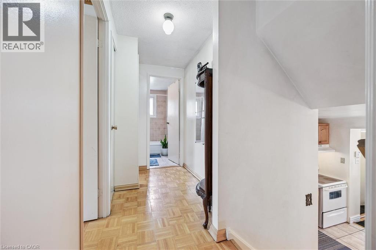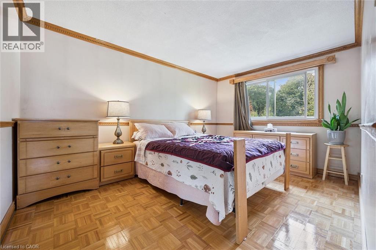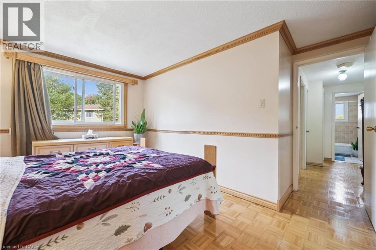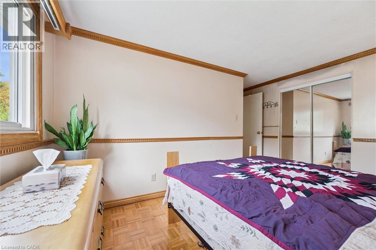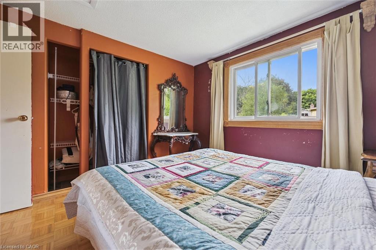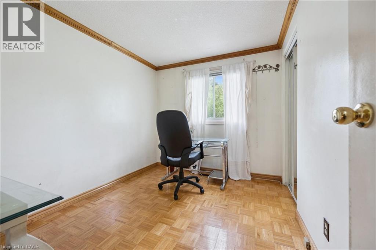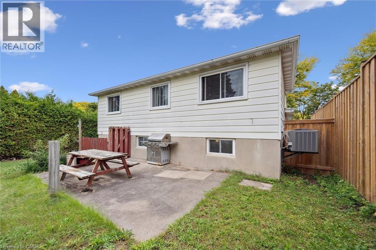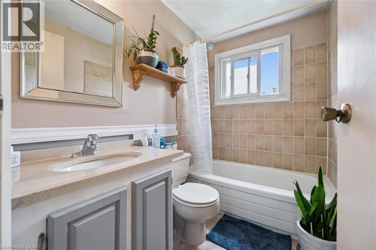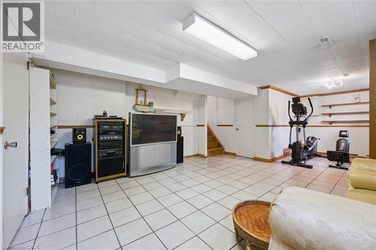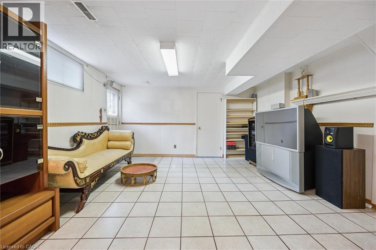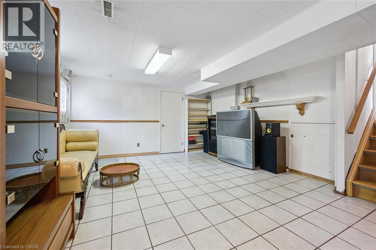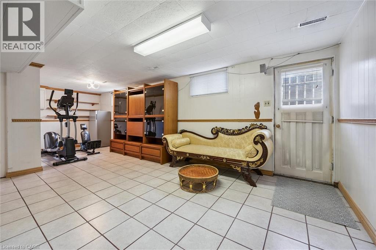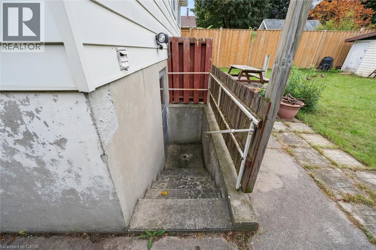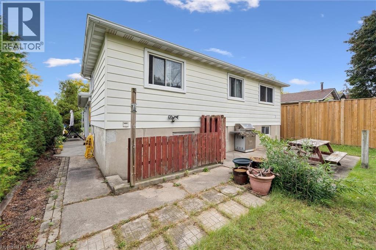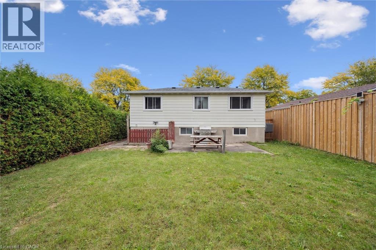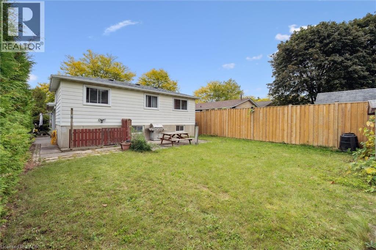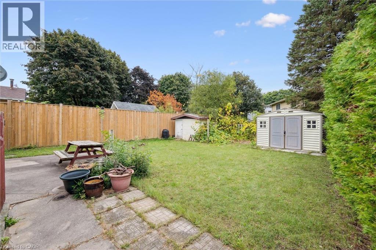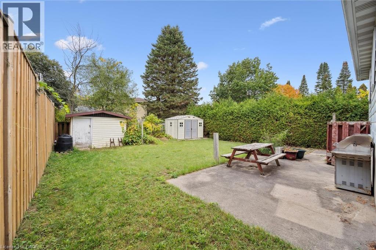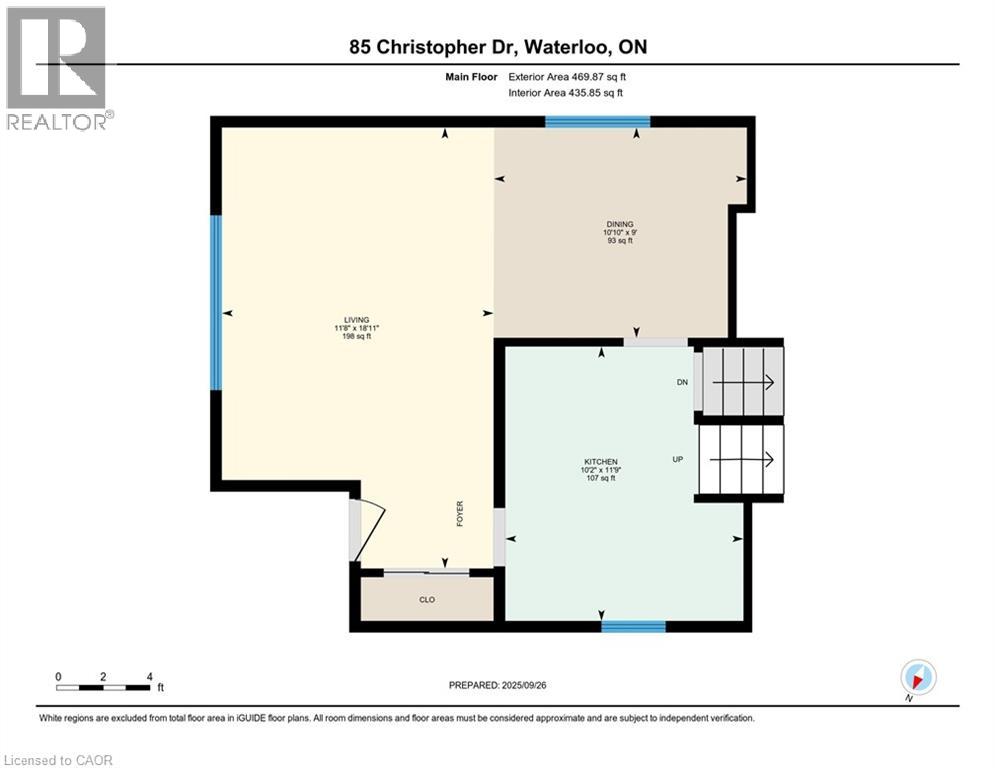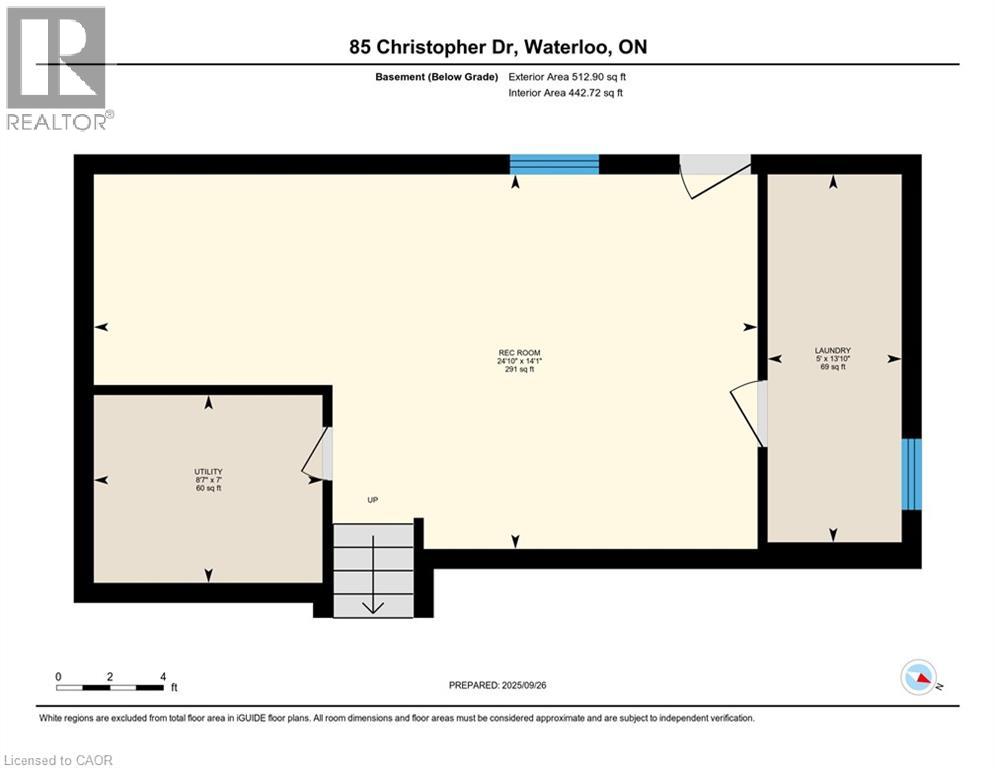3 Bedroom
1 Bathroom
1,496 ft2
Central Air Conditioning
Forced Air
$549,900
LINCOLN HEIGHTS! 3 bedroom, 2 bathroom 3-level backsplit with carport on quiet Waterloo crescent! Carpet free. Living & dining rooms with hardwood floors. Newer California shutters throughout the main floor. Concrete driveway and parking for 3. Conveniently located close to schools, parks, shopping, public transit & easy access to the 401! (id:8999)
Property Details
|
MLS® Number
|
40774634 |
|
Property Type
|
Single Family |
|
Amenities Near By
|
Park, Place Of Worship, Public Transit, Shopping |
|
Equipment Type
|
Water Heater |
|
Features
|
Southern Exposure |
|
Parking Space Total
|
3 |
|
Rental Equipment Type
|
Water Heater |
|
Structure
|
Shed |
Building
|
Bathroom Total
|
1 |
|
Bedrooms Above Ground
|
3 |
|
Bedrooms Total
|
3 |
|
Appliances
|
Dryer, Refrigerator, Stove, Water Softener, Washer, Window Coverings |
|
Basement Development
|
Finished |
|
Basement Type
|
Partial (finished) |
|
Constructed Date
|
1977 |
|
Construction Style Attachment
|
Detached |
|
Cooling Type
|
Central Air Conditioning |
|
Exterior Finish
|
Aluminum Siding, Vinyl Siding |
|
Foundation Type
|
Poured Concrete |
|
Heating Fuel
|
Natural Gas |
|
Heating Type
|
Forced Air |
|
Size Interior
|
1,496 Ft2 |
|
Type
|
House |
|
Utility Water
|
Municipal Water |
Parking
Land
|
Access Type
|
Highway Access |
|
Acreage
|
No |
|
Fence Type
|
Partially Fenced |
|
Land Amenities
|
Park, Place Of Worship, Public Transit, Shopping |
|
Sewer
|
Municipal Sewage System |
|
Size Depth
|
112 Ft |
|
Size Frontage
|
42 Ft |
|
Size Total Text
|
Under 1/2 Acre |
|
Zoning Description
|
Residential 2 |
Rooms
| Level |
Type |
Length |
Width |
Dimensions |
|
Second Level |
4pc Bathroom |
|
|
7'3'' x 4'11'' |
|
Second Level |
Bedroom |
|
|
8'3'' x 9'11'' |
|
Second Level |
Bedroom |
|
|
10'5'' x 11'0'' |
|
Second Level |
Primary Bedroom |
|
|
12'4'' x 13'4'' |
|
Basement |
Utility Room |
|
|
8'7'' x 7'0'' |
|
Basement |
Laundry Room |
|
|
5'0'' x 13'10'' |
|
Basement |
Recreation Room |
|
|
24'10'' x 14'1'' |
|
Main Level |
Kitchen |
|
|
11'9'' x 10'2'' |
|
Main Level |
Dining Room |
|
|
9'0'' x 10'10'' |
|
Main Level |
Living Room |
|
|
18'11'' x 11'8'' |
https://www.realtor.ca/real-estate/28930421/85-christopher-drive-waterloo

