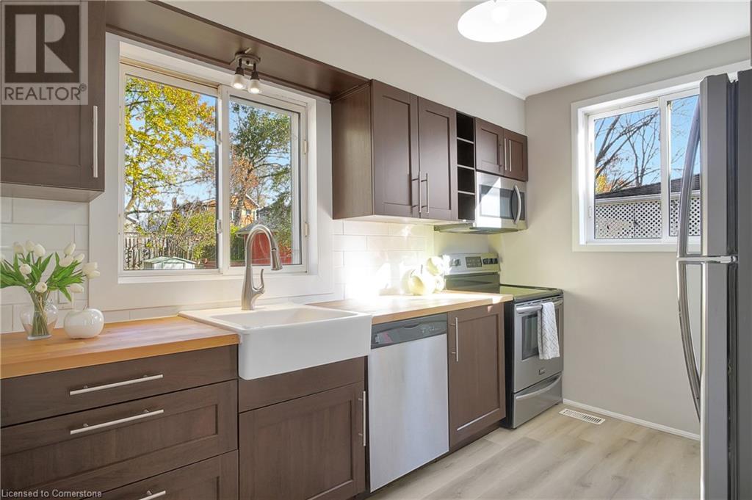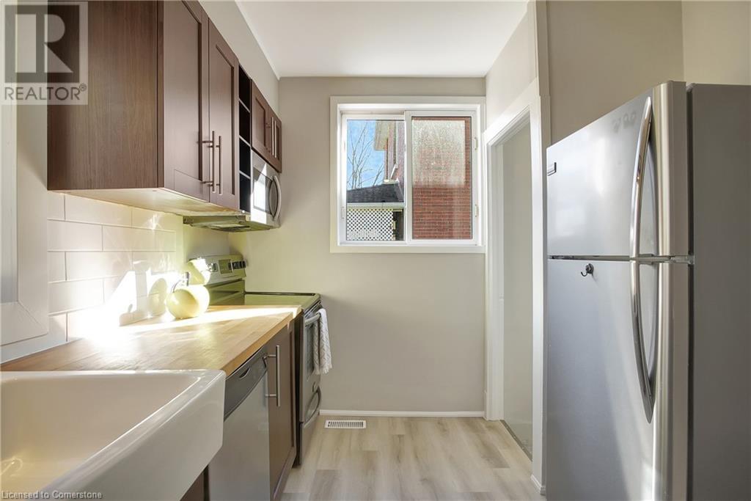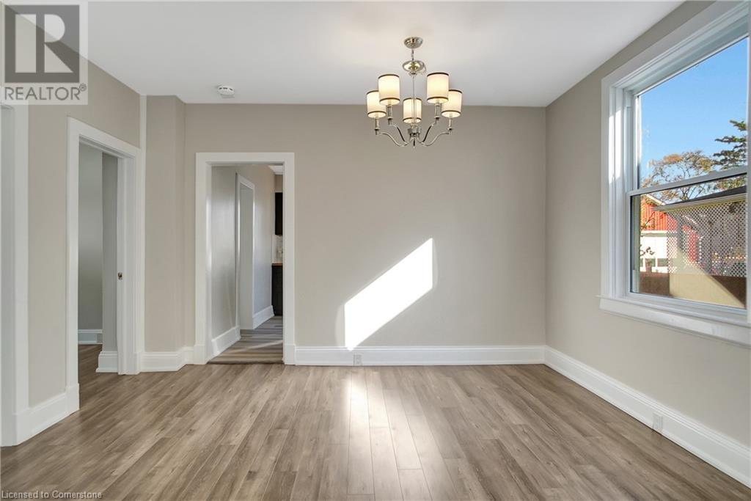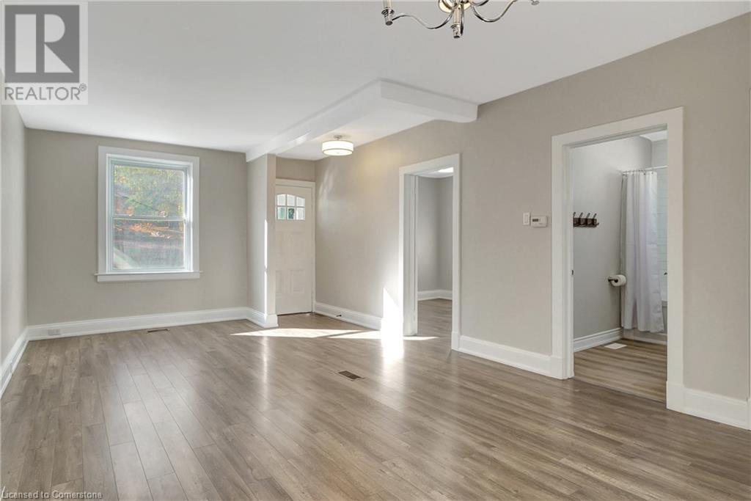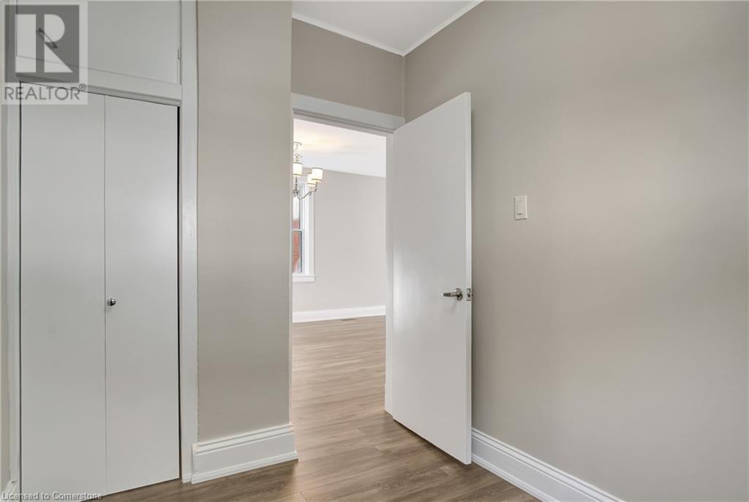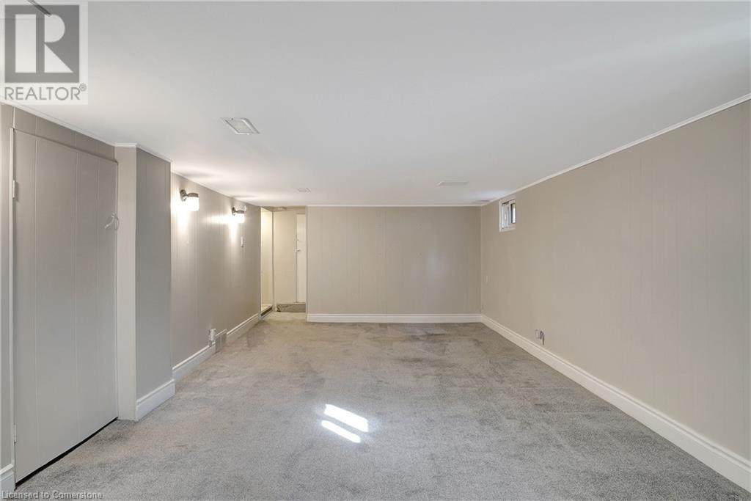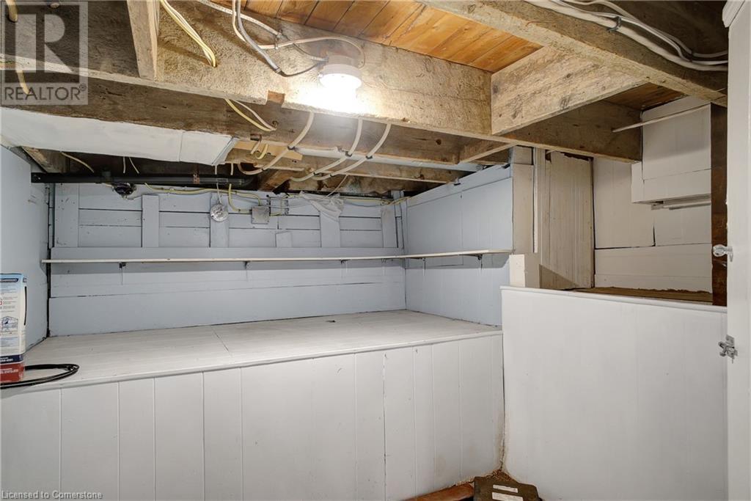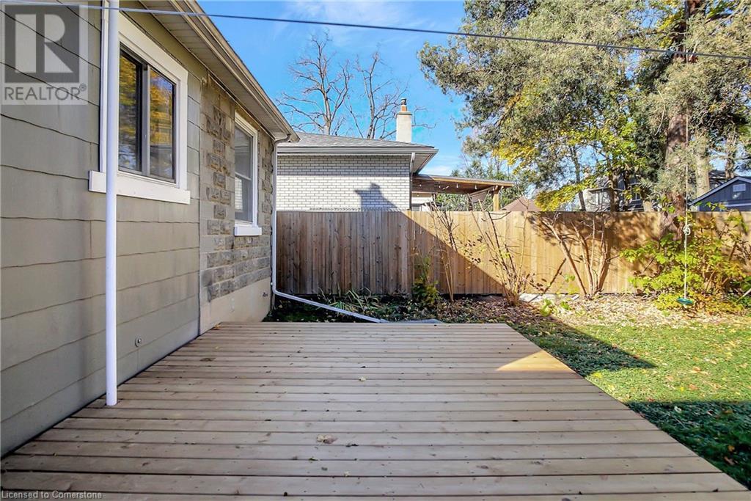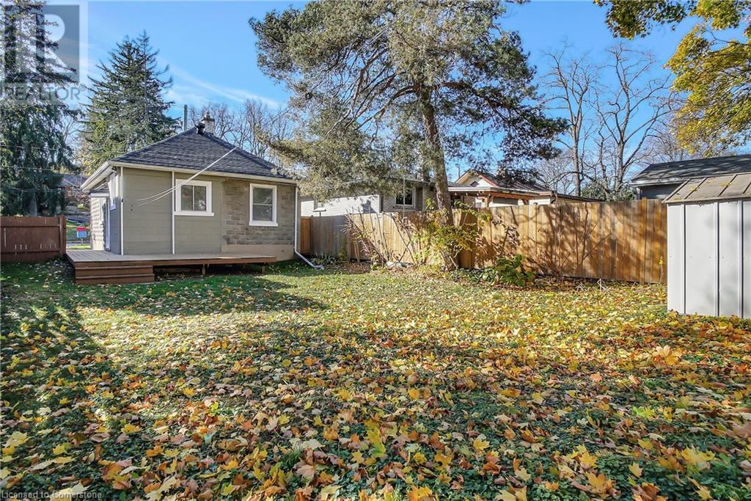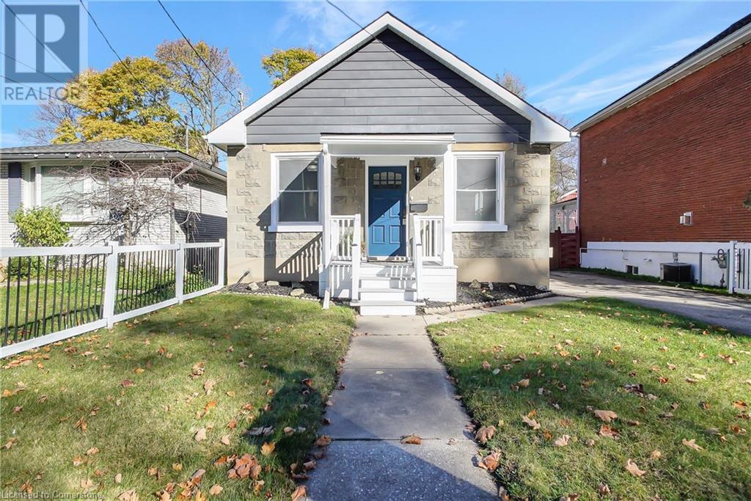85 Park Avenue Cambridge, Ontario N1S 2S4
Like This Property?
3 Bedroom
1 Bathroom
859.12 sqft
Bungalow
Central Air Conditioning
Forced Air
$549,000
Welcome to 85 Park Ave – a recently renovated, well-maintained 3-bedroom, 1-bath bungalow situated on a peaceful, one-way street in the charming, mature neighborhood of historic West Galt. This home features a spacious lot with a fully fenced yard and two storage sheds, perfect for outdoor enthusiasts and families. Enjoy the convenience of a large, newly built deck, ideal for entertaining, and a generously sized, finished rec room in the basement for extra living space. Updates include a newer hydro panel, windows, and roof, ensuring peace of mind for years to come. Located within walking distance to the scenic Grand River, walking trails, parks, arenas, and a variety of restaurants, this home offers the perfect blend of modern comfort and historical charm. The entire home has been freshly painted, Furnace and A/C maintained regularly, ducts have just been cleaned.Please note some rooms are virtually staged. (id:8999)
Open House
This property has open houses!
November
23
Saturday
Starts at:
2:00 am
Ends at:4:00 pm
November
24
Sunday
Starts at:
2:00 pm
Ends at:4:00 pm
Property Details
| MLS® Number | 40675775 |
| Property Type | Single Family |
| AmenitiesNearBy | Park, Place Of Worship, Playground, Public Transit, Schools, Shopping |
| CommunityFeatures | Community Centre |
| EquipmentType | Water Heater |
| ParkingSpaceTotal | 3 |
| RentalEquipmentType | Water Heater |
| Structure | Shed |
Building
| BathroomTotal | 1 |
| BedroomsAboveGround | 3 |
| BedroomsTotal | 3 |
| Appliances | Dishwasher, Dryer, Refrigerator, Stove, Water Softener, Washer |
| ArchitecturalStyle | Bungalow |
| BasementDevelopment | Finished |
| BasementType | Full (finished) |
| ConstructedDate | 1923 |
| ConstructionMaterial | Concrete Block, Concrete Walls |
| ConstructionStyleAttachment | Detached |
| CoolingType | Central Air Conditioning |
| ExteriorFinish | Concrete, Other |
| Fixture | Ceiling Fans |
| FoundationType | Block |
| HeatingFuel | Natural Gas |
| HeatingType | Forced Air |
| StoriesTotal | 1 |
| SizeInterior | 859.12 Sqft |
| Type | House |
| UtilityWater | Municipal Water |
Land
| Acreage | No |
| LandAmenities | Park, Place Of Worship, Playground, Public Transit, Schools, Shopping |
| Sewer | Municipal Sewage System |
| SizeDepth | 120 Ft |
| SizeFrontage | 40 Ft |
| SizeTotalText | Under 1/2 Acre |
| ZoningDescription | R4 |
Rooms
| Level | Type | Length | Width | Dimensions |
|---|---|---|---|---|
| Basement | Storage | 7'2'' x 4'7'' | ||
| Basement | Utility Room | 11'3'' x 21'10'' | ||
| Basement | Recreation Room | 10'11'' x 21'10'' | ||
| Main Level | 4pc Bathroom | 8'11'' x 5'4'' | ||
| Main Level | Living Room | 12'10'' x 12'10'' | ||
| Main Level | Dining Room | 12'10'' x 9'8'' | ||
| Main Level | Kitchen | 11'4'' x 11'4'' | ||
| Main Level | Bedroom | 9'2'' x 6'10'' | ||
| Main Level | Bedroom | 10'9'' x 8'7'' | ||
| Main Level | Primary Bedroom | 9'1'' x 10'8'' |
https://www.realtor.ca/real-estate/27649474/85-park-avenue-cambridge





