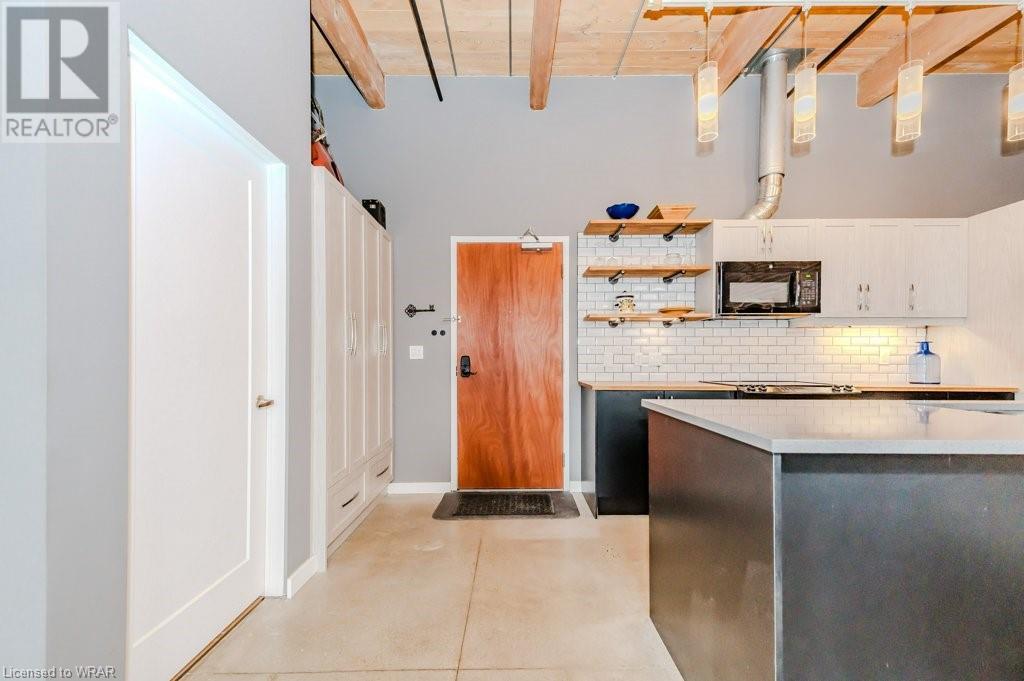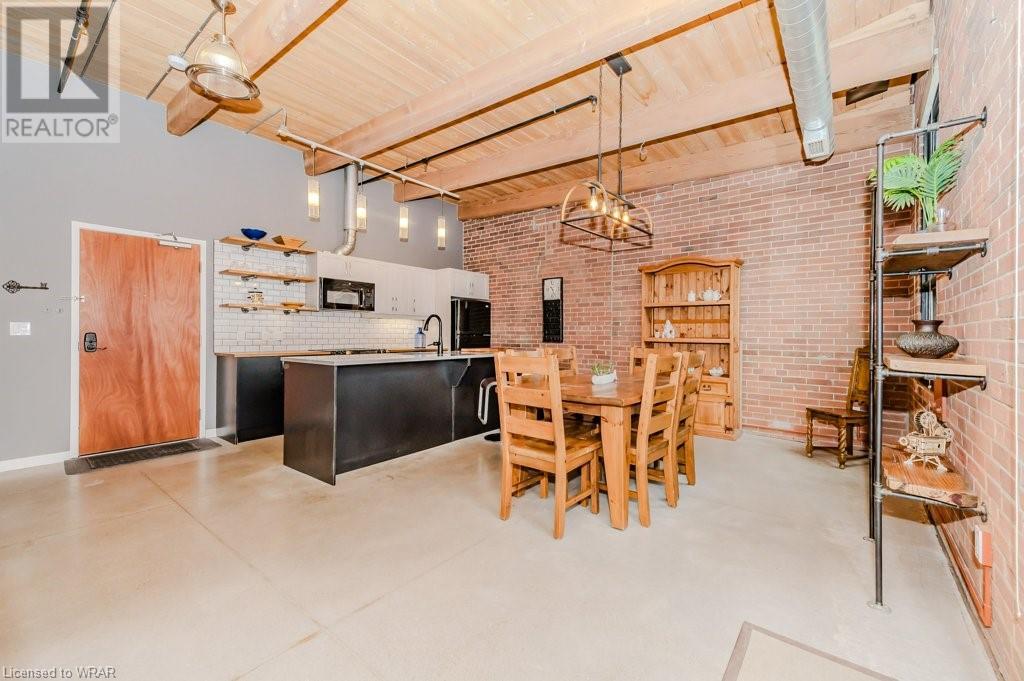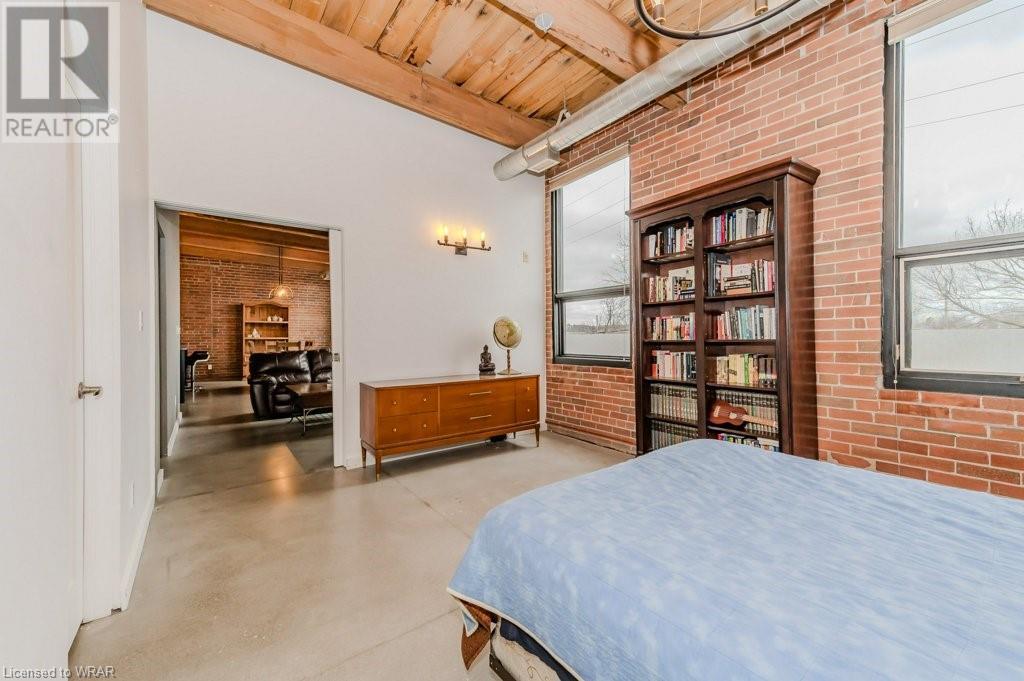85 Spruce Street Unit# 205 Cambridge, Ontario N1R 4K4
Like This Property?
1 Bedroom
2 Bathroom
964 sqft
Central Air Conditioning
Forced Air
$525,000Maintenance,
$711 Monthly
Maintenance,
$711 MonthlyWelcome to Spruce Garden Lofts. This stunning 964 square feet loft features industrial concrete floors, exposed brick, and 13 ft high ceilings with wooden beams, creating a charming blend of rustic and urban design. Enjoy ample light from over sized windows and entertain with ease in the spacious living and dining areas, complete with a large island and breakfast bar. This pet-friendly unit include in-suite laundry, an expansive walk-in closet, a private 4 piece ensuite, and a guest powder room. Step out onto the enclosed balcony, perfect for sunset views and plant enthusiasts. With a storage locker, parking garage, and access to a party room and exercise room, this loft checks all the boxes. Ideally located near the green space of Soper Park and vibrant Downtown Galt. Book your showing today to experience exceptional loft living in style. (id:8999)
Property Details
| MLS® Number | 40614346 |
| Property Type | Single Family |
| Amenities Near By | Park, Place Of Worship, Public Transit, Shopping |
| Equipment Type | Water Heater |
| Features | Balcony |
| Parking Space Total | 1 |
| Rental Equipment Type | Water Heater |
| Storage Type | Locker |
Building
| Bathroom Total | 2 |
| Bedrooms Above Ground | 1 |
| Bedrooms Total | 1 |
| Amenities | Exercise Centre, Party Room |
| Appliances | Dishwasher, Dryer, Refrigerator, Stove, Washer, Microwave Built-in, Window Coverings |
| Basement Type | None |
| Constructed Date | 2009 |
| Construction Style Attachment | Attached |
| Cooling Type | Central Air Conditioning |
| Exterior Finish | Brick |
| Half Bath Total | 1 |
| Heating Type | Forced Air |
| Stories Total | 1 |
| Size Interior | 964 Sqft |
| Type | Apartment |
| Utility Water | Municipal Water |
Parking
| Attached Garage | |
| Covered | |
| Visitor Parking |
Land
| Acreage | No |
| Land Amenities | Park, Place Of Worship, Public Transit, Shopping |
| Sewer | Municipal Sewage System |
| Zoning Description | Rm3 |
Rooms
| Level | Type | Length | Width | Dimensions |
|---|---|---|---|---|
| Main Level | Other | 7'11'' x 7'1'' | ||
| Main Level | Full Bathroom | 7'10'' x 7'4'' | ||
| Main Level | Primary Bedroom | 11'4'' x 14'10'' | ||
| Main Level | 2pc Bathroom | 8'1'' x 6'4'' | ||
| Main Level | Living Room | 11'3'' x 11'10'' | ||
| Main Level | Dining Room | 11'3'' x 17'10'' | ||
| Main Level | Kitchen | 8'6'' x 19'11'' |
https://www.realtor.ca/real-estate/27124586/85-spruce-street-unit-205-cambridge










































