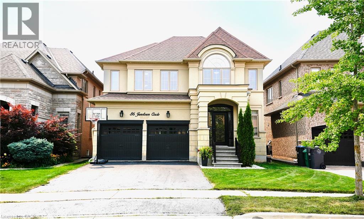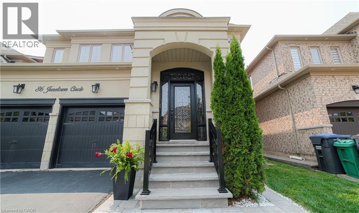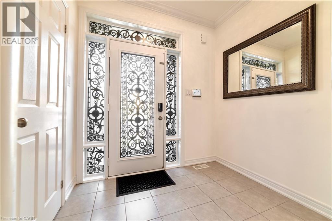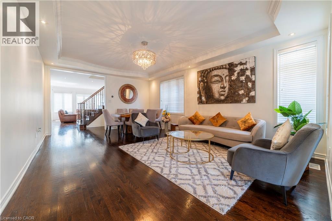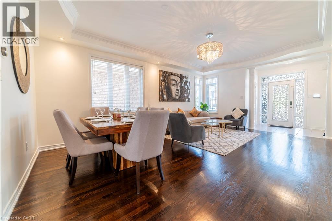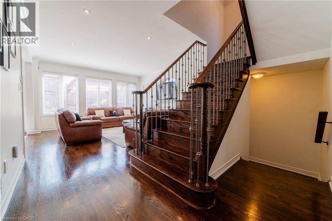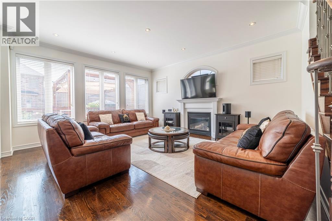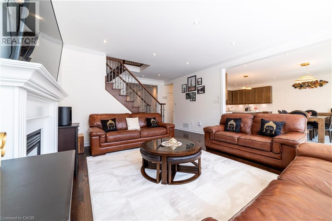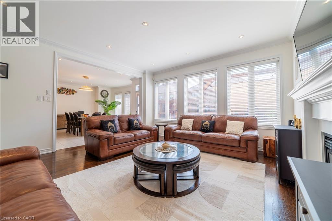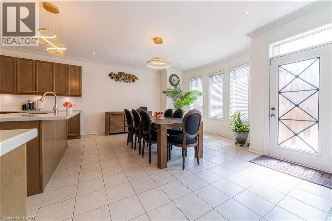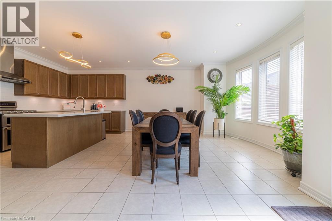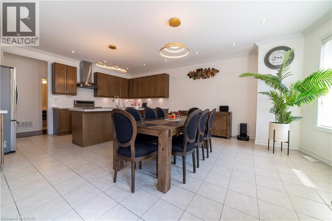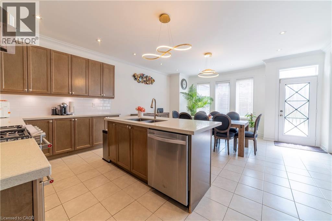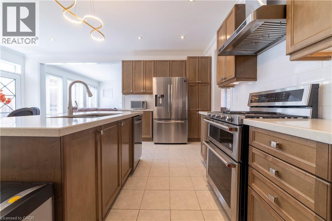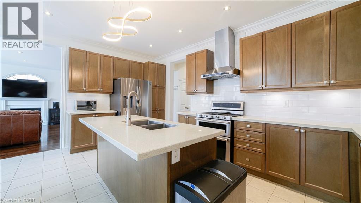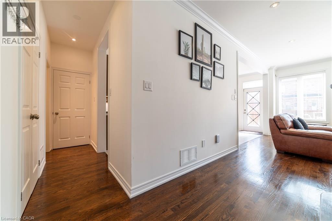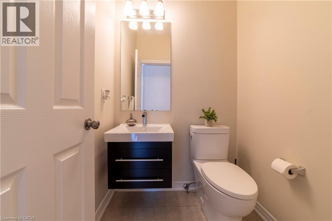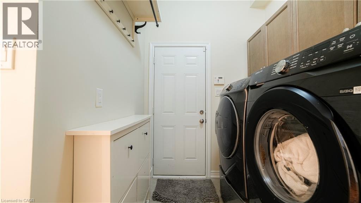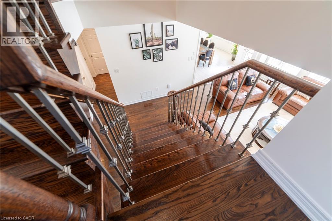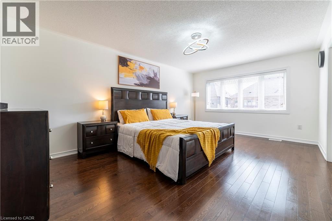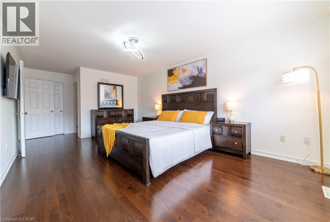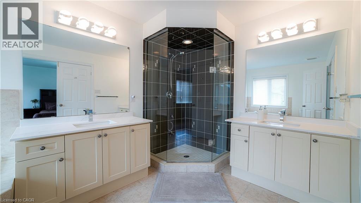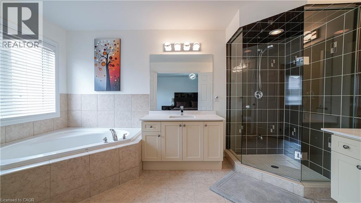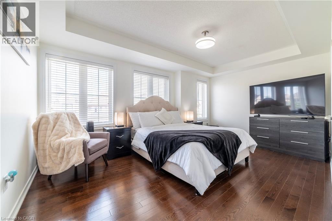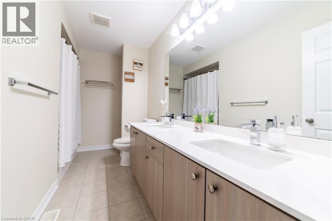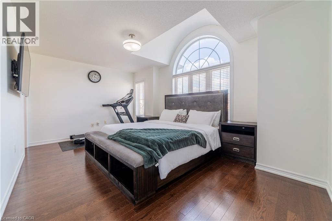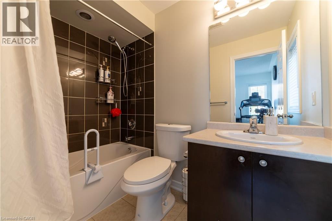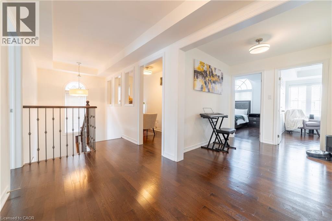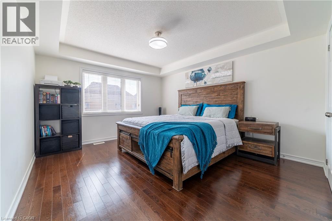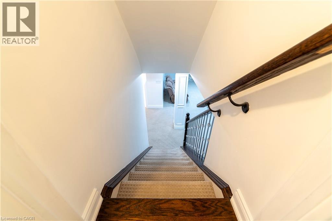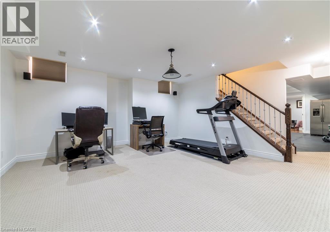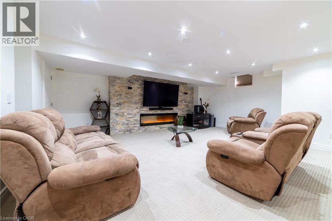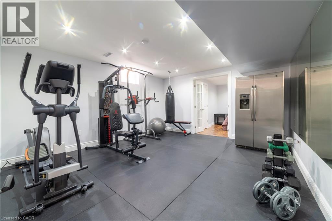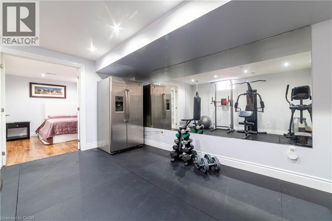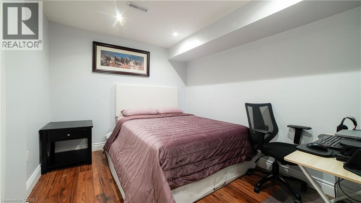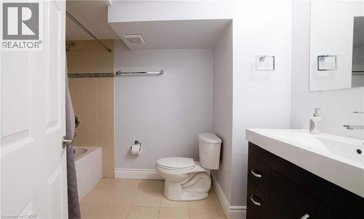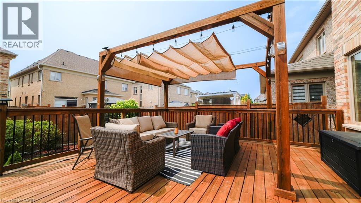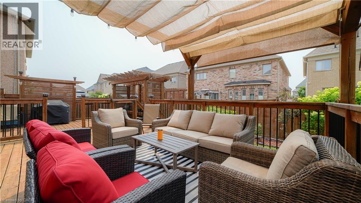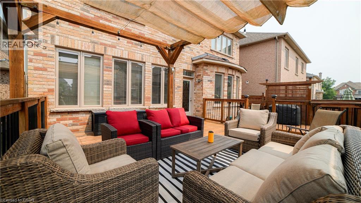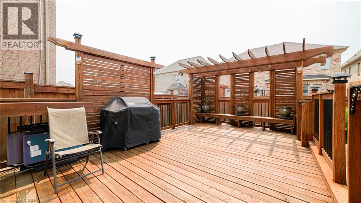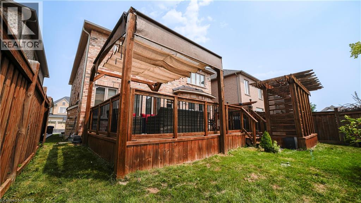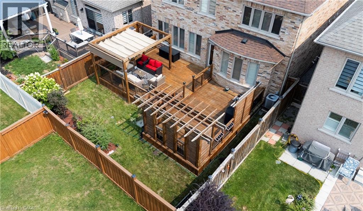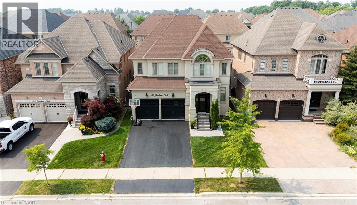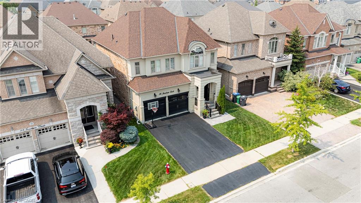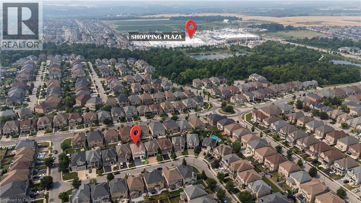5 Bedroom
2 Bathroom
3,119 ft2
2 Level
Fireplace
Central Air Conditioning
Forced Air
$1,495,000
One Of Credit Ridge’s Finest! Over 4,000 Sq Ft Of Luxury Living. Hardwood Throughout, No Carpet. Gourmet Kitchen W/Quartz Counters, New Backsplash, Center Island & S/S Appl. 4 Spacious Beds W/Built-In Closet Organizers, 3 Upg Baths. Fin Bsmt W/Office, Family Rm, Stone Wall, Fireplace, Games Area, Gym, 5th Bed & Bath. New Interlocked Porch, Oversized Deck W/Pergola, Pot Lights. Well-Maintained & Move-In Ready! (id:8999)
Property Details
|
MLS® Number
|
40774653 |
|
Property Type
|
Single Family |
|
Amenities Near By
|
Hospital, Park, Place Of Worship, Playground, Public Transit, Schools, Shopping |
|
Equipment Type
|
Rental Water Softener, Water Heater |
|
Features
|
Automatic Garage Door Opener |
|
Parking Space Total
|
4 |
|
Rental Equipment Type
|
Rental Water Softener, Water Heater |
Building
|
Bathroom Total
|
2 |
|
Bedrooms Above Ground
|
4 |
|
Bedrooms Below Ground
|
1 |
|
Bedrooms Total
|
5 |
|
Appliances
|
Central Vacuum, Dishwasher, Dryer, Refrigerator, Water Softener, Washer, Gas Stove(s), Hood Fan, Window Coverings, Garage Door Opener |
|
Architectural Style
|
2 Level |
|
Basement Development
|
Finished |
|
Basement Type
|
Full (finished) |
|
Construction Style Attachment
|
Detached |
|
Cooling Type
|
Central Air Conditioning |
|
Exterior Finish
|
Brick, Stucco |
|
Fire Protection
|
Smoke Detectors |
|
Fireplace Fuel
|
Electric |
|
Fireplace Present
|
Yes |
|
Fireplace Total
|
2 |
|
Fireplace Type
|
Other - See Remarks |
|
Half Bath Total
|
1 |
|
Heating Type
|
Forced Air |
|
Stories Total
|
2 |
|
Size Interior
|
3,119 Ft2 |
|
Type
|
House |
|
Utility Water
|
Municipal Water |
Parking
Land
|
Acreage
|
No |
|
Fence Type
|
Fence |
|
Land Amenities
|
Hospital, Park, Place Of Worship, Playground, Public Transit, Schools, Shopping |
|
Sewer
|
Municipal Sewage System |
|
Size Depth
|
105 Ft |
|
Size Frontage
|
41 Ft |
|
Size Total Text
|
Under 1/2 Acre |
|
Zoning Description
|
R2 |
Rooms
| Level |
Type |
Length |
Width |
Dimensions |
|
Second Level |
3pc Bathroom |
|
|
Measurements not available |
|
Second Level |
Bedroom |
|
|
13'9'' x 11'9'' |
|
Second Level |
Bedroom |
|
|
16'4'' x 9'9'' |
|
Second Level |
Bedroom |
|
|
15'9'' x 10'5'' |
|
Second Level |
Primary Bedroom |
|
|
17'9'' x 11'9'' |
|
Basement |
Recreation Room |
|
|
27'9'' x 16'3'' |
|
Basement |
Exercise Room |
|
|
19'1'' x 13'1'' |
|
Basement |
Bedroom |
|
|
11'0'' x 9'0'' |
|
Main Level |
2pc Bathroom |
|
|
16'3'' x 14'9'' |
|
Main Level |
Kitchen/dining Room |
|
|
17'3'' x 12'9'' |
|
Main Level |
Family Room |
|
|
16'3'' x 14'9'' |
|
Main Level |
Living Room/dining Room |
|
|
20'6'' x 14'3'' |
Utilities
https://www.realtor.ca/real-estate/28934753/86-junetown-circle-brampton

