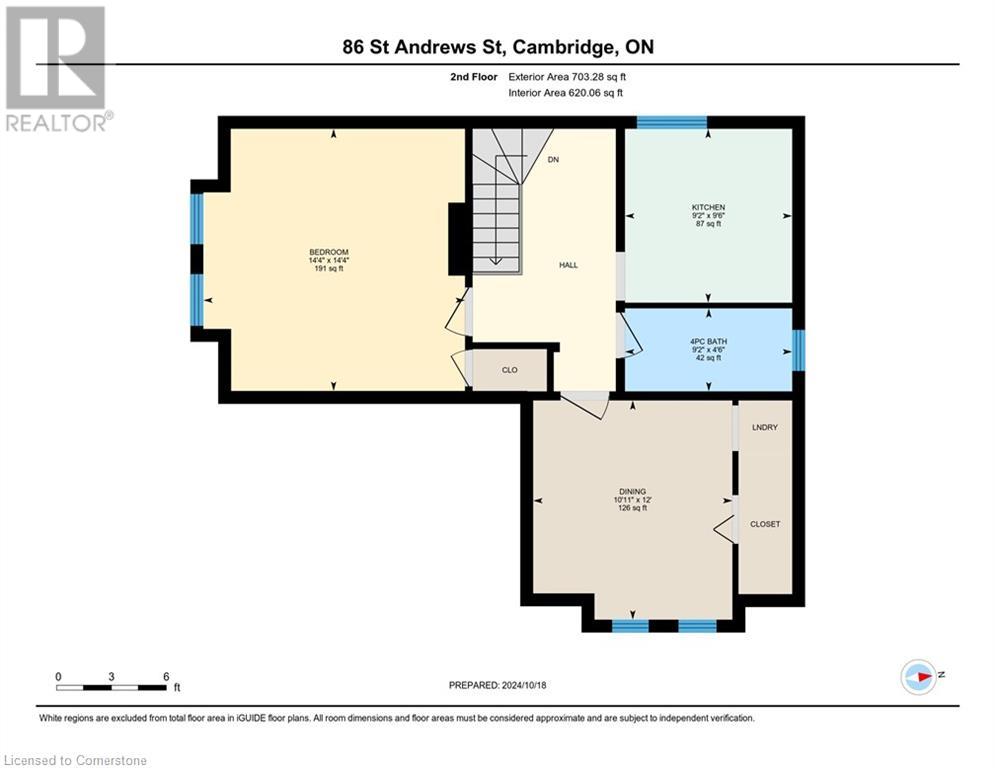86 St Andrews Street Cambridge, Ontario N1S 1M4
Like This Property?
1 Bedroom
3 Bathroom
1803 sqft
2 Level
Central Air Conditioning
Forced Air
$579,900
Welcome to this versatile property located in the highly sought-after West Galt area, just steps away from the vibrant Gaslight District. This area is full of mature and more expensive homes so the canvas is yours to complete. This unique offering presents a perfect opportunity ideal for investors, entrepreneurs, or those seeking a place to make their own. The main floor features functional and flexible layouts with ample natural light and a welcoming atmosphere. Zoned R5. With large principle rooms and old charm, this property could be a beautiful family home. Schedule your private showing today! (id:8999)
Property Details
| MLS® Number | 40666519 |
| Property Type | Single Family |
| AmenitiesNearBy | Place Of Worship, Public Transit, Schools, Shopping |
| ParkingSpaceTotal | 8 |
Building
| BathroomTotal | 3 |
| BedroomsAboveGround | 1 |
| BedroomsTotal | 1 |
| Appliances | Dryer, Refrigerator, Stove, Washer |
| ArchitecturalStyle | 2 Level |
| BasementDevelopment | Unfinished |
| BasementType | Full (unfinished) |
| ConstructedDate | 1890 |
| ConstructionStyleAttachment | Detached |
| CoolingType | Central Air Conditioning |
| ExteriorFinish | Brick Veneer |
| FoundationType | Stone |
| HalfBathTotal | 1 |
| HeatingFuel | Natural Gas |
| HeatingType | Forced Air |
| StoriesTotal | 2 |
| SizeInterior | 1803 Sqft |
| Type | House |
| UtilityWater | Municipal Water |
Land
| Acreage | No |
| LandAmenities | Place Of Worship, Public Transit, Schools, Shopping |
| Sewer | Municipal Sewage System |
| SizeFrontage | 180 Ft |
| SizeTotalText | Under 1/2 Acre |
| ZoningDescription | R5 |
Rooms
| Level | Type | Length | Width | Dimensions |
|---|---|---|---|---|
| Second Level | 4pc Bathroom | Measurements not available | ||
| Second Level | Dining Room | 12'0'' x 10'11'' | ||
| Second Level | Kitchen | 9'6'' x 9'2'' | ||
| Lower Level | Foyer | 9'11'' x 5'7'' | ||
| Main Level | Bedroom | 14'4'' x 14'4'' | ||
| Main Level | Den | 5'9'' x 9'7'' | ||
| Main Level | Office | 14'0'' x 14'3'' | ||
| Main Level | Office | 11'3'' x 16'9'' | ||
| Main Level | Office | 12'6'' x 14'3'' | ||
| Main Level | Office | 14'5'' x 14'4'' | ||
| Main Level | 4pc Bathroom | Measurements not available | ||
| Main Level | 2pc Bathroom | Measurements not available |
https://www.realtor.ca/real-estate/27563445/86-st-andrews-street-cambridge
























































