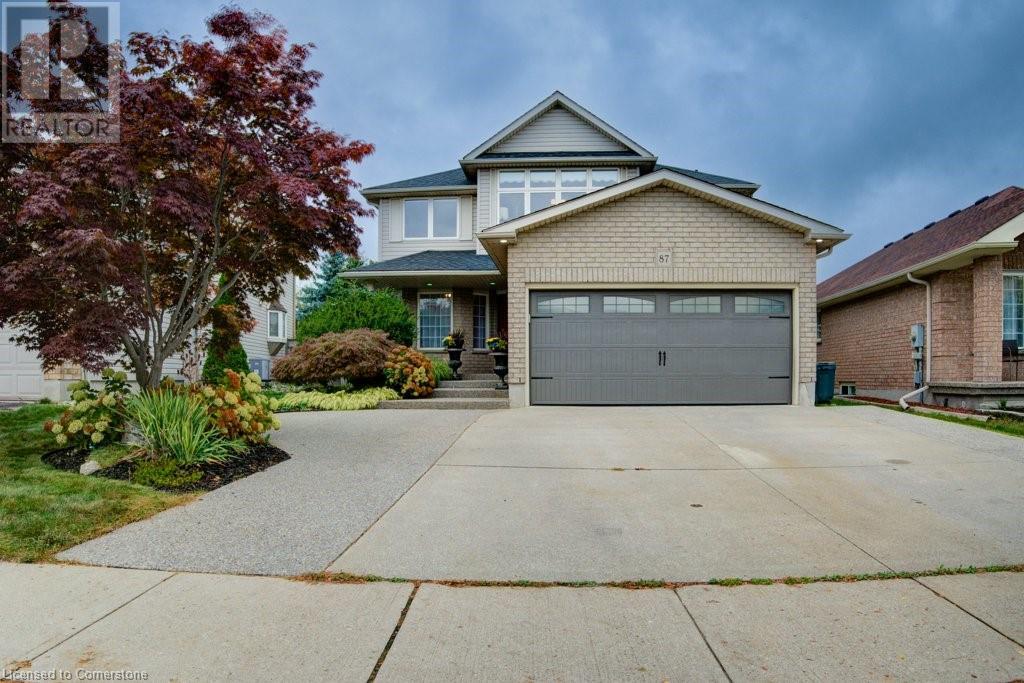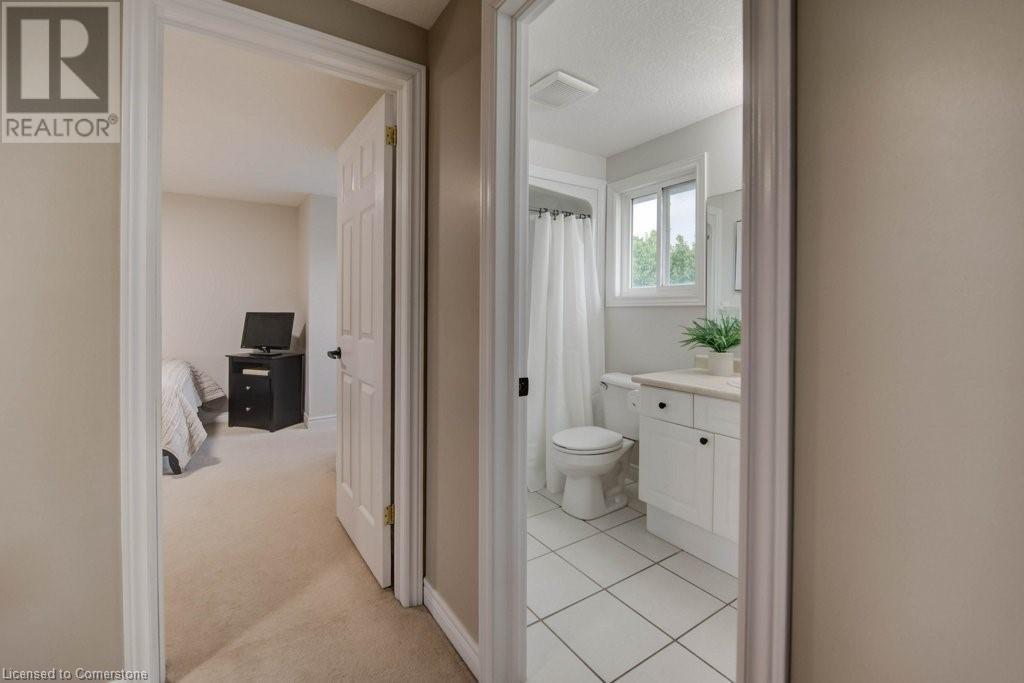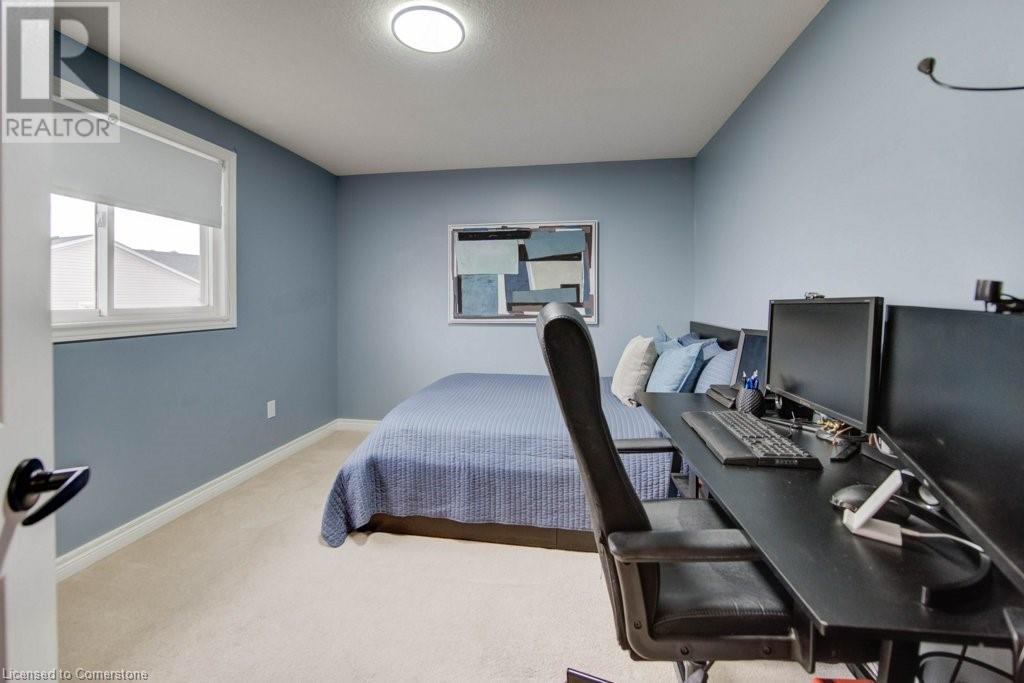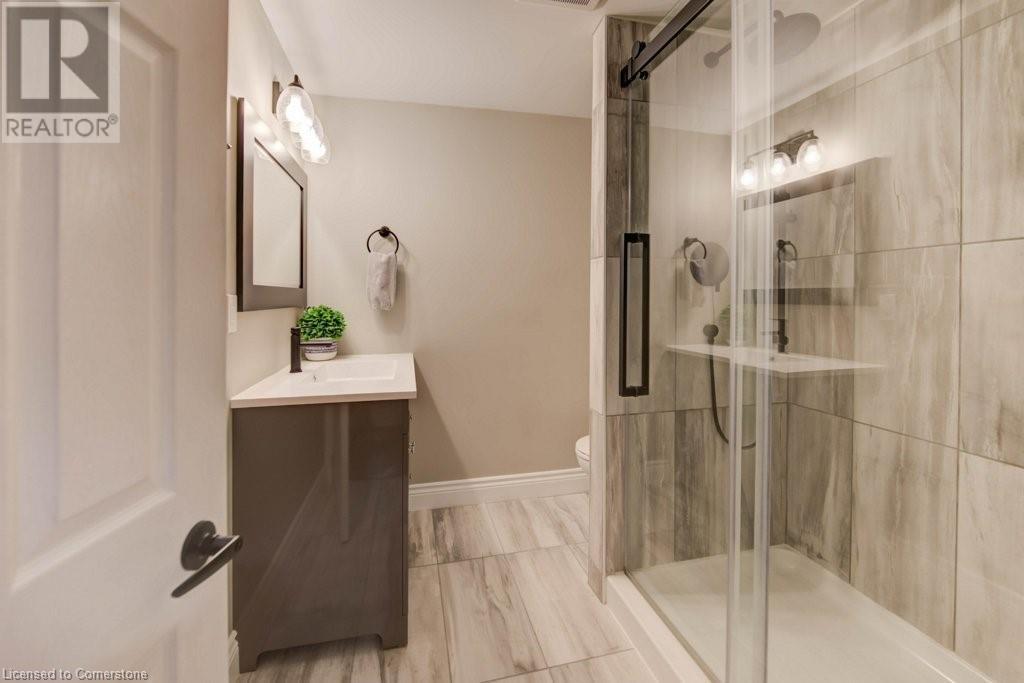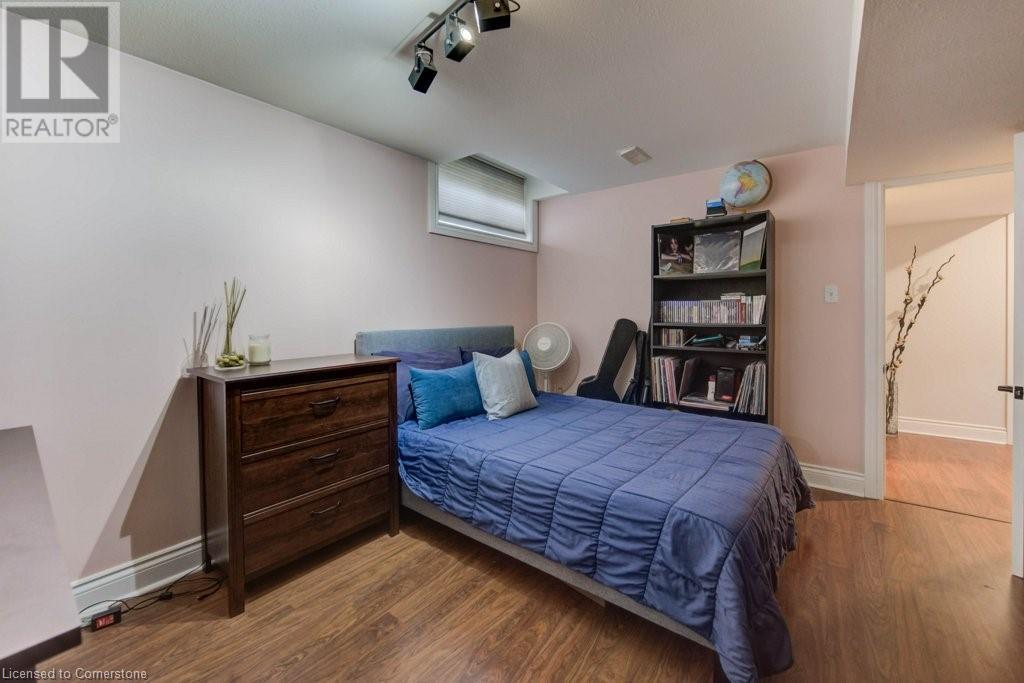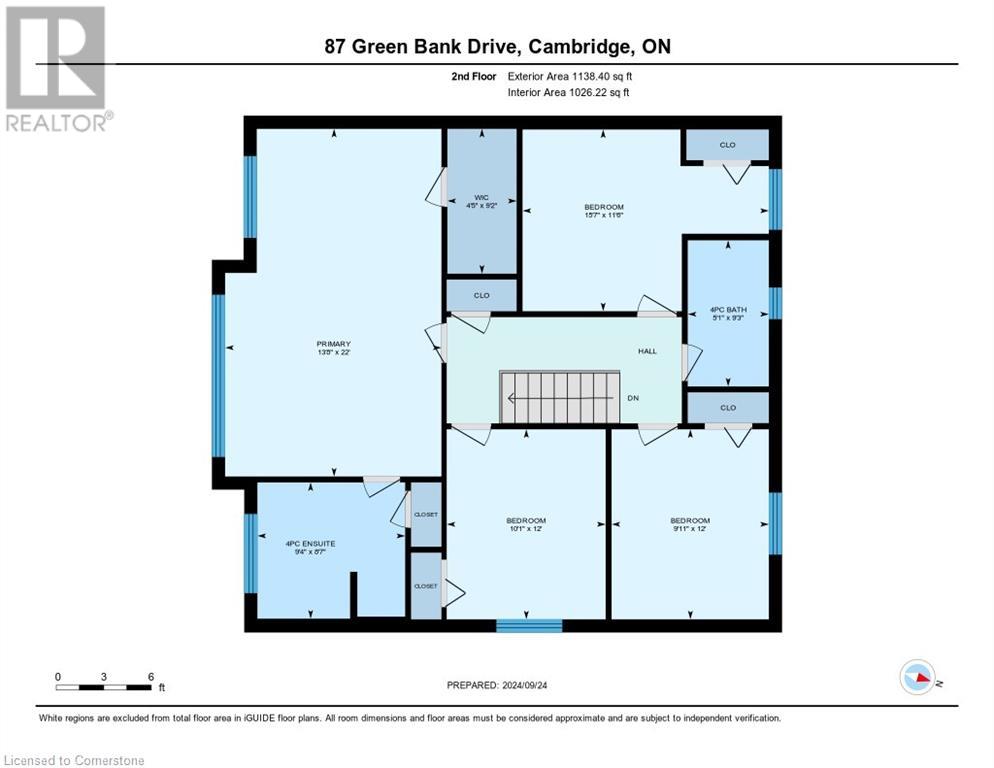87 Green Bank Drive Cambridge, Ontario N1T 2B5
Like This Property?
6 Bedroom
4 Bathroom
3519.9 sqft
2 Level
Above Ground Pool
Central Air Conditioning
Forced Air
Landscaped
$1,150,000
Welcome to 87 Green Bank Drive! This stunning detached home boasts a total of 6 bedrooms and 4 baths. Here’s the top 5 reasons you’ll love this home: #1: INTERIOR FEATURES: Thoughtful design meets modern comfort. As you enter, you're greeted by a bright front den—ideal for a home office or cozy reading nook. The heart of the home is the upgraded kitchen, boasting a great view of the dining area, family room and backyard. The main floor also includes a convenient laundry area, a mudroom for easy access, and a central staircase design that enhances the flow of the home. Downstairs, the finished basement provides additional living space with 2 bedrooms, an additional bathroom, a large rec area and tons of storage. #2: BACKYARD SANCTUARY: Enjoy the fully fenced backyard, no rear neighbours and your own pool . #3: PLENTY OF SPACE: This beautiful home offers 4 bedrooms and 3 bathrooms on the main floor and above while offering an additional bathroom and 2 bedrooms in the basement. The widened driveway is perfect for the larger family or to host guests on the weekend. #4: LOCATION, LOCATION, LOCATION! Conveniently situated close to the 401 and all the amenities you’ll ever need on Hespeler Road.#5: LOTS OF UPGRADES INCLUDE: Roof (2017); Widened driveway (2019); Pool heater, pool liner (2023), Upgraded Kitchen counters (2024); Fully painted (2024). This home combines modern updates with a fantastic location, making it a perfect choice for families or anyone looking for a comfortable and stylish living space. Don't miss out on this wonderful opportunity! Open House on Sunday from 2PM to 4PM. (id:8999)
Open House
This property has open houses!
October
6
Sunday
Starts at:
2:00 pm
Ends at:4:00 pm
Property Details
| MLS® Number | 40651654 |
| Property Type | Single Family |
| AmenitiesNearBy | Park, Public Transit, Schools, Shopping |
| CommunityFeatures | School Bus |
| EquipmentType | Water Heater |
| Features | Automatic Garage Door Opener |
| ParkingSpaceTotal | 5 |
| PoolType | Above Ground Pool |
| RentalEquipmentType | Water Heater |
Building
| BathroomTotal | 4 |
| BedroomsAboveGround | 4 |
| BedroomsBelowGround | 2 |
| BedroomsTotal | 6 |
| Appliances | Dishwasher, Dryer, Refrigerator, Stove, Water Softener, Washer, Microwave Built-in, Window Coverings, Garage Door Opener |
| ArchitecturalStyle | 2 Level |
| BasementDevelopment | Finished |
| BasementType | Full (finished) |
| ConstructedDate | 2002 |
| ConstructionStyleAttachment | Detached |
| CoolingType | Central Air Conditioning |
| ExteriorFinish | Brick |
| Fixture | Ceiling Fans |
| FoundationType | Poured Concrete |
| HalfBathTotal | 1 |
| HeatingType | Forced Air |
| StoriesTotal | 2 |
| SizeInterior | 3519.9 Sqft |
| Type | House |
| UtilityWater | Municipal Water |
Parking
| Attached Garage |
Land
| AccessType | Road Access, Highway Access, Highway Nearby |
| Acreage | No |
| LandAmenities | Park, Public Transit, Schools, Shopping |
| LandscapeFeatures | Landscaped |
| Sewer | Municipal Sewage System |
| SizeDepth | 116 Ft |
| SizeFrontage | 38 Ft |
| SizeTotalText | Under 1/2 Acre |
| ZoningDescription | R5 |
Rooms
| Level | Type | Length | Width | Dimensions |
|---|---|---|---|---|
| Second Level | Primary Bedroom | 22'0'' x 13'8'' | ||
| Second Level | Bedroom | 12'0'' x 10'1'' | ||
| Second Level | Bedroom | 12'0'' x 9'11'' | ||
| Second Level | Bedroom | 11'6'' x 15'7'' | ||
| Second Level | 4pc Bathroom | 8'7'' x 9'4'' | ||
| Second Level | 4pc Bathroom | 9'3'' x 5'1'' | ||
| Basement | Recreation Room | 17'9'' x 26'1'' | ||
| Basement | Bedroom | 11'4'' x 13'0'' | ||
| Basement | Bedroom | 14'4'' x 10'3'' | ||
| Basement | 3pc Bathroom | 7'7'' x 7'0'' | ||
| Main Level | Office | 9'0'' x 11'3'' | ||
| Main Level | Laundry Room | 7'3'' x 8'2'' | ||
| Main Level | Living Room | 14'6'' x 12'3'' | ||
| Main Level | Kitchen | 11'7'' x 11'11'' | ||
| Main Level | Family Room | 15'2'' x 12'5'' | ||
| Main Level | Dining Room | 14'6'' x 8'4'' | ||
| Main Level | Breakfast | 15'2'' x 6'7'' | ||
| Main Level | 2pc Bathroom | 5'3'' x 4'6'' |
https://www.realtor.ca/real-estate/27463557/87-green-bank-drive-cambridge

