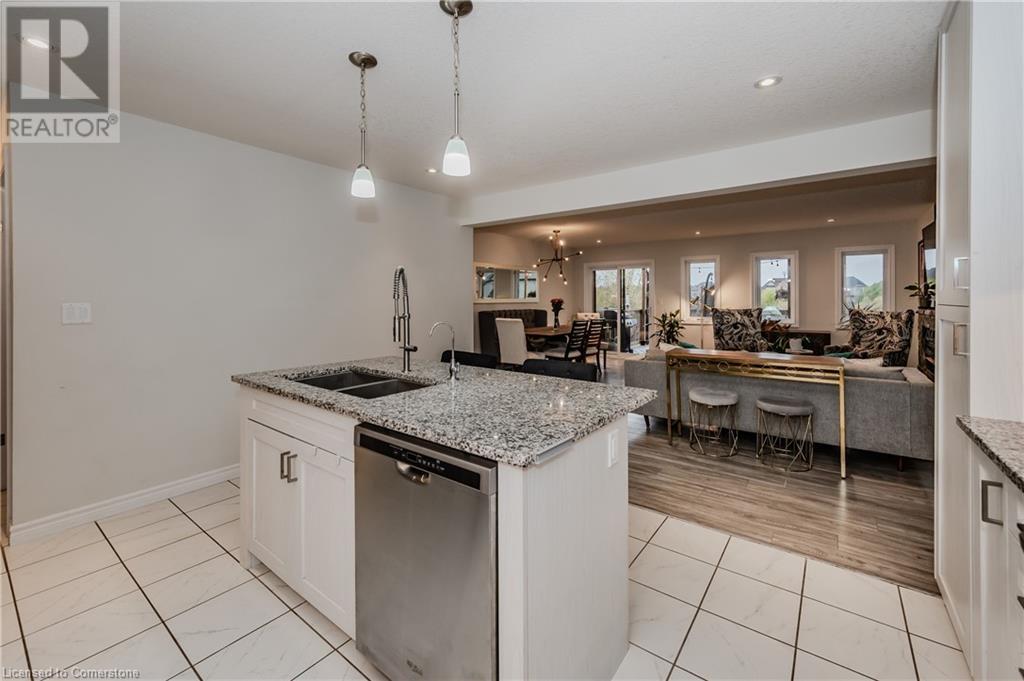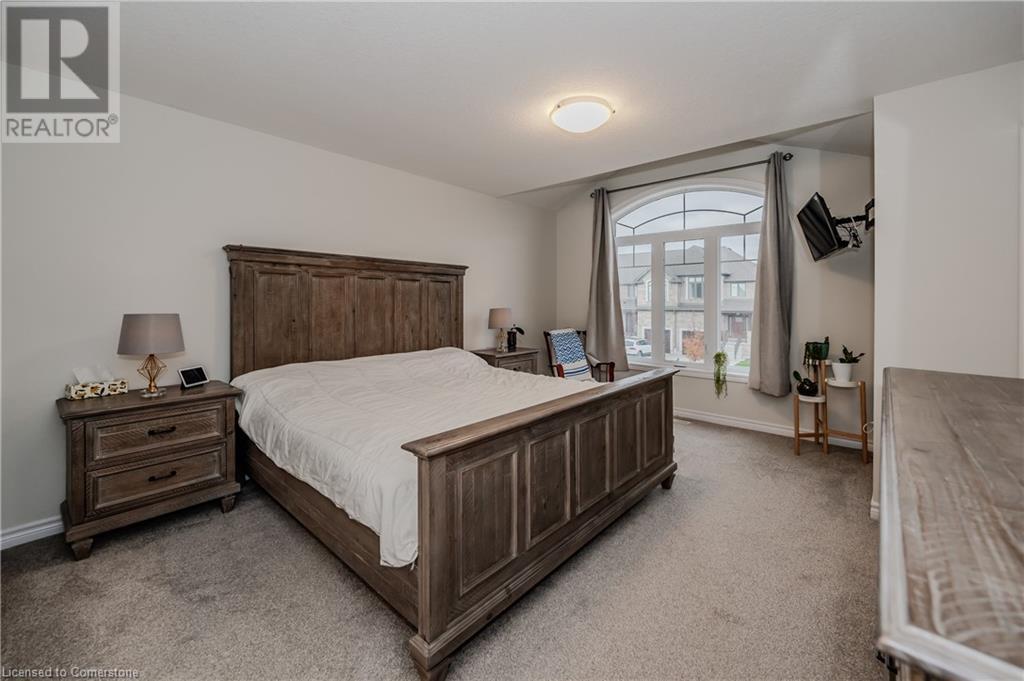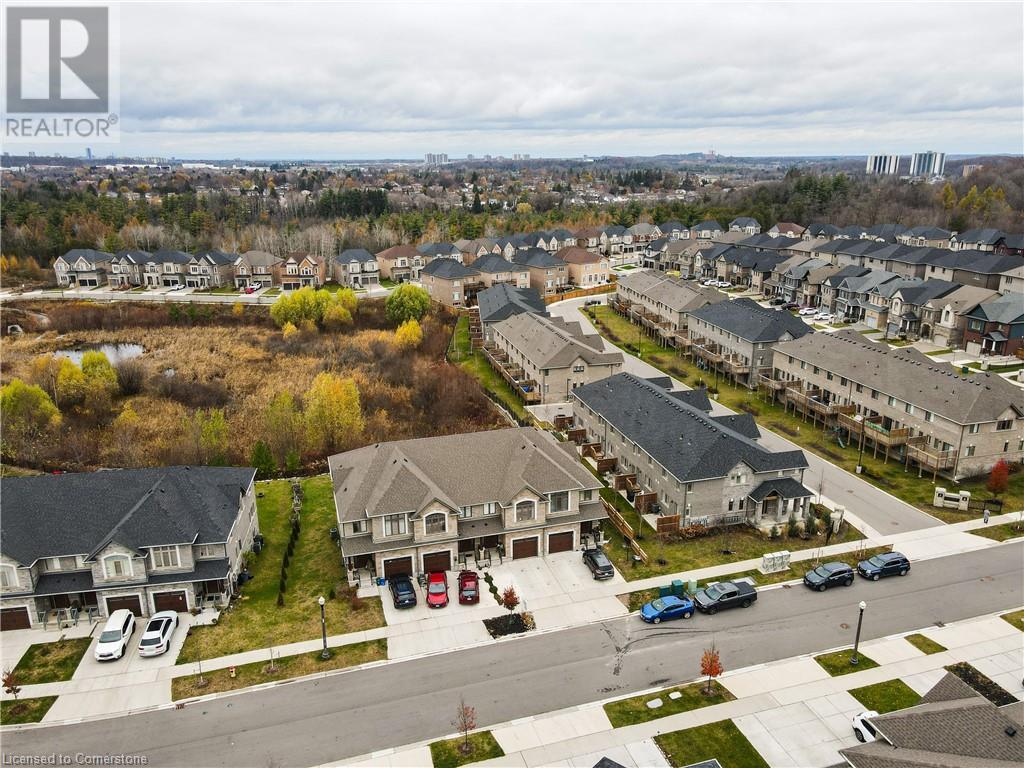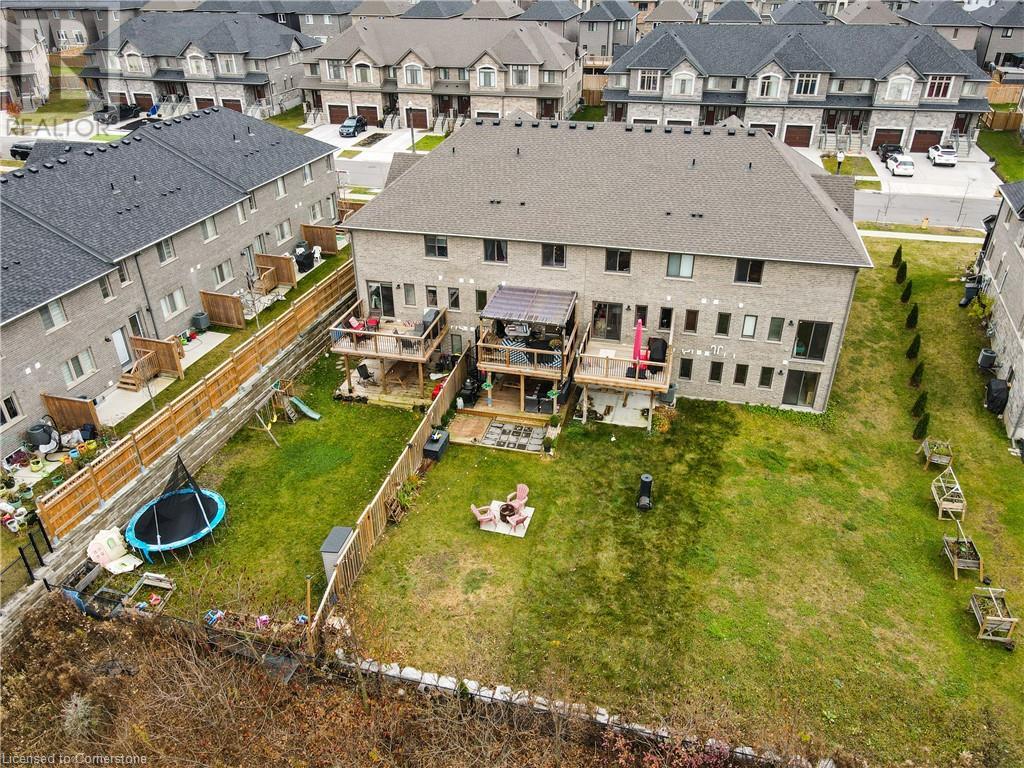3 Bedroom
4 Bathroom
2497 sqft
2 Level
Fireplace
Central Air Conditioning
Forced Air
$879,000
Location & Distinction is what you will remember about this stunning townhouse. A Ridgeview home complete with stone and brick that radiates elegance from top to bottom. This beautiful home boasts three spacious bedrooms and four bathrooms, making it perfect for families or those who love to host. The open-concept main floor invites you in with its modern finishes creating a warm and inviting atmosphere. The contemporary kitchen with island flows into the living and dining areas, ideal for entertaining or cozy family gatherings. Upstairs, the large primary bedroom is your personal retreat, featuring a luxurious ensuite bathroom and his-and-hers walk-in closets for ample storage. Convenience is key with the laundry located on the second floor, making daily tasks a breeze. The finished basement offers additional living space, perfect for a home theater, gym, or playroom. EV Charger is already setup in the garage. Step outside to your expansive backyard, complete with a deck and patio that back onto a peaceful greenbelt, providing a serene oasis for outdoor relaxation and entertaining. Situated in a top-rated area, this townhouse is surrounded by all the amenities you need, with easy access to Highway 401. Experience the perfect blend of modern living, comfort, and nature — this townhouse is not just a home; it’s a lifestyle waiting for you! (id:8999)
Property Details
|
MLS® Number
|
40677921 |
|
Property Type
|
Single Family |
|
AmenitiesNearBy
|
Park, Place Of Worship, Playground, Public Transit, Schools, Shopping |
|
CommunityFeatures
|
Quiet Area |
|
EquipmentType
|
None |
|
Features
|
Backs On Greenbelt, Conservation/green Belt, Gazebo, Sump Pump, Automatic Garage Door Opener |
|
ParkingSpaceTotal
|
3 |
|
RentalEquipmentType
|
None |
|
Structure
|
Porch |
Building
|
BathroomTotal
|
4 |
|
BedroomsAboveGround
|
3 |
|
BedroomsTotal
|
3 |
|
Appliances
|
Dishwasher, Dryer, Microwave, Refrigerator, Stove, Water Softener, Water Purifier, Washer, Hood Fan, Window Coverings, Garage Door Opener |
|
ArchitecturalStyle
|
2 Level |
|
BasementDevelopment
|
Finished |
|
BasementType
|
Full (finished) |
|
ConstructedDate
|
2019 |
|
ConstructionStyleAttachment
|
Attached |
|
CoolingType
|
Central Air Conditioning |
|
ExteriorFinish
|
Brick, Stone |
|
FireProtection
|
Smoke Detectors |
|
FireplaceFuel
|
Electric |
|
FireplacePresent
|
Yes |
|
FireplaceTotal
|
1 |
|
FireplaceType
|
Other - See Remarks |
|
FoundationType
|
Poured Concrete |
|
HalfBathTotal
|
2 |
|
HeatingFuel
|
Natural Gas |
|
HeatingType
|
Forced Air |
|
StoriesTotal
|
2 |
|
SizeInterior
|
2497 Sqft |
|
Type
|
Row / Townhouse |
|
UtilityWater
|
Municipal Water |
Parking
Land
|
AccessType
|
Highway Access, Highway Nearby |
|
Acreage
|
No |
|
FenceType
|
Partially Fenced |
|
LandAmenities
|
Park, Place Of Worship, Playground, Public Transit, Schools, Shopping |
|
Sewer
|
Municipal Sewage System |
|
SizeDepth
|
129 Ft |
|
SizeFrontage
|
19 Ft |
|
SizeTotalText
|
Under 1/2 Acre |
|
ZoningDescription
|
R-6 |
Rooms
| Level |
Type |
Length |
Width |
Dimensions |
|
Second Level |
Primary Bedroom |
|
|
18'8'' x 21'2'' |
|
Second Level |
Bedroom |
|
|
9'3'' x 15'8'' |
|
Second Level |
Bedroom |
|
|
9'1'' x 15'8'' |
|
Second Level |
4pc Bathroom |
|
|
10'6'' x 5'0'' |
|
Second Level |
Full Bathroom |
|
|
6'1'' x 11'4'' |
|
Basement |
1pc Bathroom |
|
|
Measurements not available |
|
Basement |
Utility Room |
|
|
7'1'' x 8'8'' |
|
Basement |
Storage |
|
|
10'9'' x 4'11'' |
|
Basement |
Recreation Room |
|
|
17'8'' x 24'8'' |
|
Main Level |
Other |
|
|
10'10'' x 20'8'' |
|
Main Level |
2pc Bathroom |
|
|
3'1'' x 7'3'' |
|
Main Level |
Foyer |
|
|
7'3'' x 6'5'' |
|
Main Level |
Living Room |
|
|
11'10'' x 19'7'' |
|
Main Level |
Dining Room |
|
|
6'10'' x 19'7'' |
|
Main Level |
Kitchen |
|
|
14'4'' x 10'10'' |
https://www.realtor.ca/real-estate/27653623/87-hollybrook-trail-kitchener































































