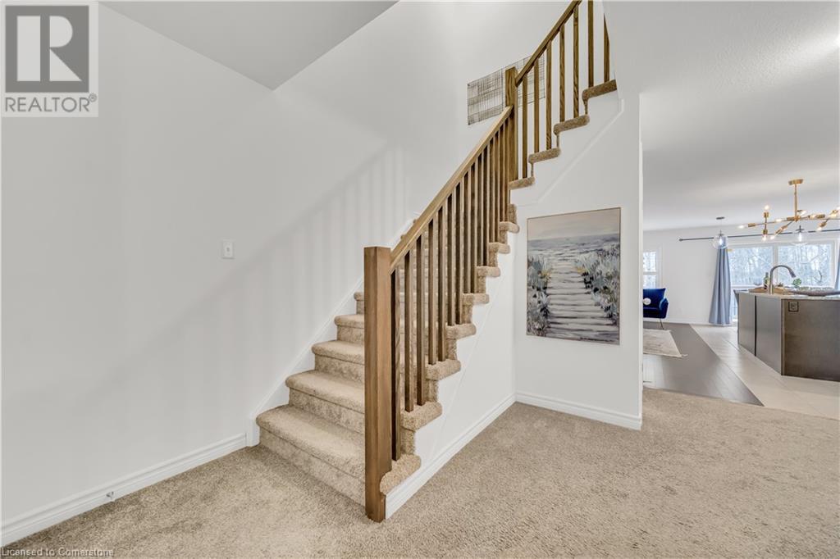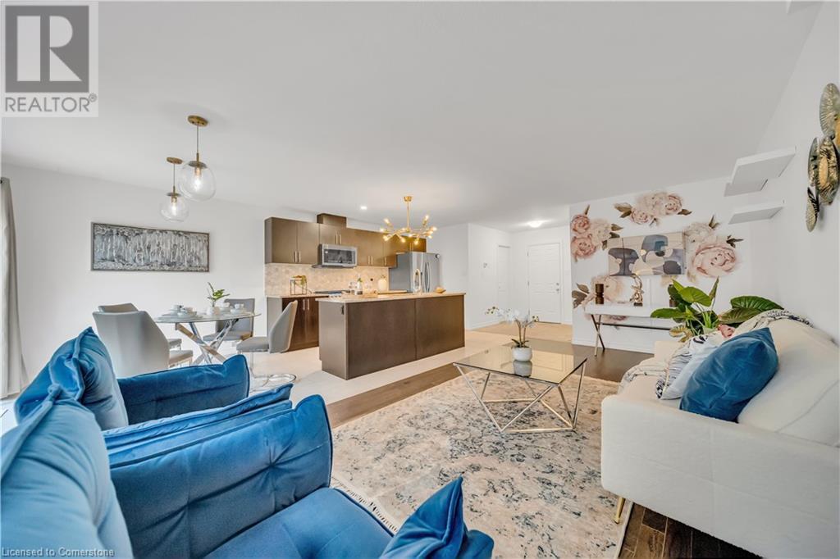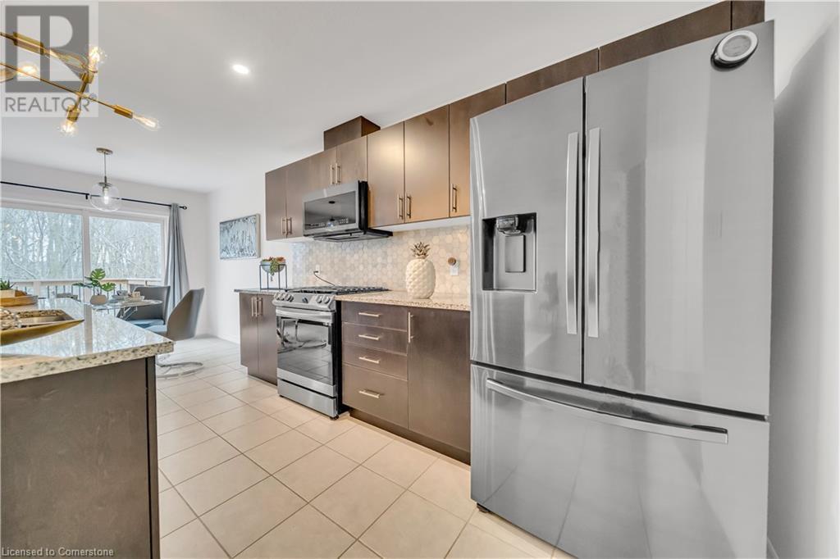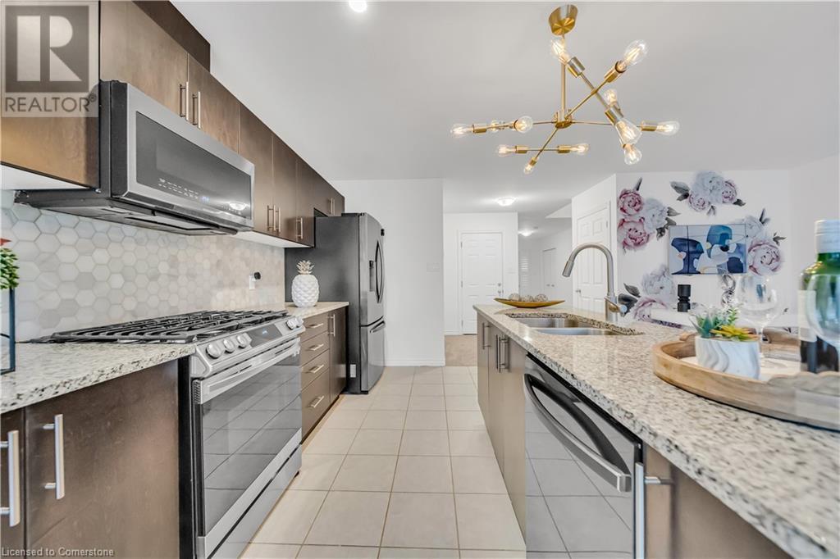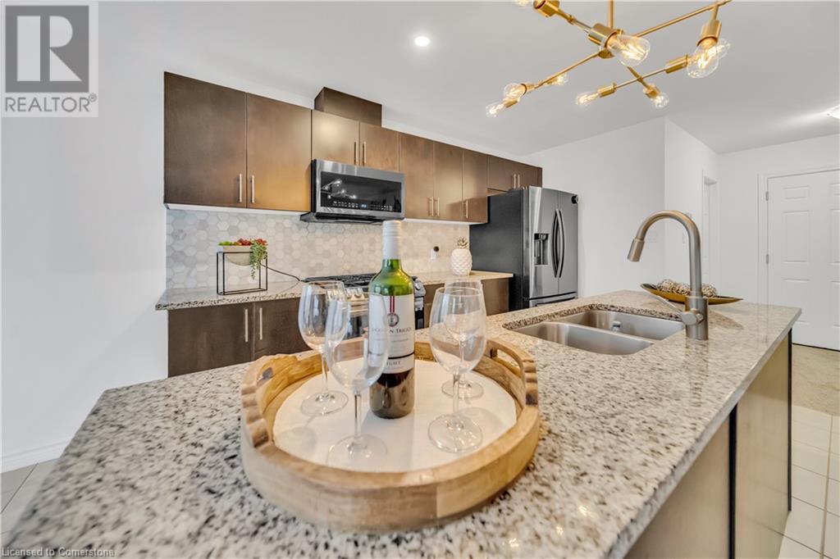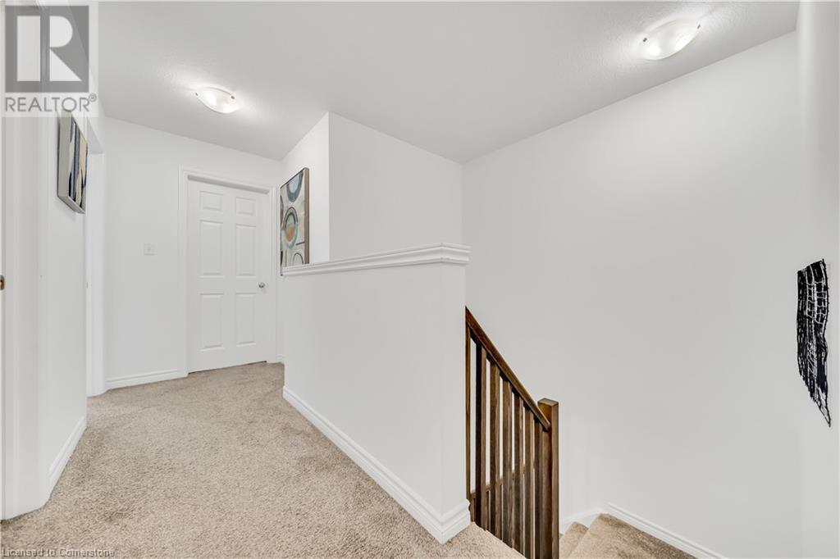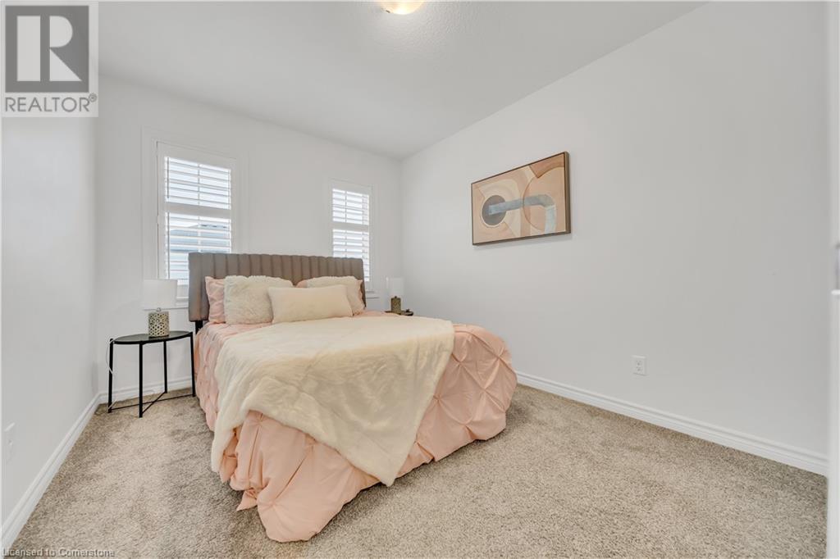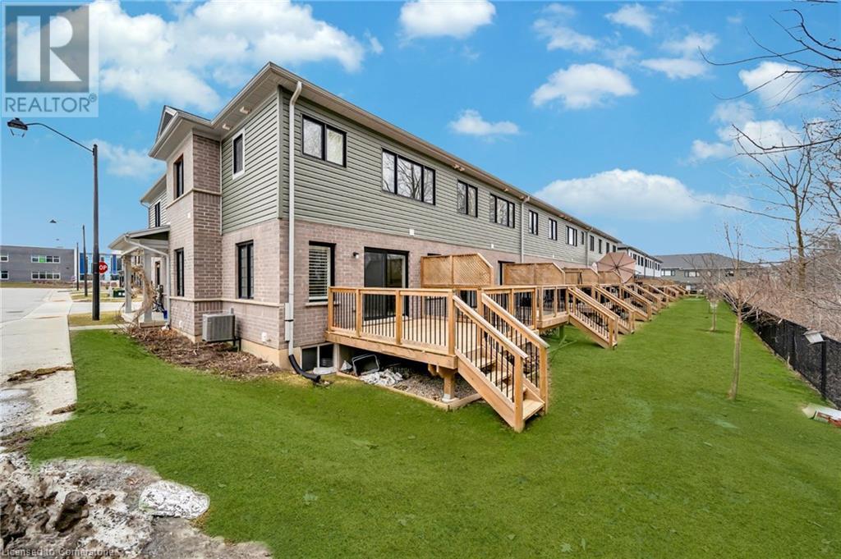87 Woodedge Circle Kitchener, Ontario N2R 1R7
Like This Property?
3 Bedroom
3 Bathroom
1,730 ft2
2 Level
Central Air Conditioning
Forced Air
$779,900
Welcome to 87 Woodedge Circle, Kitchener. Nestled in the highly sought-after neighborhood of Huron Park, this meticulously maintained townhouse offers 3 spacious bedrooms, 3 bathrooms & 1-car garage. Positioned on a serene ravine lot, this property stands out with no backyard neighbors, allowing you to enjoy unobstructed views of lush greenspace. The peaceful backdrop provides an idyllic setting, offering a rare sense of privacy in a townhouse community. As you step inside, you’ll immediately notice the bright, open concept of the main level. The living room is a cozy space filled with natural light, thanks to large windows strategically placed throughout. The kitchen is a true standout, offering Granite countertops, SS Appliances, modern cabinetry & spacious central island. Adjacent to the kitchen, the dining area is perfect for casual meals or larger gatherings with family & friends. Upstairs, you’ll find 3 generously sized bedrooms. The primary suite is an absolute retreat, with a stunning view of the ravine, a walk-in closet & a luxurious 4-pc ensuite bathroom. The other 2 bedrooms are equally spacious & share a well-appointed 4pc bathroom. Upper-level laundry adds extra convenience, making day-to-day living a breeze. The basement offers endless possibilities. Whether you envision creating an in-law suite or an additional recreational space, this unfinished area provides the flexibility to suit your personal lifestyle needs. Step outside and be greeted by a deck in the backyard—a perfect space for entertaining, relaxing, or simply enjoying the summer days in complete privacy. The location is ideal, Just minutes from 2 elementary schools, this home is ideal for families. Easy access to trails, parks, soccer field, Shopping & quick access to HWY 401, 7 & 8 means commuting is a breeze. This ravine lot townhouse is a rare gem, offering privacy, serenity & a fantastic location—all in one. Don’t miss out on this, Book your showing today! (id:8999)
Open House
This property has open houses!
March
30
Sunday
Starts at:
2:00 pm
Ends at:4:00 pm
Property Details
| MLS® Number | 40696343 |
| Property Type | Single Family |
| Amenities Near By | Park, Place Of Worship, Playground, Public Transit, Schools, Shopping |
| Community Features | Quiet Area |
| Equipment Type | Water Heater |
| Features | Cul-de-sac, Automatic Garage Door Opener |
| Parking Space Total | 2 |
| Rental Equipment Type | Water Heater |
Building
| Bathroom Total | 3 |
| Bedrooms Above Ground | 3 |
| Bedrooms Total | 3 |
| Appliances | Dishwasher, Dryer, Refrigerator, Stove, Water Softener, Washer, Microwave Built-in, Hood Fan, Window Coverings, Garage Door Opener |
| Architectural Style | 2 Level |
| Basement Development | Unfinished |
| Basement Type | Full (unfinished) |
| Constructed Date | 2020 |
| Construction Style Attachment | Attached |
| Cooling Type | Central Air Conditioning |
| Exterior Finish | Brick |
| Fire Protection | Smoke Detectors |
| Foundation Type | Poured Concrete |
| Half Bath Total | 1 |
| Heating Fuel | Natural Gas |
| Heating Type | Forced Air |
| Stories Total | 2 |
| Size Interior | 1,730 Ft2 |
| Type | Row / Townhouse |
| Utility Water | Municipal Water |
Parking
| Attached Garage |
Land
| Acreage | No |
| Land Amenities | Park, Place Of Worship, Playground, Public Transit, Schools, Shopping |
| Sewer | Municipal Sewage System |
| Size Depth | 98 Ft |
| Size Frontage | 20 Ft |
| Size Total Text | Under 1/2 Acre |
| Zoning Description | R-6 |
Rooms
| Level | Type | Length | Width | Dimensions |
|---|---|---|---|---|
| Second Level | Laundry Room | 6'9'' x 5'6'' | ||
| Second Level | 4pc Bathroom | 7'10'' x 7'4'' | ||
| Second Level | Bedroom | 12'4'' x 8'8'' | ||
| Second Level | Bedroom | 14'8'' x 9'4'' | ||
| Second Level | Full Bathroom | 9'10'' x 6'0'' | ||
| Second Level | Primary Bedroom | 18'9'' x 17'2'' | ||
| Main Level | 2pc Bathroom | 6'3'' x 4'6'' | ||
| Main Level | Dining Room | 9'1'' x 7'8'' | ||
| Main Level | Living Room | 20'6'' x 9'3'' | ||
| Main Level | Kitchen | 12'9'' x 9'5'' |
https://www.realtor.ca/real-estate/28070514/87-woodedge-circle-kitchener





