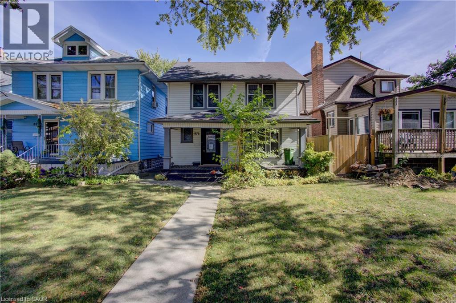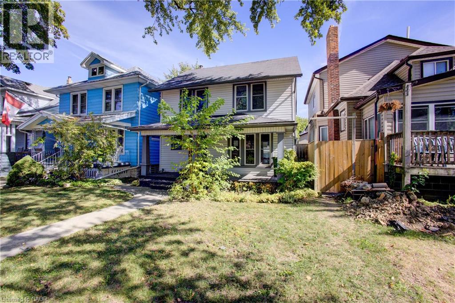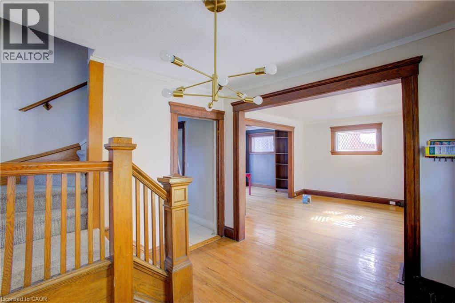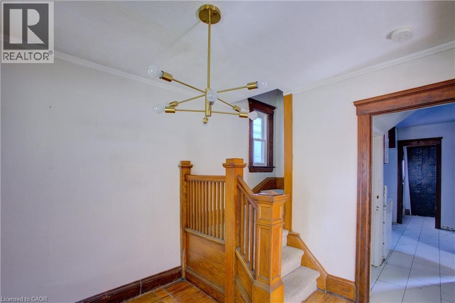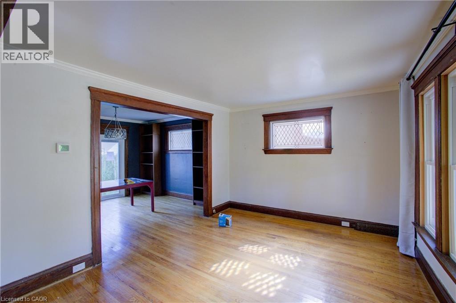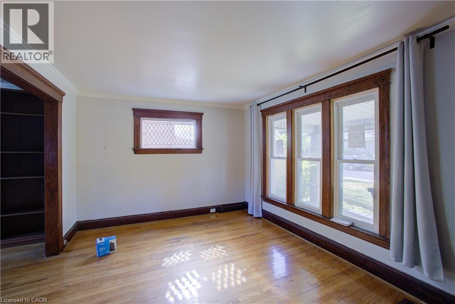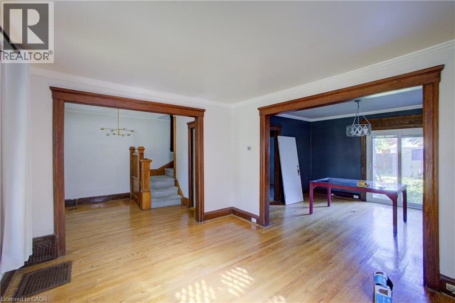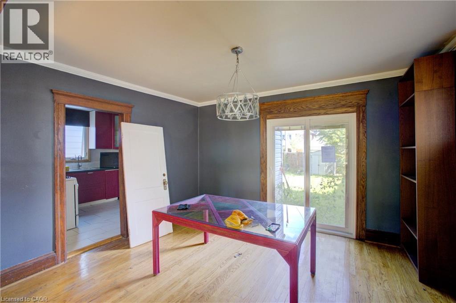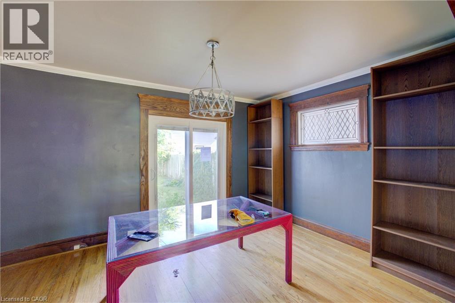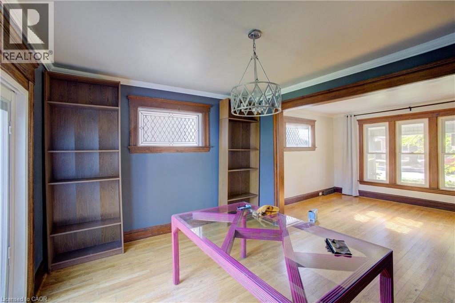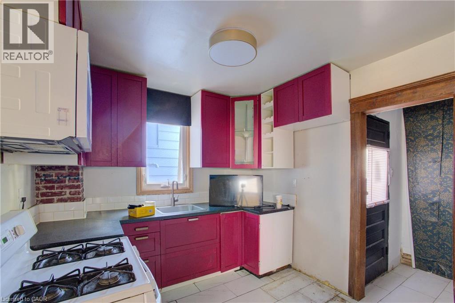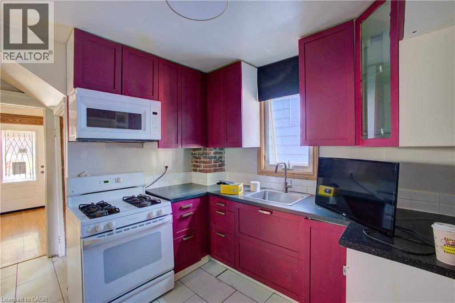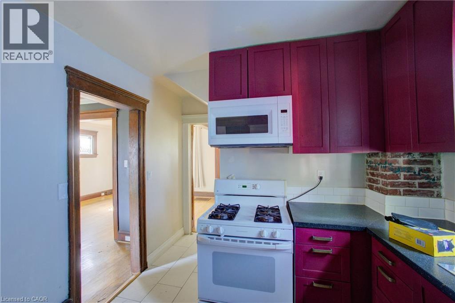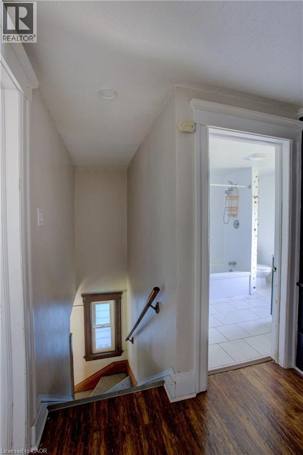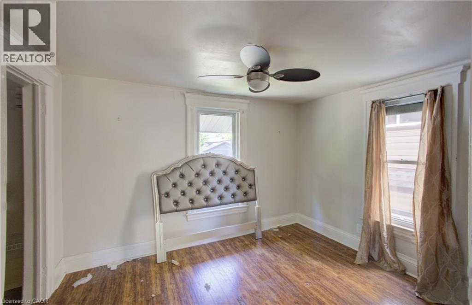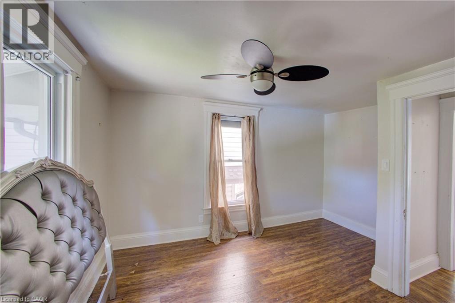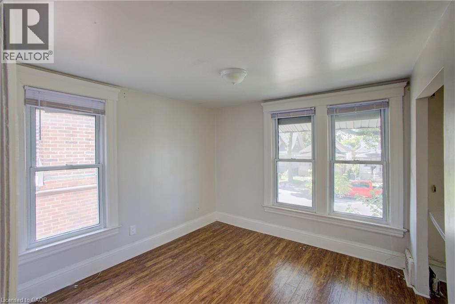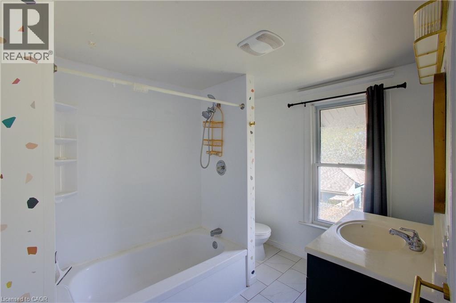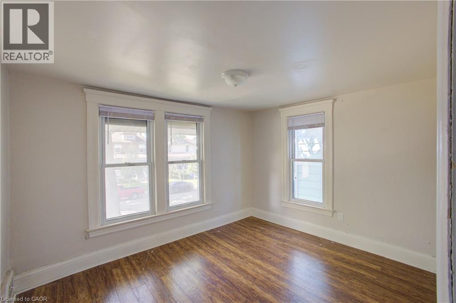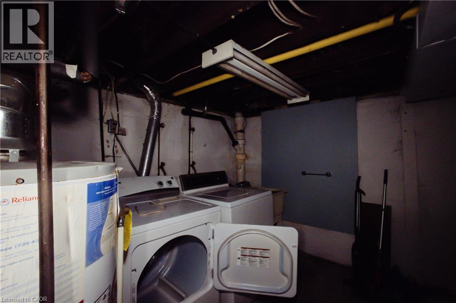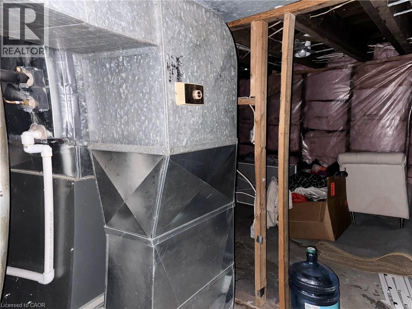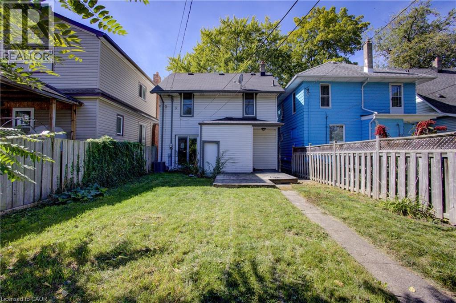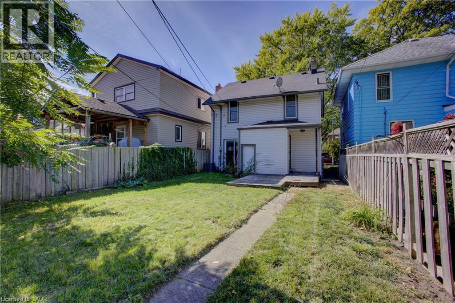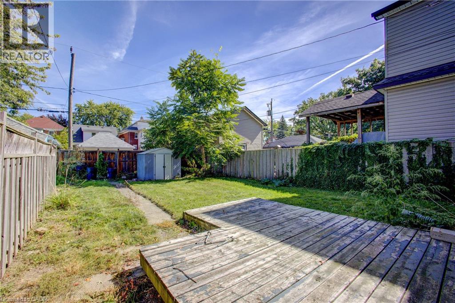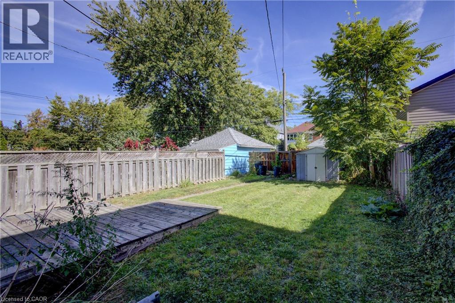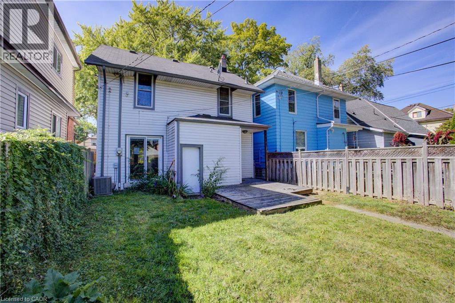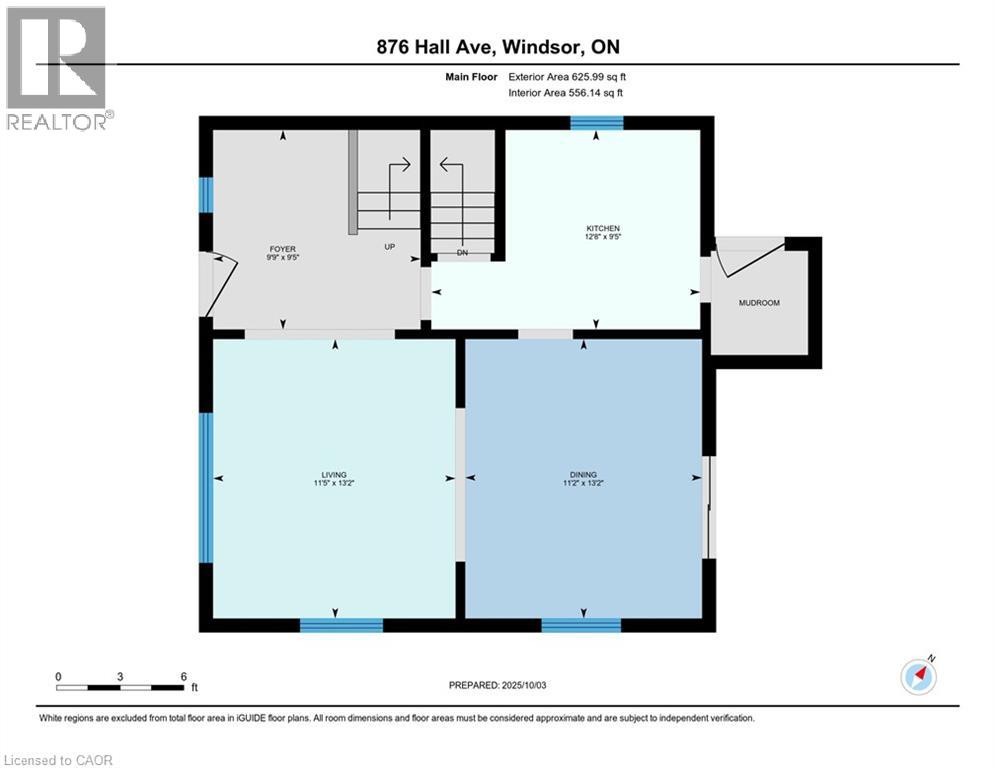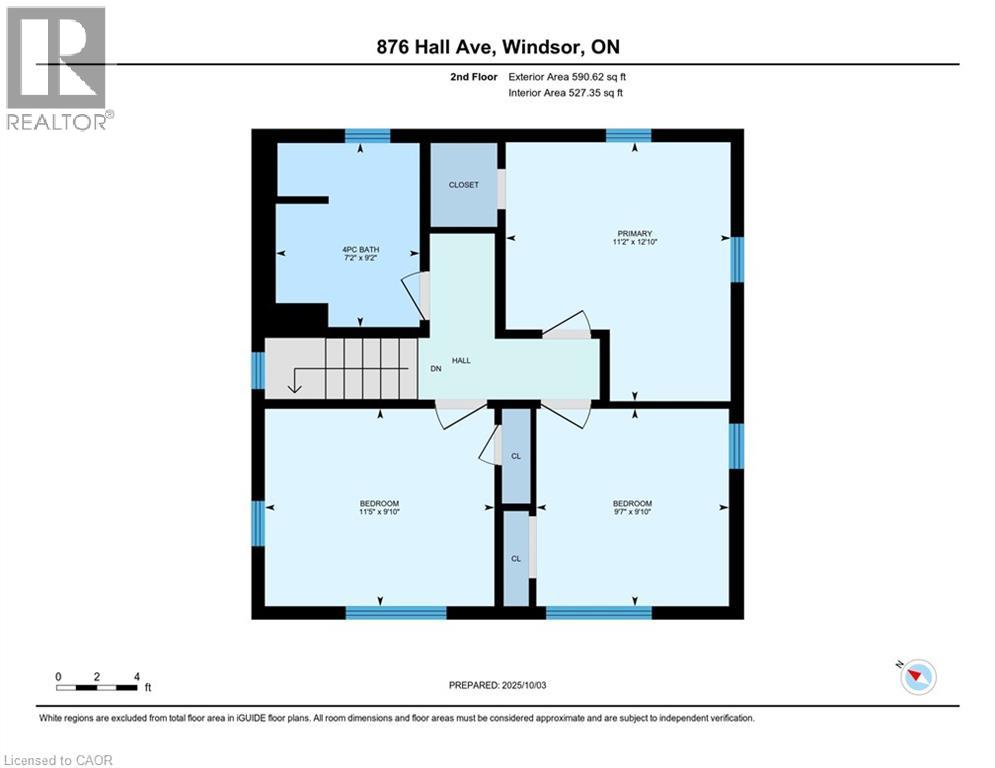876 Hall Avenue Windsor, Ontario N9A 2M3
Like This Property?
3 Bedroom
1 Bathroom
1,216 ft2
2 Level
Central Air Conditioning
Forced Air
$299,000
Opportunity knocks! This 3-bedroom, 1-bathroom home in Windsor offers incredible potential in a fantastic location. Just minutes to Downtown Windsor & Tunnel or Bridge to USA, this 2 storey home features newer flooring and beautiful crown moldings that add character and charm. This property is just waiting for the right touch of TLC to make it shine. Whether you’re a first-time buyer, investor, or renovator, this is your chance to create something special. Situated only minutes from schools, shopping, and major amenities, this home combines convenience with opportunity. Don’t miss out! (id:8999)
Property Details
| MLS® Number | 40776355 |
| Property Type | Single Family |
| Amenities Near By | Hospital, Place Of Worship, Public Transit, Schools, Shopping |
| Equipment Type | Water Heater |
| Parking Space Total | 2 |
| Rental Equipment Type | Water Heater |
Building
| Bathroom Total | 1 |
| Bedrooms Above Ground | 3 |
| Bedrooms Total | 3 |
| Appliances | Dryer, Washer |
| Architectural Style | 2 Level |
| Basement Development | Unfinished |
| Basement Type | Full (unfinished) |
| Constructed Date | 1916 |
| Construction Style Attachment | Detached |
| Cooling Type | Central Air Conditioning |
| Exterior Finish | Vinyl Siding |
| Heating Fuel | Natural Gas |
| Heating Type | Forced Air |
| Stories Total | 2 |
| Size Interior | 1,216 Ft2 |
| Type | House |
| Utility Water | Municipal Water |
Land
| Access Type | Highway Access |
| Acreage | No |
| Land Amenities | Hospital, Place Of Worship, Public Transit, Schools, Shopping |
| Sewer | Municipal Sewage System |
| Size Depth | 119 Ft |
| Size Frontage | 30 Ft |
| Size Total Text | Under 1/2 Acre |
| Zoning Description | Rd1.3 |
Rooms
| Level | Type | Length | Width | Dimensions |
|---|---|---|---|---|
| Second Level | 4pc Bathroom | Measurements not available | ||
| Second Level | Bedroom | 11'5'' x 9'10'' | ||
| Second Level | Bedroom | 9'7'' x 9'10'' | ||
| Second Level | Primary Bedroom | 11'2'' x 12'10'' | ||
| Main Level | Living Room | 13'2'' x 11'5'' | ||
| Main Level | Kitchen | 9'5'' x 12'8'' | ||
| Main Level | Dining Room | 13'2'' x 11'2'' |
https://www.realtor.ca/real-estate/28949999/876-hall-avenue-windsor

